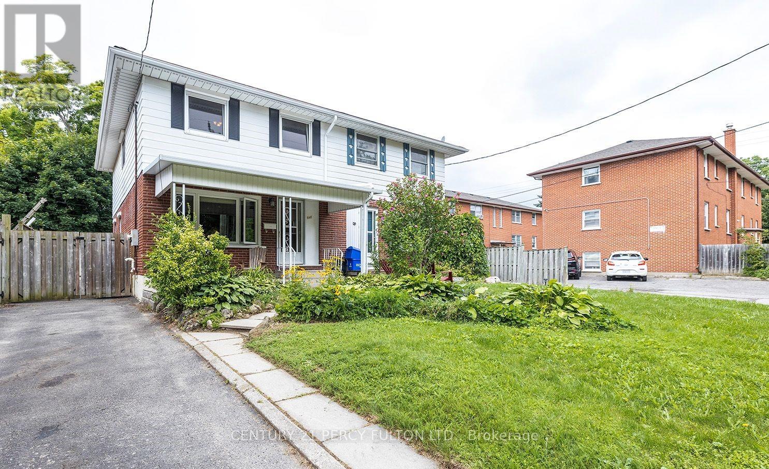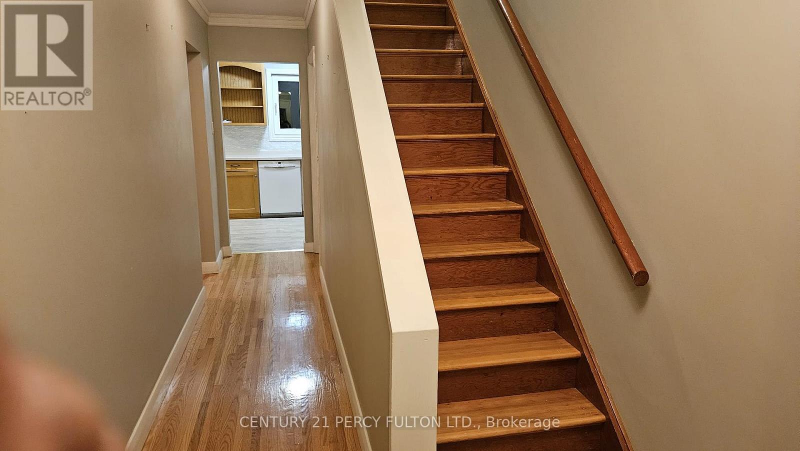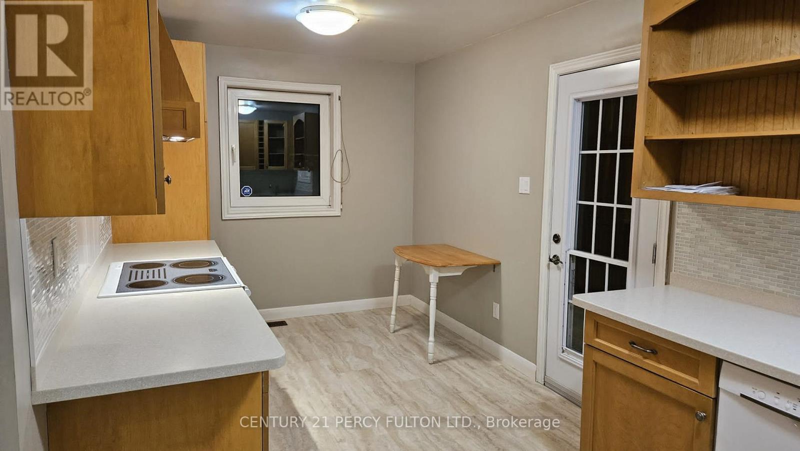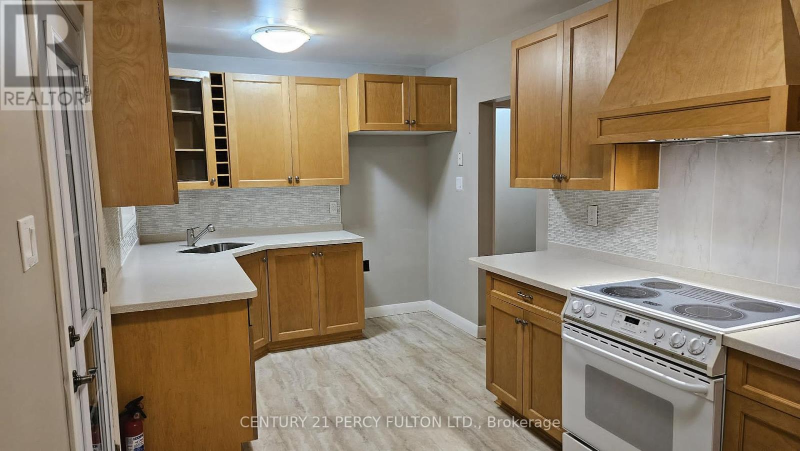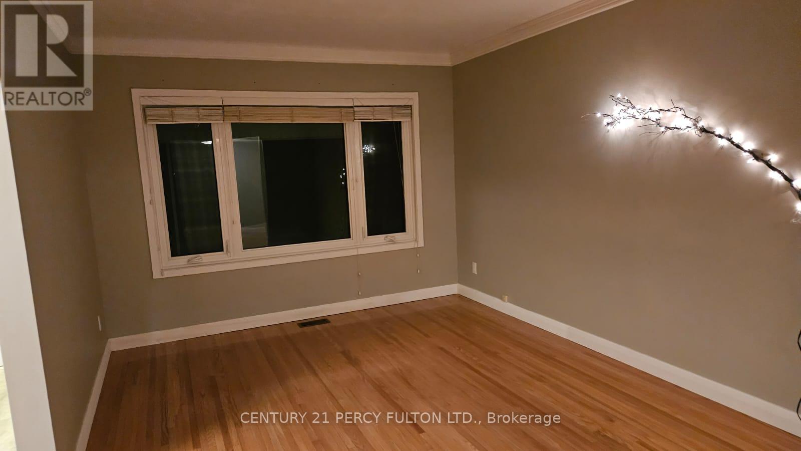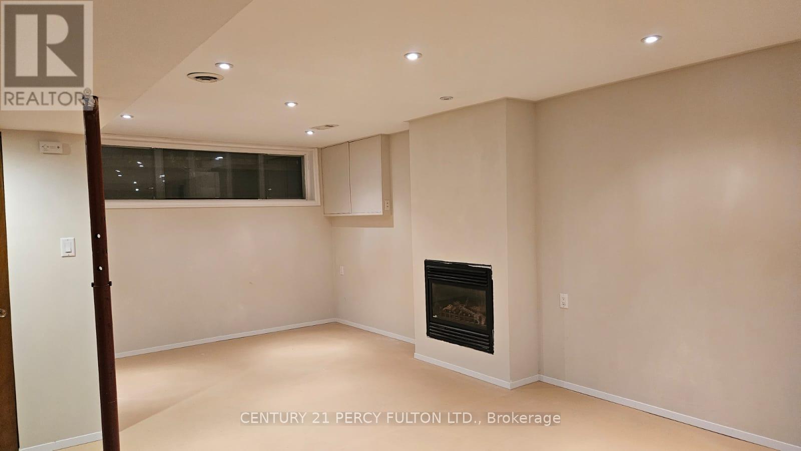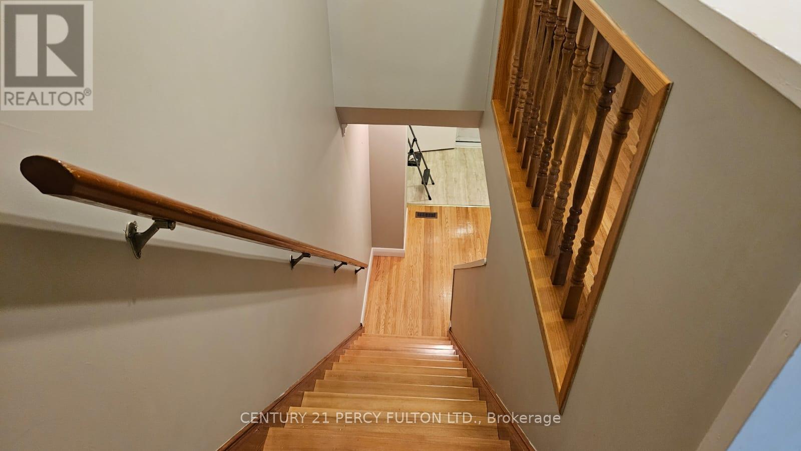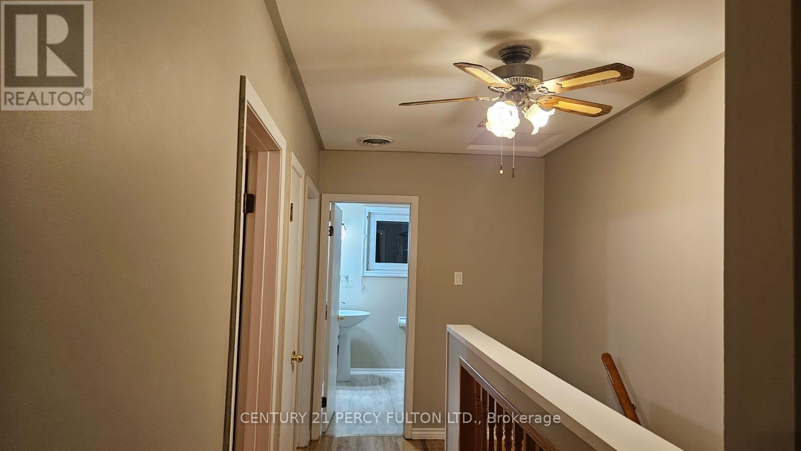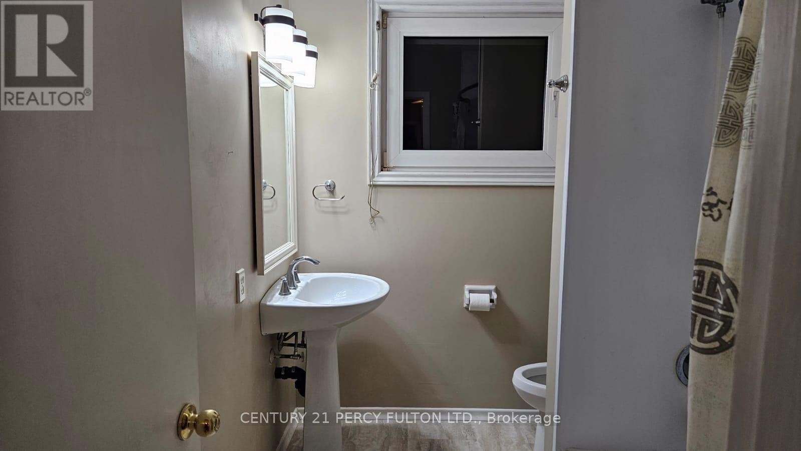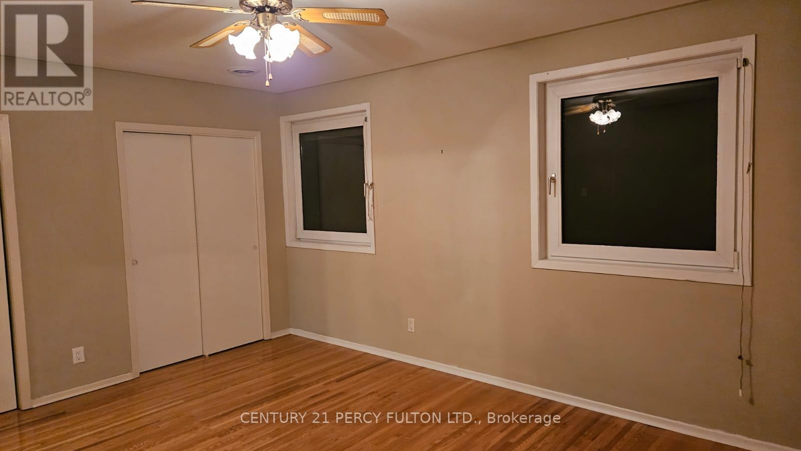648 Minto Street W Oshawa, Ontario L1G 5K5
$2,800 Monthly
Don't Miss This Opportunity in the Highly Sought-After O'Neil Neighborhood and SJ Philips Public School District! This Spacious Semi-detached Home Offers 1400 sqft Of Living Space And It features Hardwood Floors Throughout The Main And Upper Floors. This Home Includes An Eat-in Kitchen And Separate Living/Dining Room, Perfect For Entertaining. The Primary Bedroom Offers Double Closets For Added Storage. Enjoy The Convenience Of A Walk-out From The Kitchen To A Large Backyard. A Fantastic Family Home In A Prime Location! (id:24801)
Property Details
| MLS® Number | E12419774 |
| Property Type | Single Family |
| Community Name | O'Neill |
| Amenities Near By | Hospital, Park, Place Of Worship, Public Transit, Schools |
| Community Features | Community Centre |
| Equipment Type | Water Heater |
| Features | Carpet Free |
| Parking Space Total | 2 |
| Rental Equipment Type | Water Heater |
Building
| Bathroom Total | 2 |
| Bedrooms Above Ground | 3 |
| Bedrooms Total | 3 |
| Appliances | Dishwasher, Dryer, Freezer, Stove, Washer, Window Coverings, Refrigerator |
| Basement Development | Finished |
| Basement Type | N/a (finished) |
| Construction Style Attachment | Semi-detached |
| Cooling Type | Central Air Conditioning |
| Exterior Finish | Aluminum Siding, Brick |
| Fireplace Present | Yes |
| Flooring Type | Hardwood |
| Foundation Type | Unknown |
| Heating Fuel | Natural Gas |
| Heating Type | Forced Air |
| Stories Total | 2 |
| Size Interior | 1,100 - 1,500 Ft2 |
| Type | House |
| Utility Water | Municipal Water |
Parking
| No Garage |
Land
| Acreage | No |
| Land Amenities | Hospital, Park, Place Of Worship, Public Transit, Schools |
| Sewer | Sanitary Sewer |
| Size Depth | 107 Ft ,10 In |
| Size Frontage | 28 Ft |
| Size Irregular | 28 X 107.9 Ft |
| Size Total Text | 28 X 107.9 Ft |
Rooms
| Level | Type | Length | Width | Dimensions |
|---|---|---|---|---|
| Second Level | Primary Bedroom | 4.9 m | 3.85 m | 4.9 m x 3.85 m |
| Second Level | Bedroom 2 | 3.45 m | 2.65 m | 3.45 m x 2.65 m |
| Second Level | Bedroom 3 | 3.7 m | 3.45 m | 3.7 m x 3.45 m |
| Basement | Recreational, Games Room | 7.8 m | 3.25 m | 7.8 m x 3.25 m |
| Basement | Laundry Room | 2.92 m | 3.65 m | 2.92 m x 3.65 m |
| Main Level | Kitchen | 5.4 m | 2.65 m | 5.4 m x 2.65 m |
| Main Level | Living Room | 5.75 m | 3.05 m | 5.75 m x 3.05 m |
| Main Level | Dining Room | 3.28 m | 2 m | 3.28 m x 2 m |
https://www.realtor.ca/real-estate/28897575/648-minto-street-w-oshawa-oneill-oneill
Contact Us
Contact us for more information
Sandeep Shankar Kadam
Salesperson
2911 Kennedy Road
Toronto, Ontario M1V 1S8
(416) 298-8200
(416) 298-6602
HTTP://www.c21percyfulton.com


