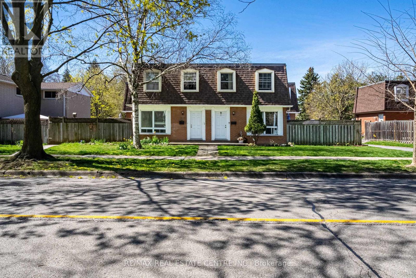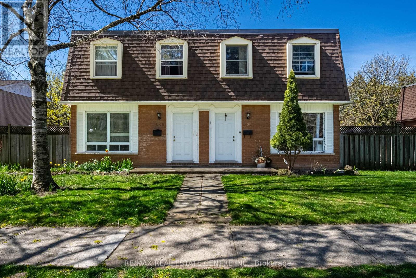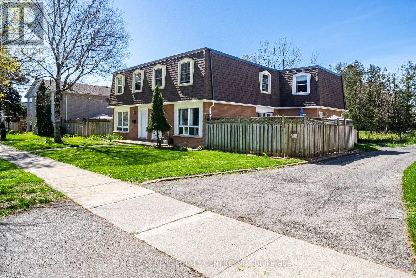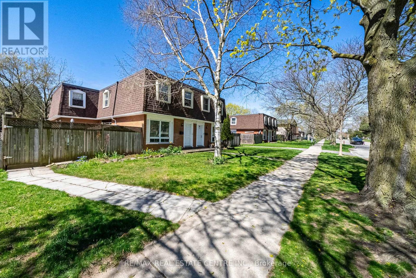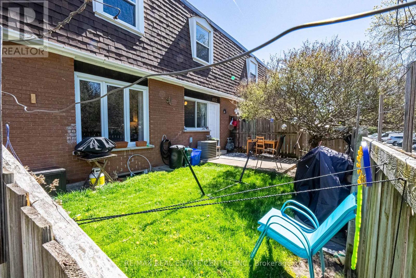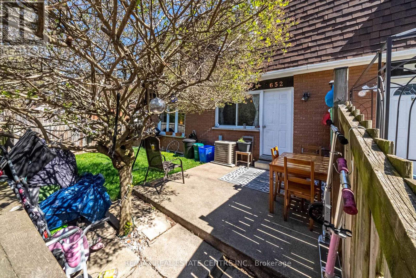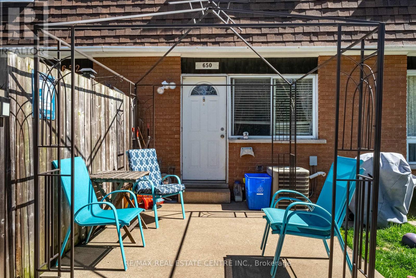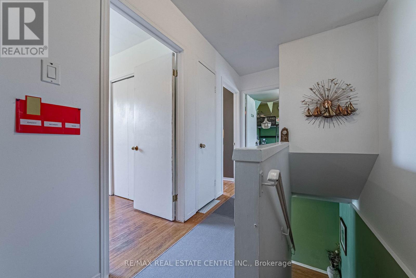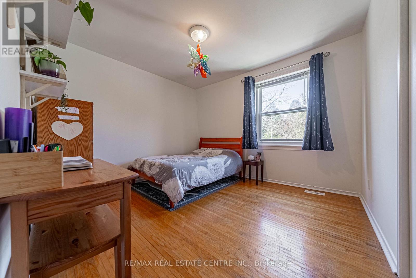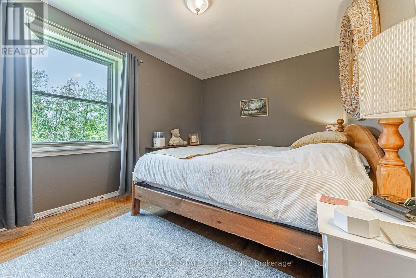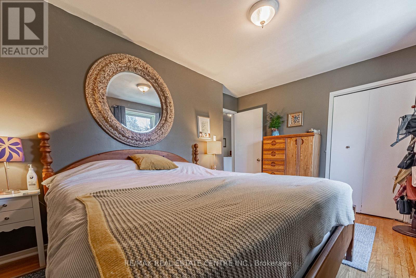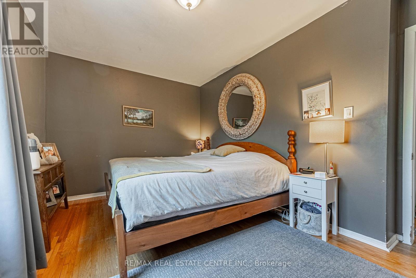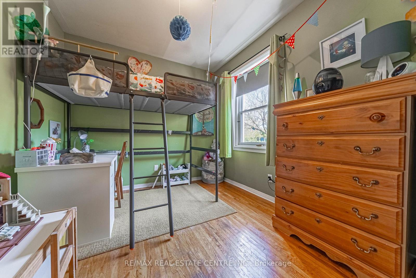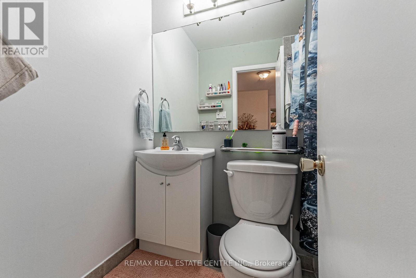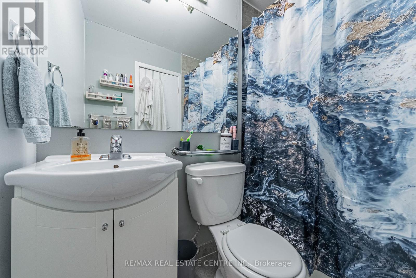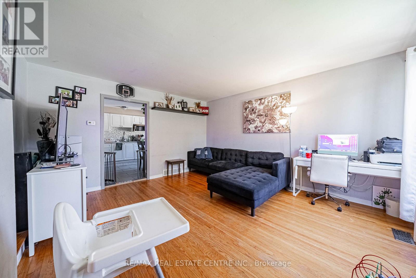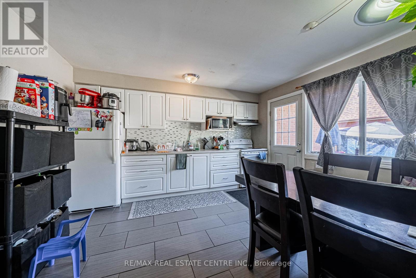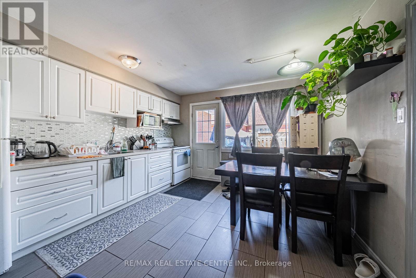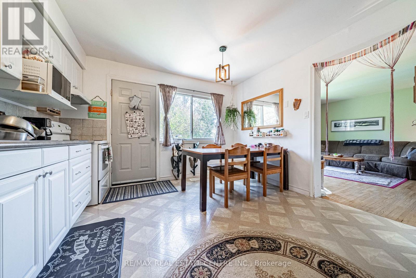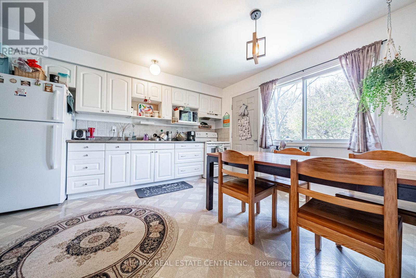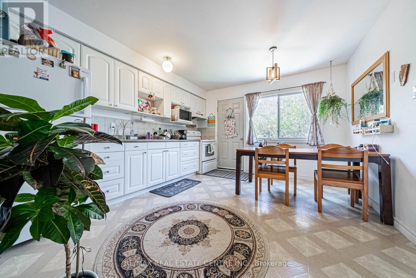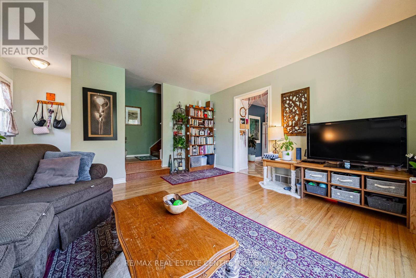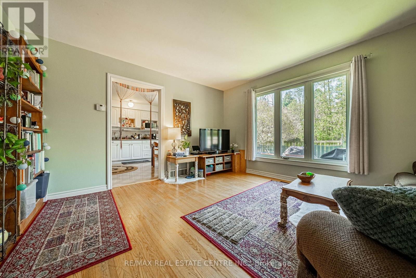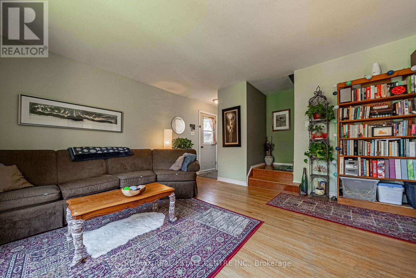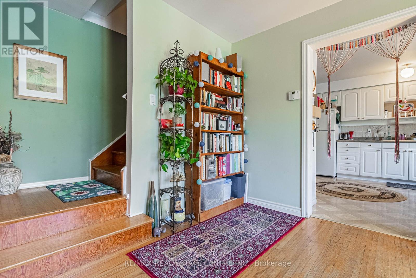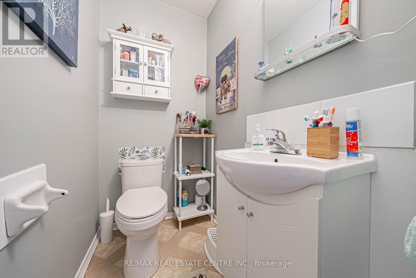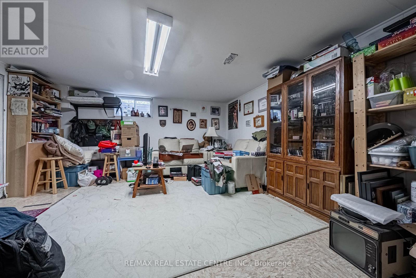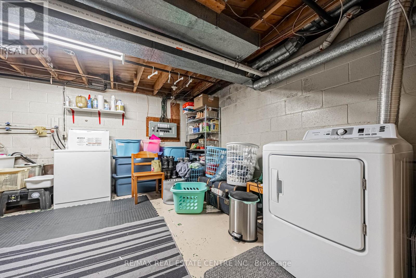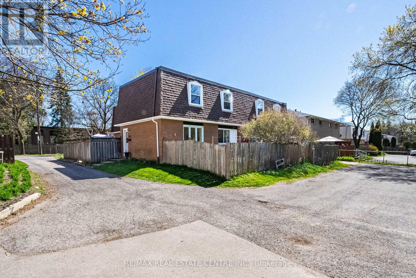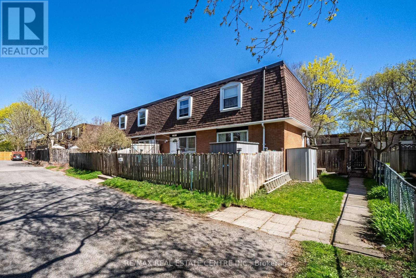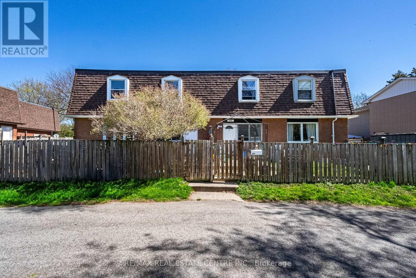648-654 Francis Road Sw Burlington, Ontario L7T 3X7
$1,989,000
An Incredible Opportunity Extremely Well Maintained Four (4) Plex Connected Townhouse Property Backing Onto Bike/Walking Trail Located in Aldershot, North Shore Rd Neighbourhood. Same Owner for Over 30 Years. Each Unit Has 3 Bedrooms, 1.5 Bathrooms, Own Yard and Full Basement, Kitchen/Dining and Living Room, Quad unit with Identical Floor Plans. Property Tenanted with Month-to-Month Tenancy. Property Has Been Well Cared for and Updated Over the Years. Newer Roof, Windows, Furnaces, Central Air Conditioners, Updated Kitchen and Baths. Parking for 8 Cars At The Back Of The Building. Only 1-2 Units Available For Viewings. Use Virtual Tour, Pictures and Unit Floor Plans As Much As Possible. All Units Will Be Available For Viewing As Part Of a Successful Offer. Tenants Pay For Own Gas And Hydro, All Separate Meters. Excellent Tenants - Pay the Rent On Time. Fantastic Location, Close To All Major Routes (QEW/403/407 And GO Station), Within Walking Distance to Downtown Burlington, Lakefront, Beach, Hospital, Quiet And Surrounded By Greenspace. Book your showing today!! (id:24801)
Property Details
| MLS® Number | W12053200 |
| Property Type | Multi-family |
| Community Name | LaSalle |
| Amenities Near By | Park, Public Transit, Schools, Hospital |
| Equipment Type | Water Heater |
| Features | Ravine, Level, Paved Yard |
| Parking Space Total | 8 |
| Rental Equipment Type | Water Heater |
Building
| Bathroom Total | 8 |
| Bedrooms Above Ground | 12 |
| Bedrooms Total | 12 |
| Age | 51 To 99 Years |
| Appliances | Water Heater, Water Meter, Dryer, Stove, Refrigerator |
| Basement Development | Partially Finished |
| Basement Type | Full (partially Finished) |
| Cooling Type | Central Air Conditioning |
| Exterior Finish | Brick, Shingles |
| Fire Protection | Smoke Detectors |
| Foundation Type | Block |
| Half Bath Total | 4 |
| Heating Fuel | Natural Gas |
| Heating Type | Forced Air |
| Stories Total | 2 |
| Size Interior | 3,500 - 5,000 Ft2 |
| Type | Fourplex |
| Utility Water | Municipal Water |
Parking
| No Garage |
Land
| Acreage | No |
| Land Amenities | Park, Public Transit, Schools, Hospital |
| Sewer | Sanitary Sewer |
| Size Depth | 125 Ft |
| Size Frontage | 82 Ft |
| Size Irregular | 82 X 125 Ft |
| Size Total Text | 82 X 125 Ft|under 1/2 Acre |
| Zoning Description | Rm2 |
Rooms
| Level | Type | Length | Width | Dimensions |
|---|---|---|---|---|
| Second Level | Primary Bedroom | 4.33 m | 3.1 m | 4.33 m x 3.1 m |
| Second Level | Bedroom 2 | 3.41 m | 3.55 m | 3.41 m x 3.55 m |
| Second Level | Bedroom 3 | 3.21 m | 2.74 m | 3.21 m x 2.74 m |
| Second Level | Bathroom | 2.12 m | 1.48 m | 2.12 m x 1.48 m |
| Basement | Family Room | 5.14 m | 4.53 m | 5.14 m x 4.53 m |
| Basement | Laundry Room | 2.11 m | 2.95 m | 2.11 m x 2.95 m |
| Main Level | Living Room | 5.1 m | 4.17 m | 5.1 m x 4.17 m |
| Main Level | Kitchen | 4.06 m | 3.71 m | 4.06 m x 3.71 m |
Utilities
| Sewer | Installed |
https://www.realtor.ca/real-estate/28100826/648-654-francis-road-sw-burlington-lasalle-lasalle
Contact Us
Contact us for more information
Jay Lee
Salesperson
720 Guelph Line #a
Burlington, Ontario L7R 4E2
(905) 333-3500
(905) 333-3616


