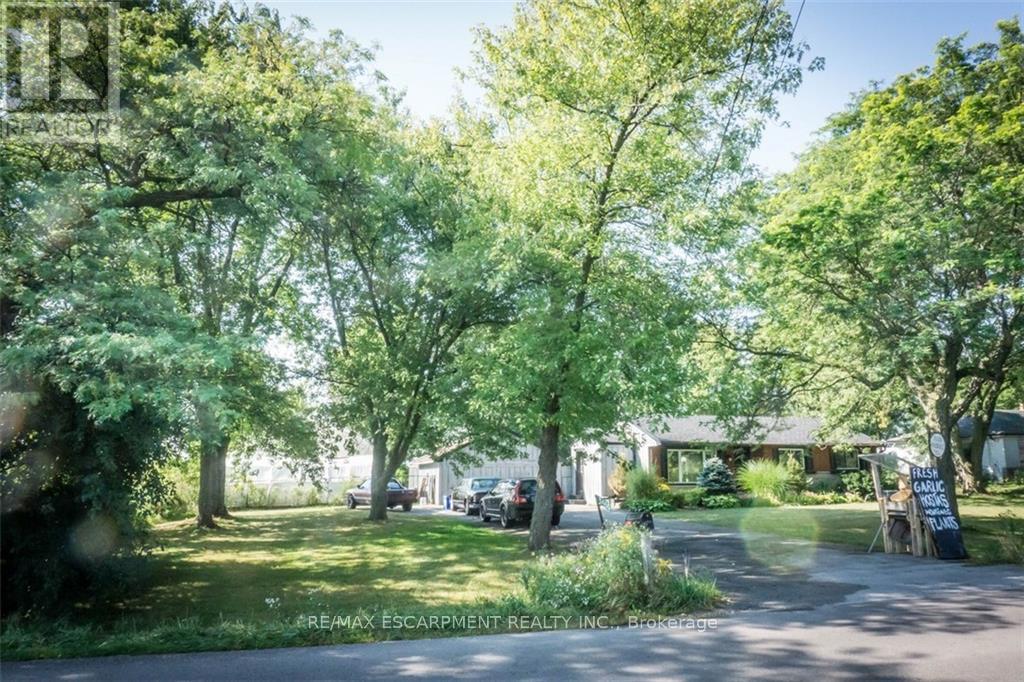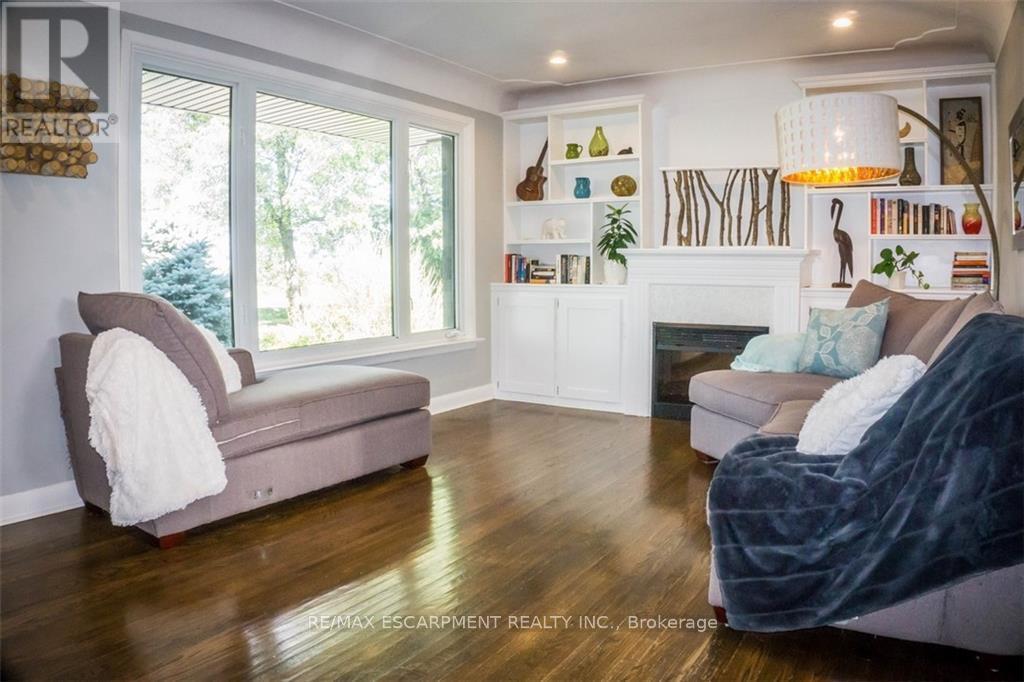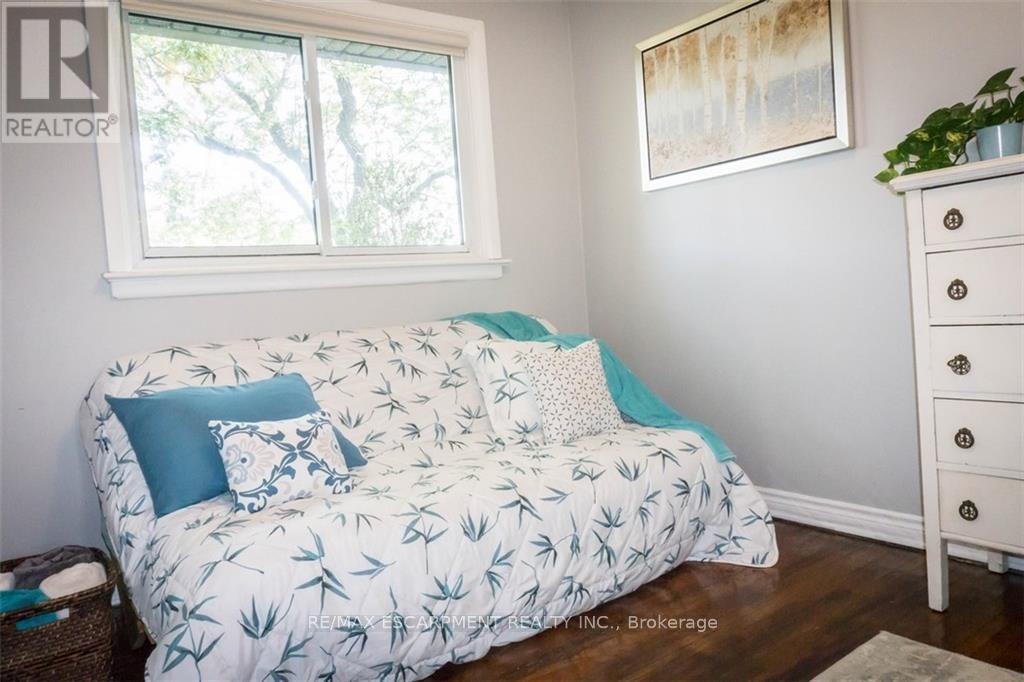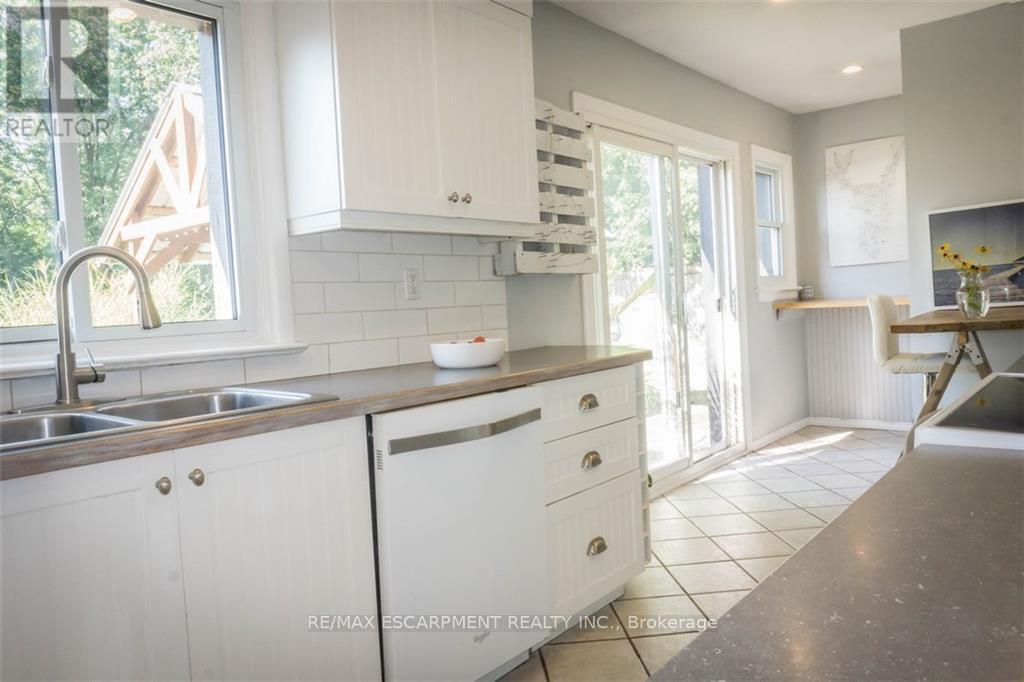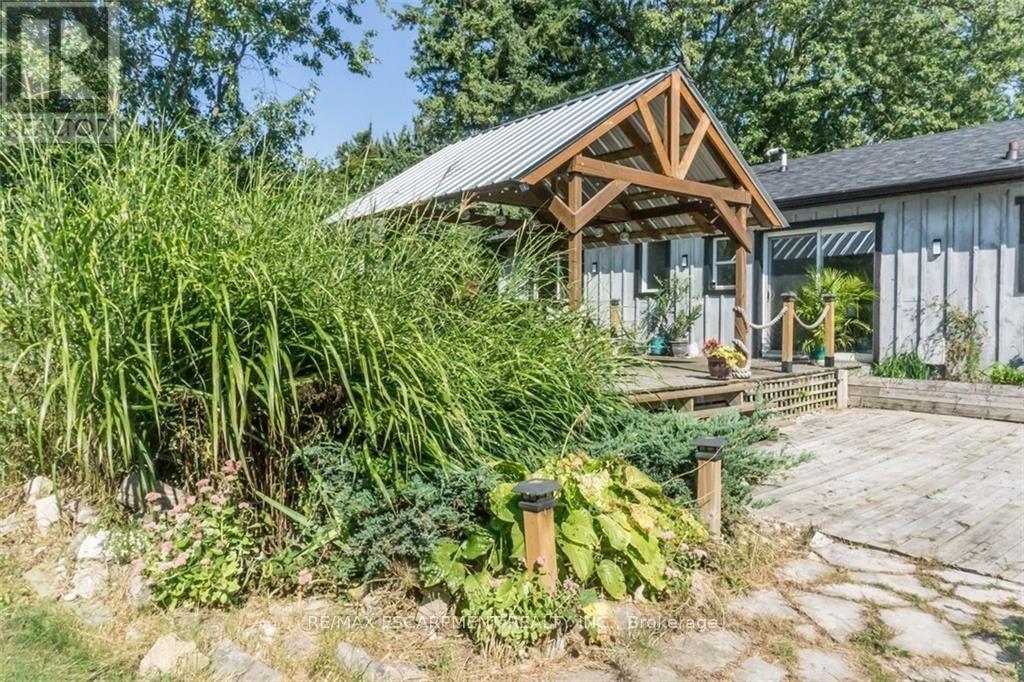6465 Twenty Road E Hamilton, Ontario L0R 1P0
$799,000
Discover the perfect blend of countryside serenity & city convenience with all amenities just situated on over half an acre (115x200). Surrounded by farmland on the east & south sides, this tree-lined property offers unmatched privacy w/stunning south-facing sunny views. This charming bungalow is packed w/features that cater to a self-sufficient, sustainable lifestyle. Indoors features a cheerful bright kitchen & living rm, three bedrms & an updated bathrm. Walk out to a spacious backyard deck w/a large gazebo ideal for relaxing & entertaining. An abundance of mature trees & a large fenced-in yard provide a private natural sanctuary. The detached grg (30'x25') offers plenty of space for projects. Conveniently located just mins from the Red Hill Valley Parkway, Lincoln Alexander Parkway, shopping, public transit, schools & the Rail Trail. Location South Side of Twenty Rd East of Miles Rd. (id:24801)
Property Details
| MLS® Number | X11962166 |
| Property Type | Single Family |
| Community Name | Hannon |
| Amenities Near By | Hospital, Park, Place Of Worship, Public Transit |
| Parking Space Total | 10 |
| Structure | Shed, Workshop |
Building
| Bathroom Total | 1 |
| Bedrooms Above Ground | 3 |
| Bedrooms Total | 3 |
| Appliances | Dishwasher, Dryer, Oven, Refrigerator, Stove, Washer |
| Architectural Style | Bungalow |
| Basement Type | Crawl Space |
| Construction Style Attachment | Detached |
| Cooling Type | Central Air Conditioning |
| Exterior Finish | Wood, Brick |
| Foundation Type | Block |
| Heating Fuel | Natural Gas |
| Heating Type | Forced Air |
| Stories Total | 1 |
| Size Interior | 700 - 1,100 Ft2 |
| Type | House |
| Utility Water | Municipal Water |
Parking
| Detached Garage |
Land
| Acreage | No |
| Land Amenities | Hospital, Park, Place Of Worship, Public Transit |
| Sewer | Septic System |
| Size Depth | 200 Ft |
| Size Frontage | 115 Ft |
| Size Irregular | 115 X 200 Ft |
| Size Total Text | 115 X 200 Ft |
Rooms
| Level | Type | Length | Width | Dimensions |
|---|---|---|---|---|
| Main Level | Kitchen | 6.71 m | 2.44 m | 6.71 m x 2.44 m |
| Main Level | Bathroom | 2.41 m | 1.47 m | 2.41 m x 1.47 m |
| Main Level | Primary Bedroom | 3.48 m | 3.35 m | 3.48 m x 3.35 m |
| Main Level | Bedroom | 3.48 m | 3.35 m | 3.48 m x 3.35 m |
| Main Level | Bedroom | 3.48 m | 2.77 m | 3.48 m x 2.77 m |
| Main Level | Living Room | 5.51 m | 3.61 m | 5.51 m x 3.61 m |
| Main Level | Laundry Room | 3.4 m | 1.63 m | 3.4 m x 1.63 m |
https://www.realtor.ca/real-estate/27891046/6465-twenty-road-e-hamilton-hannon-hannon
Contact Us
Contact us for more information
Conrad Guy Zurini
Broker of Record
www.remaxescarpment.com/
2180 Itabashi Way #4b
Burlington, Ontario L7M 5A5
(905) 639-7676
(905) 681-9908
www.remaxescarpment.com/



