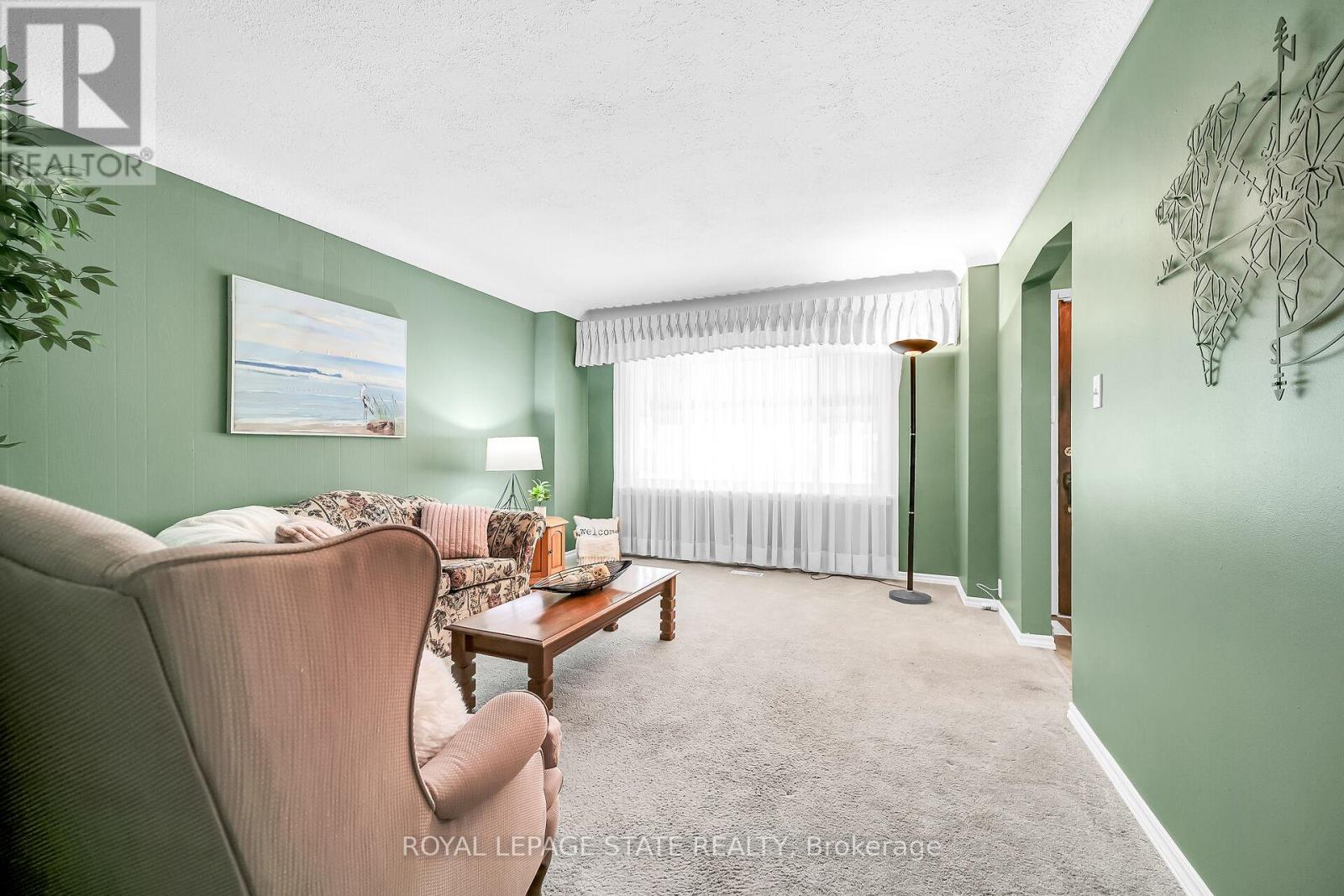646 Upper Sherman Avenue Hamilton, Ontario L8V 3M5
$624,000
Now is your chance to get into this Bungalow with a detached garage on the Hamilton Mountain. Main level has spacious living room with sunny windows, 3 bedrooms, 4 pce bath, and bright and white eat in kitchen. Hardwood under carpets on the main floor. Separate side entrance leads to lower level. Recreation Room (rec room) has the retro feel including a bar area. Large utility room waiting for opportunities currently includes laundry, and workshop. Featuring 890 sq ft + an additional 823 sq ft on the lower level. Stepping outside, enjoy parking for 4 cars, detached garage and enclosed covered porch. Conveniently located close to mountain access, hospital, schools, shopping and parks. (id:24801)
Open House
This property has open houses!
2:00 pm
Ends at:4:00 pm
Property Details
| MLS® Number | X11923071 |
| Property Type | Single Family |
| Community Name | Burkholme |
| AmenitiesNearBy | Hospital, Park, Place Of Worship, Public Transit |
| CommunityFeatures | Community Centre |
| EquipmentType | Water Heater - Gas |
| ParkingSpaceTotal | 5 |
| RentalEquipmentType | Water Heater - Gas |
Building
| BathroomTotal | 1 |
| BedroomsAboveGround | 3 |
| BedroomsTotal | 3 |
| Appliances | Dishwasher, Dryer, Refrigerator, Stove, Washer |
| ArchitecturalStyle | Bungalow |
| BasementType | Full |
| ConstructionStyleAttachment | Detached |
| CoolingType | Central Air Conditioning |
| ExteriorFinish | Brick |
| FlooringType | Hardwood |
| FoundationType | Block |
| HeatingFuel | Natural Gas |
| HeatingType | Forced Air |
| StoriesTotal | 1 |
| SizeInterior | 699.9943 - 1099.9909 Sqft |
| Type | House |
| UtilityWater | Municipal Water |
Parking
| Detached Garage |
Land
| Acreage | No |
| LandAmenities | Hospital, Park, Place Of Worship, Public Transit |
| Sewer | Sanitary Sewer |
| SizeDepth | 100 Ft ,1 In |
| SizeFrontage | 42 Ft ,7 In |
| SizeIrregular | 42.6 X 100.1 Ft |
| SizeTotalText | 42.6 X 100.1 Ft|under 1/2 Acre |
Rooms
| Level | Type | Length | Width | Dimensions |
|---|---|---|---|---|
| Basement | Recreational, Games Room | 7.62 m | 4.19 m | 7.62 m x 4.19 m |
| Basement | Utility Room | 6.88 m | 5.61 m | 6.88 m x 5.61 m |
| Main Level | Living Room | 4.7 m | 3.76 m | 4.7 m x 3.76 m |
| Main Level | Kitchen | 3.02 m | 2.97 m | 3.02 m x 2.97 m |
| Main Level | Primary Bedroom | 3.33 m | 2.87 m | 3.33 m x 2.87 m |
| Main Level | Bedroom | 3.38 m | 2.84 m | 3.38 m x 2.84 m |
| Main Level | Bedroom | 2.74 m | 2.64 m | 2.74 m x 2.64 m |
| Main Level | Bathroom | 2.39 m | 1.52 m | 2.39 m x 1.52 m |
https://www.realtor.ca/real-estate/27801312/646-upper-sherman-avenue-hamilton-burkholme-burkholme
Interested?
Contact us for more information
Margaret Jane Reid
Salesperson
987 Rymal Rd Unit 100
Hamilton, Ontario L8W 3M2
Kathy Della-Nebbia
Salesperson
987 Rymal Rd Unit 100
Hamilton, Ontario L8W 3M2









































