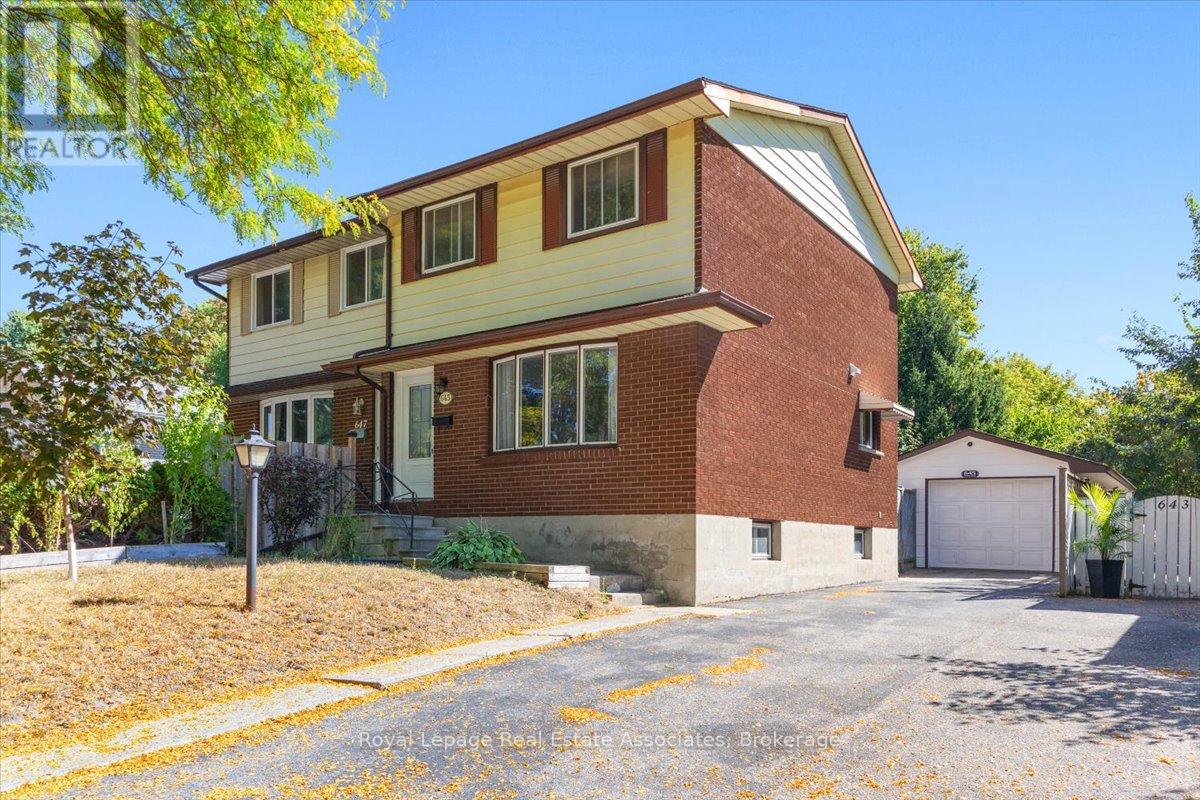645 Sevilla Park Place London East, Ontario N5Y 4H9
$399,900
Don't miss this well-maintained 2-storey semi-detached home that truly checks all the boxes! Bright and spacious living and dining areas filled with natural light, an updated kitchen with walkout to a huge backyard on a 128 ft. lot, perfect for gardening, entertaining, or summer barbecues. Upstairs, you'll find three generous bedrooms with ample closets. The great size finished basement offers laundry and plenty of storage space, adding even more functionality. Plus, a detached garage and parking for up to five cars provide unbeatable convenience. A rare find at this price point, ideal for first time buyers looking for space, value, and a move-in ready home. You wont find another property offering this much for the price! (id:24801)
Property Details
| MLS® Number | X12416138 |
| Property Type | Single Family |
| Community Name | East C |
| Equipment Type | Water Heater |
| Parking Space Total | 5 |
| Rental Equipment Type | Water Heater |
Building
| Bathroom Total | 2 |
| Bedrooms Above Ground | 3 |
| Bedrooms Total | 3 |
| Appliances | Dryer, Stove, Washer, Refrigerator |
| Basement Development | Finished |
| Basement Type | N/a (finished) |
| Construction Style Attachment | Semi-detached |
| Exterior Finish | Brick, Vinyl Siding |
| Flooring Type | Laminate, Tile, Hardwood, Carpeted |
| Foundation Type | Unknown |
| Half Bath Total | 1 |
| Heating Fuel | Electric |
| Heating Type | Baseboard Heaters |
| Stories Total | 2 |
| Size Interior | 1,100 - 1,500 Ft2 |
| Type | House |
| Utility Water | Municipal Water |
Parking
| Detached Garage | |
| Garage |
Land
| Acreage | No |
| Sewer | Sanitary Sewer |
| Size Depth | 128 Ft ,3 In |
| Size Frontage | 30 Ft ,4 In |
| Size Irregular | 30.4 X 128.3 Ft |
| Size Total Text | 30.4 X 128.3 Ft |
Rooms
| Level | Type | Length | Width | Dimensions |
|---|---|---|---|---|
| Second Level | Primary Bedroom | 3.14 m | 3.54 m | 3.14 m x 3.54 m |
| Second Level | Bedroom 2 | 3.14 m | 3.6 m | 3.14 m x 3.6 m |
| Second Level | Bedroom 3 | 2.66 m | 2.55 m | 2.66 m x 2.55 m |
| Second Level | Bathroom | 2.12 m | 1.46 m | 2.12 m x 1.46 m |
| Basement | Family Room | 5.37 m | 5.48 m | 5.37 m x 5.48 m |
| Basement | Laundry Room | 5.37 m | 3.63 m | 5.37 m x 3.63 m |
| Main Level | Living Room | 5.37 m | 3.02 m | 5.37 m x 3.02 m |
| Main Level | Dining Room | 4.19 m | 1.83 m | 4.19 m x 1.83 m |
| Main Level | Kitchen | 5.37 m | 2.96 m | 5.37 m x 2.96 m |
https://www.realtor.ca/real-estate/28890147/645-sevilla-park-place-london-east-east-c-east-c
Contact Us
Contact us for more information
Liliana Mesa
Salesperson
(905) 812-8123
www.mesateam.ca/
7145 West Credit Ave B1 #100
Mississauga, Ontario L5N 6J7
(905) 812-8123
(905) 812-8155
Hernando Trujillo Mejia
Salesperson
www.mesateam.ca/
www.linkedin.com/in/hernando-trujillo-bb89b332/
7145 West Credit Ave B1 #100
Mississauga, Ontario L5N 6J7
(905) 812-8123
(905) 812-8155















































