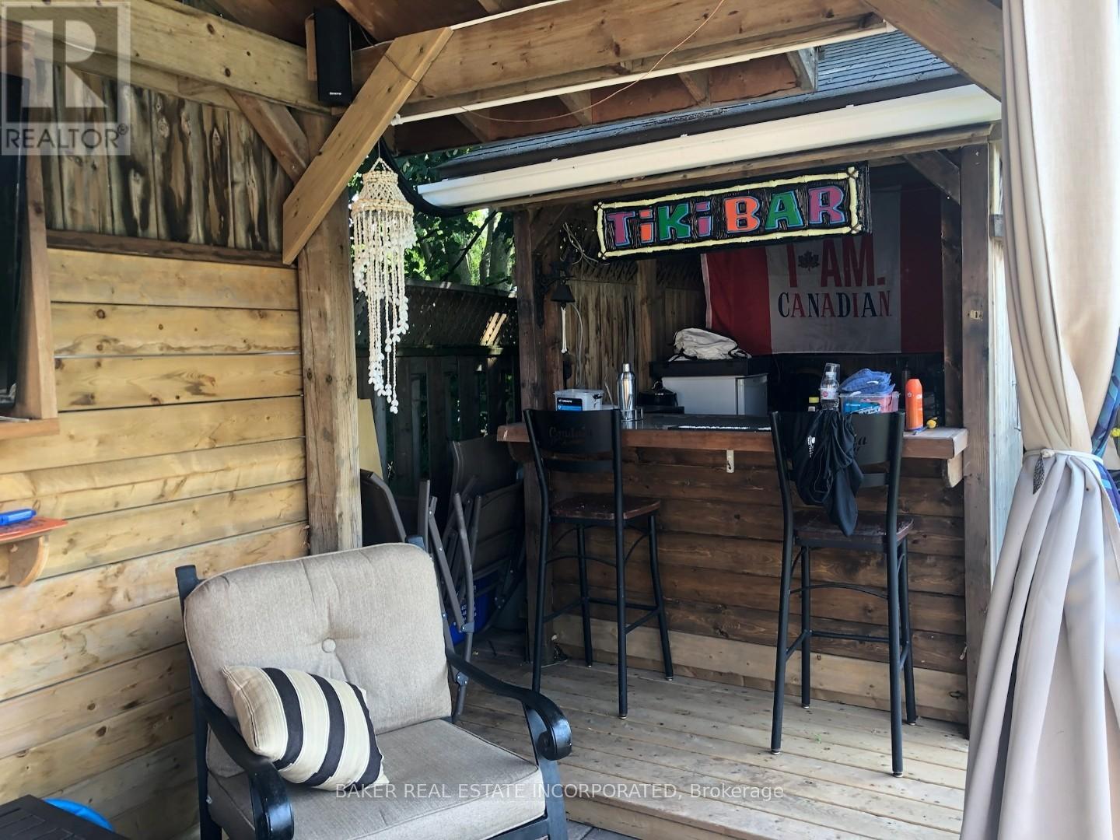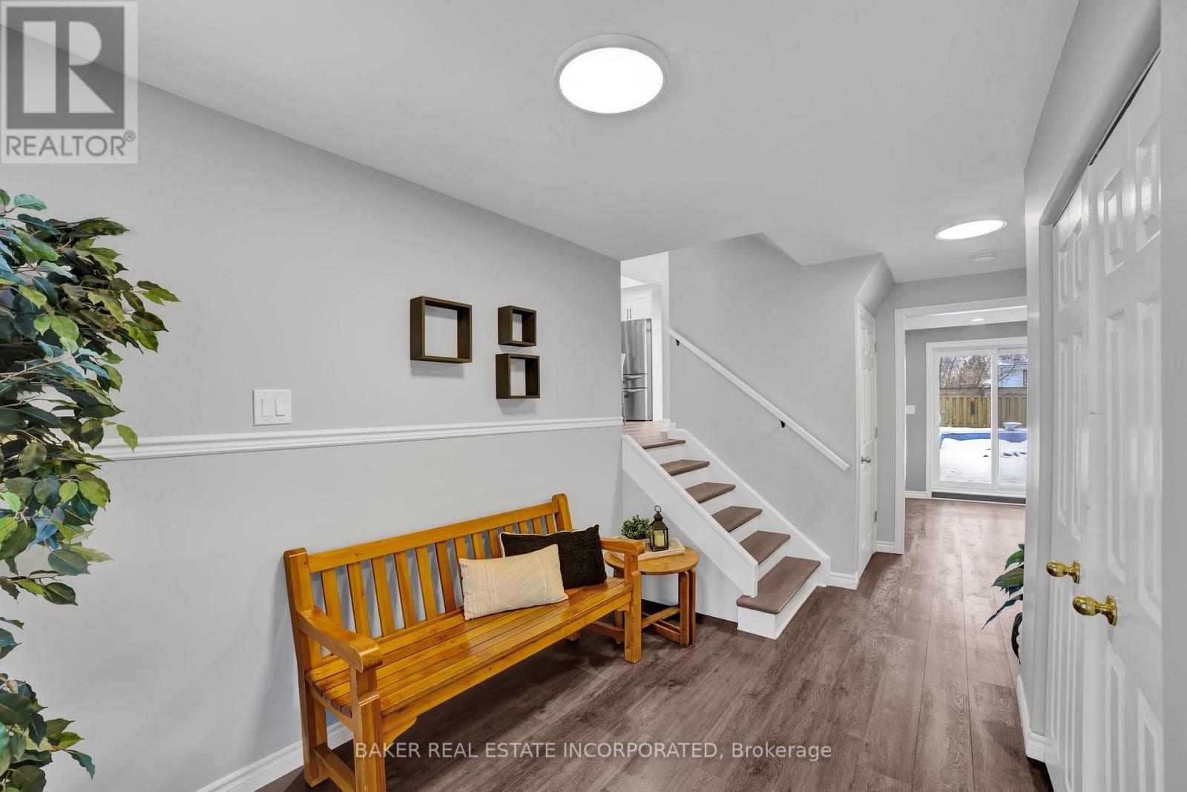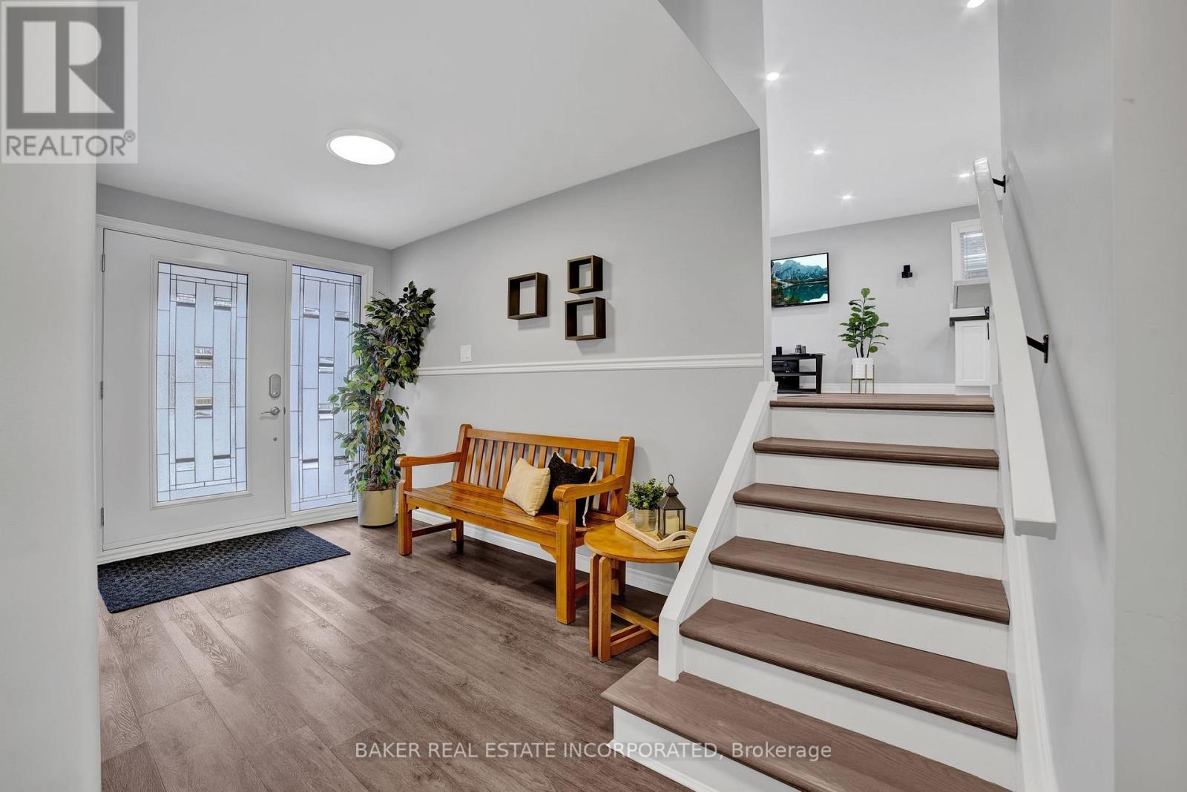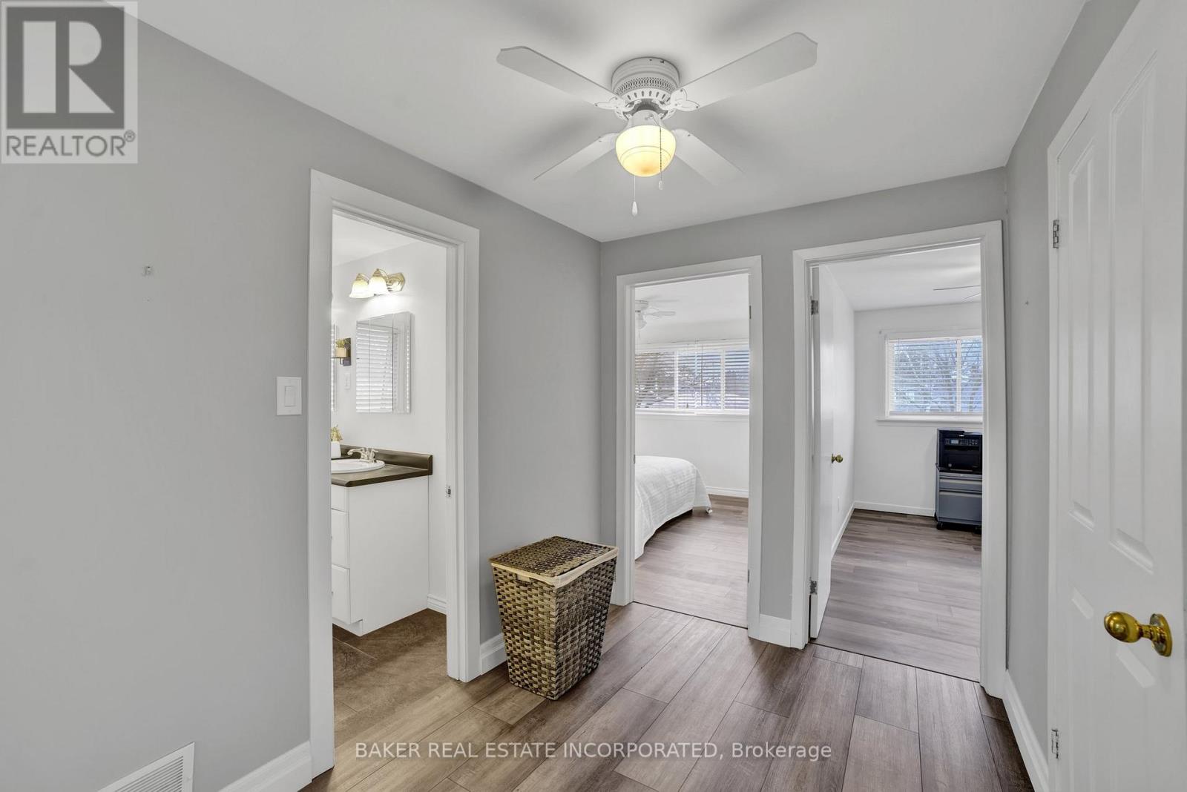644 Mullin Way Burlington, Ontario L7L 4J4
$1,390,000
Stunning Rarely offered 4-Level Side-split in South Burlington Move-In Ready! Welcome to this beautifully maintained 4-bedroom, 3-bathroom side-split in the heart of South Burlington. Step inside to a spacious foyer that sets the tone for this bright and inviting home. The brand-new kitchen seamlessly flows into the living room, creating the perfect space for modern living and entertaining. Enjoy the convenience of a newly added main-floor laundry room and a versatile basement featuring a built-in Murphy bed, offering a stylish and space-saving solution for guests or additional living space. Step outside to your private backyard oasis, featuring a large in-ground pool, a pool bar, a brand-new deck (2024), and an outdoor hot tub the ultimate setting for relaxation and entertaining. Located just minutes from Appleby GO Station, shopping, parks, and top-rated schools, this home offers the ideal blend of comfort, style, and convenience. (id:24801)
Open House
This property has open houses!
1:00 pm
Ends at:3:00 pm
12:00 pm
Ends at:2:00 pm
1:00 pm
Ends at:3:00 pm
Property Details
| MLS® Number | W11963022 |
| Property Type | Single Family |
| Community Name | Appleby |
| Amenities Near By | Park, Public Transit, Schools |
| Features | Dry |
| Parking Space Total | 3 |
| Pool Type | Inground Pool |
| Structure | Deck, Patio(s) |
Building
| Bathroom Total | 3 |
| Bedrooms Above Ground | 4 |
| Bedrooms Total | 4 |
| Appliances | Hot Tub |
| Basement Development | Finished |
| Basement Type | N/a (finished) |
| Construction Style Attachment | Detached |
| Construction Style Split Level | Sidesplit |
| Cooling Type | Central Air Conditioning |
| Exterior Finish | Brick |
| Foundation Type | Block |
| Half Bath Total | 1 |
| Heating Fuel | Natural Gas |
| Heating Type | Forced Air |
| Size Interior | 1,500 - 2,000 Ft2 |
| Type | House |
| Utility Water | Municipal Water |
Parking
| Attached Garage | |
| Garage |
Land
| Acreage | No |
| Fence Type | Fenced Yard |
| Land Amenities | Park, Public Transit, Schools |
| Sewer | Sanitary Sewer |
| Size Depth | 115 Ft |
| Size Frontage | 50 Ft |
| Size Irregular | 50 X 115 Ft |
| Size Total Text | 50 X 115 Ft |
Rooms
| Level | Type | Length | Width | Dimensions |
|---|---|---|---|---|
| Second Level | Kitchen | Measurements not available | ||
| Second Level | Living Room | Measurements not available | ||
| Third Level | Primary Bedroom | Measurements not available | ||
| Third Level | Bedroom 2 | Measurements not available | ||
| Third Level | Bedroom 3 | Measurements not available | ||
| Third Level | Bedroom 4 | Measurements not available | ||
| Third Level | Bathroom | Measurements not available | ||
| Basement | Recreational, Games Room | Measurements not available | ||
| Ground Level | Laundry Room | Measurements not available |
Utilities
| Cable | Installed |
| Sewer | Installed |
https://www.realtor.ca/real-estate/27893665/644-mullin-way-burlington-appleby-appleby
Contact Us
Contact us for more information
Lindsay Wiley
Salesperson
3080 Yonge St #3056
Toronto, Ontario M4N 3N1
(416) 923-4621
(416) 924-5321
www.baker-re.com









































