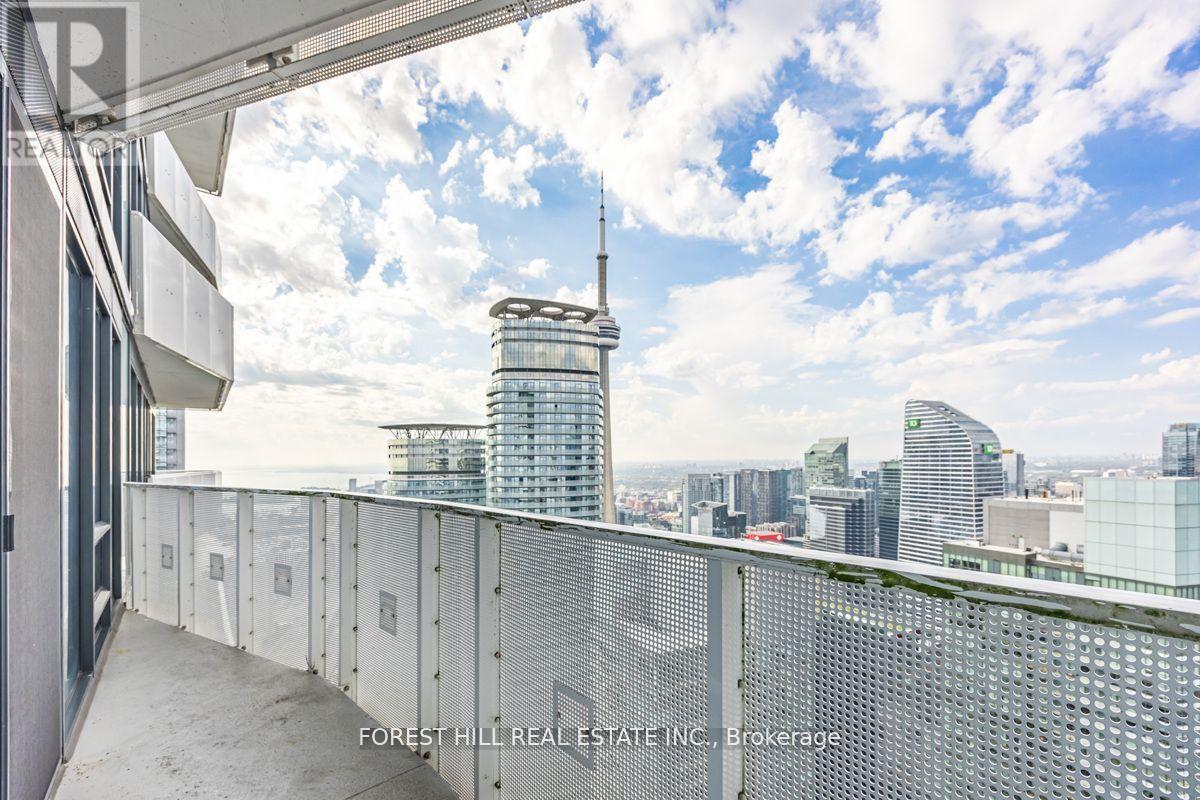6403 - 100 Harbour Street Toronto, Ontario M5J 0B5
$619,000Maintenance, Common Area Maintenance, Heat, Insurance, Water
$610.28 Monthly
Maintenance, Common Area Maintenance, Heat, Insurance, Water
$610.28 Monthly**Clear View ** Rarely Offered** Luxurious 1-Bedroom Suite With Stunning CLEAR View On The 64th Floor At Harbour Plaza By Menkes. Enjoy The Breathtaking Skyline And CN Tower View From The Balcony! High Quality Build With Premium Finishes, Freshly Painted, 9 Ft Ceiling, Floor-To-Ceiling Windows, Modern Designed Kitchen With Integrated Appliances. The Bedroom Includes Two Closets And A 4PC Semi-Ensuite. One Of The Best Layout With Practical Floorplan And No Waste Of Space! Direct Access To The PATH Network Connecting With Downtown Core Without Stepping Outside. Just Minutes From Union Station, Financial Districts, Restaurants, Longos, Harbourfront Boardwalk, Scotiabank Arena & More! **** EXTRAS **** 24Hr Concierge, Indoor Pool, State Of The Art Fitness/Weight Areas, Cardio, Pilates/Yoga Studio & Spinning, Sauna, Party Rm, Theatre, Bbq Area, Terrace. (id:24801)
Property Details
| MLS® Number | C11942329 |
| Property Type | Single Family |
| Community Name | Waterfront Communities C1 |
| Amenities Near By | Marina, Park, Public Transit, Schools |
| Community Features | Pet Restrictions, Community Centre |
| Features | Balcony, Carpet Free, In Suite Laundry |
| View Type | City View |
Building
| Bathroom Total | 1 |
| Bedrooms Above Ground | 1 |
| Bedrooms Total | 1 |
| Amenities | Security/concierge, Exercise Centre, Party Room, Sauna |
| Appliances | Cooktop, Dishwasher, Dryer, Microwave, Oven, Refrigerator, Washer, Window Coverings |
| Cooling Type | Central Air Conditioning |
| Exterior Finish | Concrete |
| Flooring Type | Laminate |
| Heating Fuel | Natural Gas |
| Heating Type | Forced Air |
| Size Interior | 500 - 599 Ft2 |
| Type | Apartment |
Parking
| Underground | |
| Garage |
Land
| Acreage | No |
| Land Amenities | Marina, Park, Public Transit, Schools |
Rooms
| Level | Type | Length | Width | Dimensions |
|---|---|---|---|---|
| Ground Level | Living Room | 7 m | 3.3 m | 7 m x 3.3 m |
| Ground Level | Dining Room | 7 m | 3.3 m | 7 m x 3.3 m |
| Ground Level | Kitchen | 7 m | 3.3 m | 7 m x 3.3 m |
| Ground Level | Bedroom | 3.3 m | 3.3 m | 3.3 m x 3.3 m |
Contact Us
Contact us for more information
Jessie Zhang
Broker
15 Lesmill Rd Unit 1
Toronto, Ontario M3B 2T3
(416) 929-4343
























