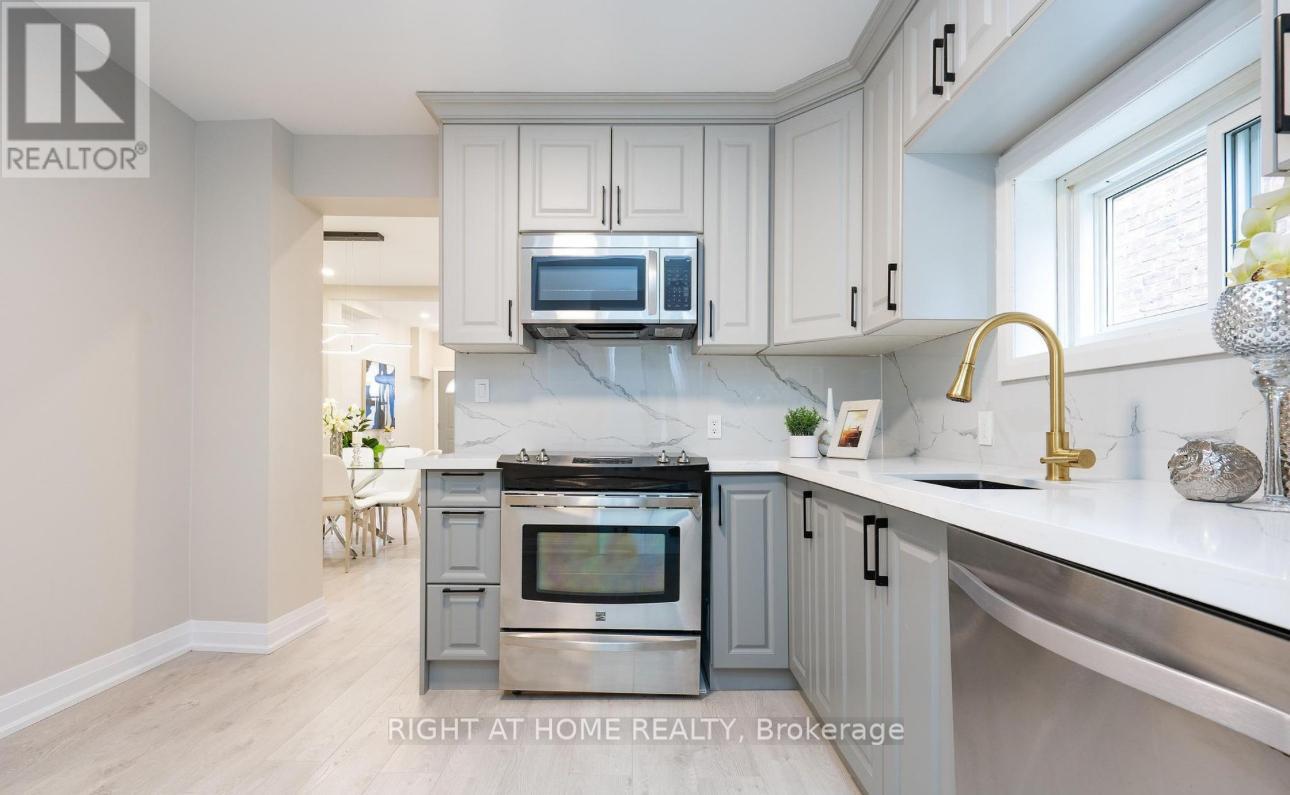64 Smith Avenue Hamilton, Ontario L8L 5P1
$499,000
Newly renovated detached 2-storey home featuring 3 bedrooms, along with 2 full bathrooms. The main floor has an open-concept living and dining area, highlighted by a bay window and a cozy fireplace. Modern upgrades include pot lights, LED lighting, and a renovated kitchen with quartz countertops and stainless-steel appliances. With a total living space of 1,371 square feet, this property is one of the larger homes on the street, thanks to a main floor addition. The lot is 24.05 feet wide and 127.15 feet deep, providing a great outdoor area. Additional features include forced-air gas heating and central air conditioning. The property is well-located near schools, parks, hospitals, and public transit options. **** EXTRAS **** VTB Available!!! The area is very walkable, with a Walk Score of 92, The area also has several parks, schools, and recreational facilities, such as Birge Park and Gage Park, offering outdoor spaces for relaxation and activities. (id:24801)
Property Details
| MLS® Number | X9417905 |
| Property Type | Single Family |
| Community Name | Landsdale |
| AmenitiesNearBy | Hospital, Park, Public Transit, Schools |
| CommunityFeatures | Community Centre |
Building
| BathroomTotal | 2 |
| BedroomsAboveGround | 3 |
| BedroomsTotal | 3 |
| BasementDevelopment | Unfinished |
| BasementType | Full (unfinished) |
| ConstructionStatus | Insulation Upgraded |
| ConstructionStyleAttachment | Detached |
| CoolingType | Central Air Conditioning |
| ExteriorFinish | Vinyl Siding |
| FlooringType | Laminate |
| FoundationType | Block |
| HeatingFuel | Natural Gas |
| HeatingType | Forced Air |
| StoriesTotal | 2 |
| Type | House |
| UtilityWater | Municipal Water |
Land
| Acreage | No |
| FenceType | Fenced Yard |
| LandAmenities | Hospital, Park, Public Transit, Schools |
| Sewer | Sanitary Sewer |
| SizeDepth | 127 Ft ,1 In |
| SizeFrontage | 24 Ft |
| SizeIrregular | 24.05 X 127.15 Ft |
| SizeTotalText | 24.05 X 127.15 Ft |
Rooms
| Level | Type | Length | Width | Dimensions |
|---|---|---|---|---|
| Second Level | Primary Bedroom | 5.16 m | 2.99 m | 5.16 m x 2.99 m |
| Second Level | Bedroom 2 | 3.31 m | 3.09 m | 3.31 m x 3.09 m |
| Second Level | Bedroom 3 | 3.34 m | 3.17 m | 3.34 m x 3.17 m |
| Main Level | Living Room | 5.2 m | 3.67 m | 5.2 m x 3.67 m |
| Main Level | Dining Room | 4.26 m | 3.98 m | 4.26 m x 3.98 m |
| Main Level | Kitchen | 3.46 m | 3.14 m | 3.46 m x 3.14 m |
| Main Level | Den | 5.31 m | 2.87 m | 5.31 m x 2.87 m |
| Main Level | Laundry Room | Measurements not available |
Utilities
| Sewer | Available |
https://www.realtor.ca/real-estate/27559757/64-smith-avenue-hamilton-landsdale-landsdale
Interested?
Contact us for more information
Bimpe Oyemade
Salesperson
1396 Don Mills Rd Unit B-121
Toronto, Ontario M3B 0A7















