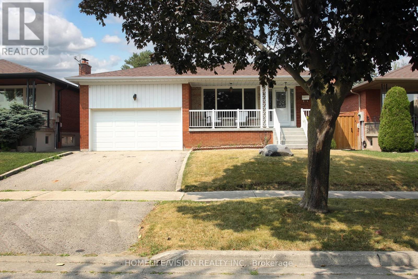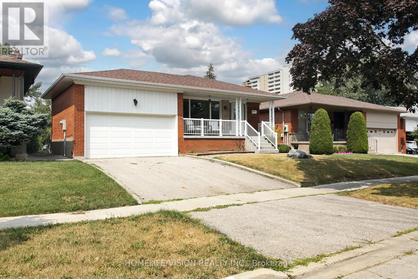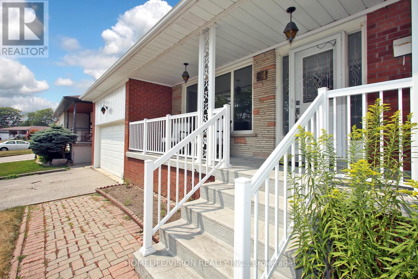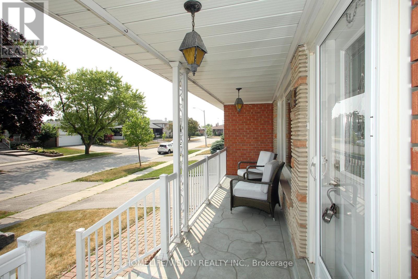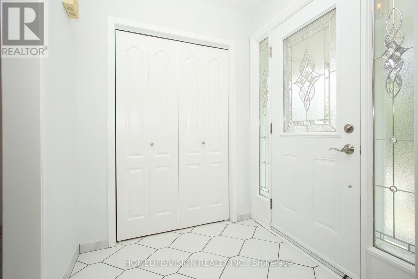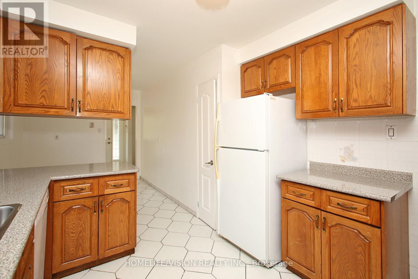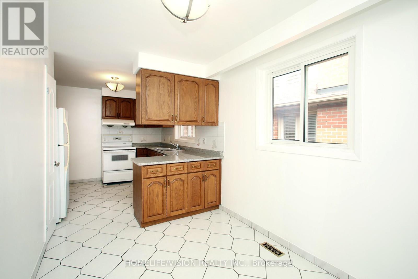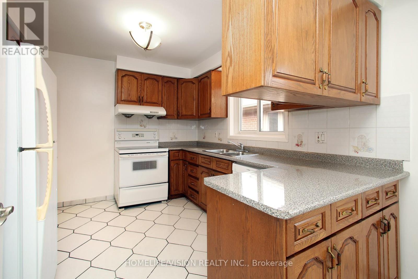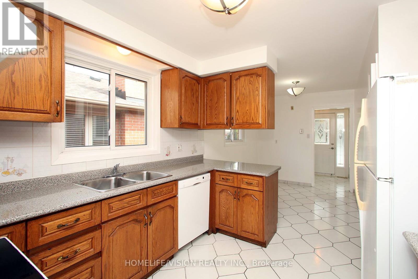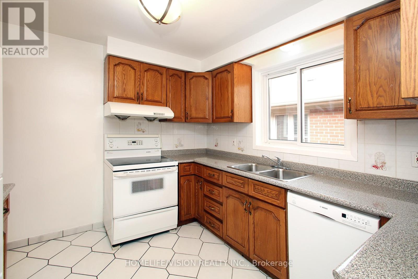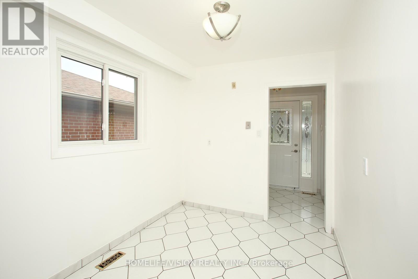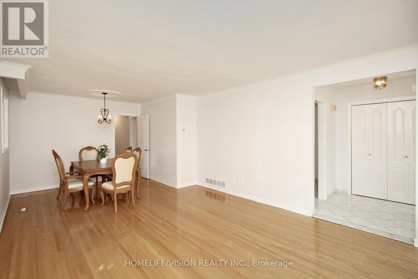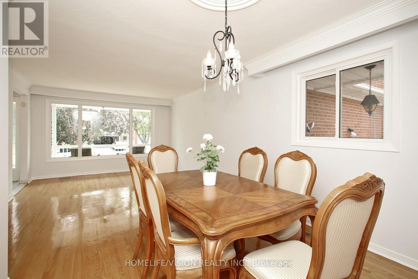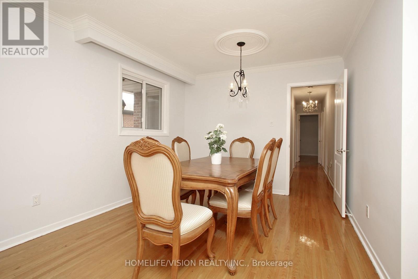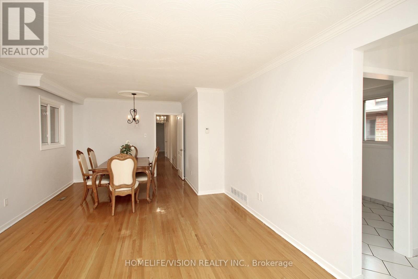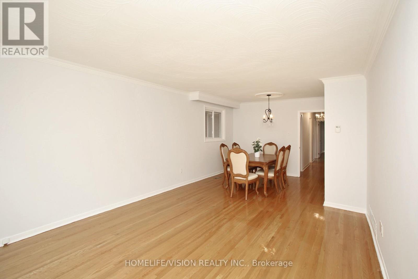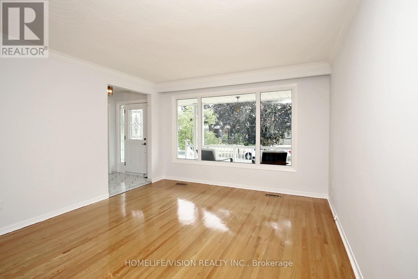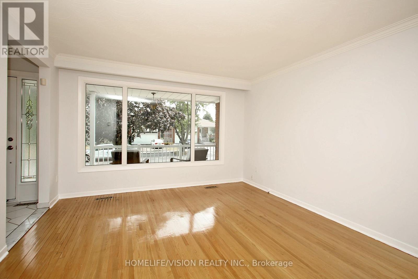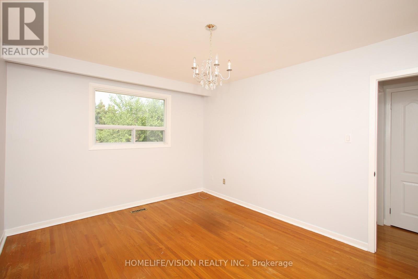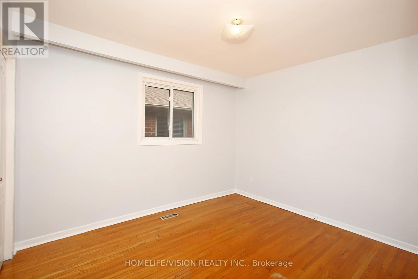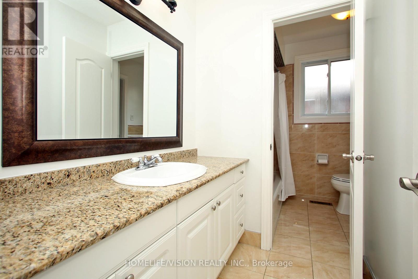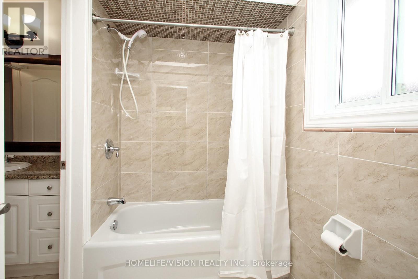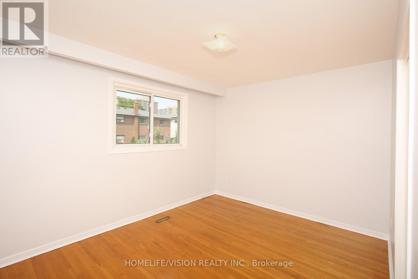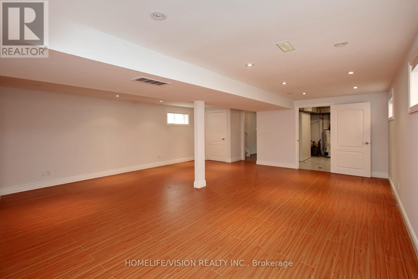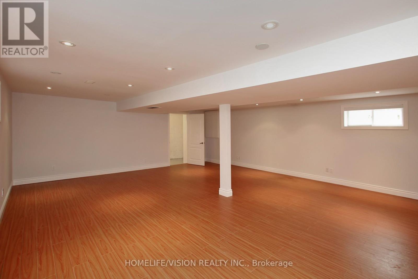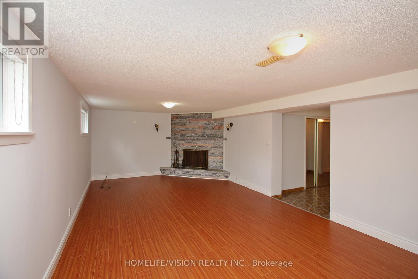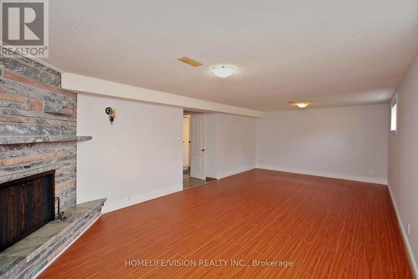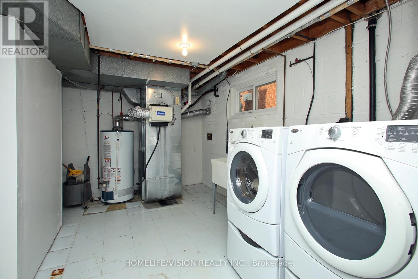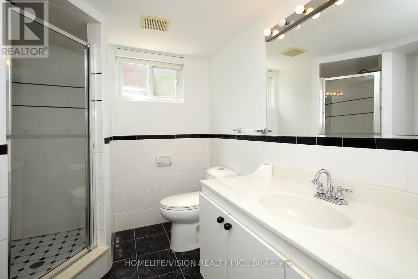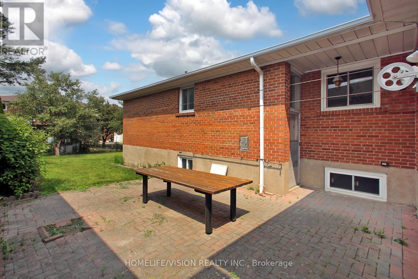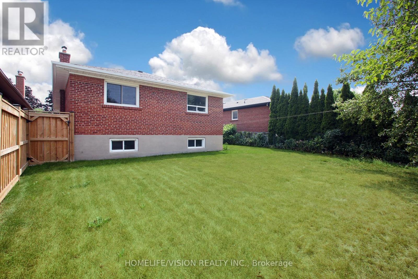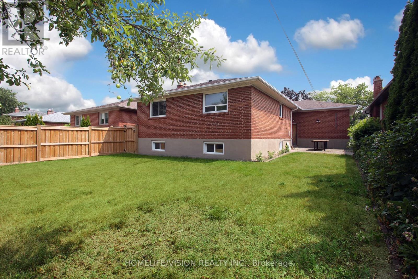64 Orangewood Crescent Toronto, Ontario M1W 1C7
$1,274,999
Welcome to this beautifully maintained and freshly updated family home offering over 2,600 sq ft of finished living space on a quiet, tree-lined crescent in Toronto's desirable L'Amoreaux community. Professionally painted, thoroughly cleaned, and featuring new stair runners, this move-in-ready home shines. The bright main floor offers open-concept living and dining with gleaming hardwood floors and large windows framing peaceful treed views. The front-facing kitchen provides generous counter space, ample cabinetry, and oversized windows creating a warm, inviting atmosphere. Three spacious bedrooms with hardwood floors and a stylish five-piece bath complete the main level, offering comfort and practicality. The fully finished lower level-with separate side entrance-adds flexibility for multigenerational living or rental potential. It features bright above-grade windows, a large family room, three-piece bath, oversized laundry area, and a cold room for extra storage. Outside, enjoy a private fenced backyard perfect for gatherings, gardening, or quiet evenings, plus a charming covered front veranda for relaxing and added curb appeal. Located in one of Scarborough's most established, family-friendly neighbourhoods, this home is close to top-rated schools including L'Amoreaux CI, Sir John A. Macdonald CI, J.B. Tyrrell, Sir Ernest MacMillan, and St. Aidan. Surrounded by parks and recreation-L'Amoreaux Park, Sports Complex, and Kidstown Water Park-you'll have endless options for outdoor fun. With easy access to public transit, Hwy 401/404, and shopping at Bridlewood, Pacific, and Agincourt Malls, this home combines comfort, functionality, and convenience in one of Toronto's most welcoming east-end communities. (id:24801)
Property Details
| MLS® Number | E12534550 |
| Property Type | Single Family |
| Community Name | L'Amoreaux |
| Amenities Near By | Hospital, Park, Place Of Worship, Public Transit, Schools |
| Features | Carpet Free |
| Parking Space Total | 4 |
| Structure | Porch, Patio(s) |
Building
| Bathroom Total | 2 |
| Bedrooms Above Ground | 3 |
| Bedrooms Total | 3 |
| Age | 31 To 50 Years |
| Amenities | Fireplace(s) |
| Appliances | Garage Door Opener Remote(s), Water Heater |
| Architectural Style | Raised Bungalow |
| Basement Development | Finished |
| Basement Features | Separate Entrance |
| Basement Type | N/a, N/a (finished) |
| Construction Style Attachment | Detached |
| Cooling Type | Central Air Conditioning |
| Exterior Finish | Brick |
| Fire Protection | Alarm System |
| Fireplace Present | Yes |
| Fireplace Total | 1 |
| Fireplace Type | Insert |
| Flooring Type | Ceramic, Linoleum, Concrete, Hardwood, Porcelain Tile, Laminate |
| Foundation Type | Concrete |
| Heating Fuel | Natural Gas |
| Heating Type | Forced Air |
| Stories Total | 1 |
| Size Interior | 1,100 - 1,500 Ft2 |
| Type | House |
| Utility Water | Municipal Water |
Parking
| Attached Garage | |
| Garage |
Land
| Acreage | No |
| Fence Type | Fully Fenced, Fenced Yard |
| Land Amenities | Hospital, Park, Place Of Worship, Public Transit, Schools |
| Sewer | Sanitary Sewer |
| Size Depth | 120 Ft |
| Size Frontage | 46 Ft |
| Size Irregular | 46 X 120 Ft |
| Size Total Text | 46 X 120 Ft |
| Zoning Description | Residential |
Rooms
| Level | Type | Length | Width | Dimensions |
|---|---|---|---|---|
| Basement | Laundry Room | 4.21 m | 3.3 m | 4.21 m x 3.3 m |
| Basement | Cold Room | 6.41 m | 1.22 m | 6.41 m x 1.22 m |
| Basement | Recreational, Games Room | 7.44 m | 3.86 m | 7.44 m x 3.86 m |
| Basement | Great Room | 7.72 m | 6.18 m | 7.72 m x 6.18 m |
| Basement | Bathroom | 2.41 m | 2.14 m | 2.41 m x 2.14 m |
| Main Level | Kitchen | 6.26 m | 3 m | 6.26 m x 3 m |
| Main Level | Living Room | 7.11 m | 3.89 m | 7.11 m x 3.89 m |
| Main Level | Dining Room | 7.11 m | 3.89 m | 7.11 m x 3.89 m |
| Main Level | Bathroom | 3.37 m | 2.12 m | 3.37 m x 2.12 m |
| Main Level | Primary Bedroom | 4.24 m | 3.37 m | 4.24 m x 3.37 m |
| Main Level | Bedroom 2 | 4.12 m | 3.1 m | 4.12 m x 3.1 m |
| Main Level | Bedroom 3 | 3.52 m | 3.04 m | 3.52 m x 3.04 m |
Utilities
| Cable | Available |
| Electricity | Installed |
| Sewer | Installed |
https://www.realtor.ca/real-estate/29092602/64-orangewood-crescent-toronto-lamoreaux-lamoreaux
Contact Us
Contact us for more information
Nick Ignatiou
Salesperson
www.thisisrealestate.ca/
linkedin.com/profile/view?trk=nav_responsive_tab_profile&id=145226008
1945 Leslie Street
Toronto, Ontario M3B 2M3
(416) 383-1828
(416) 383-1821


