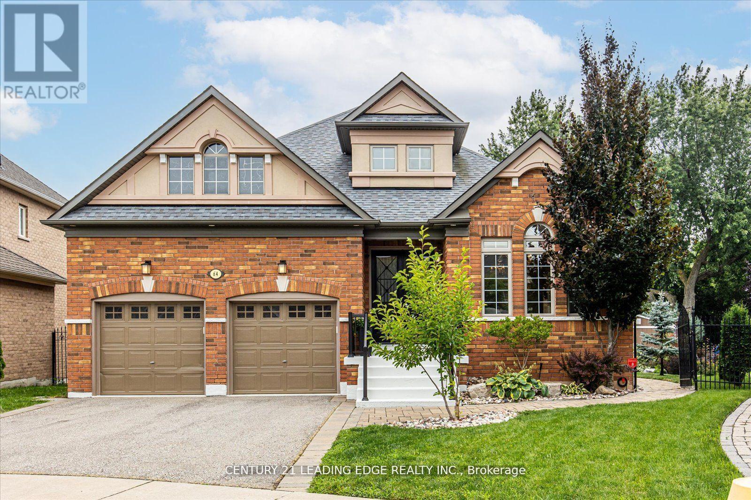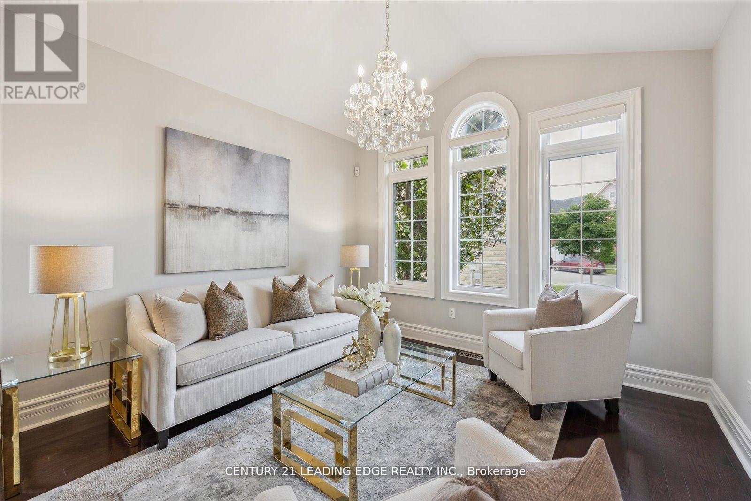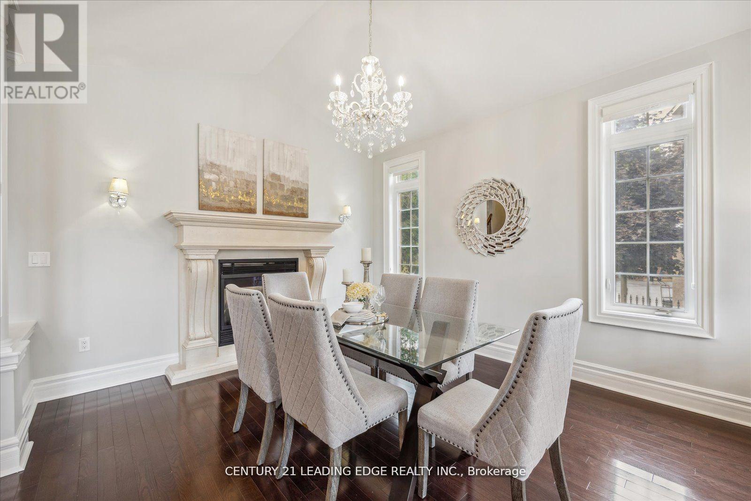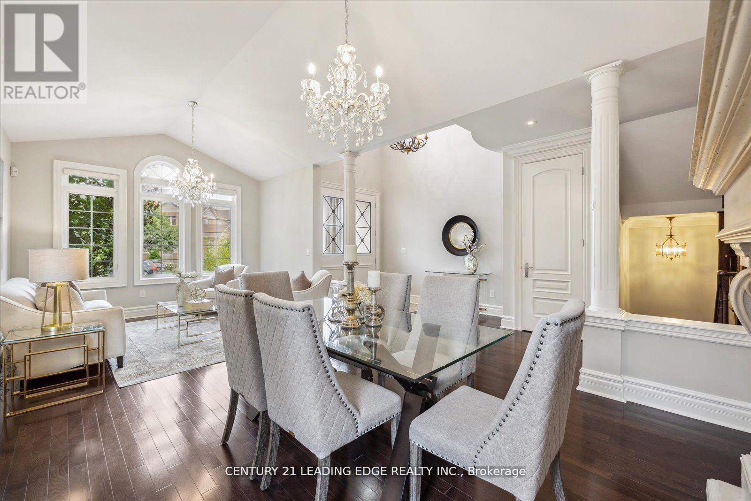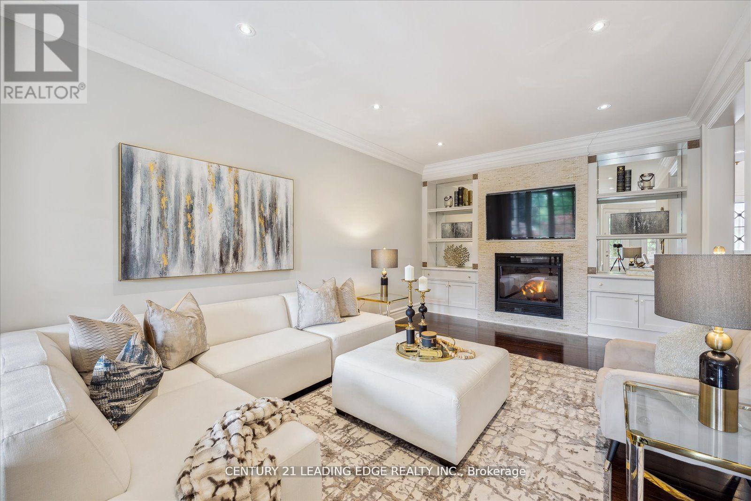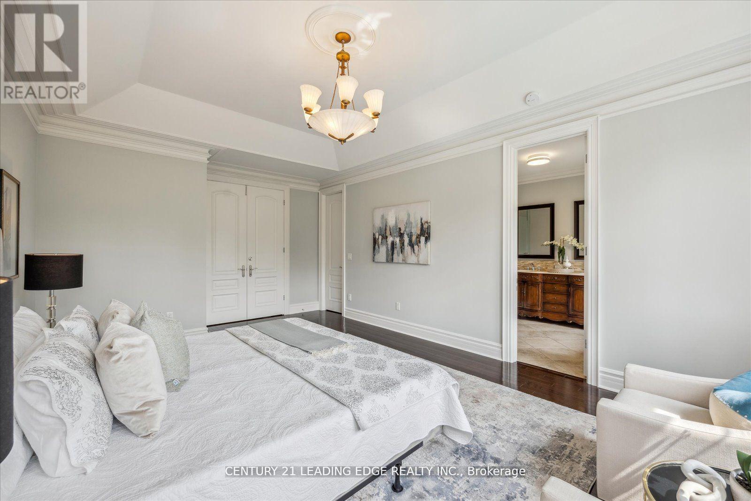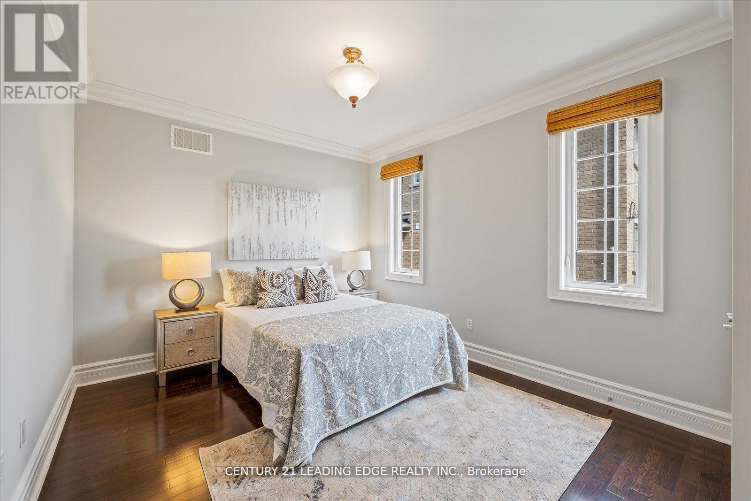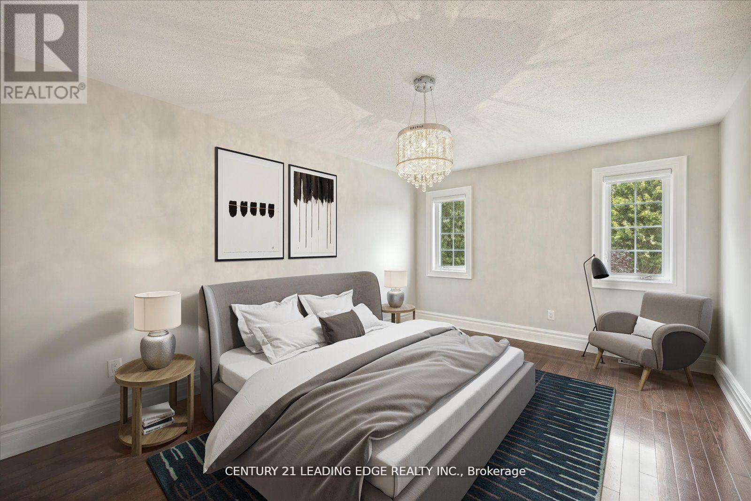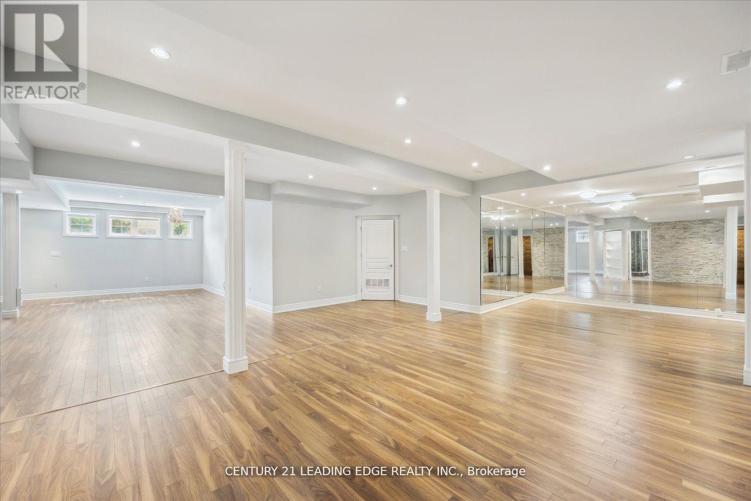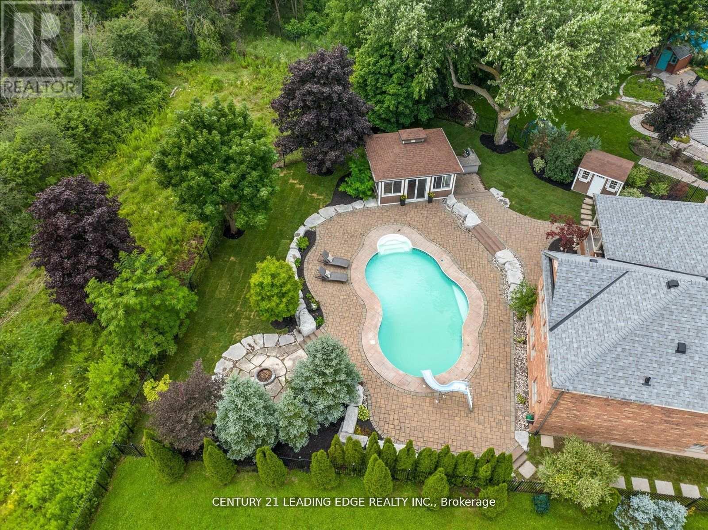64 Miles Hill Crescent Richmond Hill, Ontario L4E 4Y9
$2,600,000
Magnificent home sitting on huge pie-shaped lot backing onto a ravine. This property offers over 4700 sqft of finished living area. The interior of the home is luxuriously appointed. It features high-end materials and gorgeous finishes including gleaming hardwood floors, crown mouldings, pot lighting and handsome light fixtures. The gourmet kitchen features gorgeous granite counters along with custom cabinetry and top-of-the-line appliances. The primary bedroom is very conveniently located on the main level of the home. The lower level of the home features a recreation area, a space with fully mirrored walls that can serve as a gym or dance studio and a fabulous sauna for helping you detox and relax. The resort-like backyard extends your living area by featuring a covered patio with steps that lead to a magnificent inground, saltwater pool. **** EXTRAS **** Salt water pool with all the equipment, 7 zone irrigation system, water filtration system in kitchen, garbage garburator in kitchen. (id:24801)
Property Details
| MLS® Number | N10416143 |
| Property Type | Single Family |
| Community Name | Jefferson |
| Features | Ravine, Conservation/green Belt |
| ParkingSpaceTotal | 4 |
| PoolType | Inground Pool |
Building
| BathroomTotal | 4 |
| BedroomsAboveGround | 4 |
| BedroomsBelowGround | 1 |
| BedroomsTotal | 5 |
| Appliances | Central Vacuum, Dryer, Range, Refrigerator, Stove, Washer |
| BasementDevelopment | Finished |
| BasementType | N/a (finished) |
| ConstructionStyleAttachment | Detached |
| CoolingType | Central Air Conditioning |
| ExteriorFinish | Brick |
| FireplacePresent | Yes |
| FlooringType | Hardwood, Laminate |
| FoundationType | Concrete |
| HeatingFuel | Natural Gas |
| HeatingType | Forced Air |
| StoriesTotal | 1 |
| SizeInterior | 2499.9795 - 2999.975 Sqft |
| Type | House |
| UtilityWater | Municipal Water |
Parking
| Garage |
Land
| Acreage | No |
| FenceType | Fenced Yard |
| Sewer | Sanitary Sewer |
| SizeDepth | 165 Ft |
| SizeFrontage | 36 Ft |
| SizeIrregular | 36 X 165 Ft ; Pie Shape Lot |
| SizeTotalText | 36 X 165 Ft ; Pie Shape Lot |
Rooms
| Level | Type | Length | Width | Dimensions |
|---|---|---|---|---|
| Second Level | Bedroom 3 | 3.63 m | 3.65 m | 3.63 m x 3.65 m |
| Second Level | Bedroom 4 | 4.97 m | 3.57 m | 4.97 m x 3.57 m |
| Basement | Recreational, Games Room | 9.57 m | 13.23 m | 9.57 m x 13.23 m |
| Basement | Bedroom | 3.49 m | 8.25 m | 3.49 m x 8.25 m |
| Ground Level | Living Room | 3.79 m | 3.58 m | 3.79 m x 3.58 m |
| Ground Level | Dining Room | 3.79 m | 3.78 m | 3.79 m x 3.78 m |
| Ground Level | Family Room | 3.69 m | 6.19 m | 3.69 m x 6.19 m |
| Ground Level | Kitchen | 3.79 m | 3.93 m | 3.79 m x 3.93 m |
| Ground Level | Eating Area | 4.39 m | 2.5 m | 4.39 m x 2.5 m |
| Ground Level | Laundry Room | 4.72 m | 2.12 m | 4.72 m x 2.12 m |
| Ground Level | Primary Bedroom | 4.05 m | 6.56 m | 4.05 m x 6.56 m |
| Ground Level | Bedroom 2 | 3.41 m | 4.59 m | 3.41 m x 4.59 m |
https://www.realtor.ca/real-estate/27635465/64-miles-hill-crescent-richmond-hill-jefferson-jefferson
Interested?
Contact us for more information
Andris Jerkavits
Salesperson
18 Wynford Drive #214
Toronto, Ontario M3C 3S2


