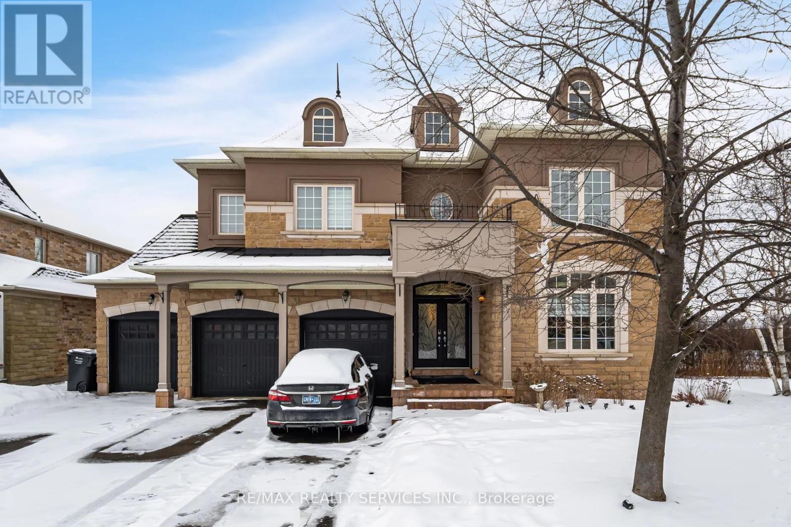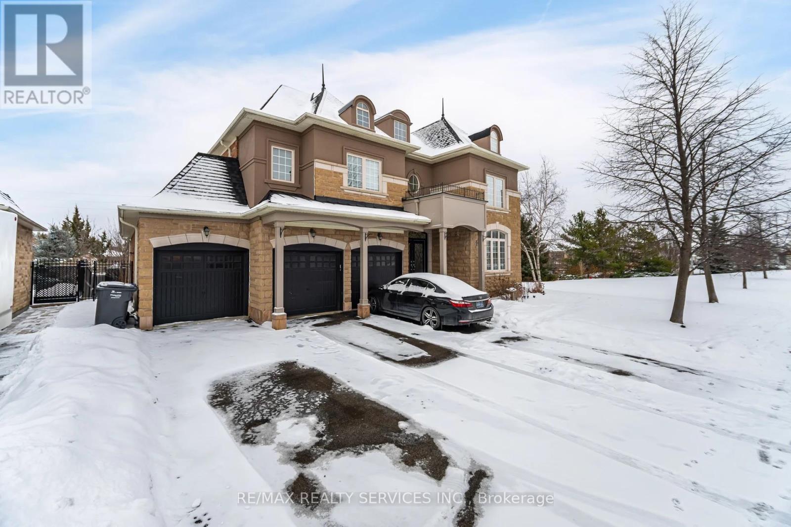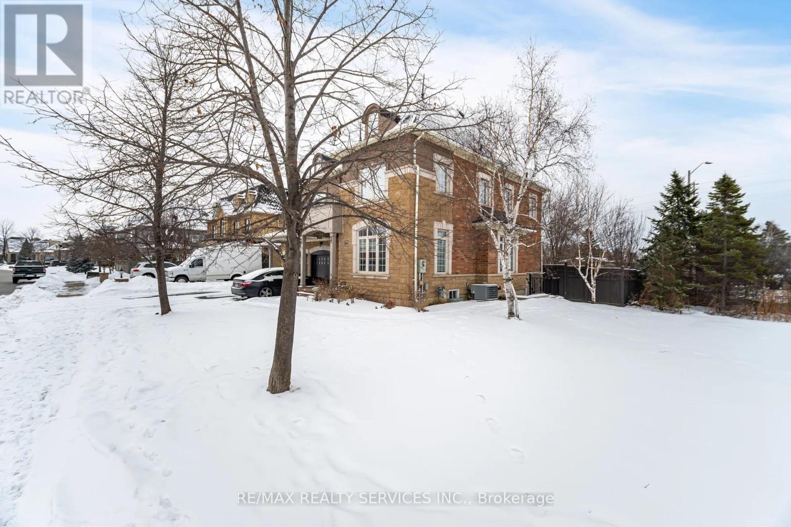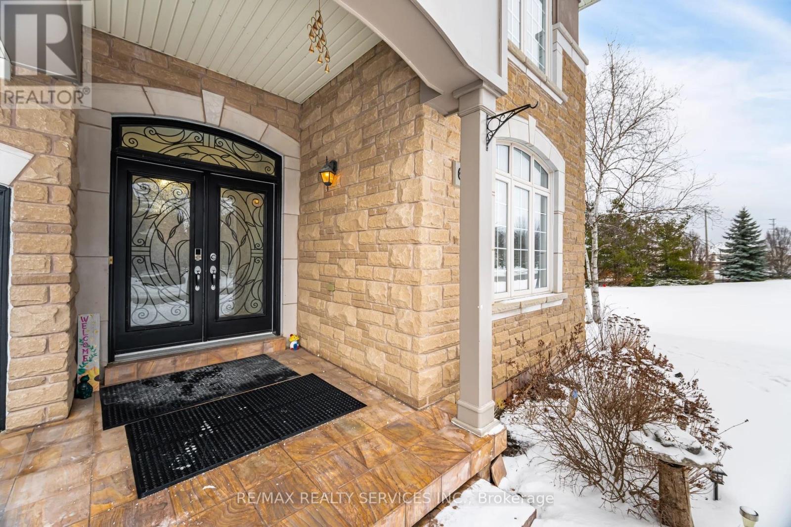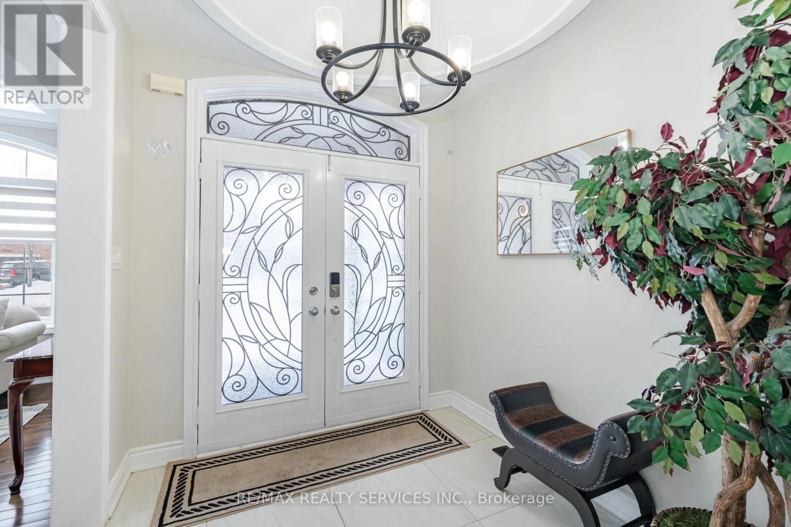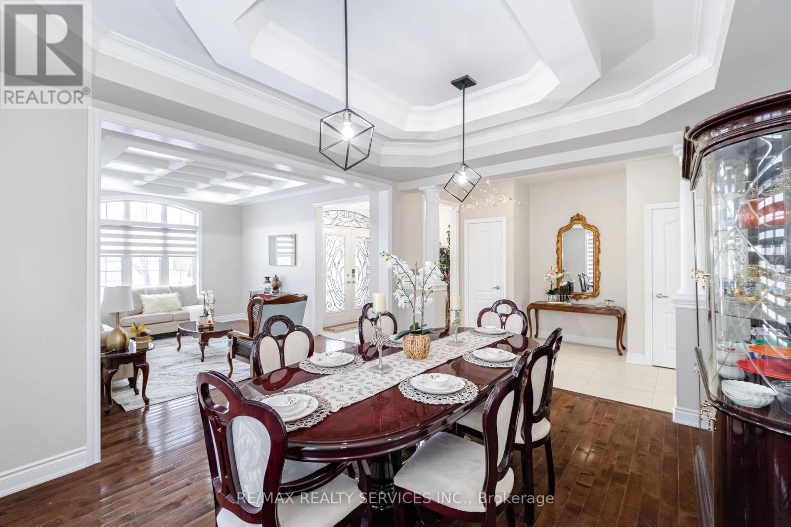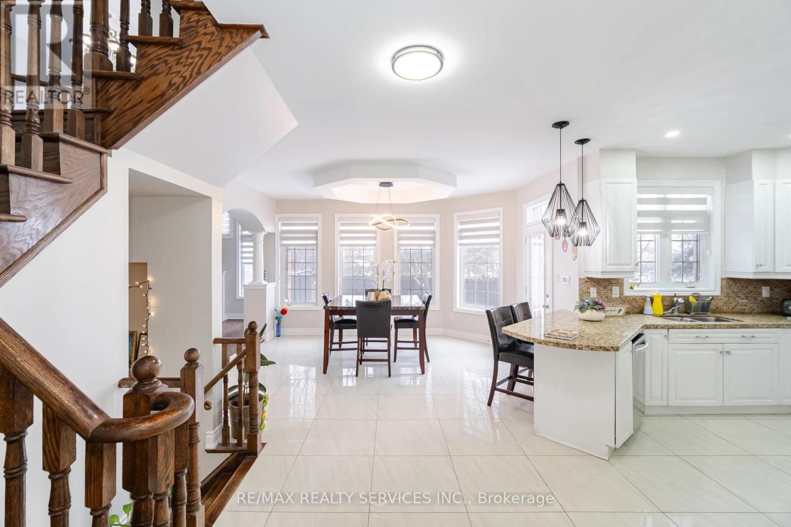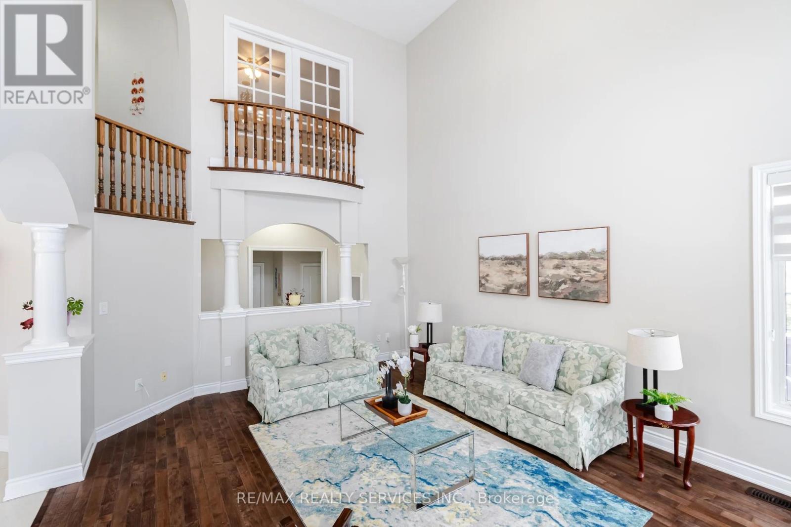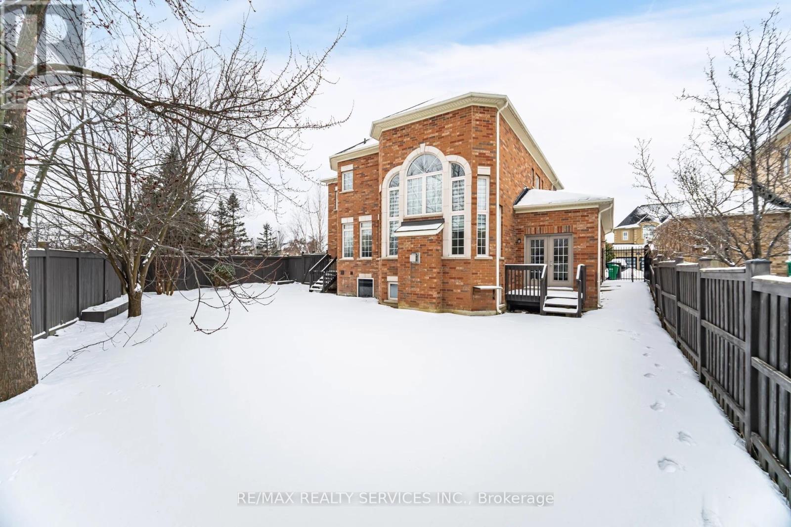64 Louvain Drive Brampton, Ontario L6P 1Y9
7 Bedroom
6 Bathroom
3,500 - 5,000 ft2
Fireplace
Central Air Conditioning
Forced Air
$2,099,000
(WOW) absolute show stopper! 3760 sf (mpac)of mesmerizing luxury! ** 3 car garages ** side by side! 70 feet by 125 feet wide lot is **rare find** 4 huge bedrooms + 18 feet ceilings in family room !! ***legal basement *** with 2 washrooms and 3 bedrooms (newly built) highly upgraded kitchen ! steps to Mount Royal school , public transit and shopping! newly renovated home with lots of natural light ! north facing and quite child safe street ! book your showings today! (id:24801)
Property Details
| MLS® Number | W11963614 |
| Property Type | Single Family |
| Community Name | Vales of Castlemore North |
| Parking Space Total | 9 |
Building
| Bathroom Total | 6 |
| Bedrooms Above Ground | 4 |
| Bedrooms Below Ground | 3 |
| Bedrooms Total | 7 |
| Appliances | Range, Window Coverings |
| Basement Features | Apartment In Basement |
| Basement Type | N/a |
| Construction Style Attachment | Detached |
| Cooling Type | Central Air Conditioning |
| Exterior Finish | Stone |
| Fireplace Present | Yes |
| Flooring Type | Hardwood, Ceramic |
| Foundation Type | Concrete |
| Half Bath Total | 1 |
| Heating Fuel | Natural Gas |
| Heating Type | Forced Air |
| Stories Total | 2 |
| Size Interior | 3,500 - 5,000 Ft2 |
| Type | House |
| Utility Water | Municipal Water |
Parking
| Attached Garage |
Land
| Acreage | No |
| Sewer | Sanitary Sewer |
| Size Depth | 124 Ft ,3 In |
| Size Frontage | 70 Ft |
| Size Irregular | 70 X 124.3 Ft |
| Size Total Text | 70 X 124.3 Ft |
Rooms
| Level | Type | Length | Width | Dimensions |
|---|---|---|---|---|
| Second Level | Primary Bedroom | Measurements not available | ||
| Second Level | Bedroom 2 | Measurements not available | ||
| Second Level | Bedroom 3 | Measurements not available | ||
| Second Level | Bedroom 4 | Measurements not available | ||
| Main Level | Living Room | Measurements not available | ||
| Main Level | Dining Room | Measurements not available | ||
| Main Level | Den | Measurements not available | ||
| Main Level | Family Room | Measurements not available | ||
| Main Level | Kitchen | Measurements not available | ||
| Main Level | Eating Area | Measurements not available |
Contact Us
Contact us for more information
Jessi Sandhu
Broker
(647) 987-6666
www.facebook.com/sandhujessi
RE/MAX Realty Services Inc.
295 Queen Street East
Brampton, Ontario L6W 3R1
295 Queen Street East
Brampton, Ontario L6W 3R1
(905) 456-1000
(905) 456-1924


