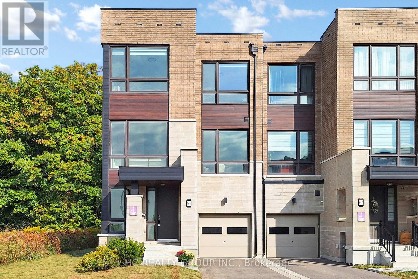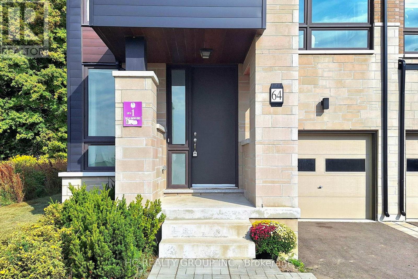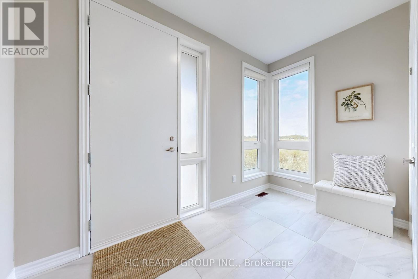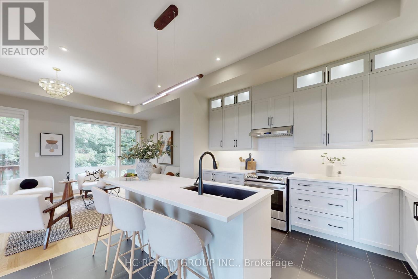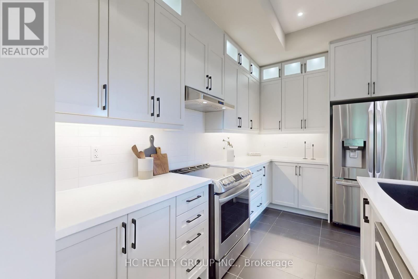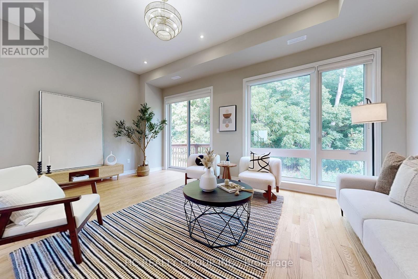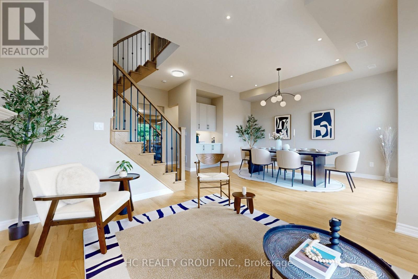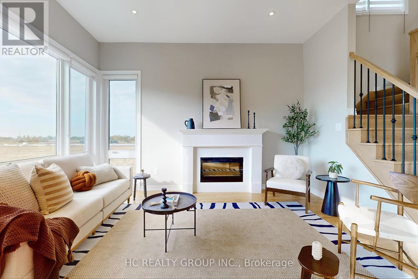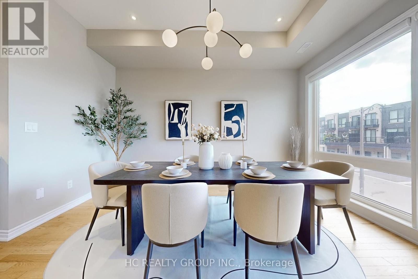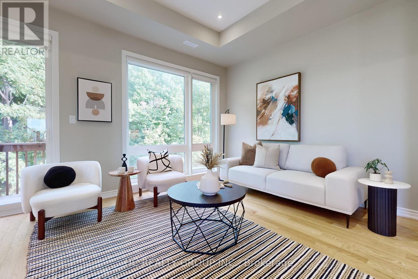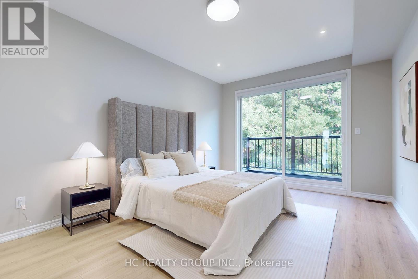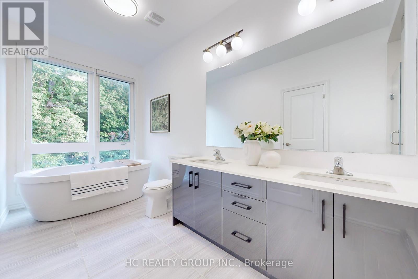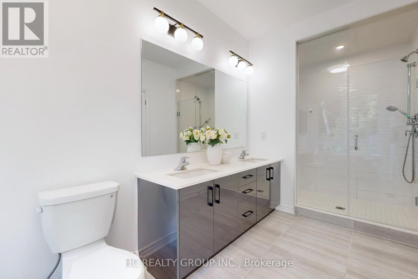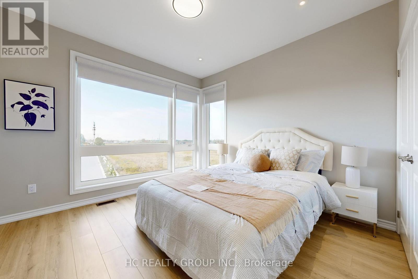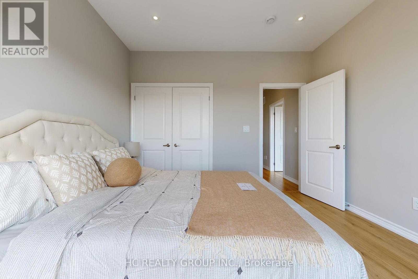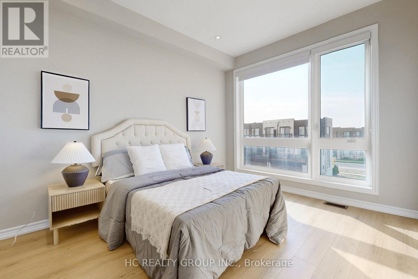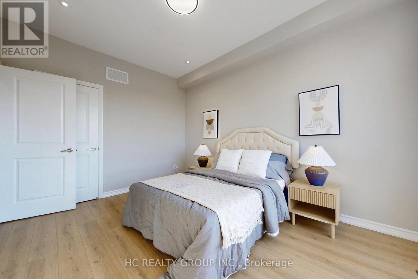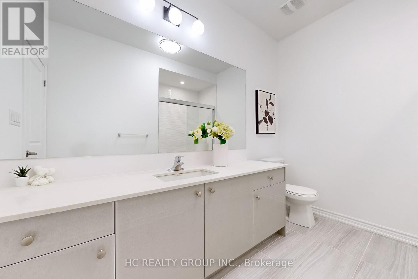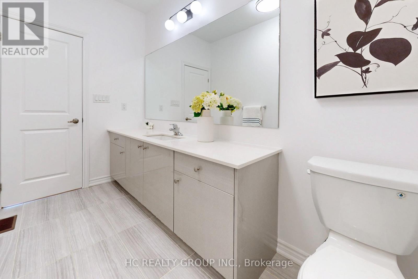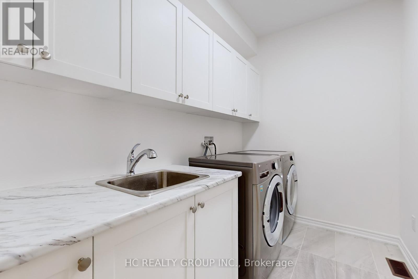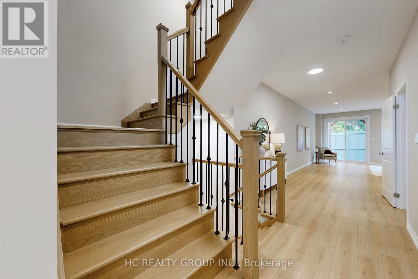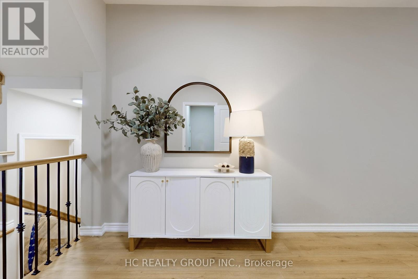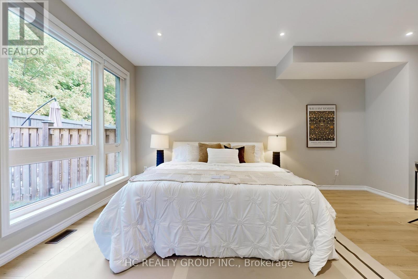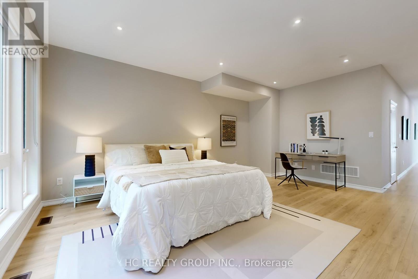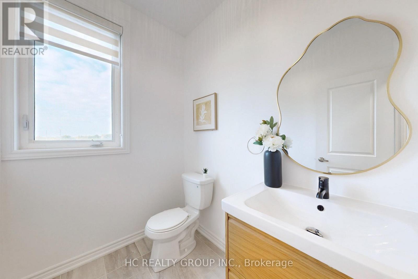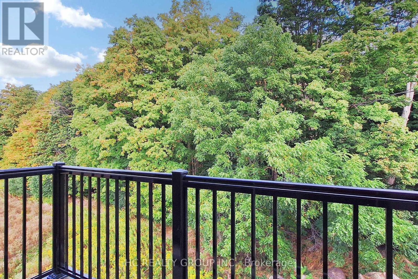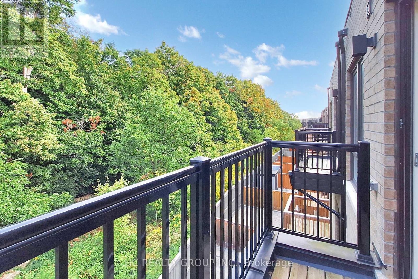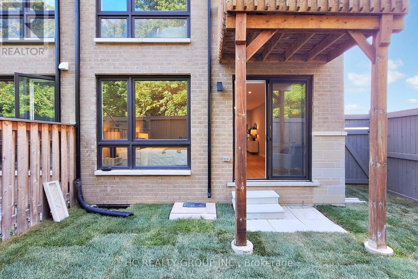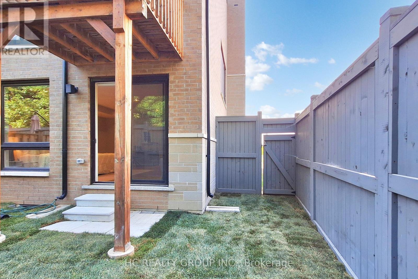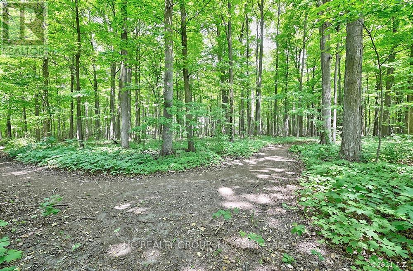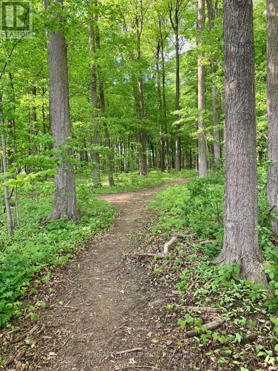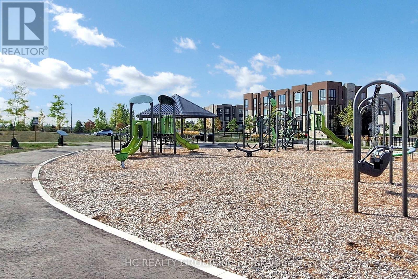64 La Tache Crescent Markham, Ontario L6C 0Z6
4 Bedroom
4 Bathroom
2,500 - 3,000 ft2
Fireplace
Central Air Conditioning
Forced Air
$1,490,000
End Unit, Walk Out& Back To Ravine, Slightly Less Than 3000 Sqf. Many Upgrades. Ultra Bright With Numerous Windows. New High-End Stainless Appliances, Washer/Dryer. Large Recreation(Bed or Exercise) Room On Main With Washroom. Minutes Shortcut(Back) To Trail. Easy Access To Highway 404, Close To Shopping Center, School, Restaurants Etc. (id:24801)
Property Details
| MLS® Number | N12415054 |
| Property Type | Single Family |
| Community Name | Victoria Square |
| Equipment Type | Water Heater |
| Parking Space Total | 2 |
| Rental Equipment Type | Water Heater |
Building
| Bathroom Total | 4 |
| Bedrooms Above Ground | 4 |
| Bedrooms Total | 4 |
| Appliances | Dishwasher, Dryer, Stove, Washer, Window Coverings, Refrigerator |
| Basement Development | Unfinished |
| Basement Type | N/a (unfinished) |
| Construction Style Attachment | Attached |
| Cooling Type | Central Air Conditioning |
| Exterior Finish | Brick |
| Fireplace Present | Yes |
| Foundation Type | Unknown |
| Half Bath Total | 2 |
| Heating Fuel | Natural Gas |
| Heating Type | Forced Air |
| Stories Total | 3 |
| Size Interior | 2,500 - 3,000 Ft2 |
| Type | Row / Townhouse |
| Utility Water | Municipal Water |
Parking
| Garage |
Land
| Acreage | No |
| Sewer | Sanitary Sewer |
| Size Depth | 133 Ft ,1 In |
| Size Frontage | 67 Ft ,10 In |
| Size Irregular | 67.9 X 133.1 Ft |
| Size Total Text | 67.9 X 133.1 Ft |
Rooms
| Level | Type | Length | Width | Dimensions |
|---|---|---|---|---|
| Second Level | Family Room | 5.64 m | 3.66 m | 5.64 m x 3.66 m |
| Second Level | Dining Room | 4.36 m | 3.23 m | 4.36 m x 3.23 m |
| Second Level | Living Room | 4.27 m | 3.57 m | 4.27 m x 3.57 m |
| Second Level | Eating Area | 3.96 m | 2.78 m | 3.96 m x 2.78 m |
| Third Level | Primary Bedroom | 5.18 m | 3.57 m | 5.18 m x 3.57 m |
| Third Level | Bedroom 2 | 3.57 m | 3.54 m | 3.57 m x 3.54 m |
| Third Level | Bedroom 3 | 3.96 m | 3.11 m | 3.96 m x 3.11 m |
| Ground Level | Bedroom 4 | 5.64 m | 5.52 m | 5.64 m x 5.52 m |
Contact Us
Contact us for more information
Derek Li
Broker
www.dereklihomes.com/
Hc Realty Group Inc.
9206 Leslie St 2nd Flr
Richmond Hill, Ontario L4B 2N8
9206 Leslie St 2nd Flr
Richmond Hill, Ontario L4B 2N8
(905) 889-9969
(905) 889-9979
www.hcrealty.ca/


