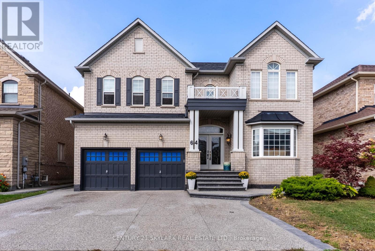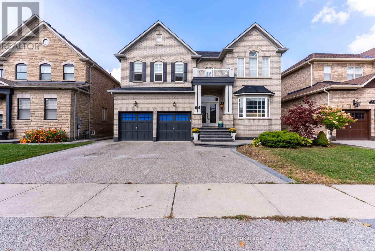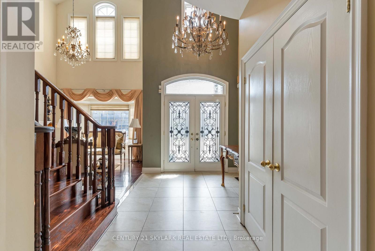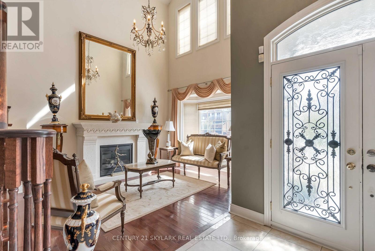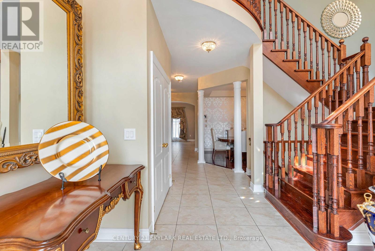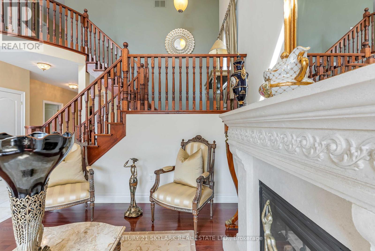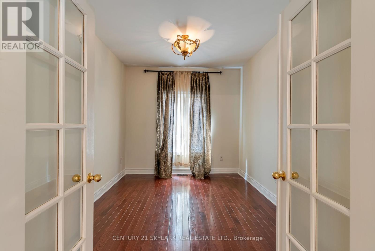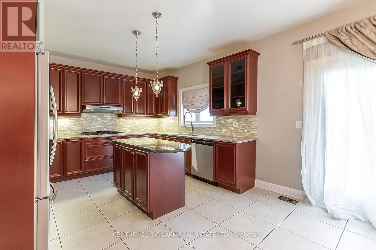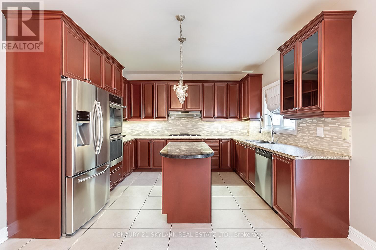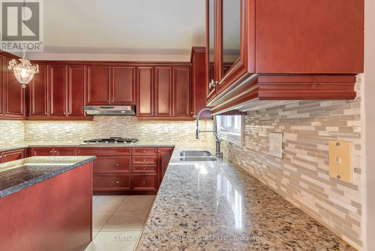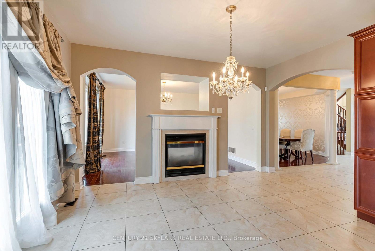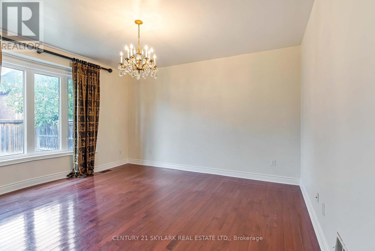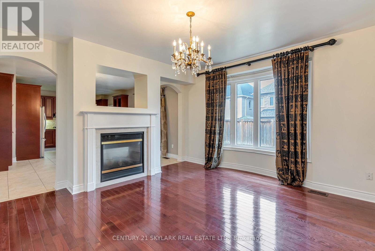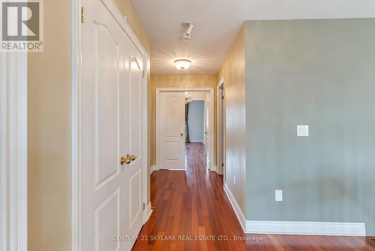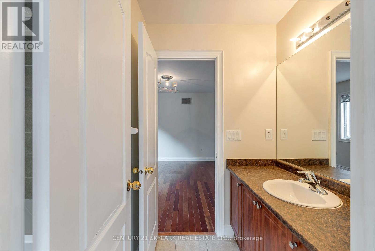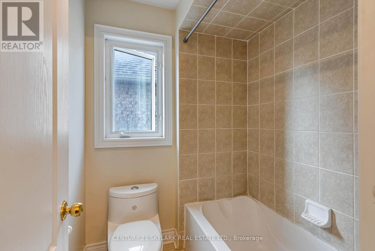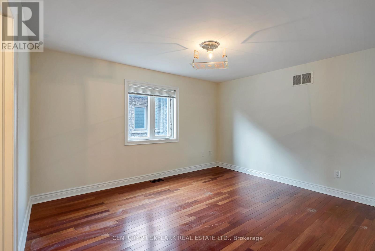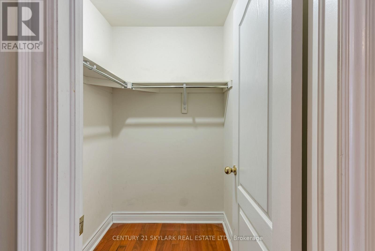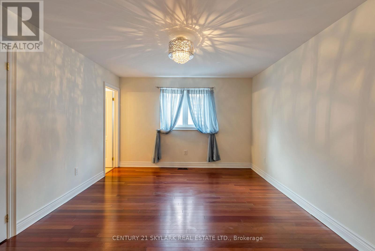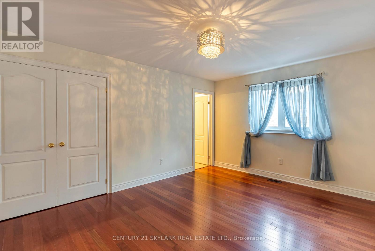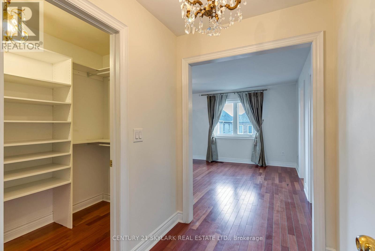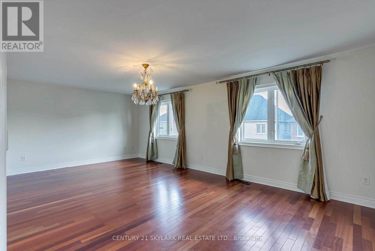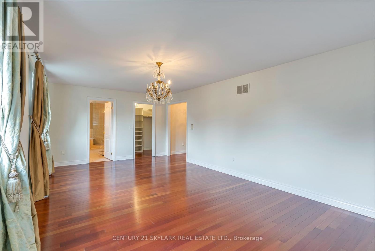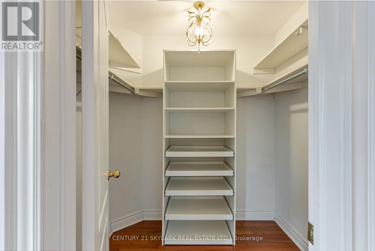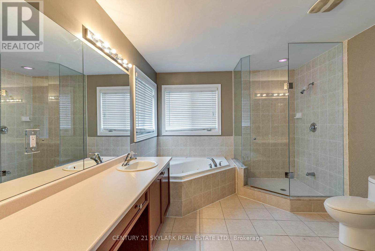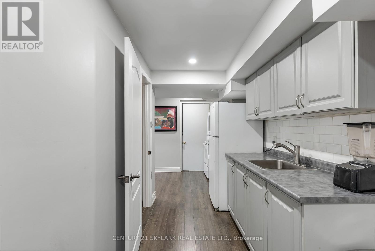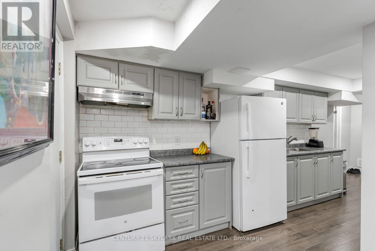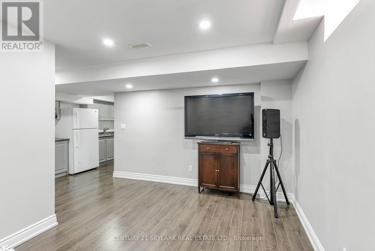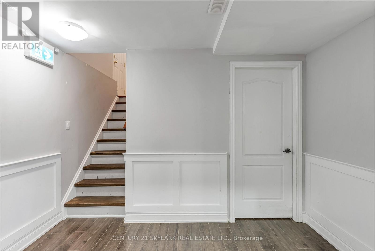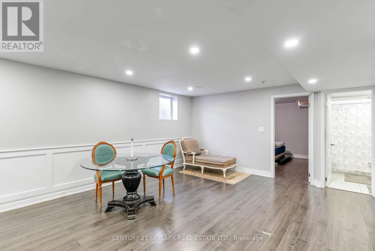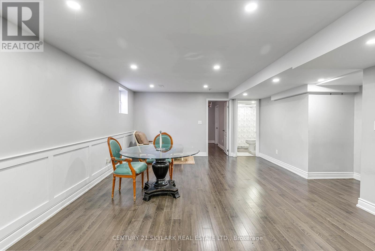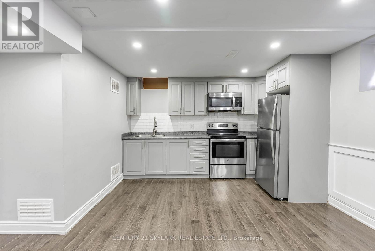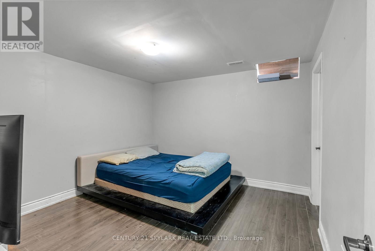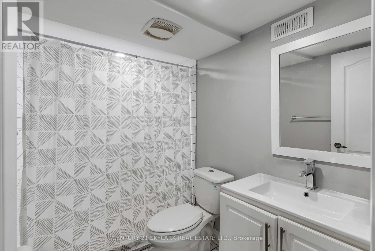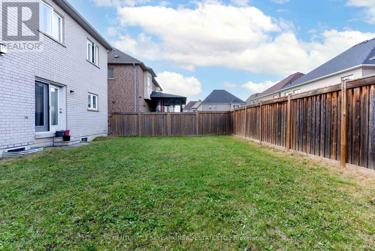64 Jacksonville Drive Brampton, Ontario L6P 2Z2
6 Bedroom
15 Bathroom
3,500 - 5,000 ft2
Fireplace
Central Air Conditioning
Forced Air
$1,888,888
luxury living 4 bedroom house . prestegious neighbourhood of castlemore. this double car garrage sits on 50 plus feet front lot. lots of money spent on upgrades through the builder.hardwood floors all over, high cieling in the foyer. den/ office on the main floor.walkout from kitchen to the backyard.moderen kitchen.basement finished with two legally registered one e bed room apartments with separate entrance. entrance from the garrage. walking distance to the park, kids play ground nearby. very convenient to the public tansit system. (id:24801)
Property Details
| MLS® Number | W12426586 |
| Property Type | Single Family |
| Community Name | Toronto Gore Rural Estate |
| Equipment Type | Water Heater |
| Features | Irregular Lot Size, Carpet Free |
| Parking Space Total | 6 |
| Rental Equipment Type | Water Heater |
Building
| Bathroom Total | 15 |
| Bedrooms Above Ground | 4 |
| Bedrooms Below Ground | 2 |
| Bedrooms Total | 6 |
| Basement Development | Finished |
| Basement Type | N/a (finished) |
| Construction Style Attachment | Detached |
| Cooling Type | Central Air Conditioning |
| Exterior Finish | Brick |
| Fireplace Present | Yes |
| Fireplace Total | 2 |
| Foundation Type | Concrete |
| Heating Fuel | Natural Gas |
| Heating Type | Forced Air |
| Stories Total | 2 |
| Size Interior | 3,500 - 5,000 Ft2 |
| Type | House |
| Utility Water | Municipal Water |
Parking
| Attached Garage | |
| Garage |
Land
| Acreage | No |
| Sewer | Sanitary Sewer |
| Size Depth | 103 Ft ,10 In |
| Size Frontage | 50 Ft ,1 In |
| Size Irregular | 50.1 X 103.9 Ft ; One Side Short- 101.44ft |
| Size Total Text | 50.1 X 103.9 Ft ; One Side Short- 101.44ft |
Rooms
| Level | Type | Length | Width | Dimensions |
|---|---|---|---|---|
| Second Level | Primary Bedroom | 6.97 m | 3.94 m | 6.97 m x 3.94 m |
| Second Level | Bedroom 2 | 4.67 m | 3.67 m | 4.67 m x 3.67 m |
| Second Level | Bedroom 3 | 4.55 m | 3.67 m | 4.55 m x 3.67 m |
| Second Level | Bedroom 4 | 4.24 m | 3.67 m | 4.24 m x 3.67 m |
| Main Level | Living Room | 3.94 m | 3.93 m | 3.94 m x 3.93 m |
| Main Level | Dining Room | 4.55 m | 3.94 m | 4.55 m x 3.94 m |
| Main Level | Kitchen | 3.93 m | 3.67 m | 3.93 m x 3.67 m |
| Main Level | Eating Area | 4.55 m | 3.93 m | 4.55 m x 3.93 m |
| Main Level | Family Room | 4.55 m | 4.55 m | 4.55 m x 4.55 m |
| Main Level | Den | 3.93 m | 3.03 m | 3.93 m x 3.03 m |
Utilities
| Cable | Available |
| Electricity | Installed |
| Sewer | Installed |
Contact Us
Contact us for more information
Gurdish Mangat
Salesperson
Century 21 Skylark Real Estate Ltd.
1087 Meyerside Dr #16
Mississauga, Ontario L5T 1M5
1087 Meyerside Dr #16
Mississauga, Ontario L5T 1M5
(905) 673-3100
(905) 673-3108
www.century21skylark.com


