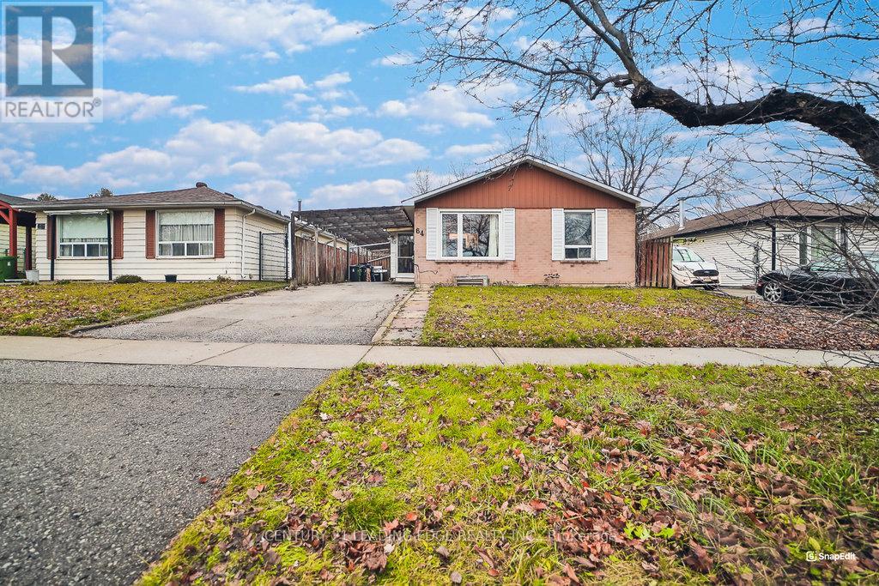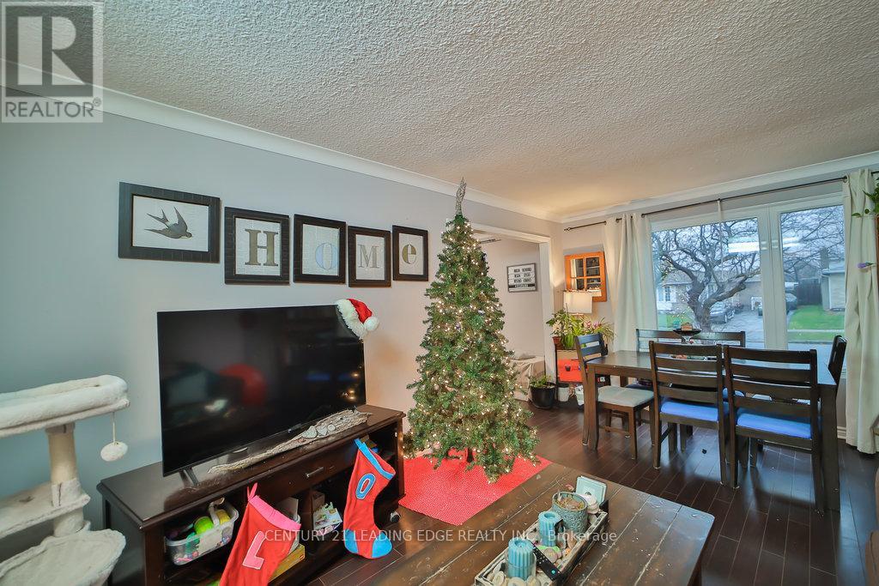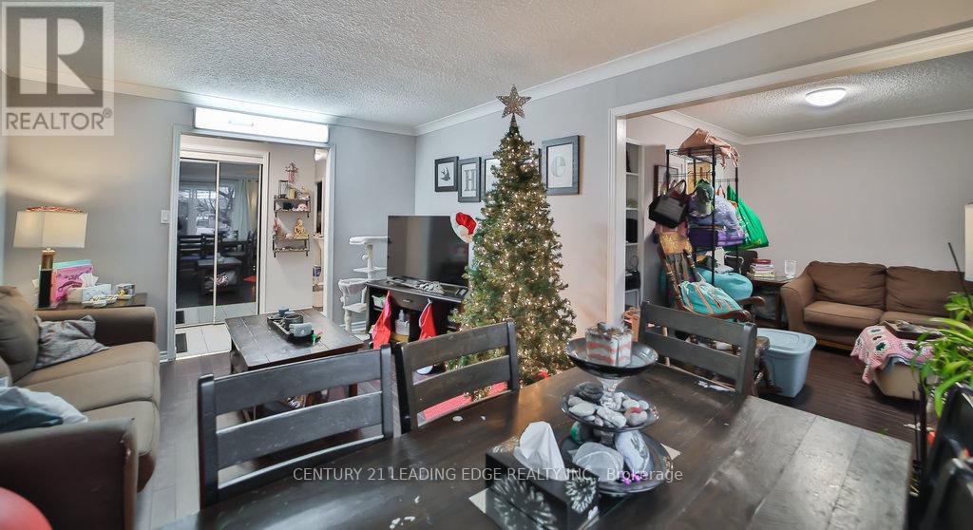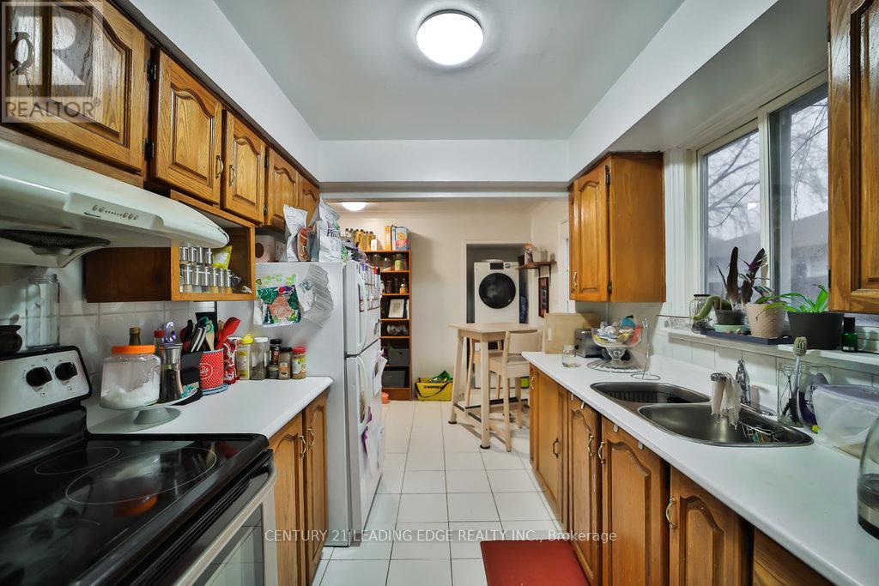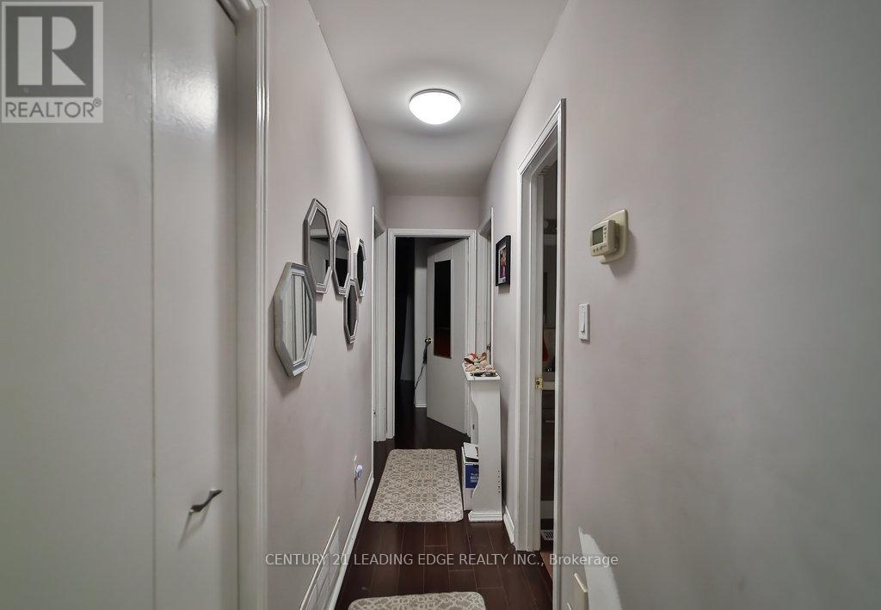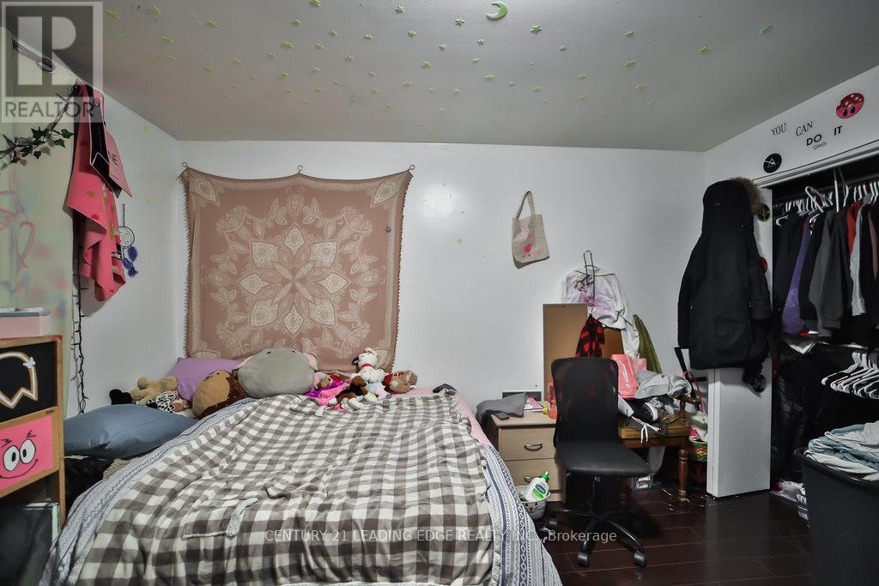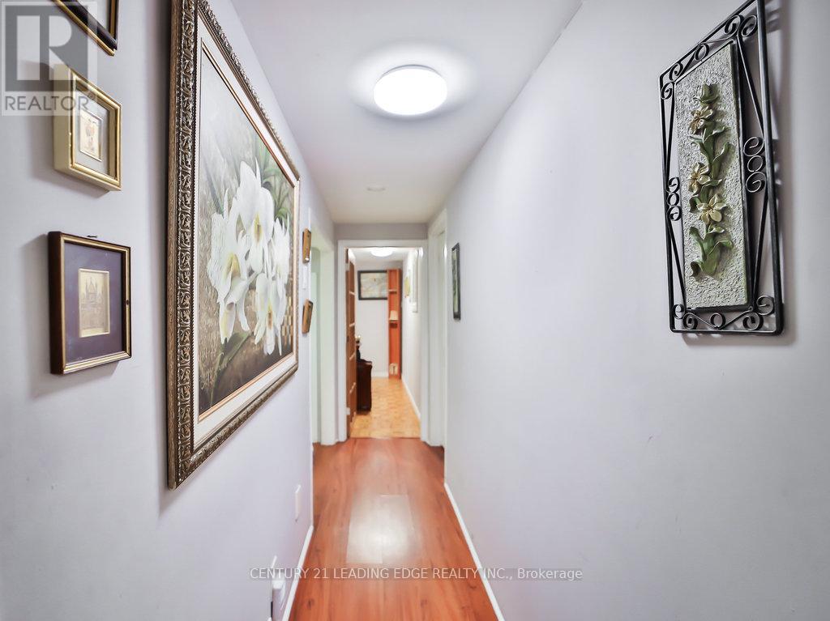64 Hutcherson Square Toronto, Ontario M1B 1C6
6 Bedroom
3 Bathroom
1,500 - 2,000 ft2
Bungalow
Central Air Conditioning
Forced Air
$959,999
Lovely Bungalow in prime location, minutes to Hwy 401, shopping mall, schools, parks. House features large backyard ideal for entertaining. 2 full kitchen, separate laundry on main floor and in basement. Property currently tenanted (tenant willing to stay long term providing stable cash flow for potential investors). **** EXTRAS **** 2 fridges, 2 stoves, 2 washers & 2 dryers. (id:24801)
Property Details
| MLS® Number | E11910433 |
| Property Type | Single Family |
| Community Name | Malvern |
| Amenities Near By | Hospital, Park, Place Of Worship, Public Transit |
| Community Features | Community Centre |
| Features | In-law Suite |
| Parking Space Total | 3 |
Building
| Bathroom Total | 3 |
| Bedrooms Above Ground | 3 |
| Bedrooms Below Ground | 3 |
| Bedrooms Total | 6 |
| Architectural Style | Bungalow |
| Basement Features | Apartment In Basement |
| Basement Type | N/a |
| Construction Style Attachment | Detached |
| Cooling Type | Central Air Conditioning |
| Exterior Finish | Brick |
| Foundation Type | Unknown |
| Heating Fuel | Natural Gas |
| Heating Type | Forced Air |
| Stories Total | 1 |
| Size Interior | 1,500 - 2,000 Ft2 |
| Type | House |
| Utility Water | Municipal Water |
Land
| Acreage | No |
| Fence Type | Fenced Yard |
| Land Amenities | Hospital, Park, Place Of Worship, Public Transit |
| Sewer | Sanitary Sewer |
| Size Depth | 150 Ft |
| Size Frontage | 45 Ft ,2 In |
| Size Irregular | 45.2 X 150 Ft |
| Size Total Text | 45.2 X 150 Ft |
Rooms
| Level | Type | Length | Width | Dimensions |
|---|---|---|---|---|
| Basement | Kitchen | 2.51 m | 2.44 m | 2.51 m x 2.44 m |
| Basement | Living Room | 2.09 m | 2.54 m | 2.09 m x 2.54 m |
| Main Level | Living Room | 5.14 m | 3.5 m | 5.14 m x 3.5 m |
| Main Level | Dining Room | 3.53 m | 2.64 m | 3.53 m x 2.64 m |
| Main Level | Kitchen | 2.46 m | 2.41 m | 2.46 m x 2.41 m |
| Main Level | Bedroom | 3.95 m | 3.53 m | 3.95 m x 3.53 m |
| Main Level | Bedroom 2 | 3.48 m | 2.92 m | 3.48 m x 2.92 m |
| Main Level | Bedroom 3 | 2.84 m | 2.44 m | 2.84 m x 2.44 m |
Utilities
| Cable | Available |
| Sewer | Installed |
https://www.realtor.ca/real-estate/27773201/64-hutcherson-square-toronto-malvern-malvern
Contact Us
Contact us for more information
Ramee Abou-Gabal
Salesperson
Century 21 Leading Edge Realty Inc.
1825 Markham Rd. Ste. 301
Toronto, Ontario M1B 4Z9
1825 Markham Rd. Ste. 301
Toronto, Ontario M1B 4Z9
(416) 298-6000
(416) 298-6910
leadingedgerealty.c21.ca/


