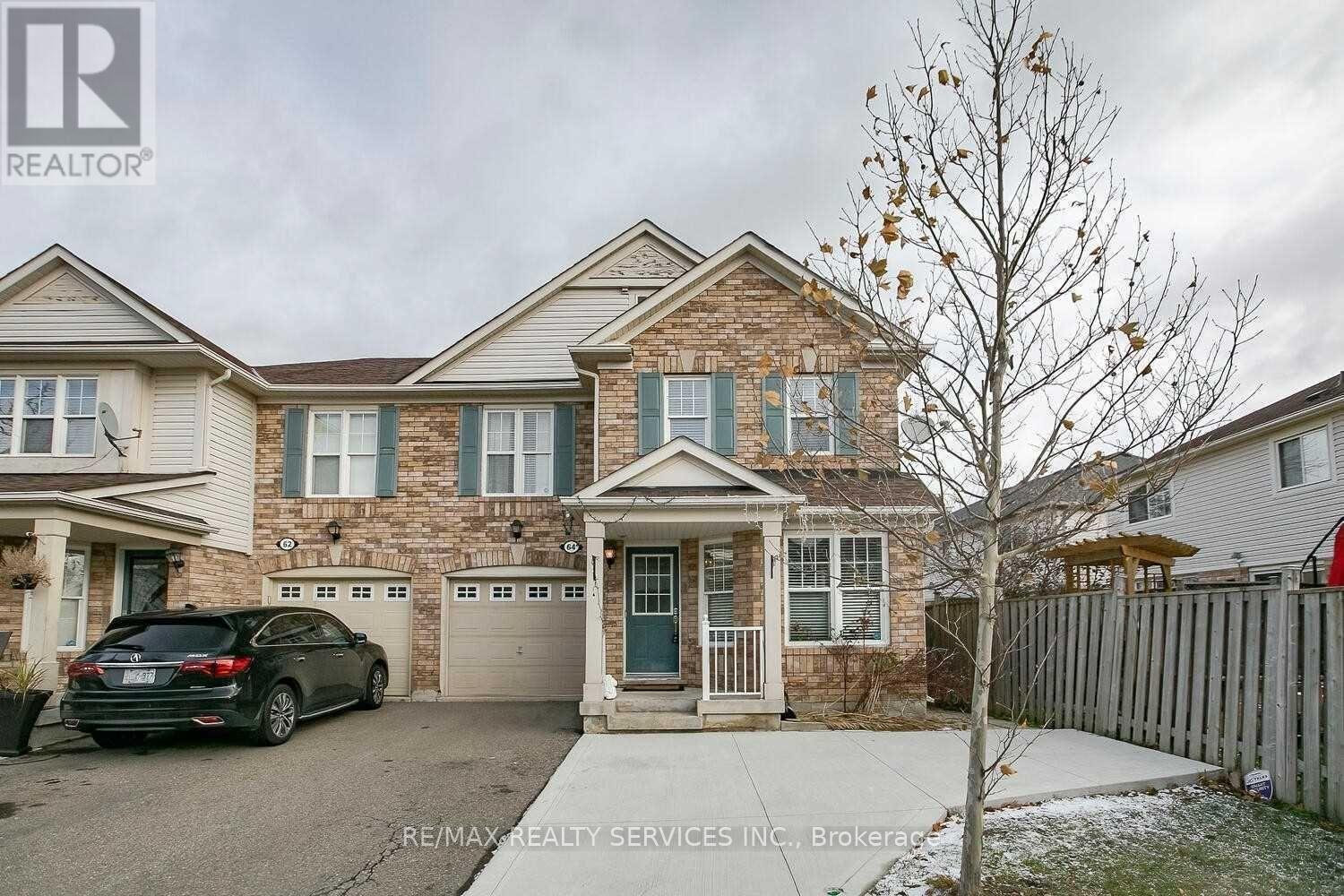64 Frontenac Crescent Brampton, Ontario L7A 3M9
2 Bedroom
1 Bathroom
Fireplace
Central Air Conditioning
Forced Air
$1,800 Monthly
Nestled in a prime location in a top-tier school district and shopping so close by. Brand new renovated 2 bedrooms basement with a separate entrance, brand new kitchen. No carpets, just laminate floors throughout. Separate entrance. Very functional layout. Pot lights and luxury finishes adorn this basement. (id:24801)
Property Details
| MLS® Number | W11900228 |
| Property Type | Single Family |
| Community Name | Fletcher's Meadow |
| Features | Carpet Free, In Suite Laundry |
| Parking Space Total | 1 |
Building
| Bathroom Total | 1 |
| Bedrooms Above Ground | 2 |
| Bedrooms Total | 2 |
| Appliances | Dryer, Refrigerator, Stove, Washer |
| Basement Features | Apartment In Basement, Separate Entrance |
| Basement Type | N/a |
| Construction Style Attachment | Semi-detached |
| Cooling Type | Central Air Conditioning |
| Exterior Finish | Brick Facing, Vinyl Siding |
| Fireplace Present | Yes |
| Foundation Type | Concrete |
| Heating Fuel | Natural Gas |
| Heating Type | Forced Air |
| Stories Total | 2 |
| Type | House |
| Utility Water | Municipal Water |
Parking
| Attached Garage |
Land
| Acreage | No |
| Sewer | Sanitary Sewer |
| Size Depth | 92 Ft ,8 In |
| Size Frontage | 29 Ft ,9 In |
| Size Irregular | 29.79 X 92.68 Ft |
| Size Total Text | 29.79 X 92.68 Ft |
Rooms
| Level | Type | Length | Width | Dimensions |
|---|---|---|---|---|
| Basement | Bedroom | Measurements not available | ||
| Basement | Bedroom 2 | -2 | ||
| Basement | Kitchen | -2 | ||
| Basement | Living Room | Measurements not available | ||
| Basement | Bathroom | Measurements not available |
Contact Us
Contact us for more information
Moiz Imran
Salesperson
(647) 703-7289
homesbymoiz.com/
RE/MAX Realty Services Inc.
10 Kingsbridge Gdn Cir #200
Mississauga, Ontario L5R 3K7
10 Kingsbridge Gdn Cir #200
Mississauga, Ontario L5R 3K7
(905) 456-1000
(905) 456-8329









