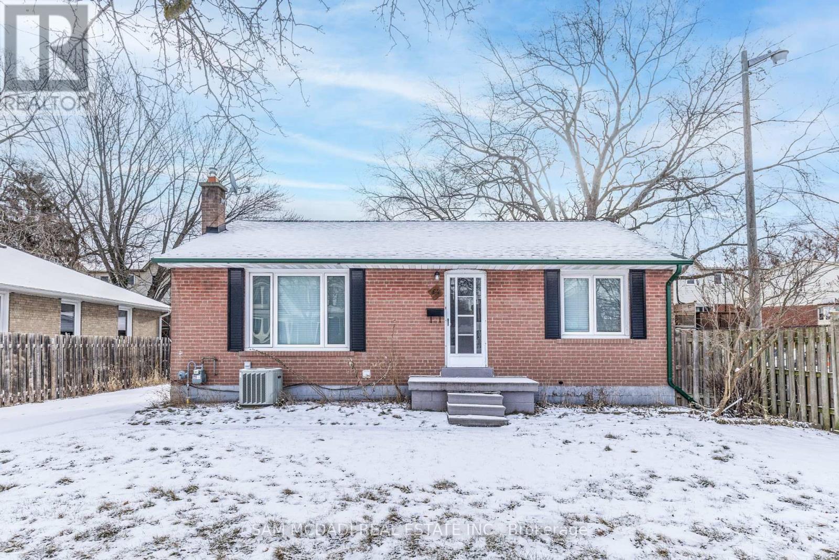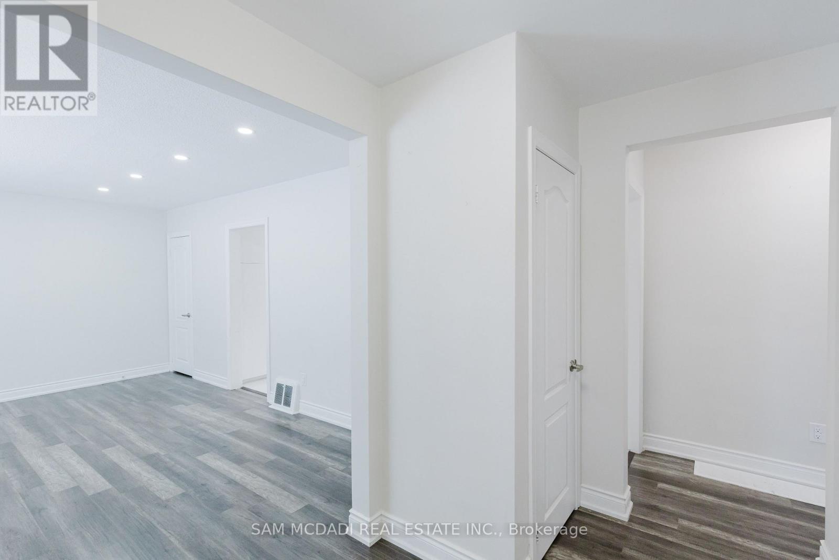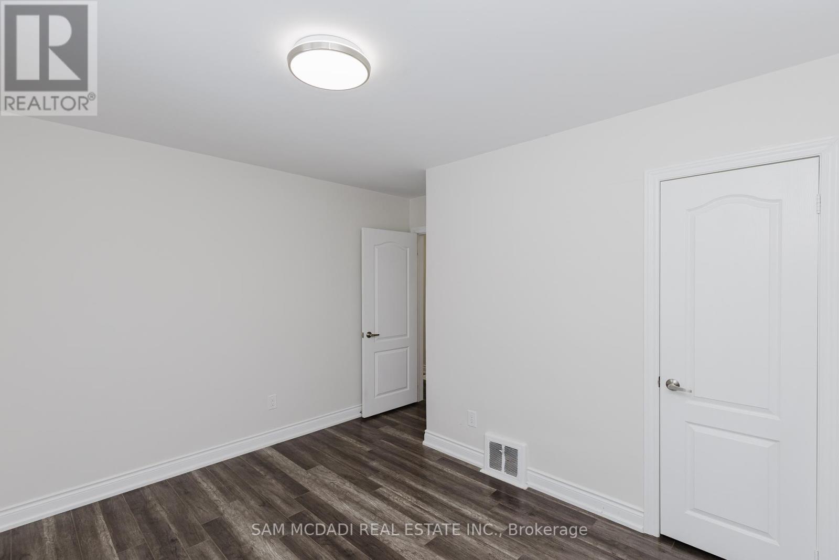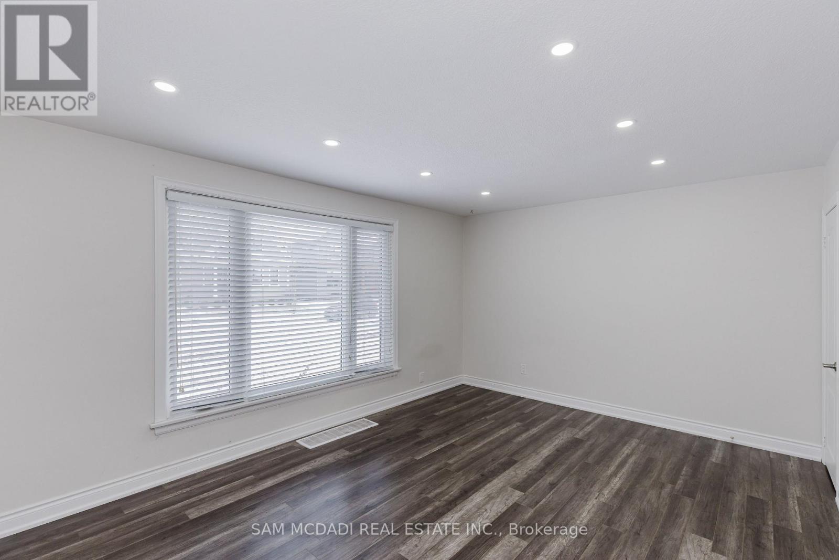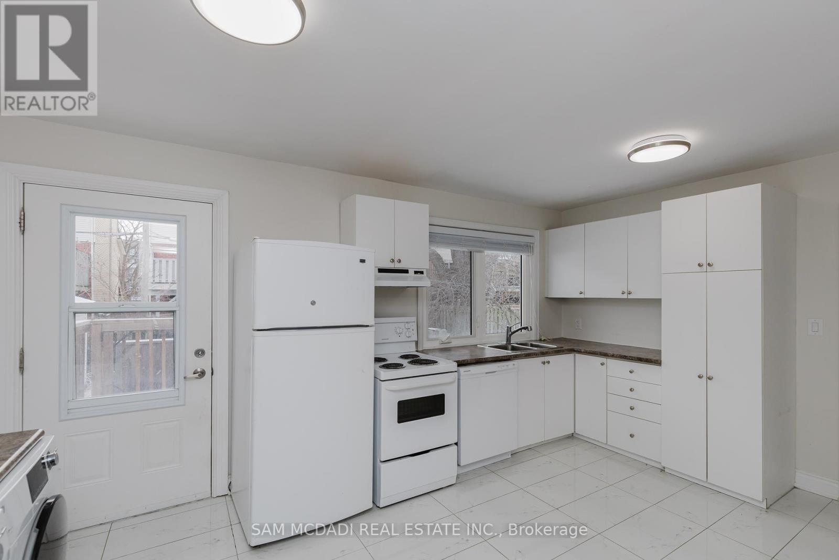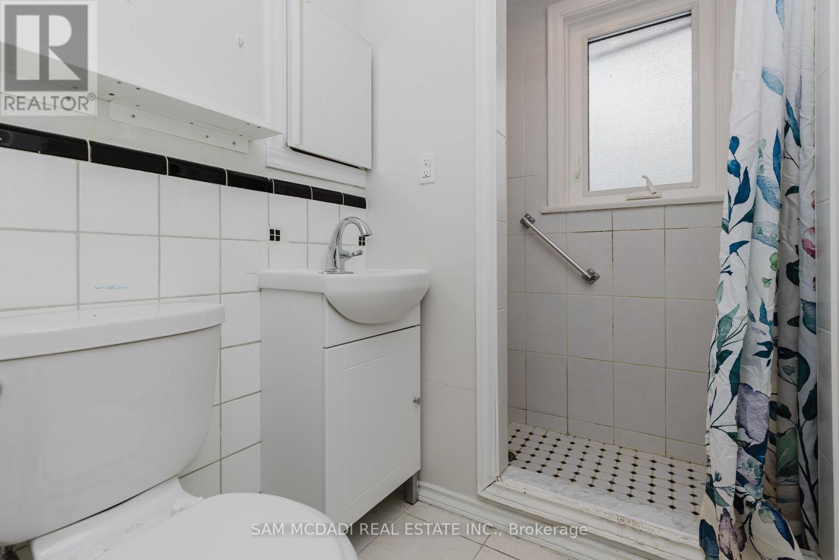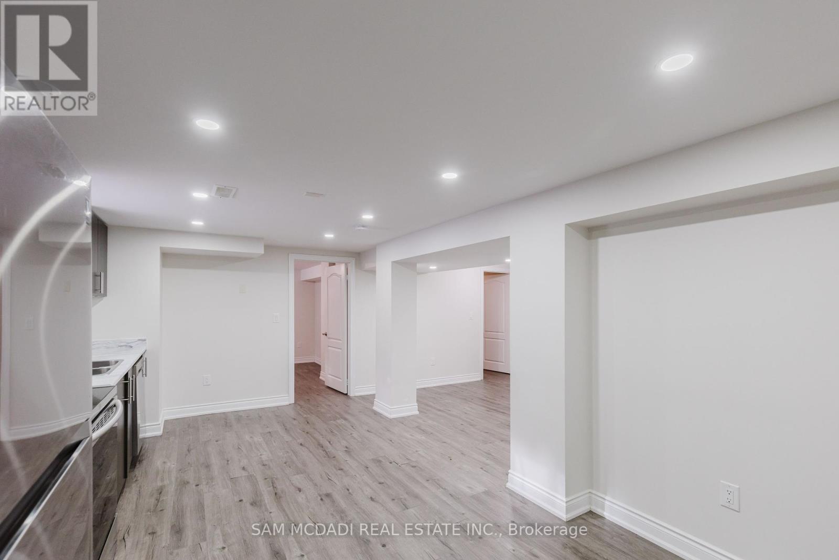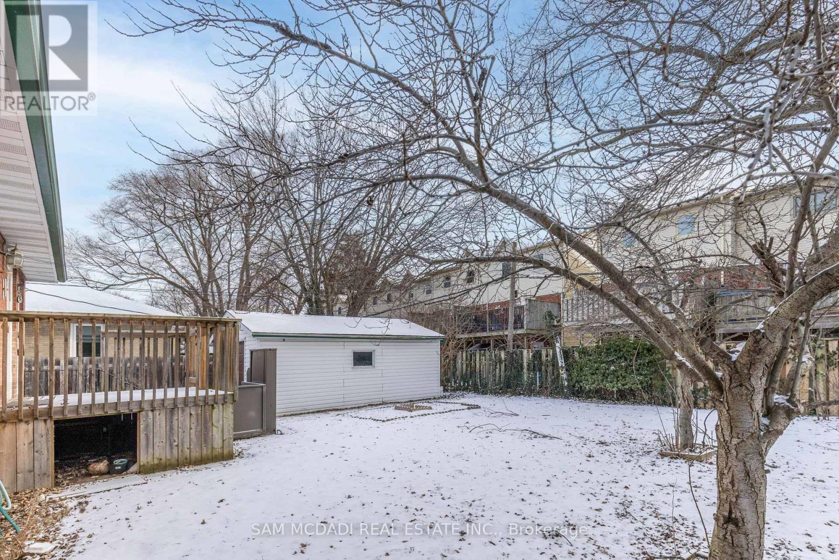64 Florence Drive Oakville, Ontario L6K 1V6
$1,250,000
Don't Miss This Incredible Investment Opportunity with huge potential in South Oakville! Seize your chance to own a fully renovated detached bungalow with two apartments in one of South Oakville's most coveted neighbourhoods. This investor's dream offers to Build your dream home or Generate approx. $5,600 in potential monthly income, Separate laundry for both units, Double garage with lots of parking. Perfectly located, it's just a short walk to vibrant shops, trendy restaurants, top-rated schools, and lush parks, with the GO Train station and Waterfront Trail only 5 minutes away. Nestled among luxurious million-dollar homes and steps from the shimmering shores of Lake Ontario, this property is a rare gem. Act now to secure this high-return investment in a premier location opportunities like this dont last long. (id:24801)
Property Details
| MLS® Number | W11924995 |
| Property Type | Single Family |
| Community Name | 1002 - CO Central |
| Amenities Near By | Hospital, Schools, Park, Public Transit |
| Community Features | School Bus, Community Centre |
| Features | Flat Site, Carpet Free |
| Parking Space Total | 8 |
Building
| Bathroom Total | 2 |
| Bedrooms Above Ground | 2 |
| Bedrooms Below Ground | 2 |
| Bedrooms Total | 4 |
| Appliances | Window Coverings |
| Architectural Style | Bungalow |
| Basement Features | Apartment In Basement, Separate Entrance |
| Basement Type | N/a |
| Construction Style Attachment | Detached |
| Cooling Type | Central Air Conditioning |
| Exterior Finish | Brick Facing |
| Fire Protection | Smoke Detectors |
| Fireplace Present | Yes |
| Flooring Type | Hardwood, Laminate |
| Foundation Type | Concrete |
| Heating Fuel | Natural Gas |
| Heating Type | Forced Air |
| Stories Total | 1 |
| Type | House |
| Utility Water | Municipal Water |
Parking
| Detached Garage |
Land
| Acreage | No |
| Land Amenities | Hospital, Schools, Park, Public Transit |
| Sewer | Sanitary Sewer |
| Size Depth | 85 Ft |
| Size Frontage | 59 Ft |
| Size Irregular | 59 X 85 Ft ; Rectangular |
| Size Total Text | 59 X 85 Ft ; Rectangular |
| Zoning Description | H1-mu2, Rl5-0 |
Rooms
| Level | Type | Length | Width | Dimensions |
|---|---|---|---|---|
| Basement | Living Room | 3.75 m | 3.8 m | 3.75 m x 3.8 m |
| Basement | Kitchen | 4.2 m | 3.25 m | 4.2 m x 3.25 m |
| Basement | Bedroom | 3.5 m | 2.7 m | 3.5 m x 2.7 m |
| Basement | Bedroom 2 | 3 m | 2.5 m | 3 m x 2.5 m |
| Main Level | Living Room | 4.9 m | 3.8 m | 4.9 m x 3.8 m |
| Main Level | Primary Bedroom | 3.3 m | 3.5 m | 3.3 m x 3.5 m |
| Main Level | Bedroom 2 | 3.2 m | 3.1 m | 3.2 m x 3.1 m |
Utilities
| Sewer | Installed |
Contact Us
Contact us for more information
Sam Allan Mcdadi
Salesperson
www.mcdadi.com/
www.facebook.com/SamMcdadi
twitter.com/mcdadi
www.linkedin.com/in/sammcdadi/
110 - 5805 Whittle Rd
Mississauga, Ontario L4Z 2J1
(905) 502-1500
(905) 502-1501
www.mcdadi.com
Zaheer Shaw
Salesperson
110 - 5805 Whittle Rd
Mississauga, Ontario L4Z 2J1
(905) 502-1500
(905) 502-1501
www.mcdadi.com


