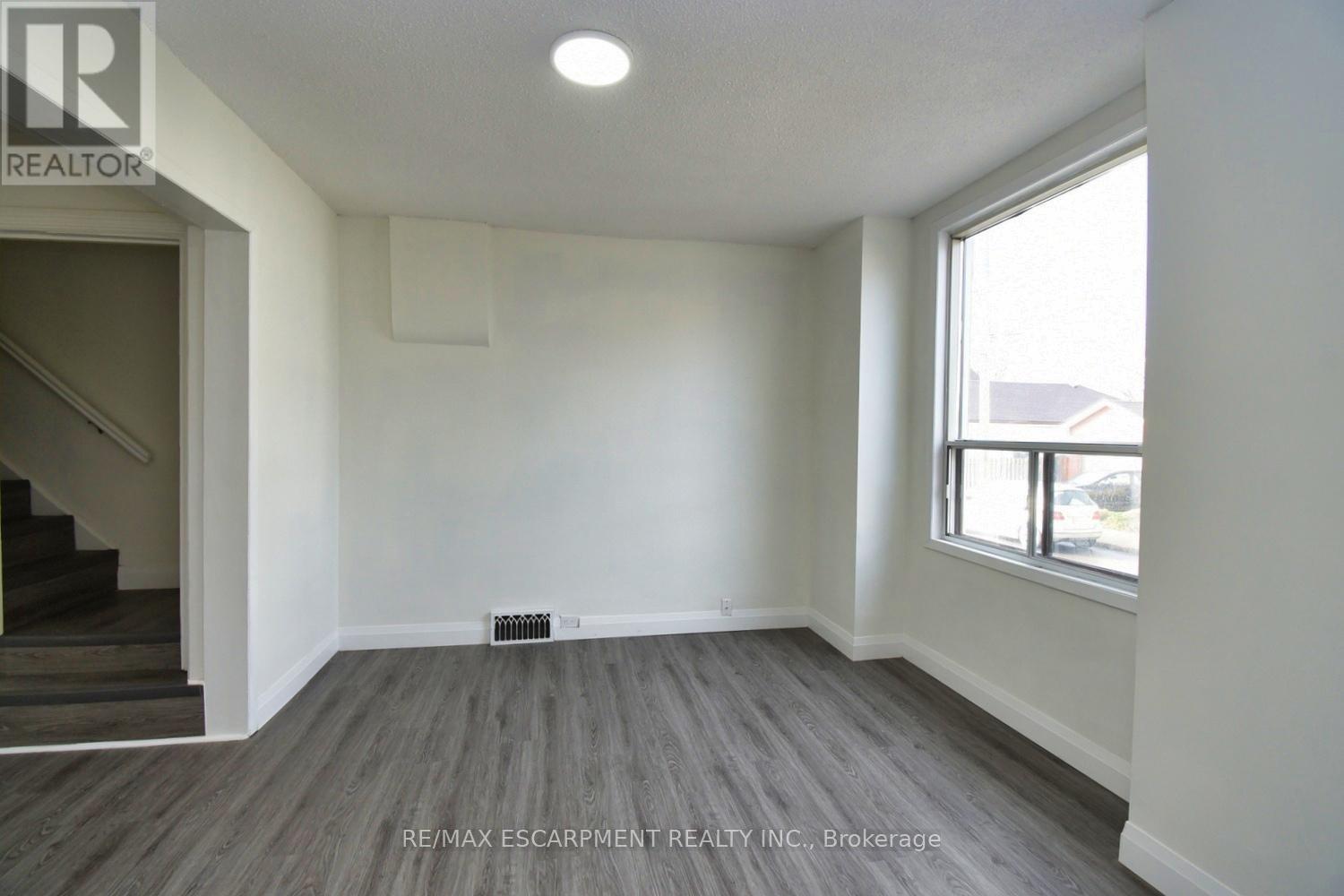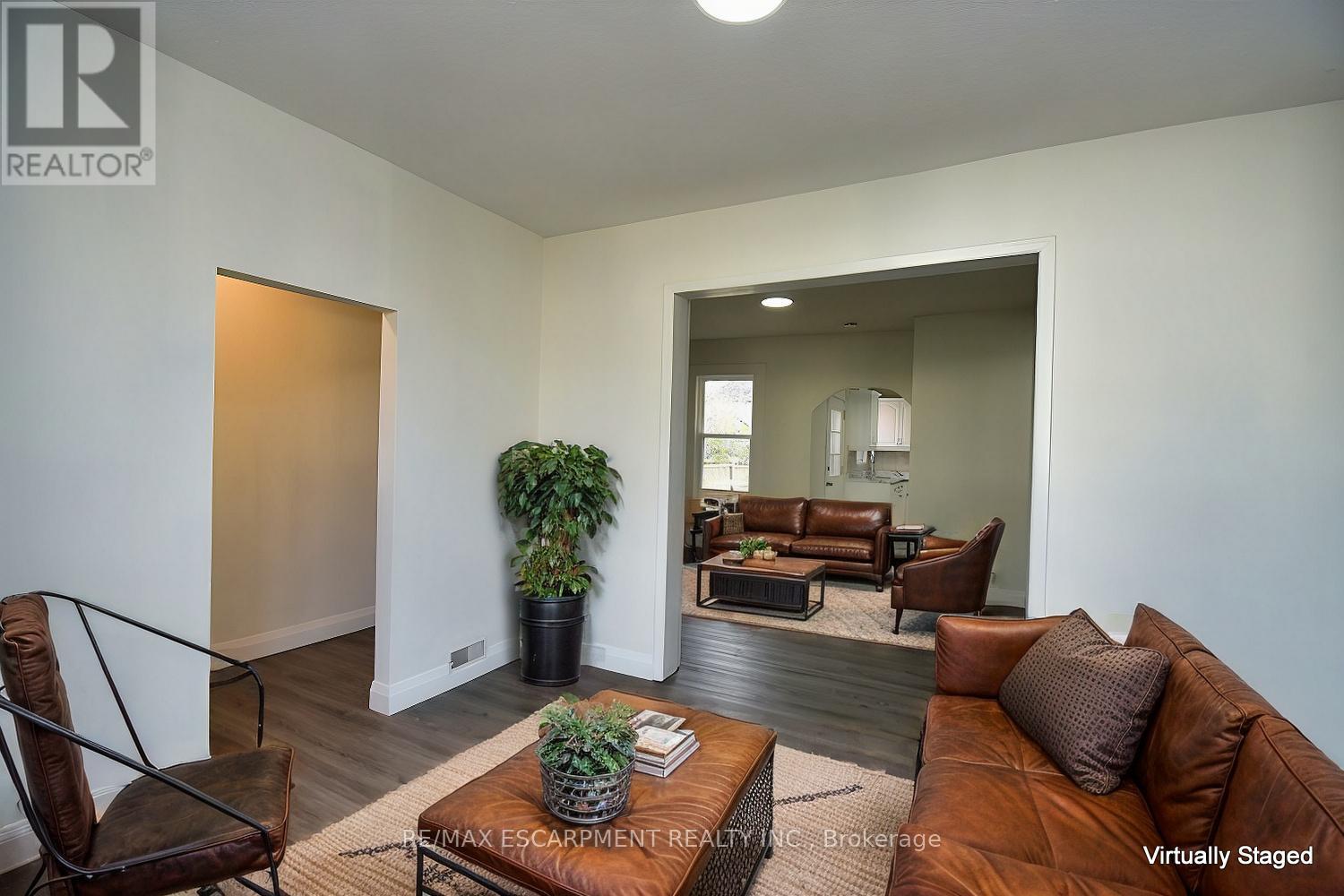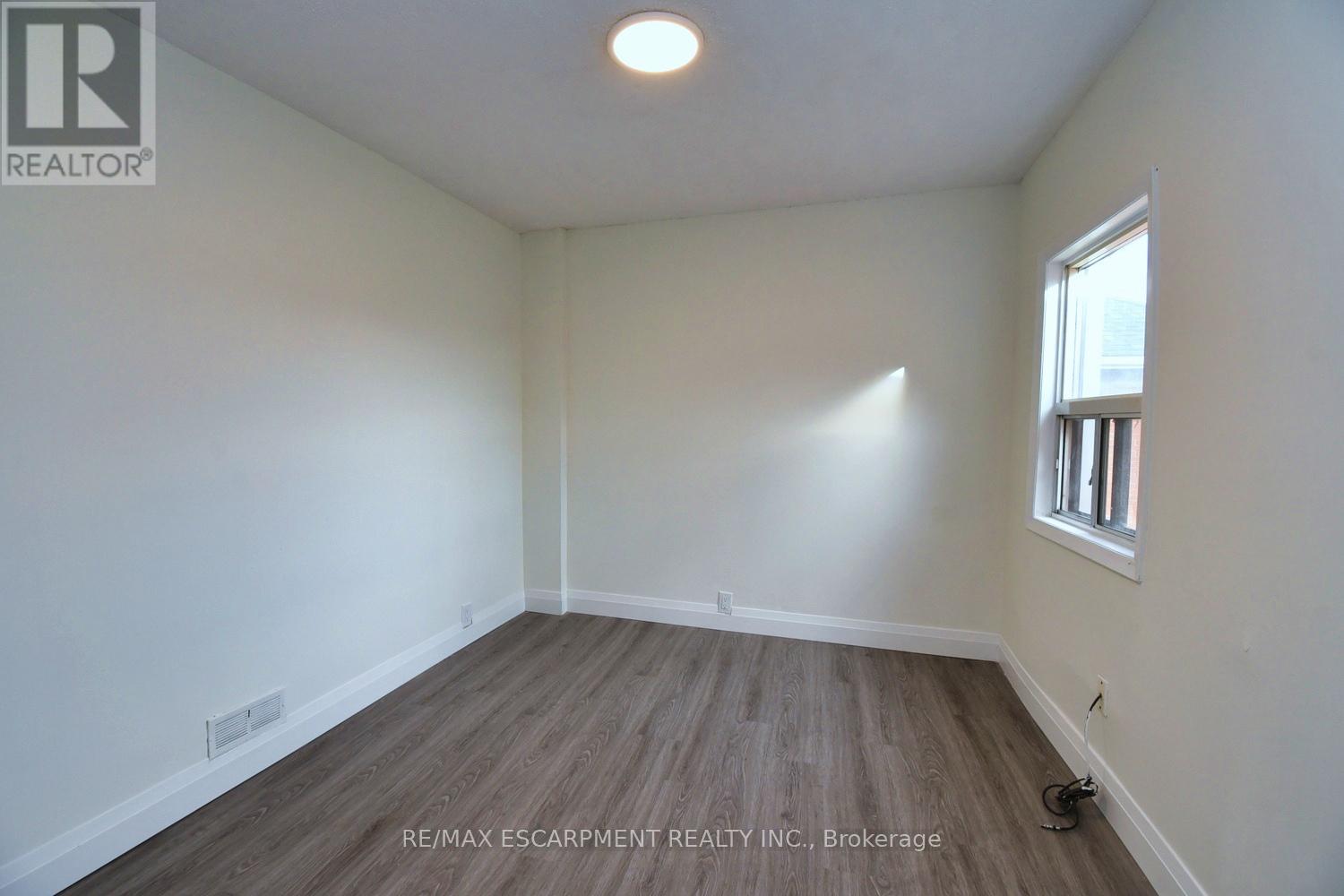64 Crooks Street Hamilton, Ontario L8R 2Z6
$679,997
Fresh Hot Bread! Spacious clean ready to move in. Brick 2 stry with large principal rooms. 9 ft high ceilings. Freshly painted and newer laminate neutral tone. Large eat-in kitchen with White Cabinets. 3 Bedrooms, 2 full baths. Large finished rec room and full bath in lower basement level. (Guest suite) Excellent location near walk to downtown and Dundurn Castle and park (Water View) lots of historical attractions. Easy Hwy access to Toronto and GTA areas. Concrete front area can be used. Great for investment or personal use (work from home)Great for commuters or bus ride to McMaster (student rental) (id:24801)
Open House
This property has open houses!
2:15 pm
Ends at:4:15 pm
Property Details
| MLS® Number | X11822334 |
| Property Type | Single Family |
| Community Name | Strathcona |
Building
| BathroomTotal | 2 |
| BedroomsAboveGround | 3 |
| BedroomsTotal | 3 |
| Appliances | Water Heater |
| BasementDevelopment | Partially Finished |
| BasementType | Full (partially Finished) |
| ConstructionStyleAttachment | Detached |
| ExteriorFinish | Brick |
| FoundationType | Stone |
| HeatingFuel | Natural Gas |
| HeatingType | Forced Air |
| StoriesTotal | 2 |
| SizeInterior | 1099.9909 - 1499.9875 Sqft |
| Type | House |
| UtilityWater | Municipal Water |
Land
| Acreage | No |
| Sewer | Sanitary Sewer |
| SizeDepth | 82 Ft ,3 In |
| SizeFrontage | 27 Ft |
| SizeIrregular | 27 X 82.3 Ft |
| SizeTotalText | 27 X 82.3 Ft |
Rooms
| Level | Type | Length | Width | Dimensions |
|---|---|---|---|---|
| Second Level | Bathroom | 2.259 m | 1.85 m | 2.259 m x 1.85 m |
| Second Level | Primary Bedroom | 3.35 m | 2.9 m | 3.35 m x 2.9 m |
| Second Level | Bedroom | 3.43 m | 2.51 m | 3.43 m x 2.51 m |
| Second Level | Bedroom | 3.38 m | 2.51 m | 3.38 m x 2.51 m |
| Basement | Recreational, Games Room | 4.6 m | 3.2 m | 4.6 m x 3.2 m |
| Basement | Bathroom | 2.87 m | 2.97 m | 2.87 m x 2.97 m |
| Main Level | Foyer | 3.3 m | 1.17 m | 3.3 m x 1.17 m |
| Main Level | Living Room | 3.91 m | 3.66 m | 3.91 m x 3.66 m |
| Main Level | Dining Room | 4.27 m | 3.66 m | 4.27 m x 3.66 m |
| Main Level | Kitchen | 3.23 m | 3.23 m | 3.23 m x 3.23 m |
https://www.realtor.ca/real-estate/27700218/64-crooks-street-hamilton-strathcona-strathcona
Interested?
Contact us for more information
Al Cosentino
Salesperson
1595 Upper James St #4b
Hamilton, Ontario L9B 0H7










































