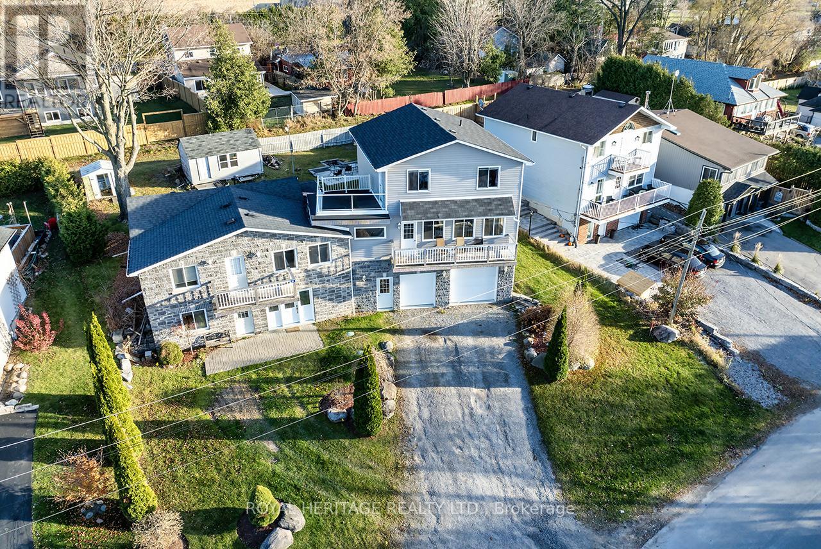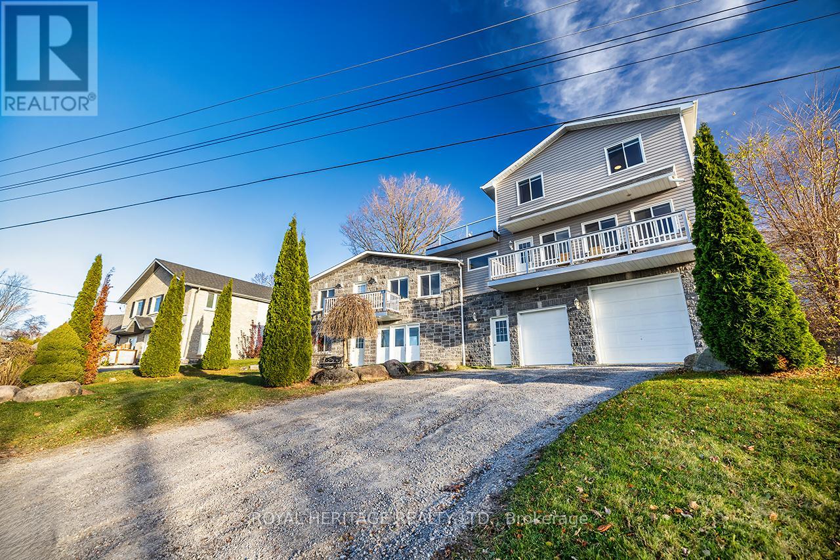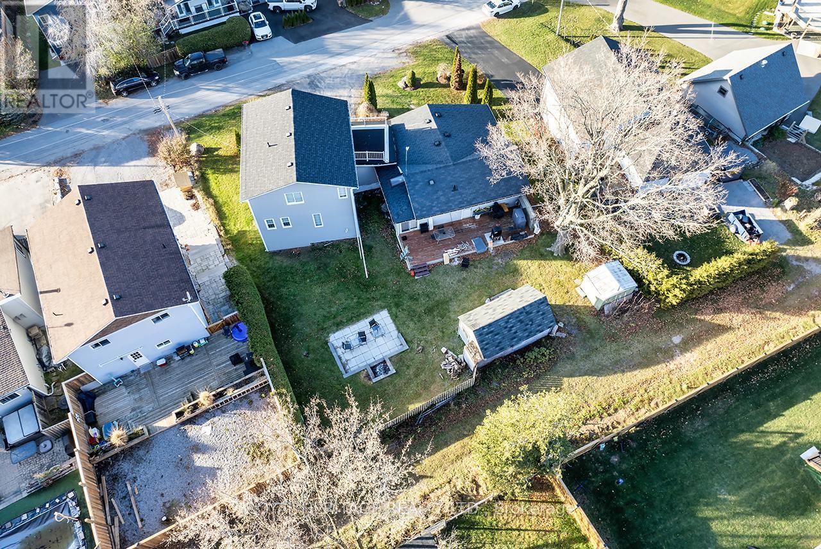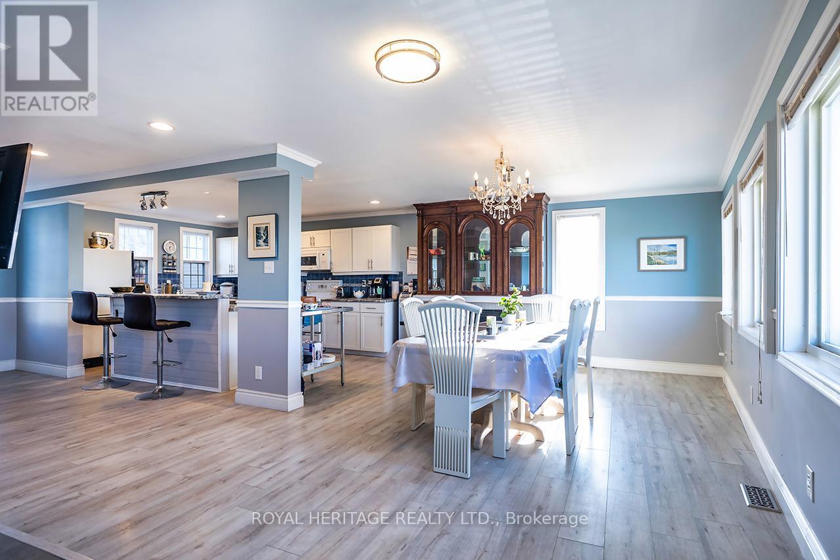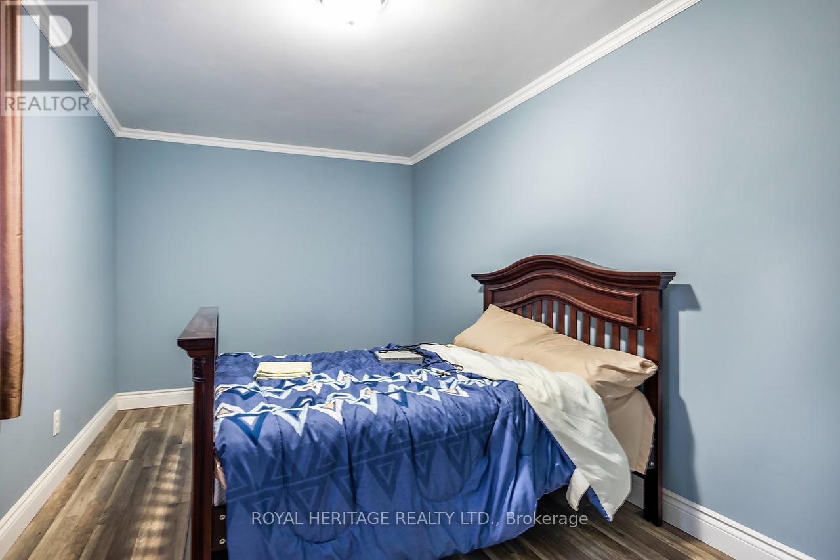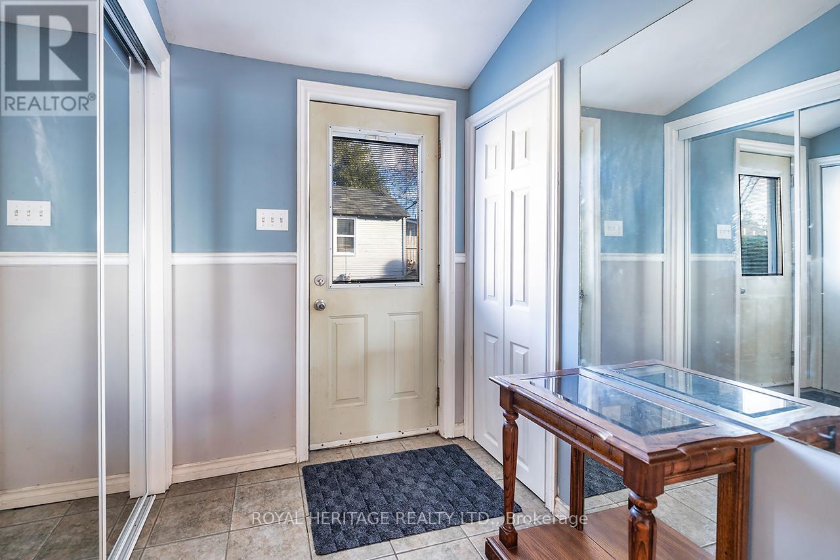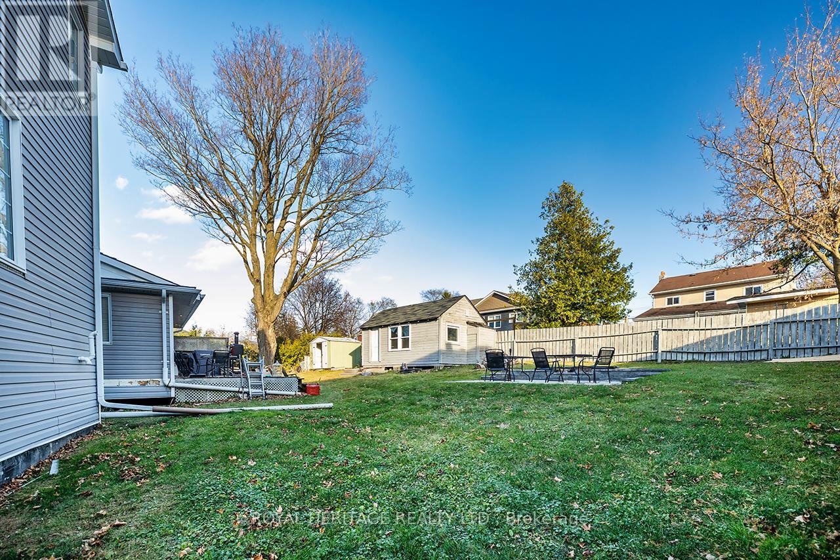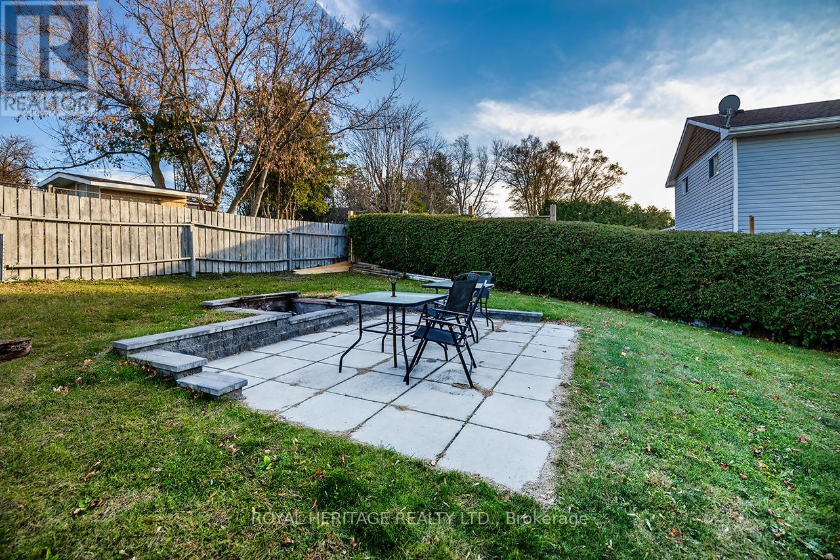64 Cedar Grove Drive Scugog, Ontario L0B 1E0
$1,069,000
Welcome to this stunning two-story, three-bedroom home boasting breathtaking, unobstructed western views of Lake Scugog. Situated in the serene town of Caesarea, this property offers the charm of small-town living with a strong sense of community, access to parks, green spaces, and a variety of outdoor activities. Set on a spacious large lot, the property provides ample outdoor and indoor space to suit your lifestyle. The ground level features a large, unfinished 27x27 workshop with a separate entrance, offering incredible potential to be transformed into an in-law suite or additional living space. **** EXTRAS **** There are a few items which my client is planning on wrapping up prior to closing. He is a local builder and has built several of the properties on the street. (id:24801)
Property Details
| MLS® Number | E10431658 |
| Property Type | Single Family |
| Community Name | Port Perry |
| Parking Space Total | 7 |
| Structure | Deck, Shed |
| View Type | Lake View |
Building
| Bathroom Total | 2 |
| Bedrooms Above Ground | 3 |
| Bedrooms Total | 3 |
| Appliances | Dishwasher, Hot Tub, Refrigerator, Stove |
| Basement Features | Separate Entrance, Walk Out |
| Basement Type | N/a |
| Construction Style Attachment | Detached |
| Cooling Type | Central Air Conditioning |
| Exterior Finish | Stone, Vinyl Siding |
| Fireplace Present | Yes |
| Foundation Type | Block |
| Heating Fuel | Natural Gas |
| Heating Type | Forced Air |
| Stories Total | 2 |
| Size Interior | 3,000 - 3,500 Ft2 |
| Type | House |
Parking
| Garage |
Land
| Acreage | No |
| Sewer | Holding Tank |
| Size Depth | 100 Ft |
| Size Frontage | 90 Ft |
| Size Irregular | 90 X 100 Ft |
| Size Total Text | 90 X 100 Ft|under 1/2 Acre |
Rooms
| Level | Type | Length | Width | Dimensions |
|---|---|---|---|---|
| Lower Level | Workshop | 8.22 m | 8.22 m | 8.22 m x 8.22 m |
| Main Level | Kitchen | 4.57 m | 5.48 m | 4.57 m x 5.48 m |
| Main Level | Dining Room | 6.7 m | 3.9 m | 6.7 m x 3.9 m |
| Main Level | Laundry Room | 1.82 m | 1.21 m | 1.82 m x 1.21 m |
| Main Level | Living Room | 6.7 m | 3.65 m | 6.7 m x 3.65 m |
| Main Level | Mud Room | 3.9 m | 2.43 m | 3.9 m x 2.43 m |
| Main Level | Other | 5.48 m | 2.43 m | 5.48 m x 2.43 m |
| Main Level | Bedroom 3 | 3.3 m | 4.26 m | 3.3 m x 4.26 m |
| Main Level | Bathroom | 3.048 m | 1.524 m | 3.048 m x 1.524 m |
| Upper Level | Bedroom | 3.96 m | 7.01 m | 3.96 m x 7.01 m |
| Upper Level | Bedroom 2 | 4.57 m | 2.89 m | 4.57 m x 2.89 m |
| Upper Level | Bathroom | 2.89 m | 1.5 m | 2.89 m x 1.5 m |
Utilities
| Cable | Installed |
https://www.realtor.ca/real-estate/27667576/64-cedar-grove-drive-scugog-port-perry-port-perry
Contact Us
Contact us for more information
Trevor Blair Watson
Salesperson
www.teamwatsonrealty.com
501 Brock Street South
Whitby, Ontario L1N 4K8
(905) 493-3399
(905) 239-4807
www.royalheritagerealty.com/


