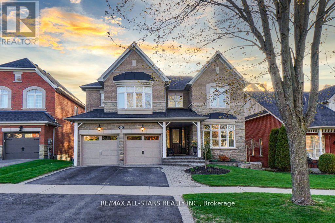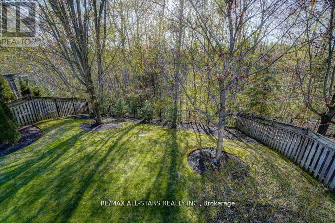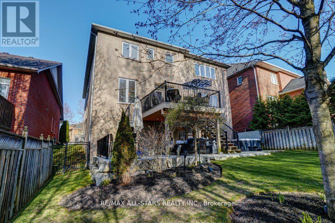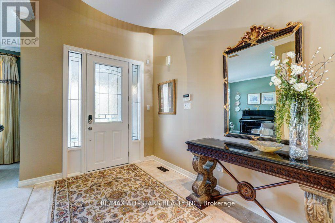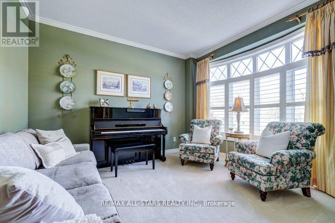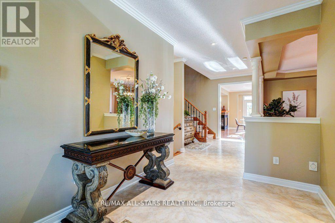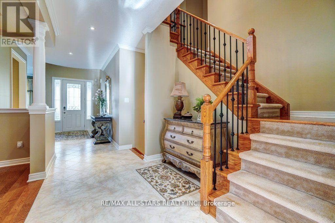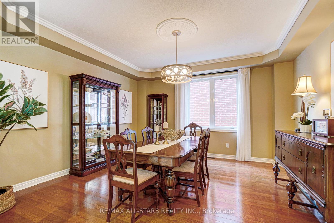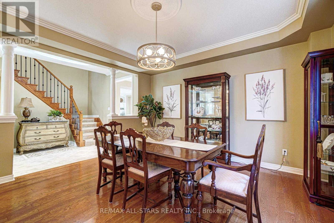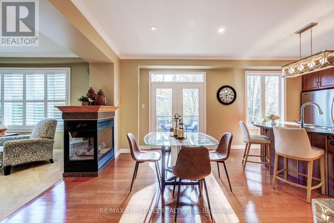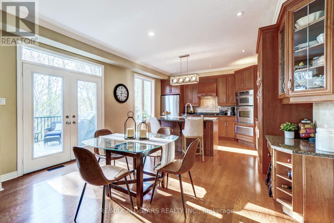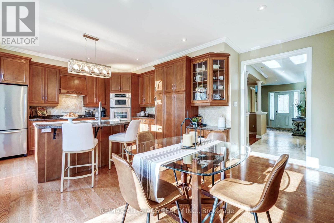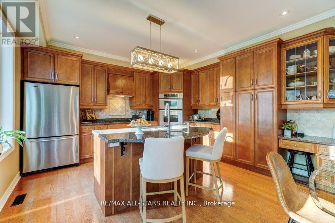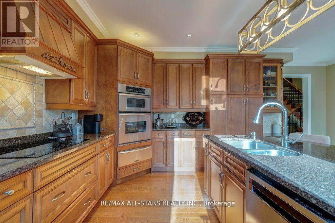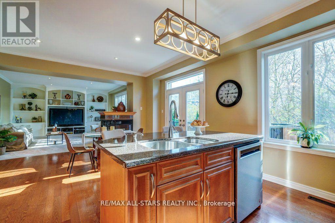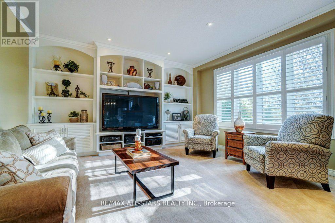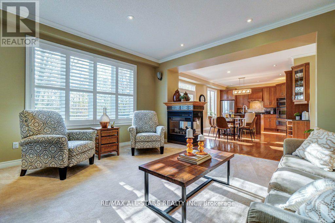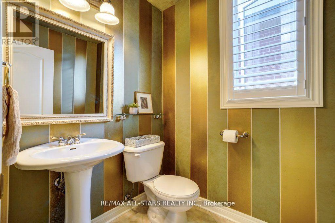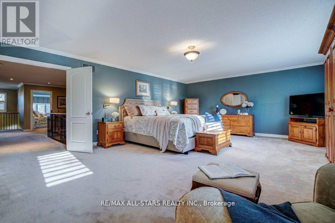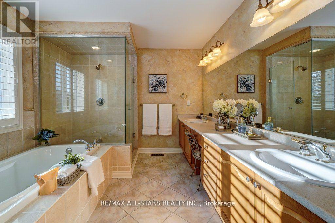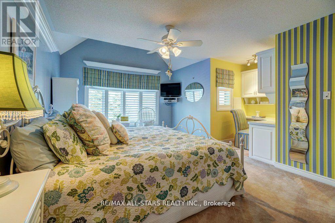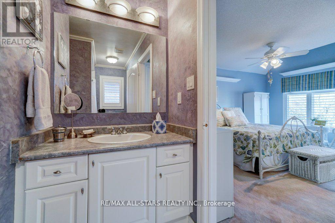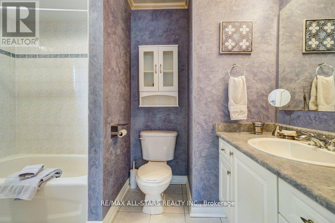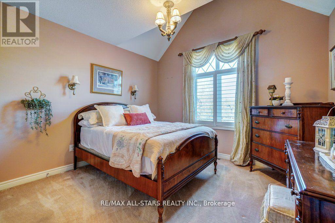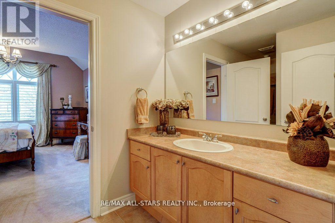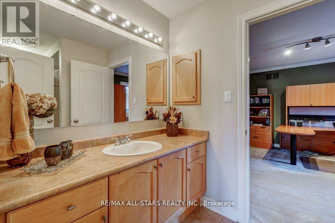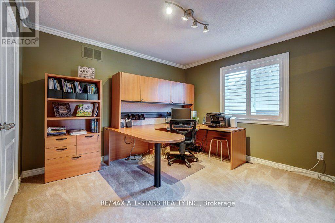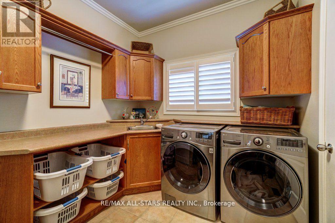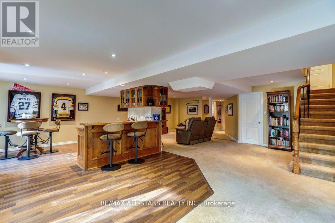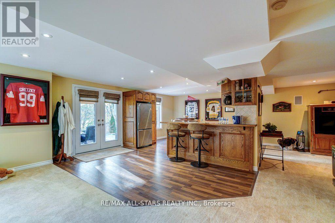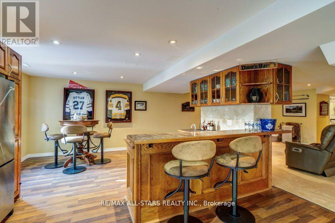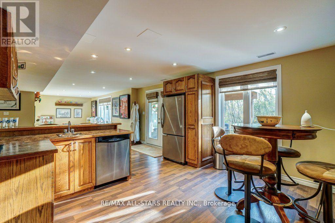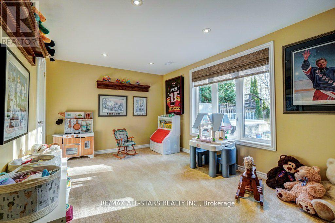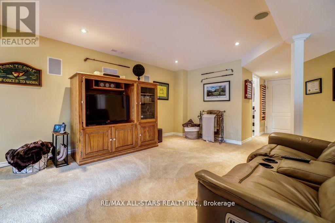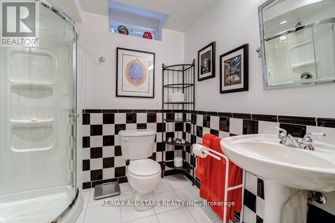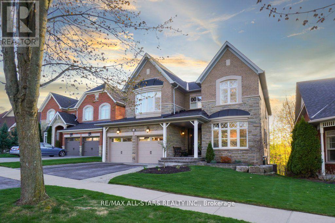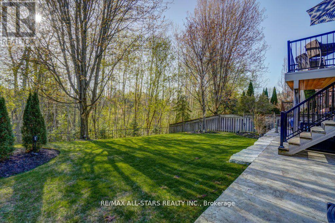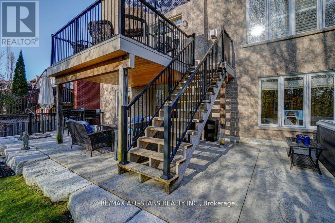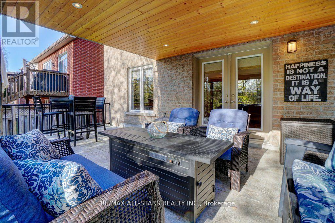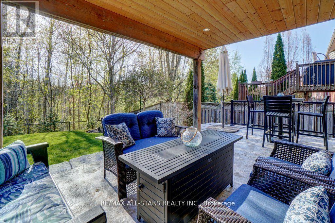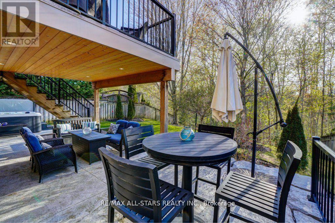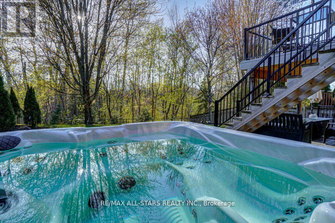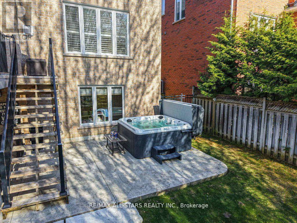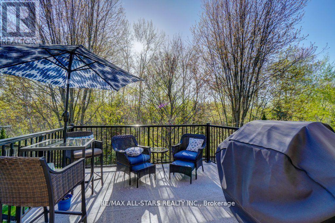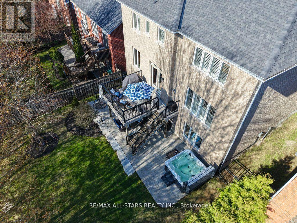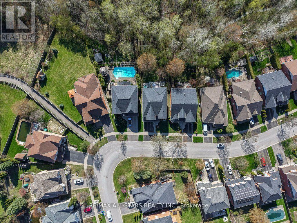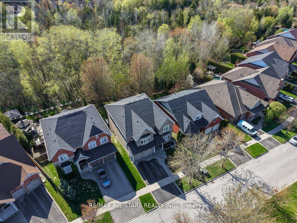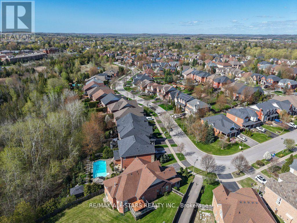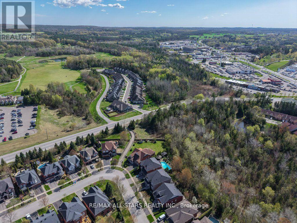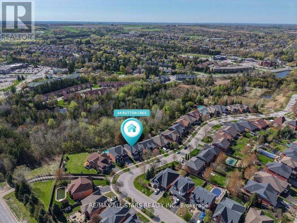64 Button Crescent Uxbridge, Ontario L9P 1Z6
$1,649,900
Set in one of Uxbridge's most coveted golf course communities, this exceptional 3-car garage executive home blends luxury, lifestyle, and an unbeatable location. It backs onto lush green space & forest, with direct access to scenic trails and within walking distance to shops, schools, and town amenities. Upon entry, the main floor impresses with 9' ceilings and crown mouldings throughout with a dramatic 2-storey foyer open to the upper level. The living room features large bow windows and California shutters; the formal dining room is accented with a coffered ceiling & pillar columns. The open concept gourmet kitchen offers custom cabinetry, granite counters, a tumbled marble backsplash, s/s appliances with counter cooktop, built-in oven, microwave & warming drawer, hardwood floors, and a 3-sided gas fireplace connecting to the family room featuring custom built-ins. Double garden doors with a retractable screen leads to a large deck with forest views. Upstairs, the primary suite includes double entry doors, a walk-in custom closet, & a 5-pc ensuite with a Jacuzzi tub. Two bedrooms share a Jack & Jill 4-pc bath, while the fourth offers its own ensuite, bay windows with a vaulted ceiling & built-in desk area. The bright, walkout basement includes oversized windows, a kitchenette with custom cabinetry, an eating area, dishwasher, sink, and fridge; plus a rec room and play area perfect for in-laws and extended family. The playroom features a large above-grade window and could easily be converted into an additional bedroom (by adding one wall) offering excellent potential for a full in-law suite conversion. Walk out to a covered patio and professionally landscaped backyard with a sprinkler system, hot tub, deck with lighting, and mature gardens. Additional features include: Nest thermostat + doorbell, privacy fencing with gate access, 2018 furnace & AC, 2017 shingles, 200 amp service, water softener(owned) & a professionally landscaped front yard with sprinkler system. (id:24801)
Property Details
| MLS® Number | N12466260 |
| Property Type | Single Family |
| Community Name | Uxbridge |
| Equipment Type | Water Heater |
| Parking Space Total | 5 |
| Rental Equipment Type | Water Heater |
Building
| Bathroom Total | 5 |
| Bedrooms Above Ground | 4 |
| Bedrooms Total | 4 |
| Appliances | All, Central Vacuum, Dryer, Freezer, Garage Door Opener, Washer, Window Coverings |
| Basement Development | Finished |
| Basement Features | Walk Out |
| Basement Type | N/a (finished) |
| Construction Style Attachment | Detached |
| Cooling Type | Central Air Conditioning |
| Exterior Finish | Brick |
| Fireplace Present | Yes |
| Flooring Type | Hardwood, Carpeted, Tile |
| Foundation Type | Poured Concrete |
| Half Bath Total | 1 |
| Heating Fuel | Natural Gas |
| Heating Type | Forced Air |
| Stories Total | 2 |
| Size Interior | 3,000 - 3,500 Ft2 |
| Type | House |
| Utility Water | Municipal Water |
Parking
| Garage |
Land
| Acreage | No |
| Sewer | Sanitary Sewer |
| Size Depth | 132 Ft ,2 In |
| Size Frontage | 49 Ft ,8 In |
| Size Irregular | 49.7 X 132.2 Ft |
| Size Total Text | 49.7 X 132.2 Ft |
Rooms
| Level | Type | Length | Width | Dimensions |
|---|---|---|---|---|
| Second Level | Primary Bedroom | 7.35 m | 5.01 m | 7.35 m x 5.01 m |
| Second Level | Bedroom 2 | 3.41 m | 3.98 m | 3.41 m x 3.98 m |
| Second Level | Bedroom 3 | 4.33 m | 3.82 m | 4.33 m x 3.82 m |
| Second Level | Bedroom 4 | 5.37 m | 5.37 m | 5.37 m x 5.37 m |
| Second Level | Laundry Room | 3.35 m | 2.57 m | 3.35 m x 2.57 m |
| Basement | Recreational, Games Room | 11.17 m | 9.77 m | 11.17 m x 9.77 m |
| Basement | Eating Area | 5.32 m | 4.43 m | 5.32 m x 4.43 m |
| Main Level | Kitchen | 3.57 m | 4.35 m | 3.57 m x 4.35 m |
| Main Level | Eating Area | 2.74 m | 4.96 m | 2.74 m x 4.96 m |
| Main Level | Dining Room | 4.24 m | 4.37 m | 4.24 m x 4.37 m |
| Main Level | Living Room | 3.37 m | 4.01 m | 3.37 m x 4.01 m |
| Main Level | Family Room | 5.05 m | 4.62 m | 5.05 m x 4.62 m |
Utilities
| Cable | Available |
| Electricity | Installed |
| Sewer | Installed |
https://www.realtor.ca/real-estate/28998032/64-button-crescent-uxbridge-uxbridge
Contact Us
Contact us for more information
Stacy Kearley
Salesperson
www.stacykearley.com/
11 Brock Street East
Uxbridge, Ontario L9P 1M4
(905) 852-6143
(905) 852-5696


