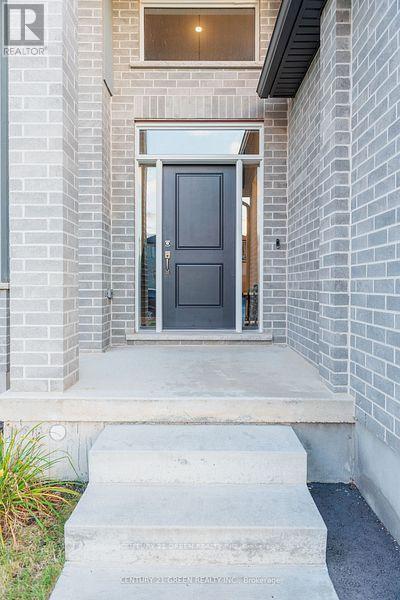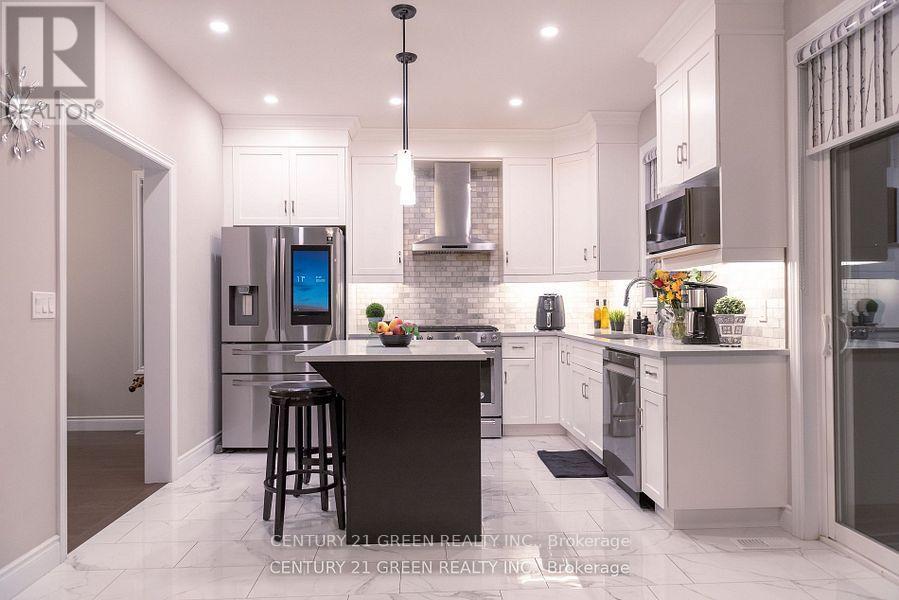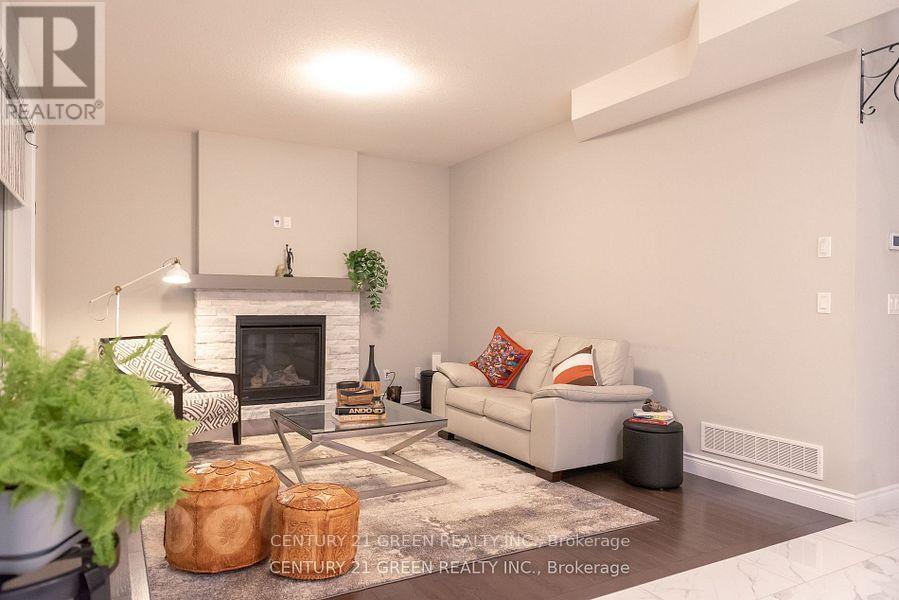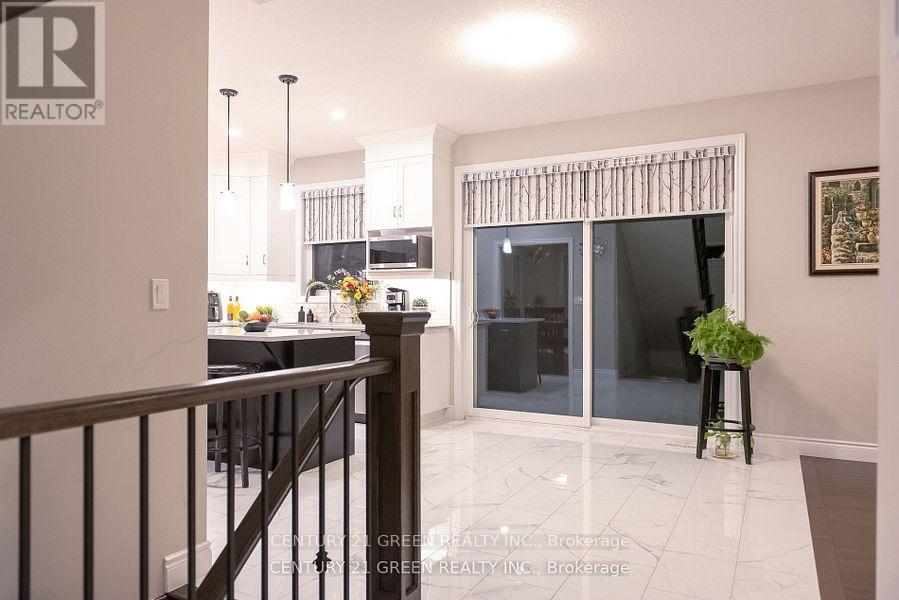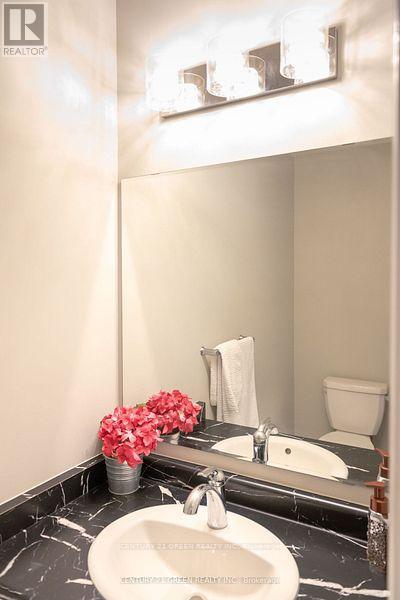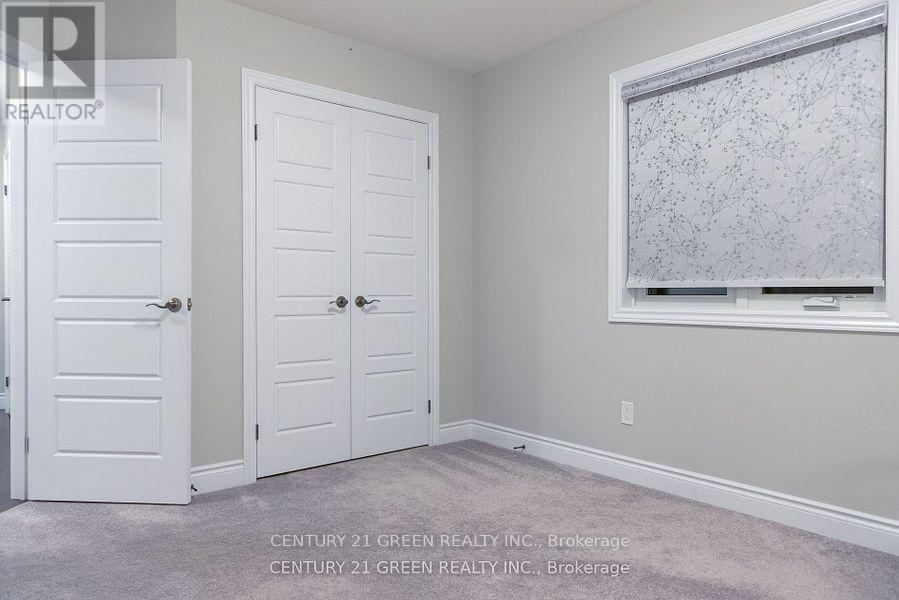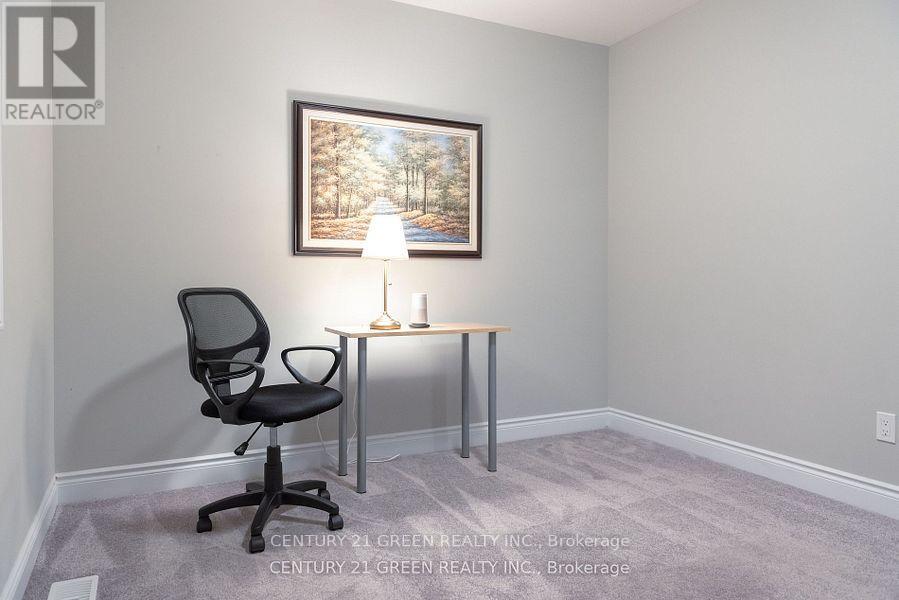64 Burton Street East Zorra-Tavistock, Ontario N0J 1M0
4 Bedroom
3 Bathroom
2,000 - 2,500 ft2
Fireplace
Central Air Conditioning
Forced Air
$924,500
This stunning 4 bed room home featuring open concept main floor with 9-ft ceiling, cozy familyroom with a gas fire place with slider doors to the backyard. Upstairs Primary suit includes agood size walk-in closet, 4 pc ensuite plus additional 3 spacious bed rooms and an additionalfull bathroom. Two car garage with remote MyQ access, inside entry to the mud room and theprivate double driveway with 4 car parking and no side walk. (id:24801)
Property Details
| MLS® Number | X11194917 |
| Property Type | Single Family |
| Community Name | Innerkip |
| Amenities Near By | Park, Schools |
| Features | Sump Pump |
| Parking Space Total | 6 |
Building
| Bathroom Total | 3 |
| Bedrooms Above Ground | 4 |
| Bedrooms Total | 4 |
| Amenities | Fireplace(s) |
| Appliances | Garage Door Opener Remote(s), Water Heater - Tankless, Water Heater, Water Purifier, Water Softener, Dishwasher, Dryer, Range, Refrigerator, Stove, Washer |
| Basement Development | Unfinished |
| Basement Type | Full (unfinished) |
| Construction Style Attachment | Detached |
| Cooling Type | Central Air Conditioning |
| Exterior Finish | Brick, Brick Facing |
| Fire Protection | Smoke Detectors |
| Fireplace Present | Yes |
| Fireplace Total | 1 |
| Flooring Type | Carpeted, Porcelain Tile, Hardwood |
| Foundation Type | Poured Concrete |
| Half Bath Total | 1 |
| Heating Fuel | Natural Gas |
| Heating Type | Forced Air |
| Stories Total | 2 |
| Size Interior | 2,000 - 2,500 Ft2 |
| Type | House |
| Utility Water | Municipal Water |
Parking
| Attached Garage |
Land
| Acreage | No |
| Land Amenities | Park, Schools |
| Sewer | Sanitary Sewer |
| Size Depth | 118 Ft ,1 In |
| Size Frontage | 52 Ft ,1 In |
| Size Irregular | 52.1 X 118.1 Ft |
| Size Total Text | 52.1 X 118.1 Ft |
| Zoning Description | Residential |
Rooms
| Level | Type | Length | Width | Dimensions |
|---|---|---|---|---|
| Second Level | Bedroom 4 | 4.57 m | 3.05 m | 4.57 m x 3.05 m |
| Second Level | Bathroom | Measurements not available | ||
| Second Level | Primary Bedroom | 3.51 m | 5.52 m | 3.51 m x 5.52 m |
| Second Level | Bedroom 2 | 3.35 m | 3.05 m | 3.35 m x 3.05 m |
| Second Level | Bedroom 3 | 3.35 m | 3.05 m | 3.35 m x 3.05 m |
| Main Level | Kitchen | 2.74 m | 3.51 m | 2.74 m x 3.51 m |
| Main Level | Eating Area | 3.05 m | 3.51 m | 3.05 m x 3.51 m |
| Main Level | Dining Room | 3.45 m | 3.05 m | 3.45 m x 3.05 m |
| Main Level | Living Room | 3.45 m | 2.62 m | 3.45 m x 2.62 m |
| Main Level | Family Room | 4.65 m | 3.96 m | 4.65 m x 3.96 m |
| Main Level | Laundry Room | Measurements not available |
Utilities
| Electricity Connected | Connected |
| Water Available | At Lot Line |
| Natural Gas Available | Available |
| Sewer | Available |
https://www.realtor.ca/real-estate/27687837/64-burton-street-east-zorra-tavistock-innerkip-innerkip
Contact Us
Contact us for more information
Nalin Dhammika Gunasekara
Salesperson
Century 21 Green Realty Inc.
6980 Maritz Dr Unit 8
Mississauga, Ontario L5W 1Z3
6980 Maritz Dr Unit 8
Mississauga, Ontario L5W 1Z3
(905) 565-9565
(905) 565-9522



