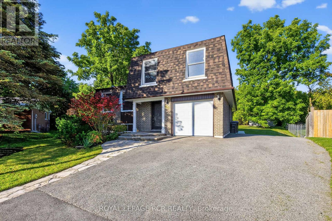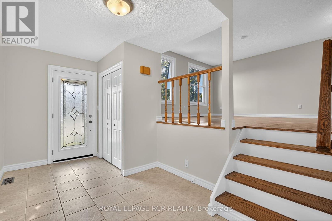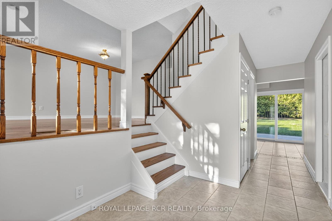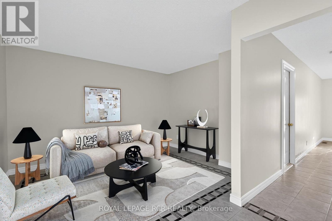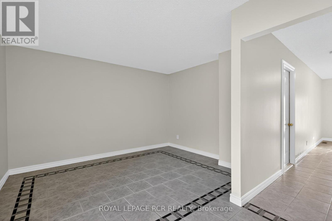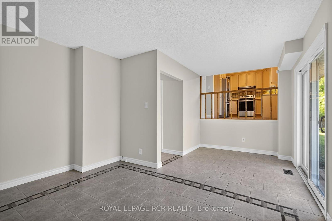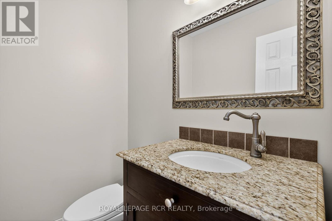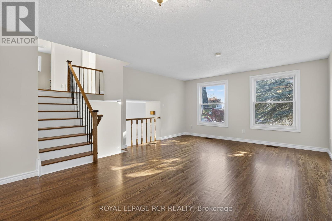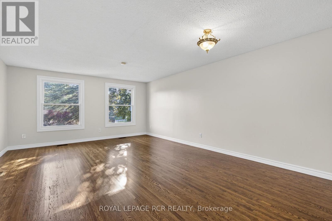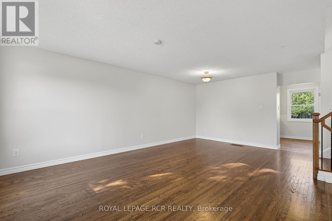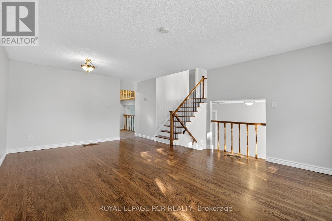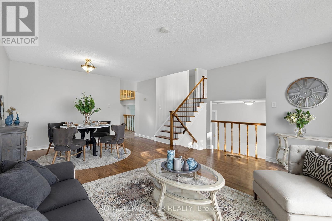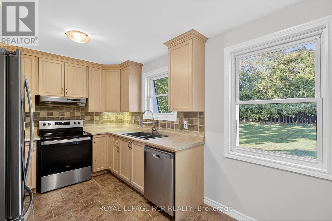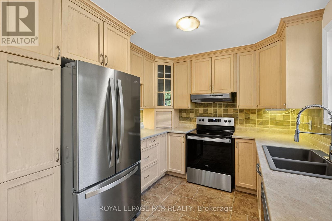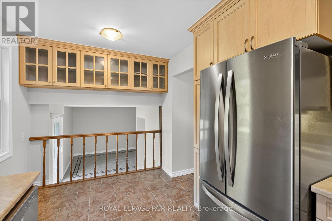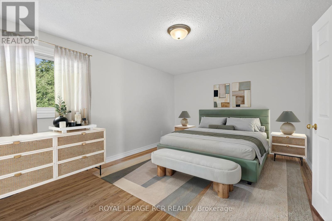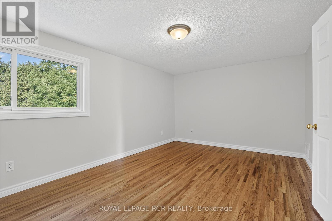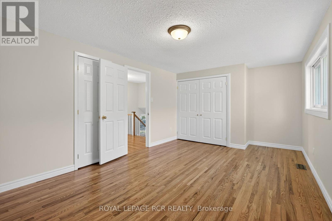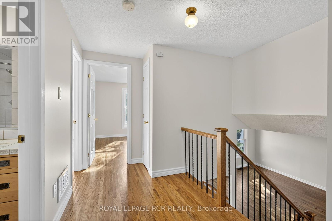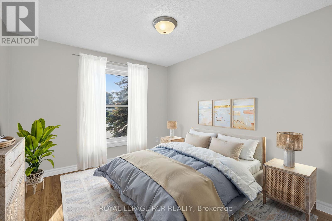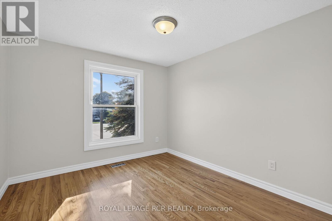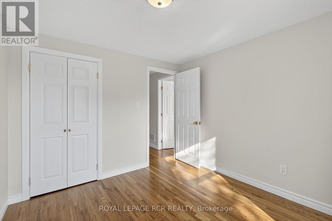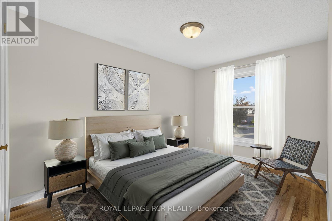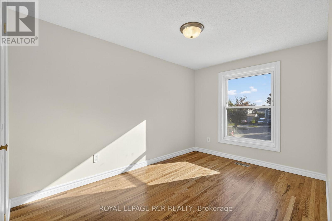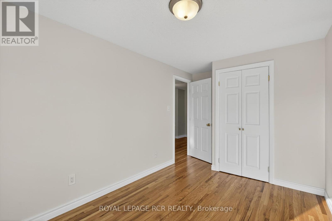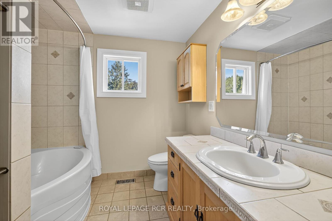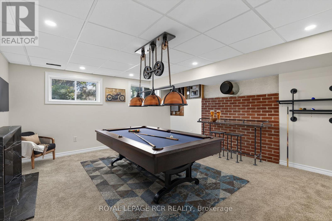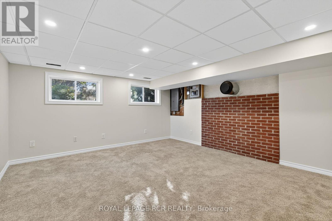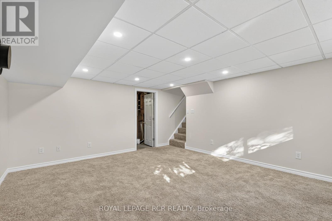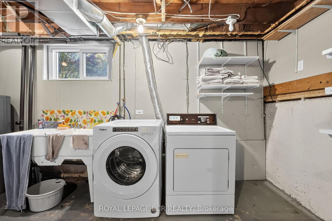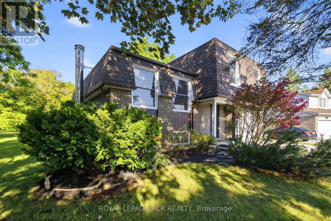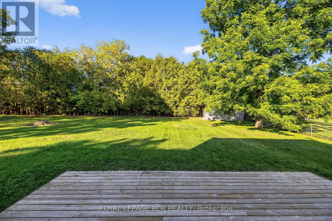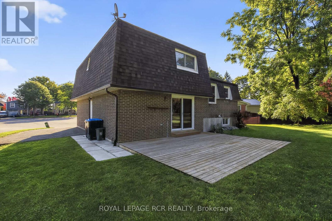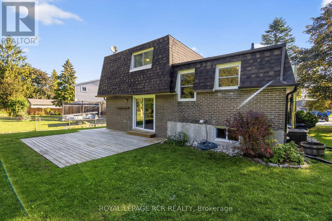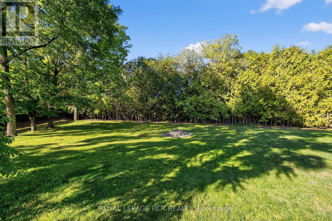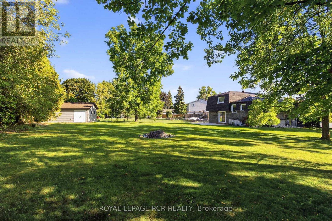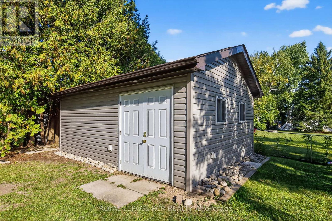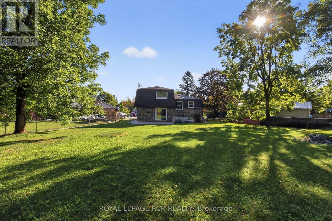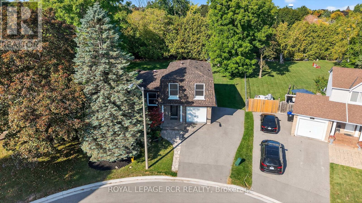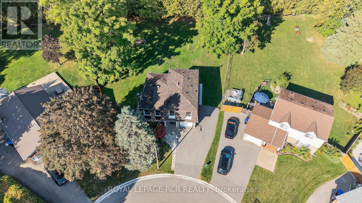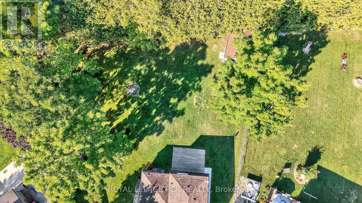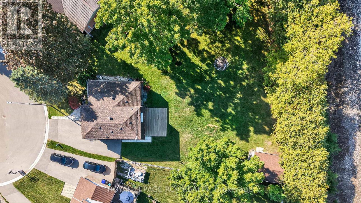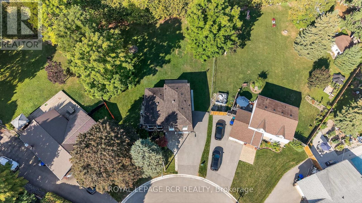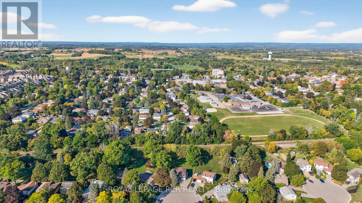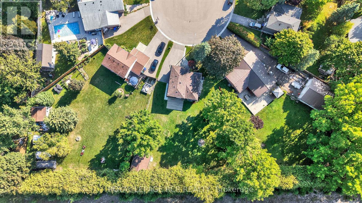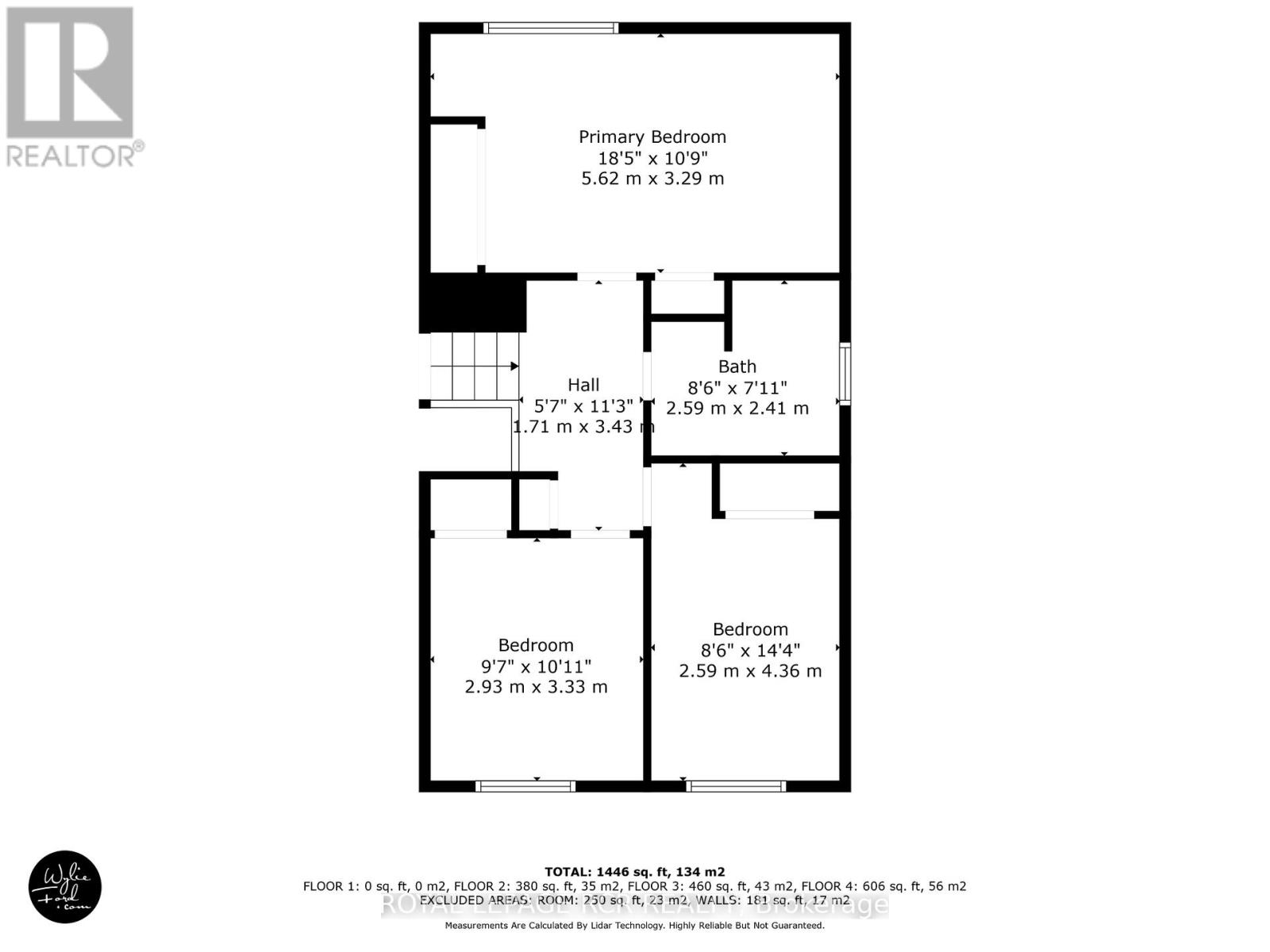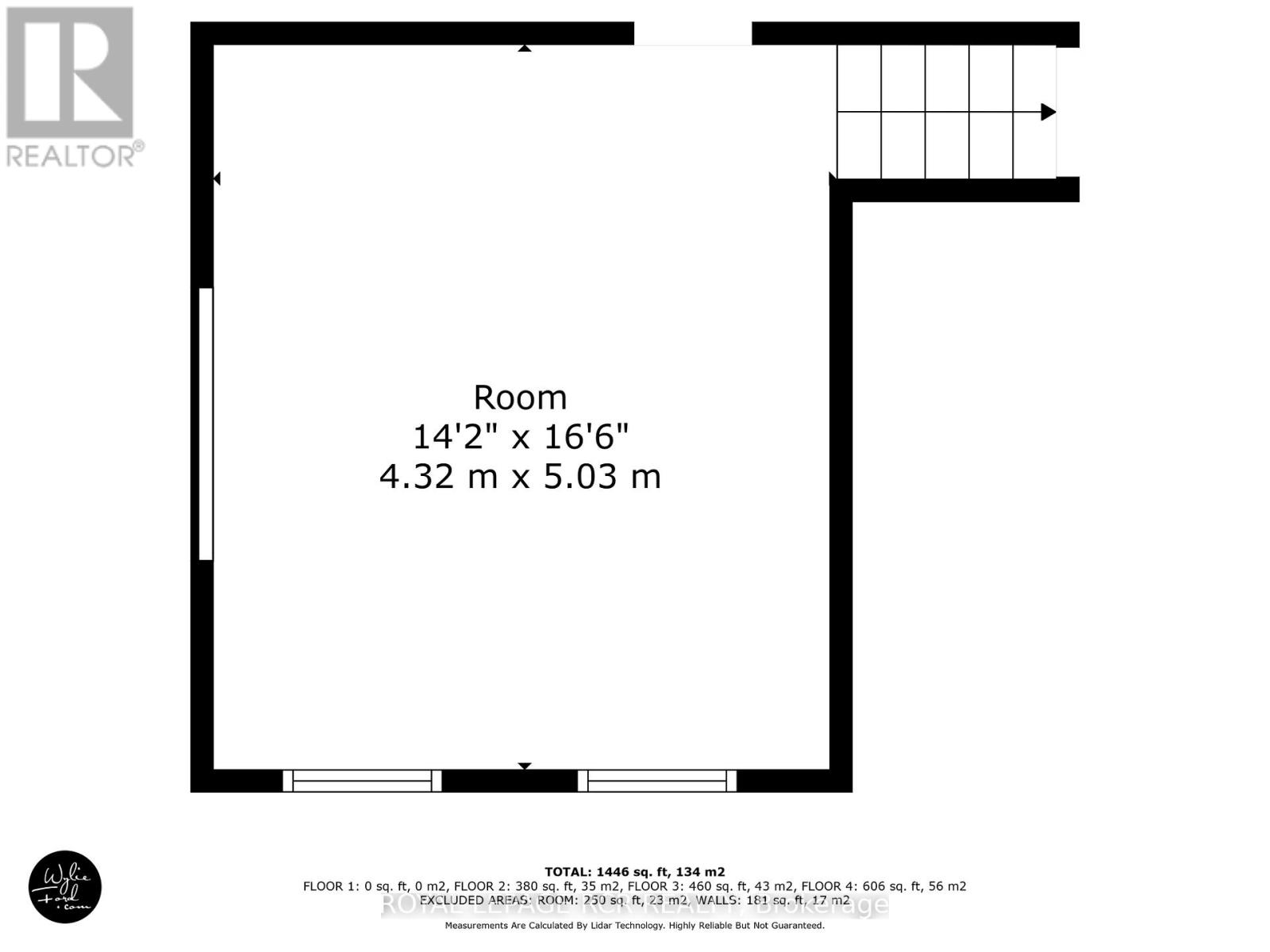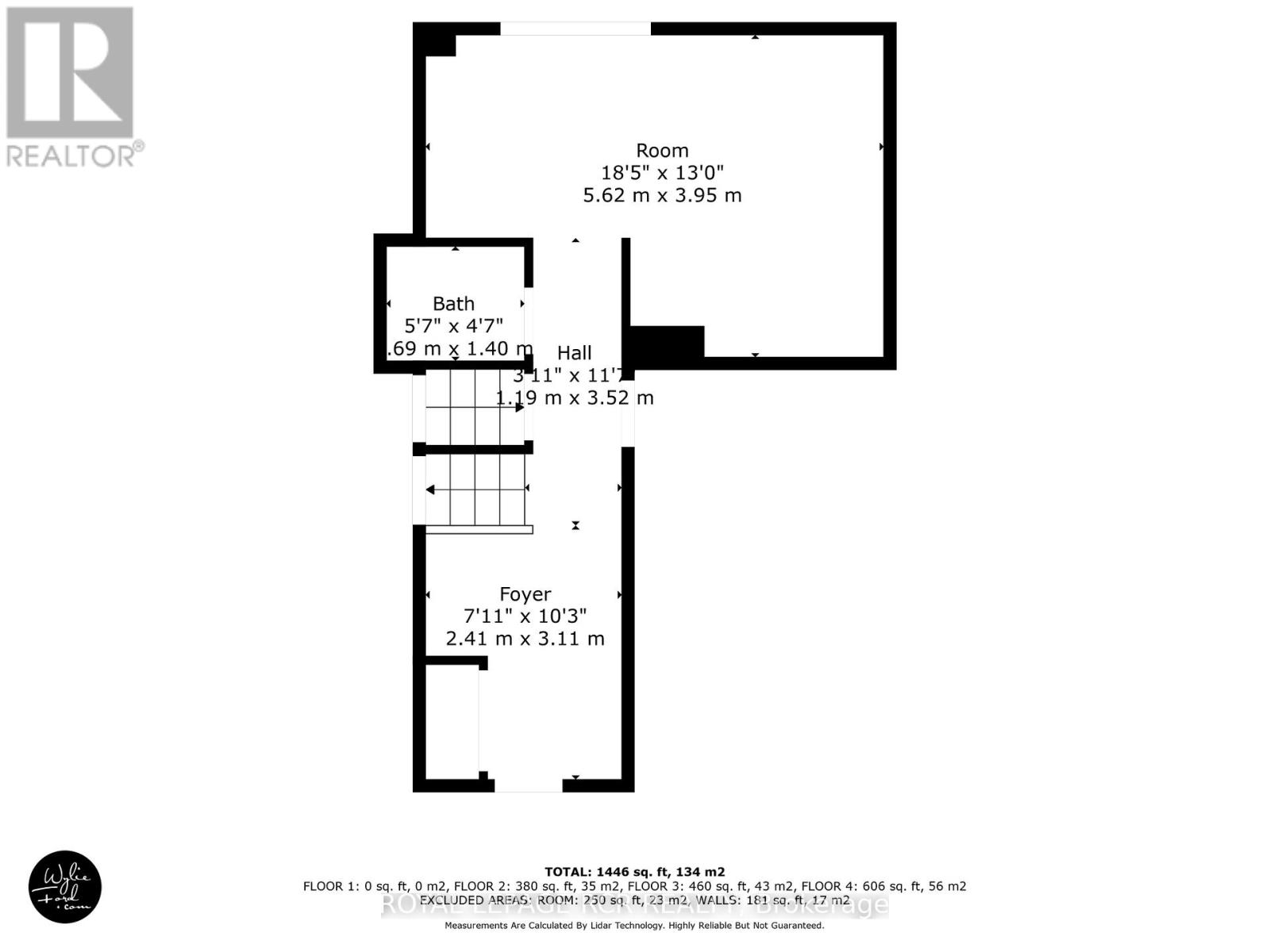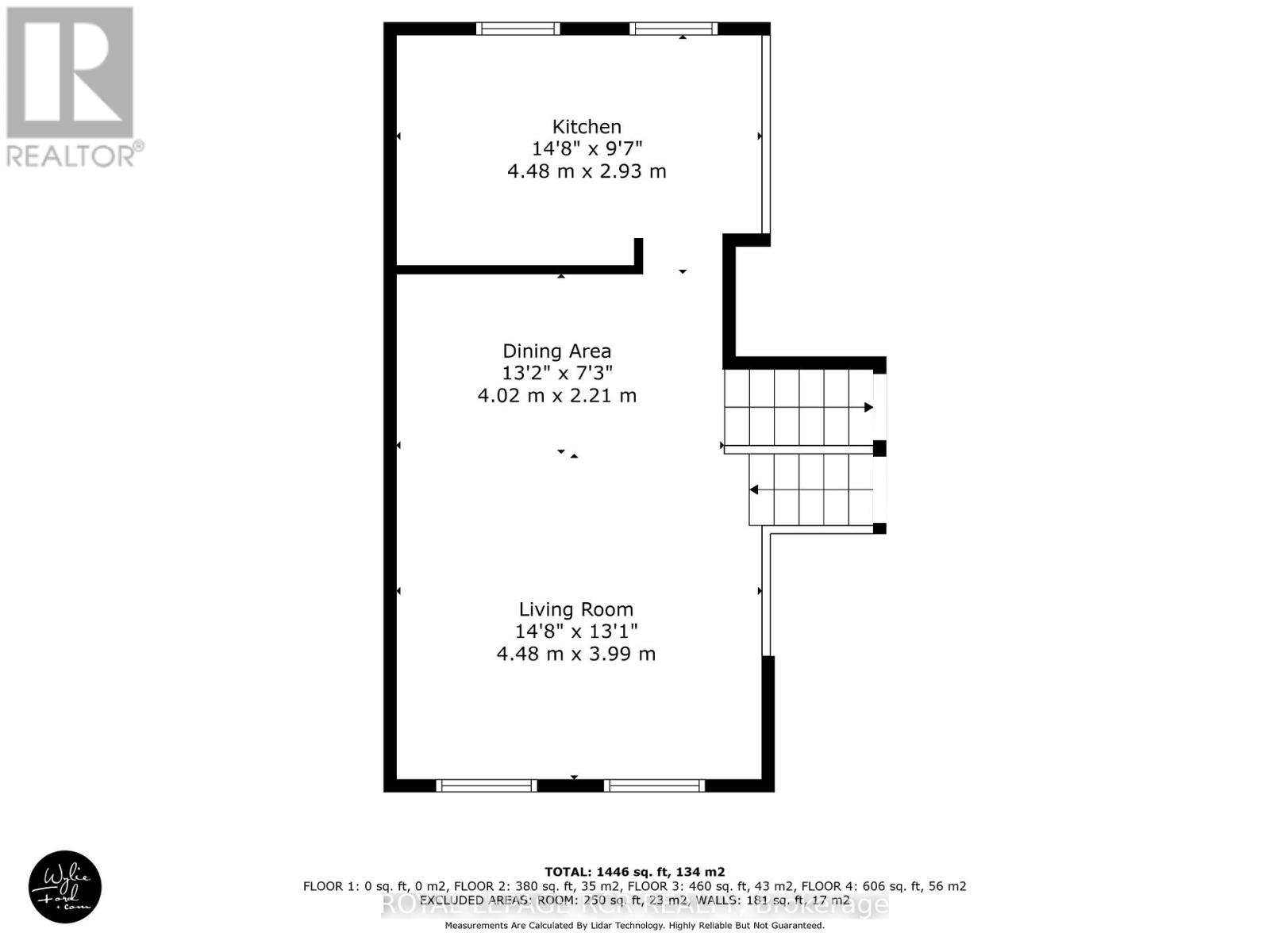64 Bradley Court New Tecumseth, Ontario L0G 1W0
$859,900
Welcome to this Spacious Multi-Level Sidesplit Home on over 1/3 of a Acre on a Child Friendly Court in Tottenham. Lovingly Cared For By The Same Owner for almost 35 Years. Lots of Room for a Family or To Start a Family! The Kitchen Features Brand New Stainless Steel Appliances and Lots of Cupboard Space. The Living Room/Dining Room is a Versatile Space with Many Configuration Possibilities. A Main Floor Family Room Features a Walk Out to the Yard and the Finished Rec Room in the Basement Just Adds Even More Finished Space. 3 Generous Bedrooms. Huge Yard with 19' x 15' Shed with Concrete Floor, 60 Amp Pony Panel and Insulation. Huge amount of Space inside for Storage Due to Sidesplit! Walking Distance to Shopping, Restaurants, Boulevard Park and a Public School (id:24801)
Property Details
| MLS® Number | N12403109 |
| Property Type | Single Family |
| Community Name | Tottenham |
| Parking Space Total | 4 |
Building
| Bathroom Total | 2 |
| Bedrooms Above Ground | 3 |
| Bedrooms Total | 3 |
| Appliances | Water Heater, Dishwasher, Dryer, Stove, Washer, Water Softener, Refrigerator |
| Basement Development | Partially Finished |
| Basement Type | N/a (partially Finished) |
| Construction Style Attachment | Detached |
| Construction Style Split Level | Sidesplit |
| Cooling Type | Central Air Conditioning |
| Exterior Finish | Brick, Shingles |
| Flooring Type | Hardwood |
| Foundation Type | Poured Concrete |
| Half Bath Total | 1 |
| Heating Fuel | Natural Gas |
| Heating Type | Forced Air |
| Size Interior | 1,500 - 2,000 Ft2 |
| Type | House |
| Utility Water | Municipal Water |
Parking
| Garage |
Land
| Acreage | No |
| Sewer | Sanitary Sewer |
| Size Depth | 157 Ft ,3 In |
| Size Frontage | 43 Ft ,4 In |
| Size Irregular | 43.4 X 157.3 Ft ; 43.40 X 166.15 X 157.3 X 152.16 Feet |
| Size Total Text | 43.4 X 157.3 Ft ; 43.40 X 166.15 X 157.3 X 152.16 Feet |
Rooms
| Level | Type | Length | Width | Dimensions |
|---|---|---|---|---|
| Basement | Recreational, Games Room | 5.07 m | 4.33 m | 5.07 m x 4.33 m |
| Main Level | Family Room | 3.9 m | 3.05 m | 3.9 m x 3.05 m |
| Upper Level | Primary Bedroom | 3.49 m | 4.94 m | 3.49 m x 4.94 m |
| Upper Level | Bedroom 2 | 3.61 m | 2.62 m | 3.61 m x 2.62 m |
| Upper Level | Bedroom 3 | 3.3 m | 2.94 m | 3.3 m x 2.94 m |
| In Between | Kitchen | 2.43 m | 4.52 m | 2.43 m x 4.52 m |
| In Between | Living Room | 4.53 m | 6.24 m | 4.53 m x 6.24 m |
| In Between | Dining Room | 4.53 m | 6.24 m | 4.53 m x 6.24 m |
https://www.realtor.ca/real-estate/28861738/64-bradley-court-new-tecumseth-tottenham-tottenham
Contact Us
Contact us for more information
Christopher John Higgins
Broker
(866) 773-9595
www.facebook.com/ChrisHigginsRealEstate
www.linkedin.com/profile/view?id=168458452&trk=tab_pro
17360 Yonge Street
Newmarket, Ontario L3Y 7R6
(905) 836-1212
(905) 836-0820
www.royallepagercr.com/


