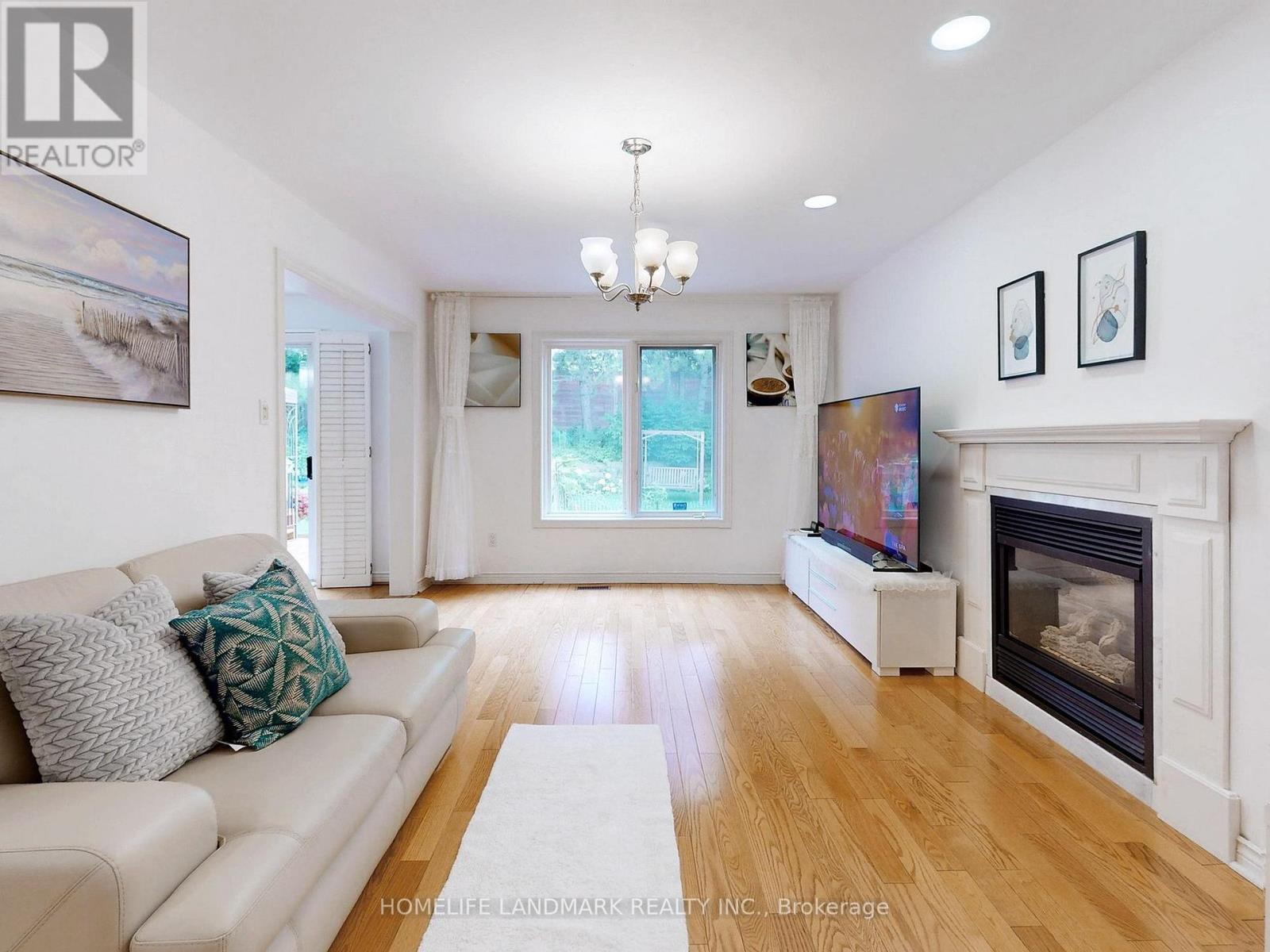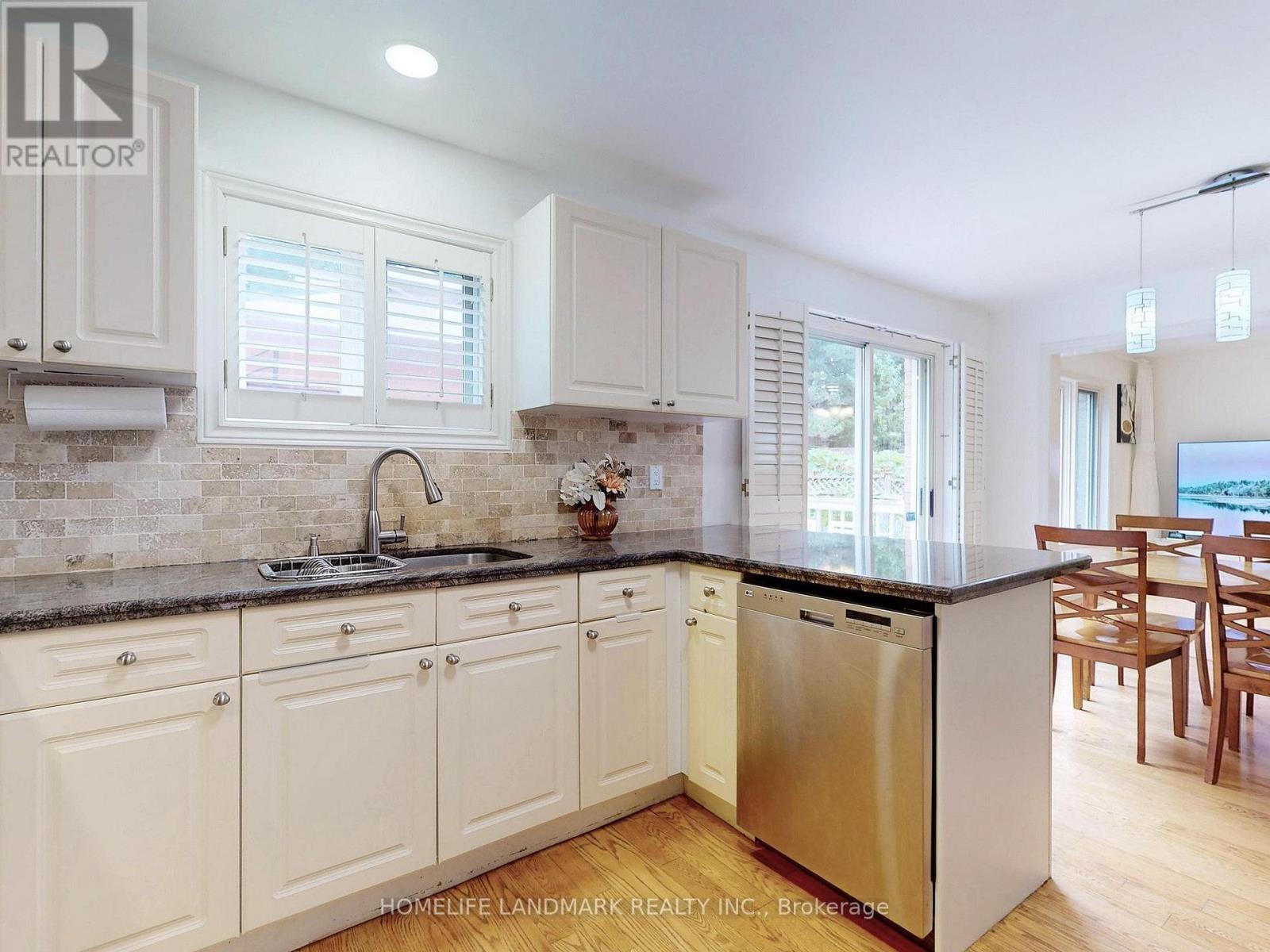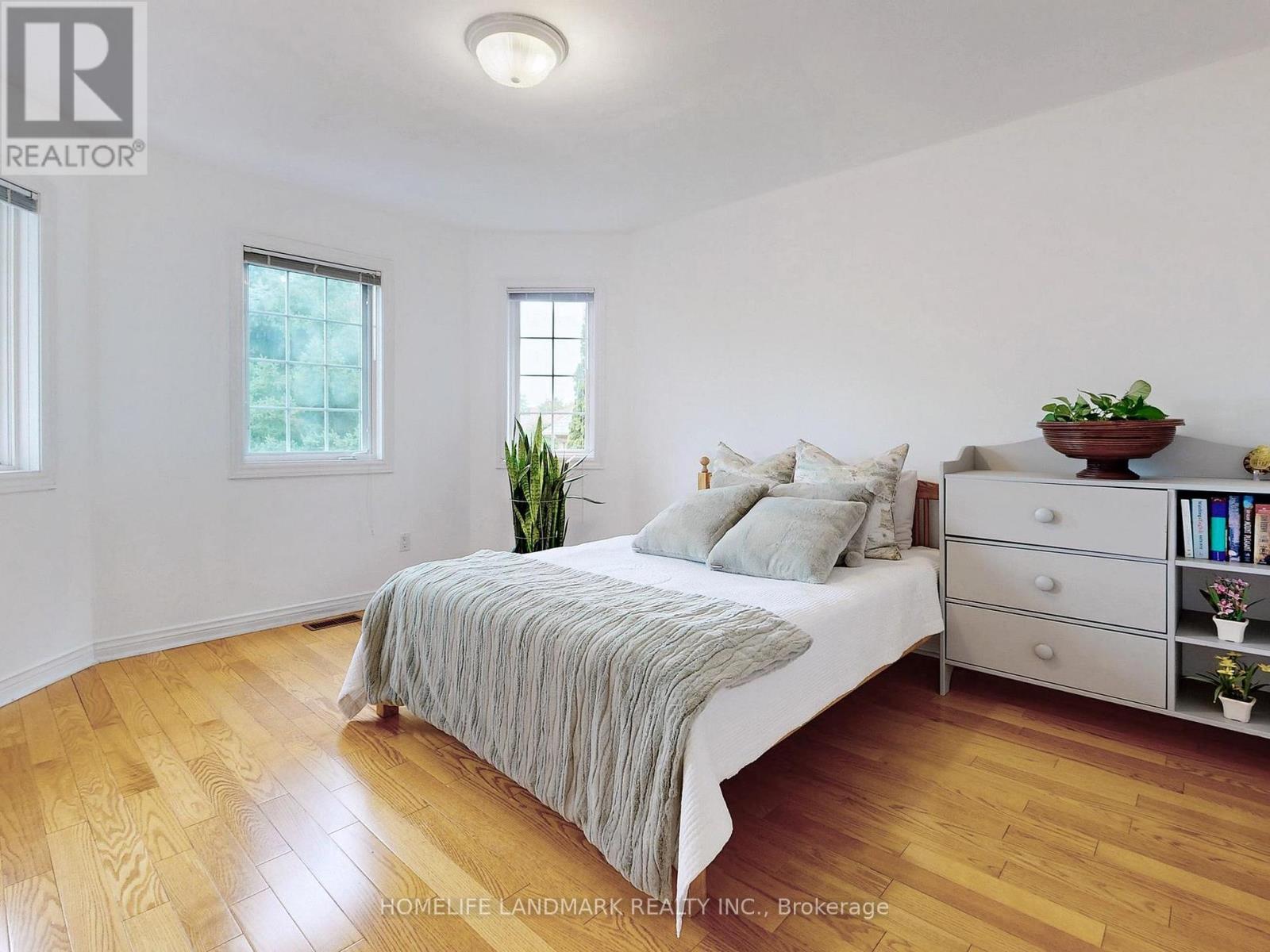64 Bradgate Drive Markham, Ontario L3T 7L9
$1,898,000
Welcome To This Gorgeous 4 Bedroom 4 Bathroom 2-Storey Detached Family Home On The Quiet & Most Sought After Street In The Heart Of Thornlea! Over 4,200 Sf Living Space. Excellent Functional Layout. South/North Exposure Bringing Lots Of Sunshine. Hardwood Floor T/O. Fully Finished Basement. Flat Ceiling. Spacious Backyard W/Wood Deck. This Stunning Home Is Ready To Move-In. Must See! **** EXTRAS **** Walking Distance To High Ranking School - St.Robert I.B. School District. Close To Hwy 404 & 407. Near Shopping Plaza, Restaurants, Transportation, Parks & All Other Amenities! (id:24801)
Property Details
| MLS® Number | N11258157 |
| Property Type | Single Family |
| Community Name | Thornlea |
| Parking Space Total | 6 |
Building
| Bathroom Total | 4 |
| Bedrooms Above Ground | 4 |
| Bedrooms Below Ground | 1 |
| Bedrooms Total | 5 |
| Appliances | Garage Door Opener Remote(s), Central Vacuum, Dryer, Refrigerator, Stove, Washer, Window Coverings |
| Basement Development | Finished |
| Basement Type | N/a (finished) |
| Construction Style Attachment | Detached |
| Cooling Type | Central Air Conditioning |
| Exterior Finish | Brick |
| Fireplace Present | Yes |
| Flooring Type | Hardwood, Laminate |
| Foundation Type | Unknown |
| Half Bath Total | 1 |
| Heating Fuel | Natural Gas |
| Heating Type | Forced Air |
| Stories Total | 2 |
| Size Interior | 2,500 - 3,000 Ft2 |
| Type | House |
| Utility Water | Municipal Water |
Parking
| Attached Garage |
Land
| Acreage | No |
| Sewer | Sanitary Sewer |
| Size Depth | 142 Ft ,9 In |
| Size Frontage | 42 Ft ,2 In |
| Size Irregular | 42.2 X 142.8 Ft |
| Size Total Text | 42.2 X 142.8 Ft |
Rooms
| Level | Type | Length | Width | Dimensions |
|---|---|---|---|---|
| Second Level | Primary Bedroom | 5.89 m | 4.45 m | 5.89 m x 4.45 m |
| Second Level | Bedroom 2 | 4.14 m | 3.43 m | 4.14 m x 3.43 m |
| Second Level | Bedroom 3 | 4.57 m | 3.38 m | 4.57 m x 3.38 m |
| Second Level | Bedroom 4 | 3.91 m | 3.43 m | 3.91 m x 3.43 m |
| Basement | Bedroom | 3.52 m | 3.31 m | 3.52 m x 3.31 m |
| Basement | Recreational, Games Room | 3.14 m | 2.15 m | 3.14 m x 2.15 m |
| Ground Level | Living Room | 4.8 m | 3.35 m | 4.8 m x 3.35 m |
| Ground Level | Dining Room | 4.19 m | 3.35 m | 4.19 m x 3.35 m |
| Ground Level | Kitchen | 3.53 m | 3.33 m | 3.53 m x 3.33 m |
| Ground Level | Eating Area | 3.43 m | 2.49 m | 3.43 m x 2.49 m |
| Ground Level | Family Room | 5.77 m | 3.23 m | 5.77 m x 3.23 m |
| Ground Level | Office | 3.35 m | 3.05 m | 3.35 m x 3.05 m |
https://www.realtor.ca/real-estate/27689967/64-bradgate-drive-markham-thornlea-thornlea
Contact Us
Contact us for more information
Tong Zhang
Broker
7240 Woodbine Ave Unit 103
Markham, Ontario L3R 1A4
(905) 305-1600
(905) 305-1609
www.homelifelandmark.com/






































