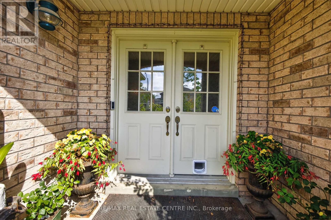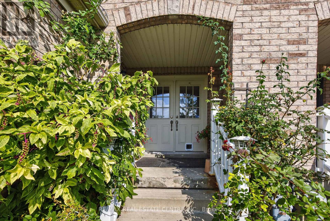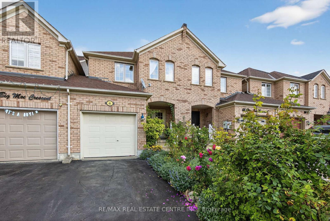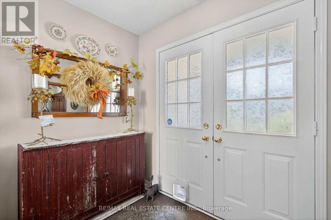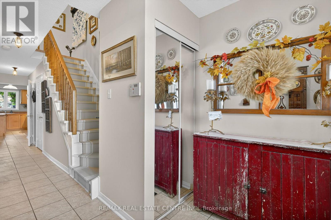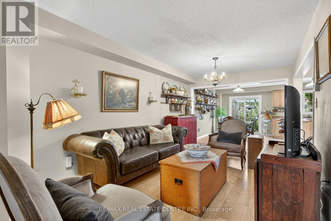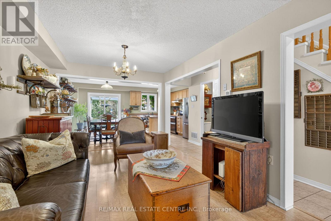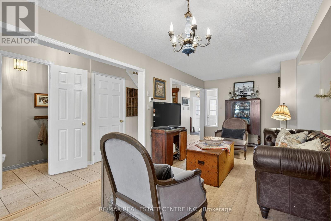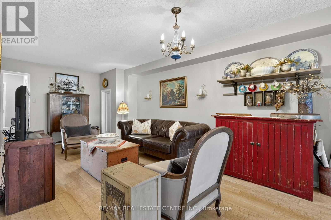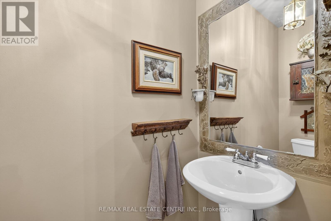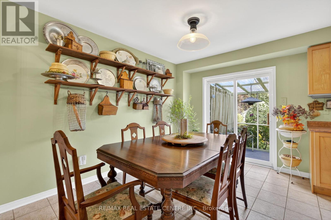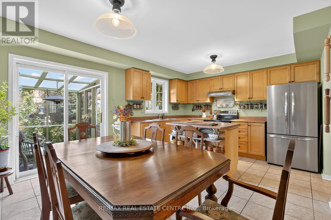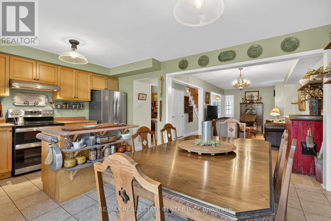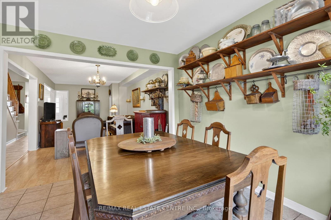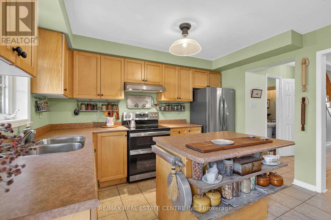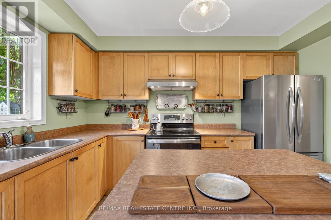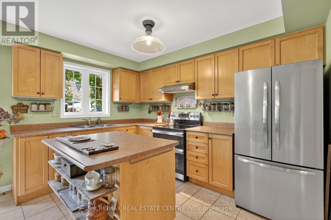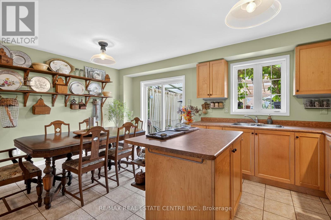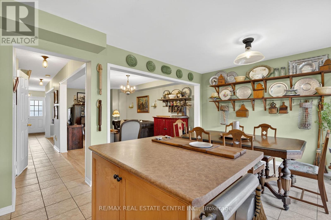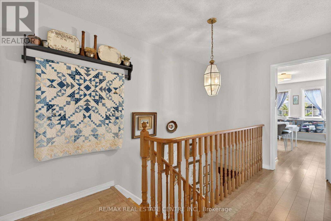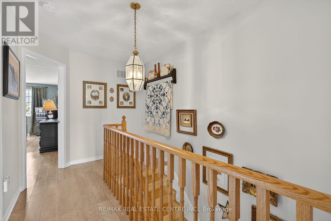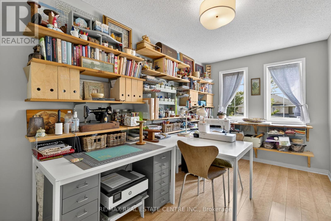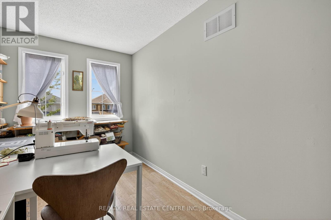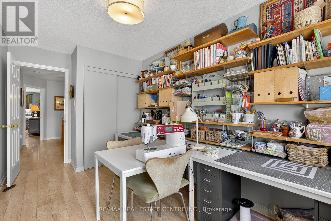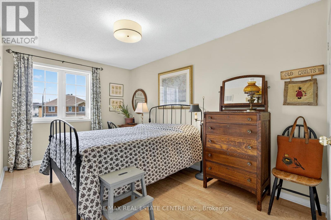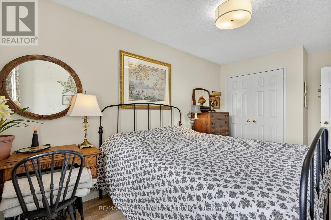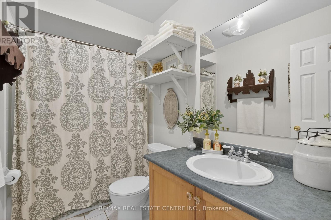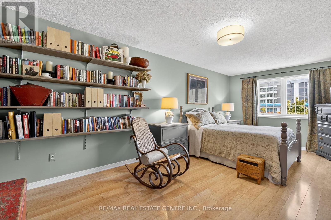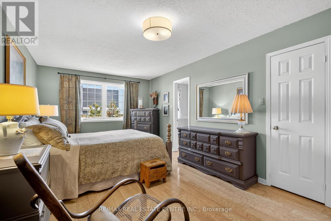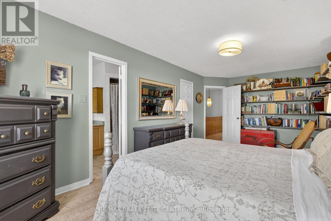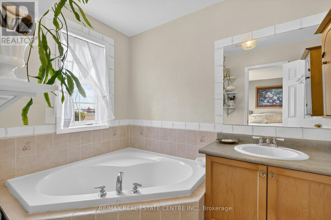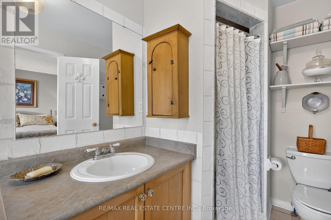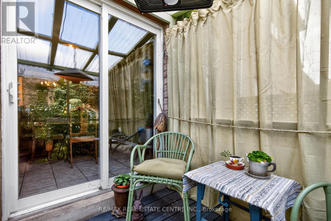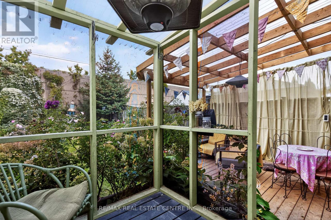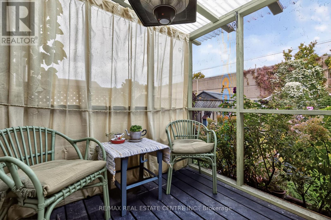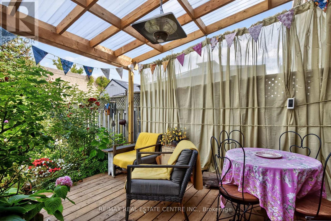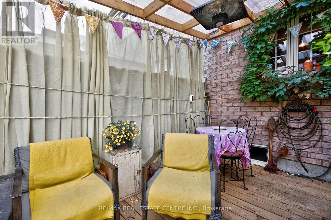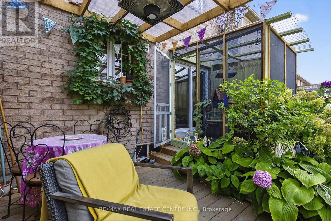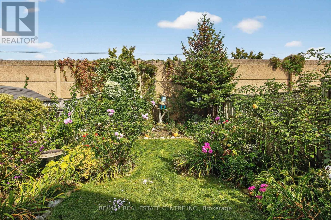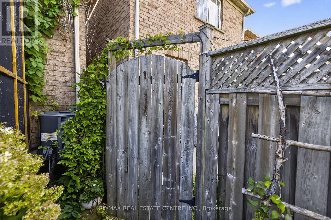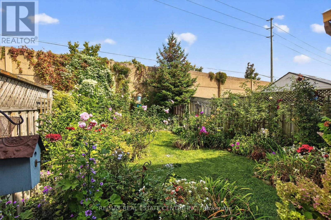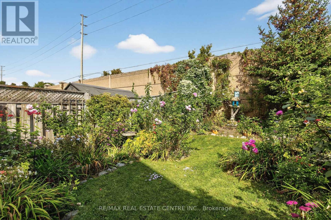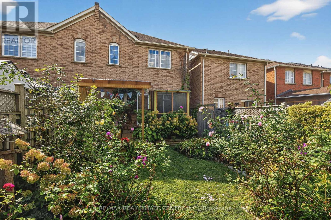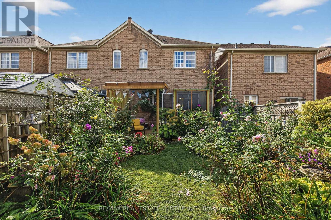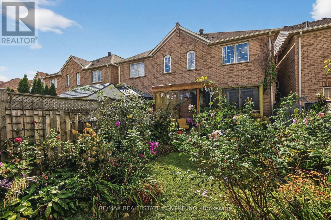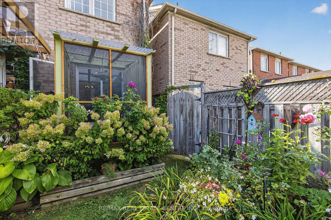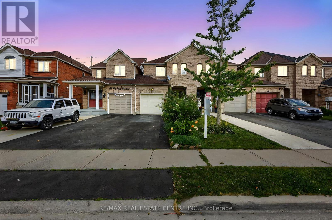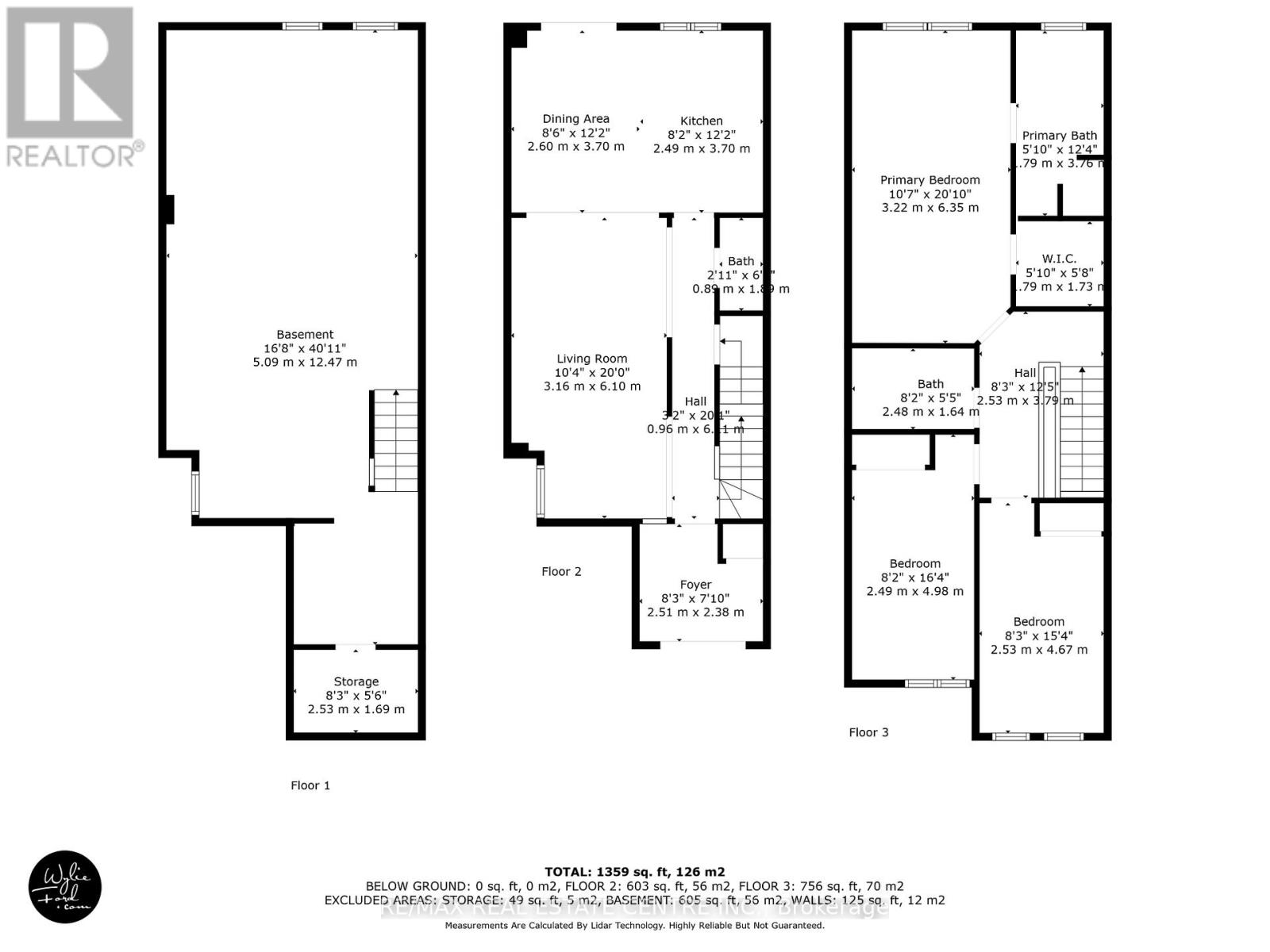64 Big Moe Crescent Brampton, Ontario L6P 1J8
$799,900
Gorgeous, well maintained, move-in-ready, very spacious, 3 bedroom, 3 bathroom home with attached garage and beautifully landscaped front and backyard, located in a desirable, family friendly neighborhood. Step inside and discover a bright open concept living room and dining area with walkout to a private screened in garden room, patio and fully fenced in backyard, perfect for relaxing. Enjoy entertaining in the large spacious kitchen with plenty of cupboard space. Upstairs features a huge primary bedroom, walk-in closet and a 4 piece en-suite as well as 2 generous sized bedrooms. Unfinished basement has potential for a gym, recreational room, office or additional bedrooms. This home combines both comfort and convenience. Home was painted top to bottom in 2023. Roof (2018); furnace (2021); A/C (2021); new S/S appliances (2023); deck (2025). Minutes to parks, schools, shopping, restaurants, place of worship, public transit & all amenities. A great place to live, located close to major highways, making for an easy commute. (id:24801)
Property Details
| MLS® Number | W12416693 |
| Property Type | Single Family |
| Community Name | Bram East |
| Equipment Type | Water Heater - Gas, Water Heater |
| Features | Carpet Free |
| Parking Space Total | 3 |
| Rental Equipment Type | Water Heater - Gas, Water Heater |
Building
| Bathroom Total | 3 |
| Bedrooms Above Ground | 3 |
| Bedrooms Total | 3 |
| Appliances | Dryer, Hood Fan, Stove, Washer, Refrigerator |
| Basement Development | Unfinished |
| Basement Type | N/a (unfinished) |
| Construction Style Attachment | Attached |
| Cooling Type | Central Air Conditioning |
| Exterior Finish | Brick |
| Flooring Type | Tile |
| Foundation Type | Unknown |
| Half Bath Total | 1 |
| Heating Fuel | Natural Gas |
| Heating Type | Forced Air |
| Stories Total | 2 |
| Size Interior | 1,100 - 1,500 Ft2 |
| Type | Row / Townhouse |
| Utility Water | Municipal Water |
Parking
| Garage |
Land
| Acreage | No |
| Sewer | Sanitary Sewer |
| Size Depth | 119 Ft ,9 In |
| Size Frontage | 20 Ft ,1 In |
| Size Irregular | 20.1 X 119.8 Ft |
| Size Total Text | 20.1 X 119.8 Ft |
Rooms
| Level | Type | Length | Width | Dimensions |
|---|---|---|---|---|
| Second Level | Primary Bedroom | 6.35 m | 3.22 m | 6.35 m x 3.22 m |
| Second Level | Bedroom 2 | 4.98 m | 2.49 m | 4.98 m x 2.49 m |
| Second Level | Bedroom 3 | 4.67 m | 2.53 m | 4.67 m x 2.53 m |
| Basement | Cold Room | 2.53 m | 1.69 m | 2.53 m x 1.69 m |
| Main Level | Foyer | 2.51 m | 2.38 m | 2.51 m x 2.38 m |
| Main Level | Living Room | 6.1 m | 3.16 m | 6.1 m x 3.16 m |
| Main Level | Dining Room | 3.7 m | 2.6 m | 3.7 m x 2.6 m |
| Main Level | Kitchen | 3.7 m | 2.49 m | 3.7 m x 2.49 m |
https://www.realtor.ca/real-estate/28891381/64-big-moe-crescent-brampton-bram-east-bram-east
Contact Us
Contact us for more information
Nil Chinoy
Salesperson
115 First Street
Orangeville, Ontario L9W 3J8
(519) 942-8700
(519) 942-2284


