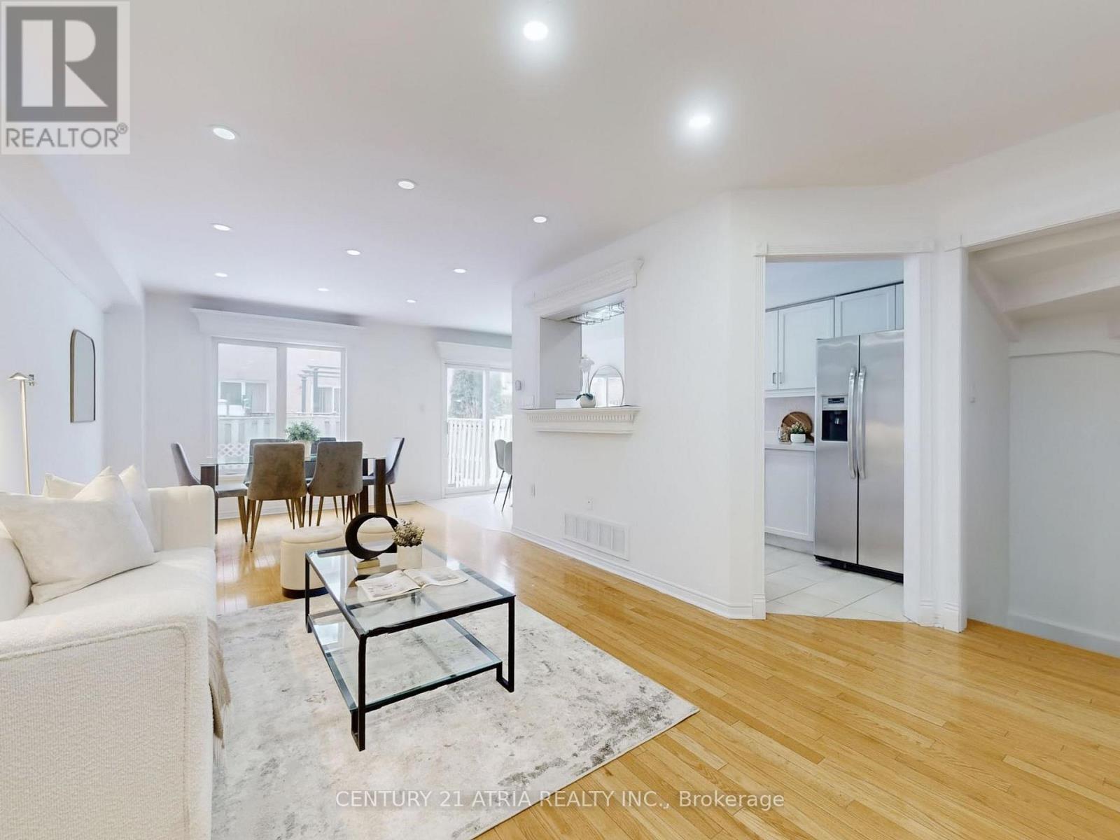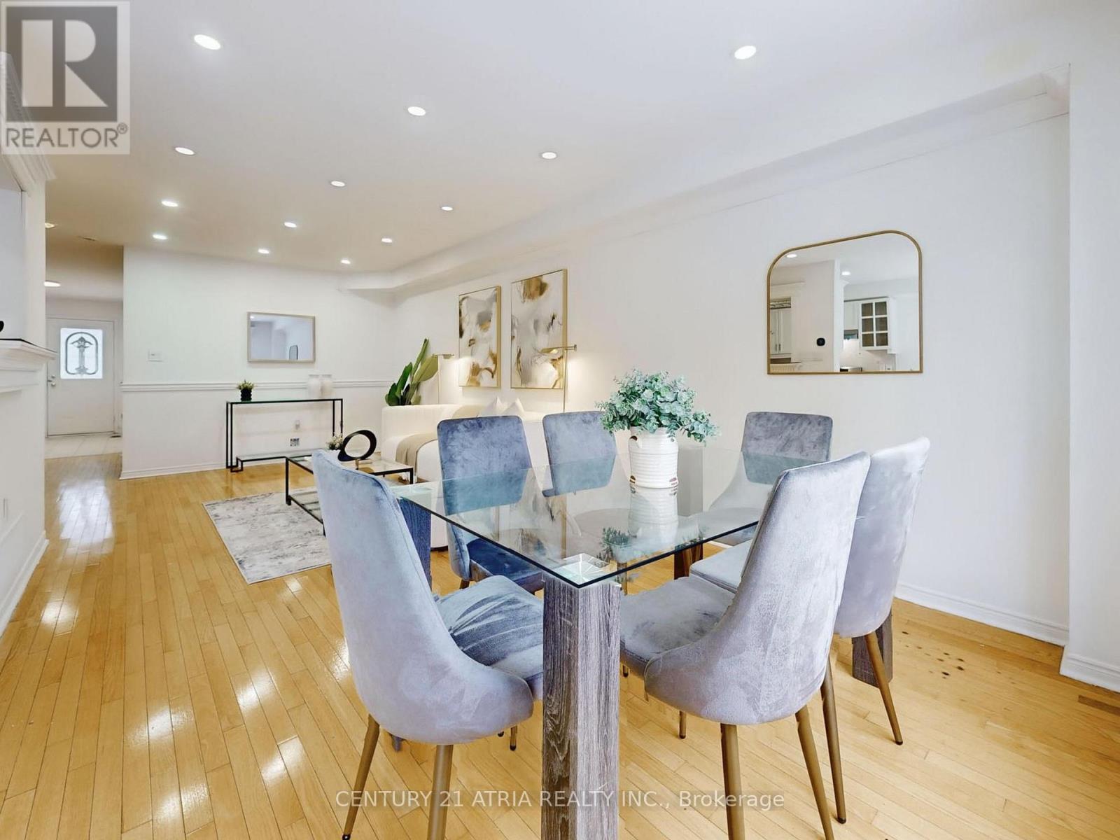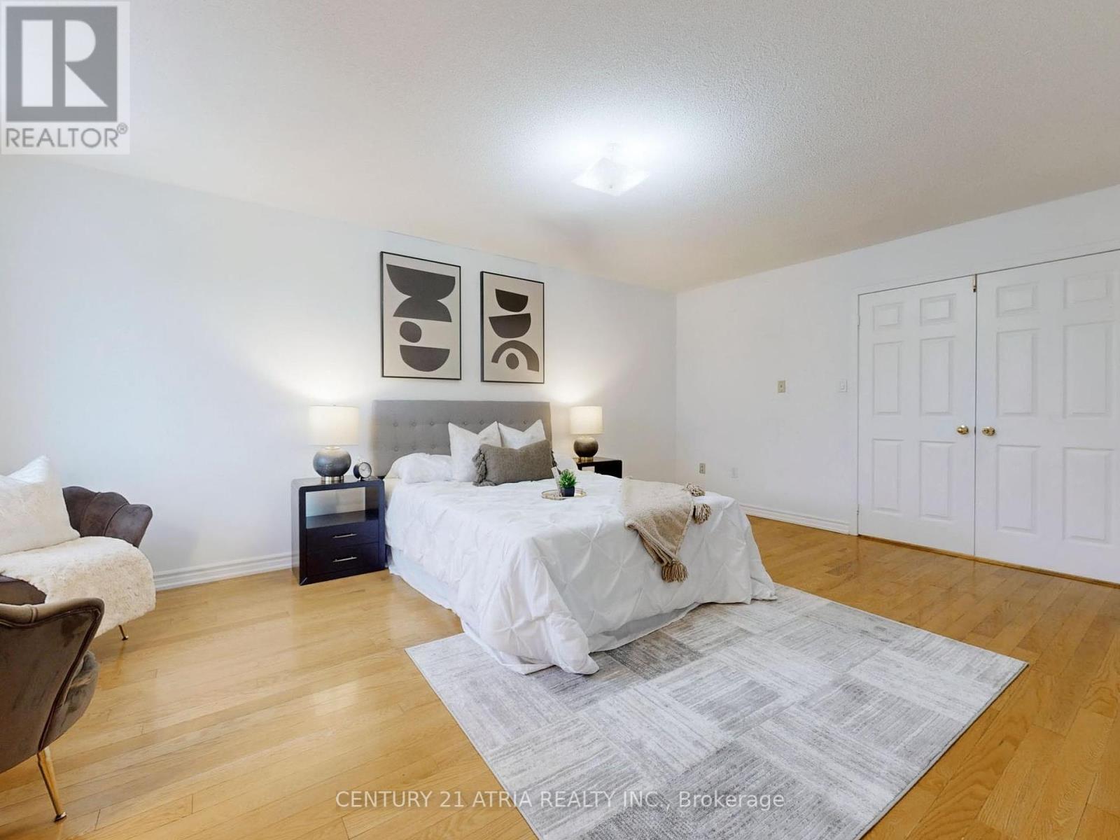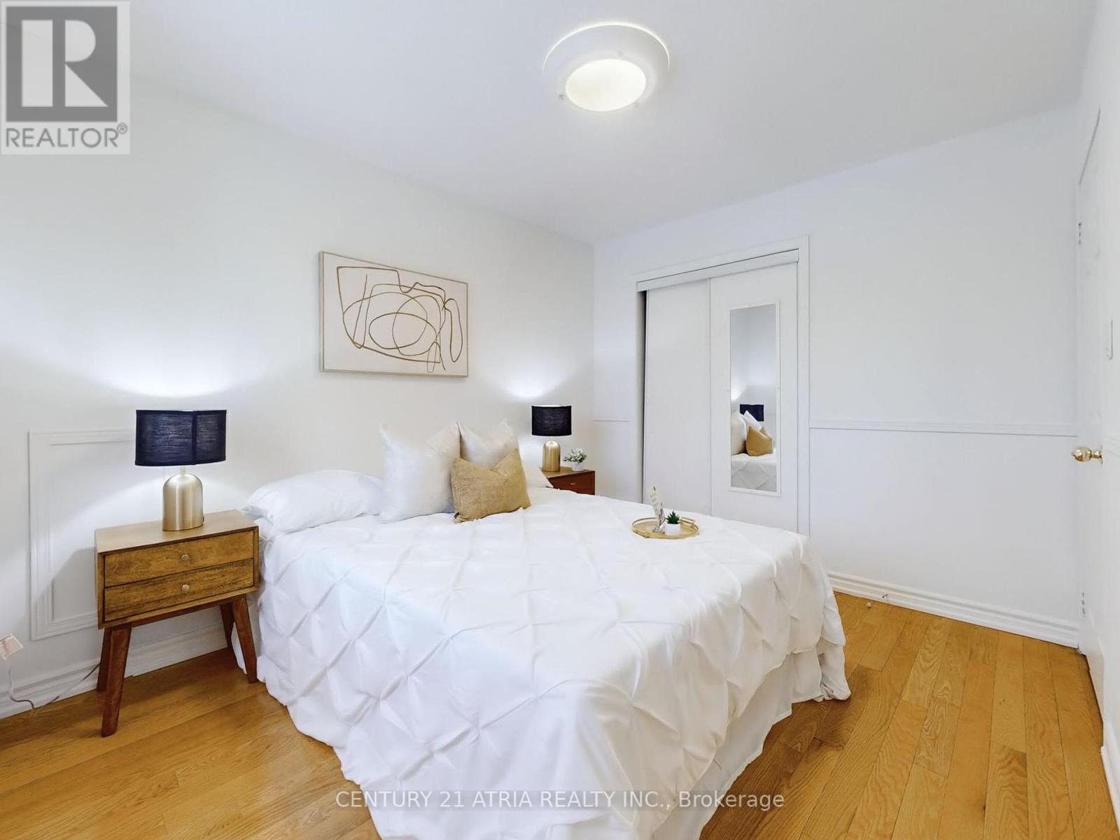64 - 1075 Ellesmere Road Toronto, Ontario M1P 5C3
$905,000Maintenance, Common Area Maintenance, Insurance, Parking
$125 Monthly
Maintenance, Common Area Maintenance, Insurance, Parking
$125 MonthlyStop renting and start owning! This is your chance to claim a slice of the city and create a space that's truly your own. This beautifully maintained 3-bedroom townhouse is the perfect starter home, freshly painted and carpet-free, offering a move-in-ready space to start building your future. The open-concept main floor is perfect for hosting, featuring a spacious kitchen with a breakfast area that walks out to a private patio ideal for morning coffees or summer barbecues. The finished basement includes a fourth bedroom and a versatile recreation room that can be used as a home office, gym, or cozy movie room. Located in a vibrant, walkable Scarborough neighbourhood, this home offers easy access to TTC stops for stress-free downtown commutes and a quick drive to Scarborough Town Centre for shopping, dining, and entertainment. You'll also enjoy proximity to Thomson Memorial Park for morning jogs, family outings, or dog walks, and access to quality schools. **EXTRAS** To be detailed. (id:24801)
Property Details
| MLS® Number | E11952221 |
| Property Type | Single Family |
| Community Name | Dorset Park |
| Amenities Near By | Park, Public Transit, Schools |
| Community Features | Pet Restrictions, Community Centre |
| Features | Carpet Free |
| Parking Space Total | 2 |
Building
| Bathroom Total | 4 |
| Bedrooms Above Ground | 3 |
| Bedrooms Below Ground | 1 |
| Bedrooms Total | 4 |
| Amenities | Visitor Parking |
| Appliances | Dishwasher, Dryer, Range, Refrigerator, Washer, Window Coverings |
| Basement Development | Finished |
| Basement Type | Full (finished) |
| Cooling Type | Central Air Conditioning |
| Exterior Finish | Brick |
| Flooring Type | Laminate, Hardwood, Ceramic |
| Half Bath Total | 1 |
| Heating Fuel | Natural Gas |
| Heating Type | Forced Air |
| Stories Total | 2 |
| Size Interior | 1,400 - 1,599 Ft2 |
| Type | Row / Townhouse |
Parking
| Attached Garage | |
| Garage |
Land
| Acreage | No |
| Fence Type | Fenced Yard |
| Land Amenities | Park, Public Transit, Schools |
Rooms
| Level | Type | Length | Width | Dimensions |
|---|---|---|---|---|
| Second Level | Primary Bedroom | 5.48 m | 3.68 m | 5.48 m x 3.68 m |
| Second Level | Bedroom 2 | 3.35 m | 2.8 m | 3.35 m x 2.8 m |
| Second Level | Bedroom 3 | 3.93 m | 2.68 m | 3.93 m x 2.68 m |
| Basement | Bedroom 4 | Measurements not available | ||
| Basement | Bedroom 4 | 3.2 m | 2.2 m | 3.2 m x 2.2 m |
| Basement | Recreational, Games Room | 6.8 m | 3.8 m | 6.8 m x 3.8 m |
| Basement | Laundry Room | Measurements not available | ||
| Main Level | Living Room | 7.13 m | 3.29 m | 7.13 m x 3.29 m |
| Main Level | Dining Room | 7.13 m | 3.29 m | 7.13 m x 3.29 m |
| Main Level | Kitchen | 5.42 m | 2.1 m | 5.42 m x 2.1 m |
https://www.realtor.ca/real-estate/27869117/64-1075-ellesmere-road-toronto-dorset-park-dorset-park
Contact Us
Contact us for more information
Hilda Chan
Salesperson
hilda-chan.c21.ca/real-estate
www.facebook.com/hildachanrealestate
C200-1550 Sixteenth Ave Bldg C South
Richmond Hill, Ontario L4B 3K9
(905) 883-1988
(905) 883-8108
www.century21atria.com/
Duke Pham
Salesperson
C200-1550 Sixteenth Ave Bldg C South
Richmond Hill, Ontario L4B 3K9
(905) 883-1988
(905) 883-8108
www.century21atria.com/











































