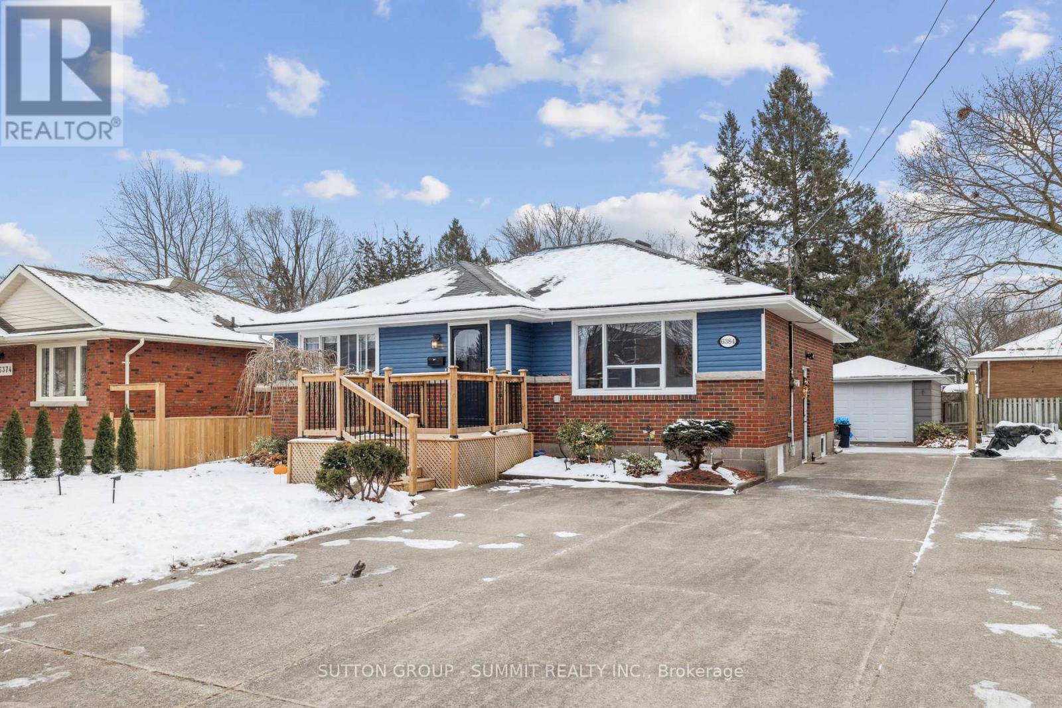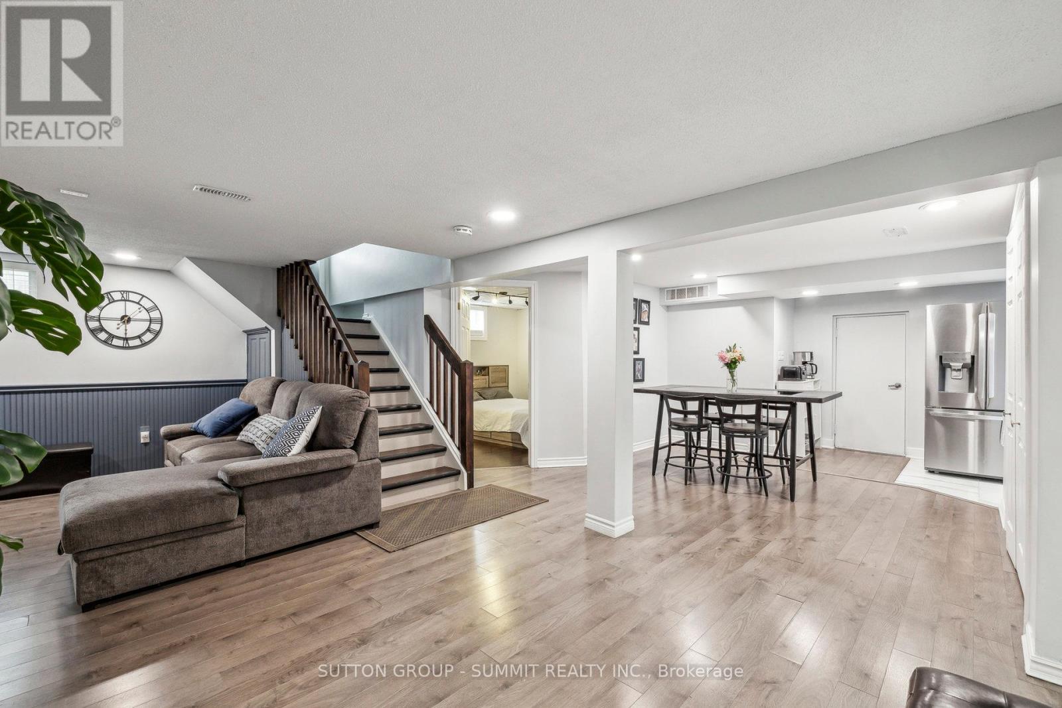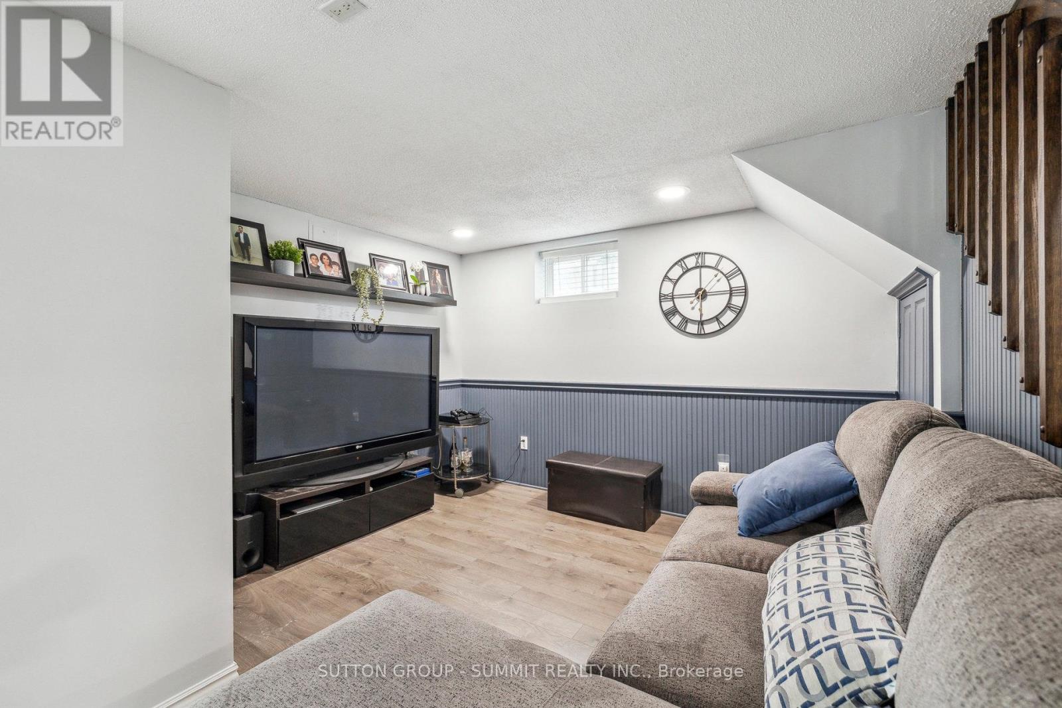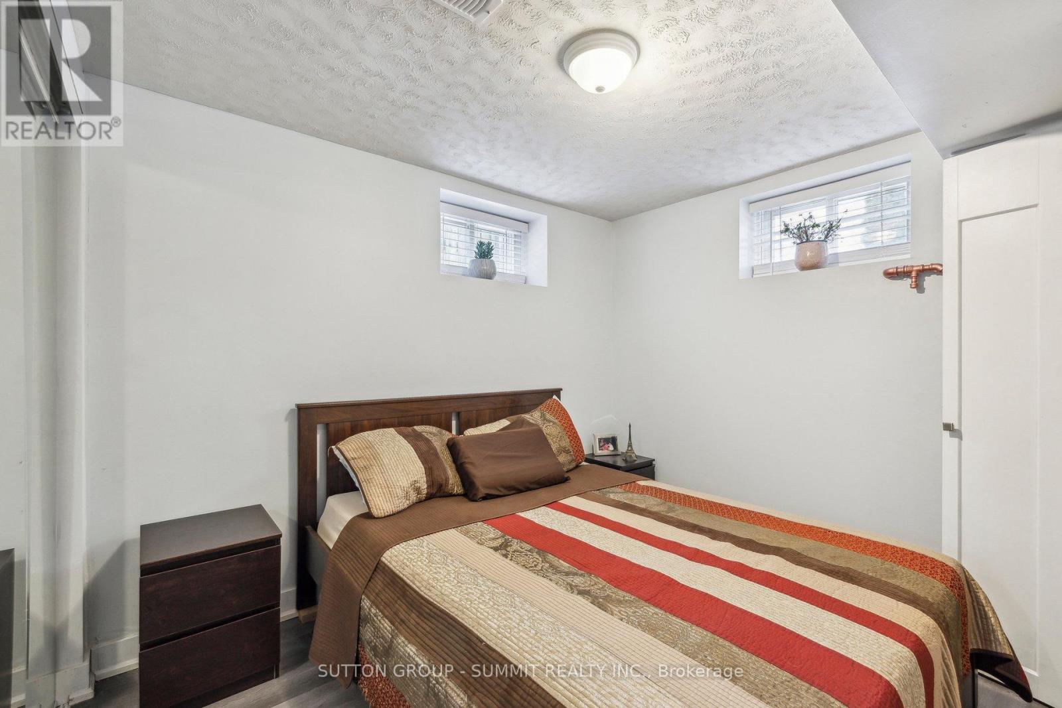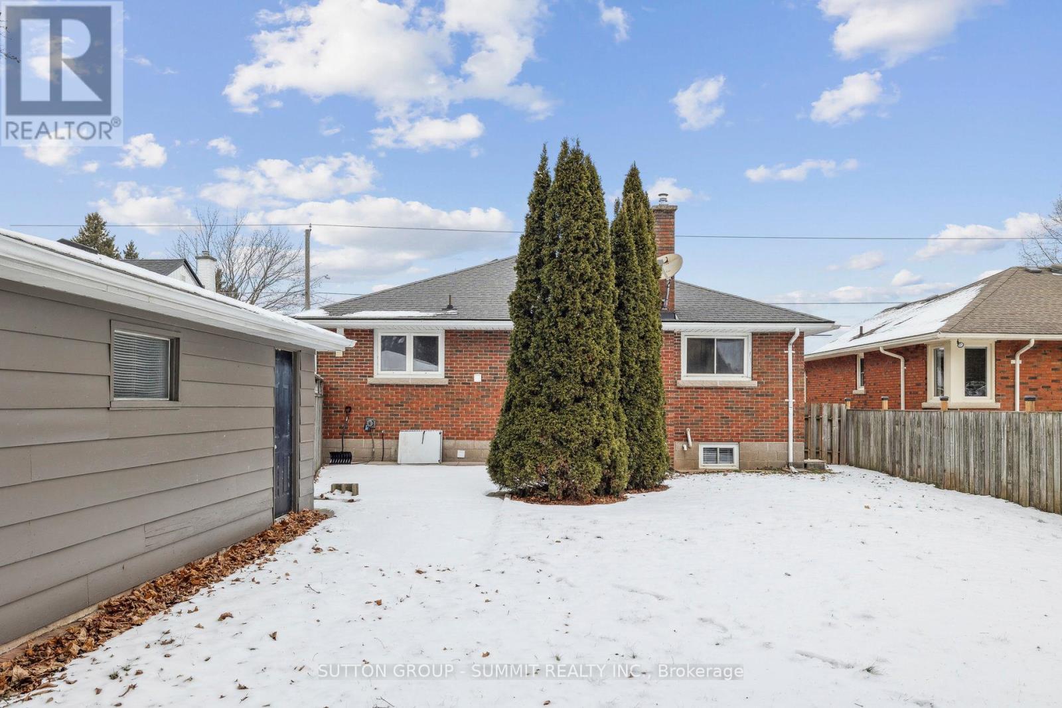6384 Stamford Green Drive Niagara Falls, Ontario L2T 1T6
$659,900
This beautiful family home 2+2 Beds & 3 full baths is located in a wonderful family Neighbourhood of Niagara Falls. This 2 Bedroom, **originally 3 bedrooms**, that can easily go back to its roots as a third bedroom and 3 baths bungalow is versatile, practical, and charming. Newly renovated Basement potential income opportunity with separated entrance, separated laundry, second kitchen and 2 full bathrooms. Enjoy this premium lot of 52 x 140 enough for all your gardening fantasies. Detached garage and an additional storage shed. Close proximity to local schools, parks, easy access to major highways and public transportation, Proximity to the beautiful Niagara River, Niagara Parks Botanical Gardens, and plenty of walking trails. (id:24801)
Property Details
| MLS® Number | X11926684 |
| Property Type | Single Family |
| Features | Carpet Free, In-law Suite |
| ParkingSpaceTotal | 4 |
Building
| BathroomTotal | 3 |
| BedroomsAboveGround | 2 |
| BedroomsBelowGround | 2 |
| BedroomsTotal | 4 |
| Appliances | Dishwasher, Dryer, Refrigerator, Stove, Washer |
| ArchitecturalStyle | Bungalow |
| BasementDevelopment | Finished |
| BasementType | N/a (finished) |
| ConstructionStyleAttachment | Detached |
| CoolingType | Central Air Conditioning |
| ExteriorFinish | Brick, Vinyl Siding |
| FlooringType | Hardwood, Laminate, Ceramic |
| FoundationType | Block |
| HeatingFuel | Natural Gas |
| HeatingType | Forced Air |
| StoriesTotal | 1 |
| Type | House |
| UtilityWater | Municipal Water |
Parking
| Detached Garage |
Land
| Acreage | No |
| Sewer | Sanitary Sewer |
| SizeDepth | 140 Ft |
| SizeFrontage | 52 Ft |
| SizeIrregular | 52 X 140 Ft |
| SizeTotalText | 52 X 140 Ft|under 1/2 Acre |
| ZoningDescription | R1 |
Rooms
| Level | Type | Length | Width | Dimensions |
|---|---|---|---|---|
| Basement | Bedroom | 3.1 m | 2.9 m | 3.1 m x 2.9 m |
| Basement | Bedroom | 2.9 m | 2.9 m | 2.9 m x 2.9 m |
| Basement | Great Room | 7.01 m | 3.1 m | 7.01 m x 3.1 m |
| Basement | Kitchen | 3.1 m | 2.44 m | 3.1 m x 2.44 m |
| Main Level | Living Room | 6.1 m | 3.51 m | 6.1 m x 3.51 m |
| Main Level | Dining Room | 3.51 m | 2.9 m | 3.51 m x 2.9 m |
| Main Level | Kitchen | 3.81 m | 3.51 m | 3.81 m x 3.51 m |
| Main Level | Primary Bedroom | 3.51 m | 3.35 m | 3.51 m x 3.35 m |
| Main Level | Bedroom 2 | 3.51 m | 3.35 m | 3.51 m x 3.35 m |
https://www.realtor.ca/real-estate/27809675/6384-stamford-green-drive-niagara-falls
Interested?
Contact us for more information
Henry Picon
Salesperson
33 Pearl Street #100
Mississauga, Ontario L5M 1X1


