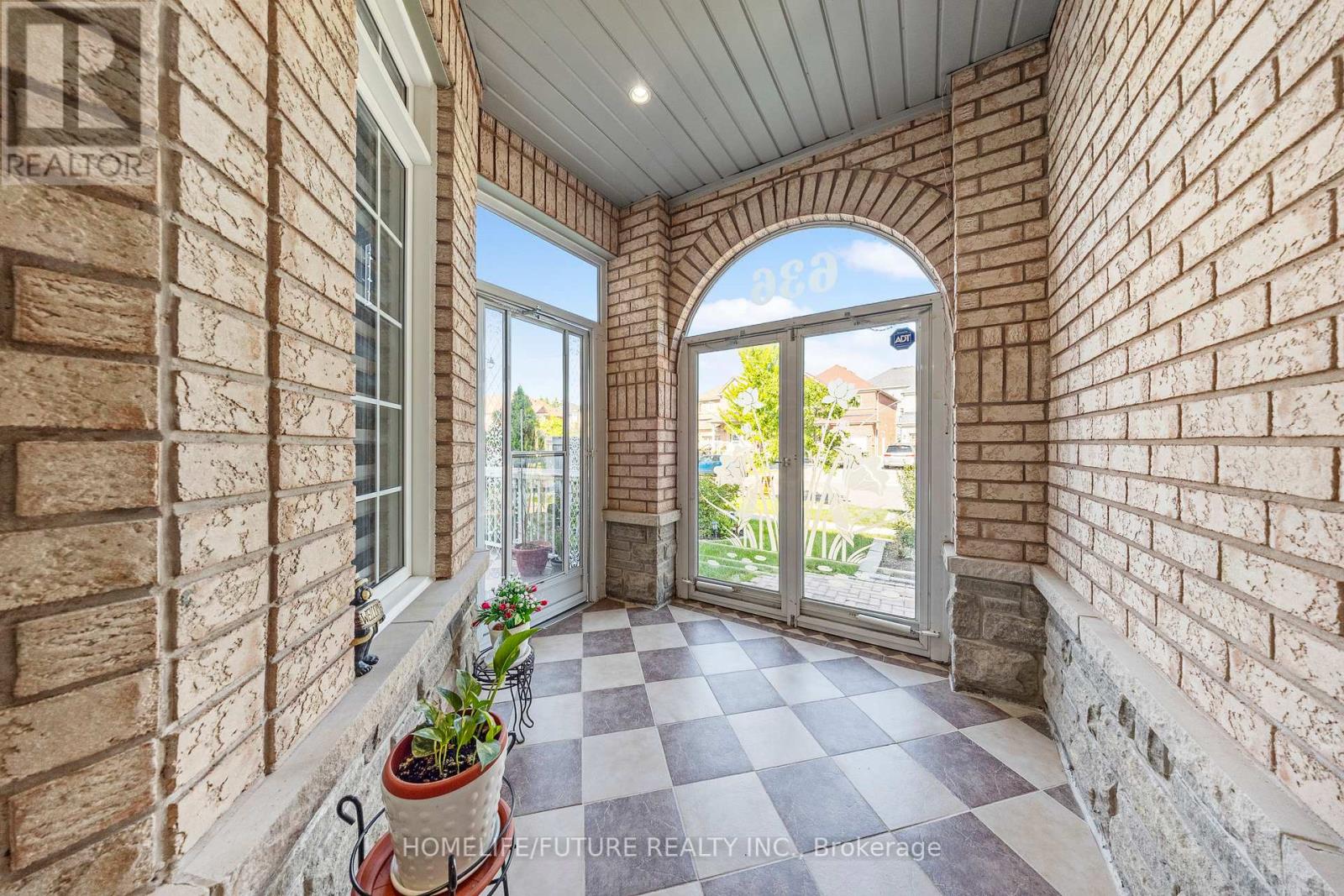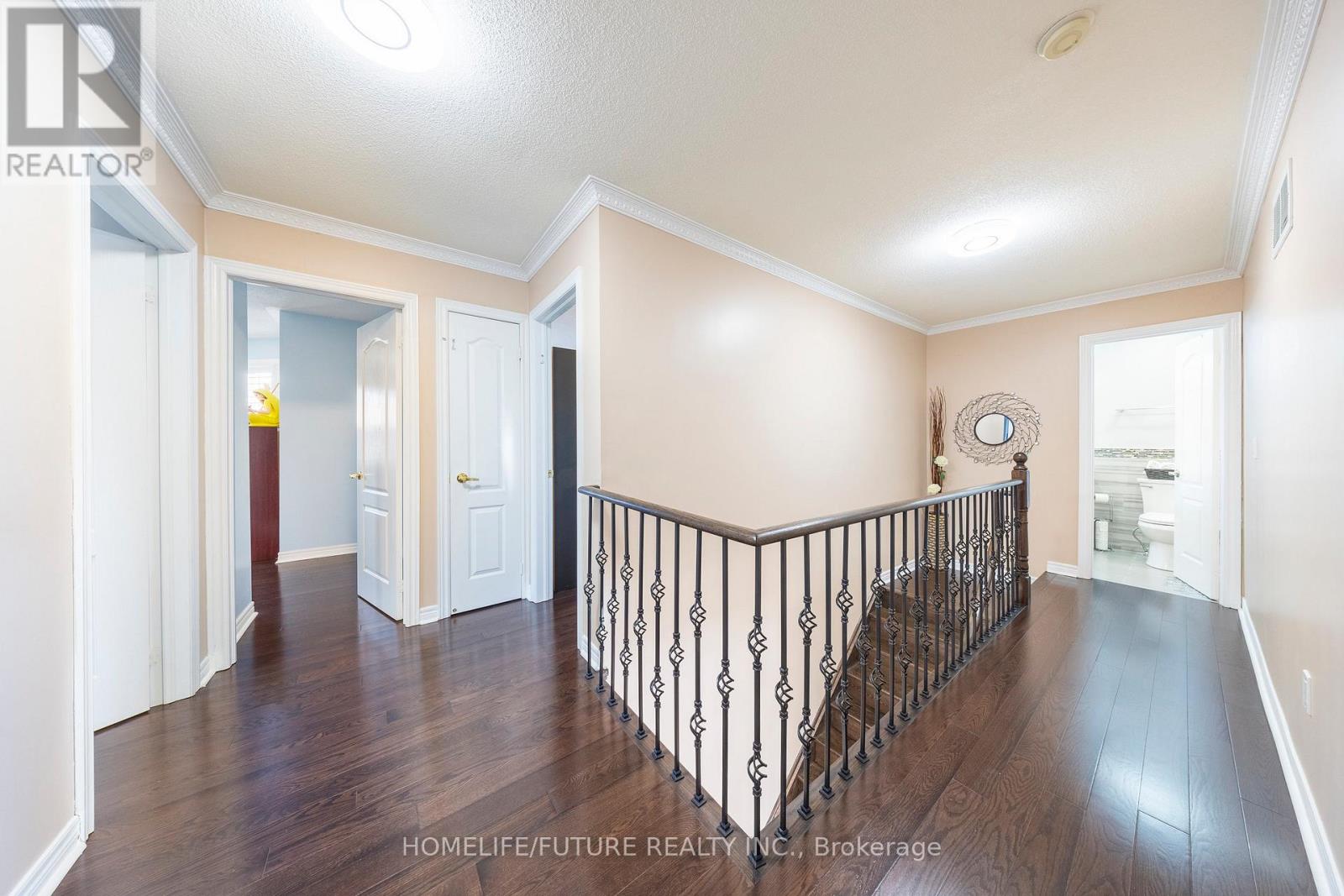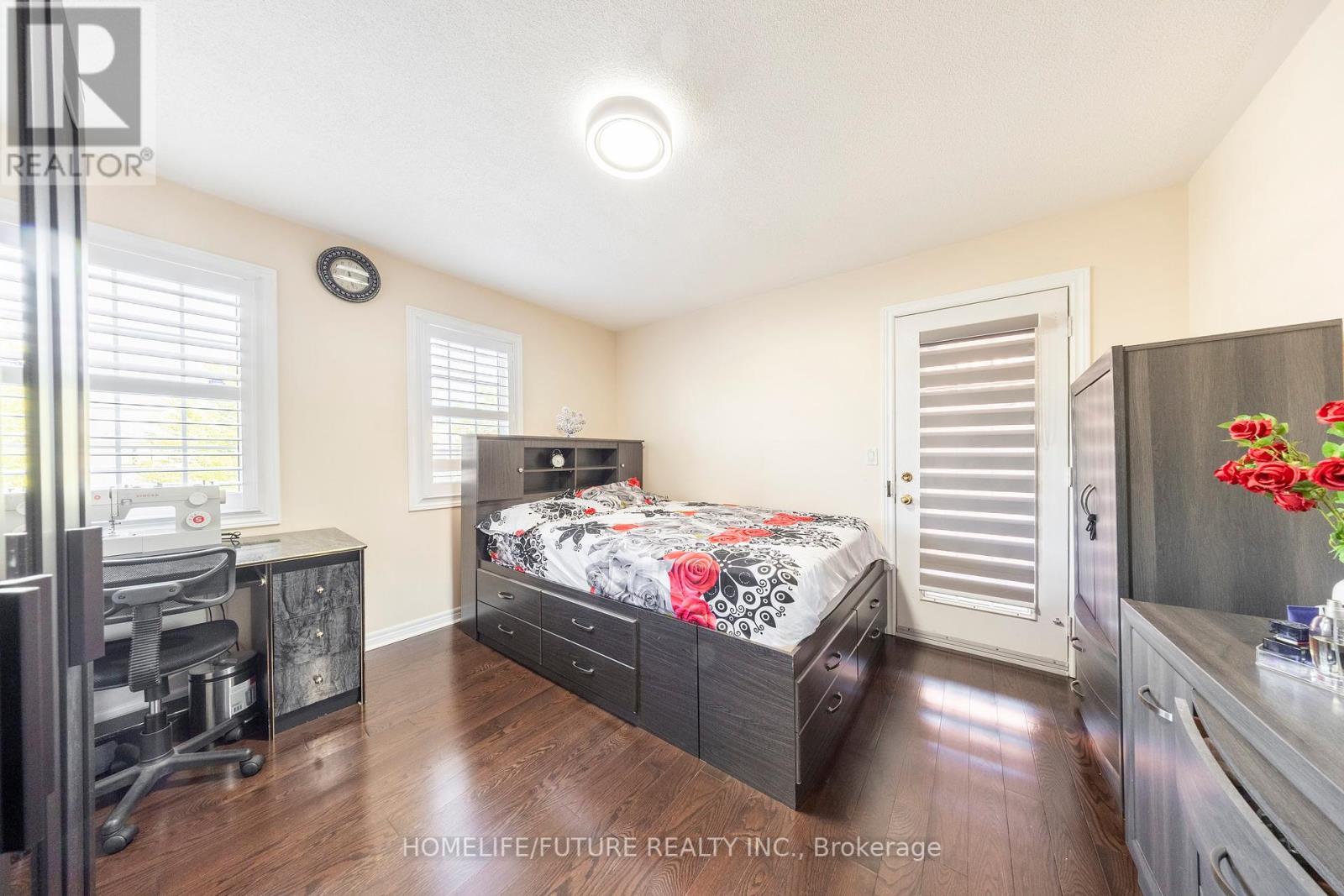636 Staines Road Toronto, Ontario M1X 2A7
$1,479,615
This stunning 4-bedroom home in the desirable Scarborough Staines neighborhood offers approximately 3,000 sqft of living space, including a finished basement with a separate entrance. Highlights include 9-ft ceilings, hardwood floors, an upgraded kitchen with quartz countertops and stainless steel appliances, and a cozy family room with a gas fireplace. Enjoy outdoor living with a deck, gazebo, and serene backyard. The third bedroom features a private walkout balcony, and the basement apartment provides great rental potential. Conveniently close to schools, parks, and Public TTC transit. **** EXTRAS **** Furnace 2019, Roof 2016 (5 Years Warranty Left), CCTV Security System with 5 High Resolution Cameras. (id:24801)
Property Details
| MLS® Number | E11904786 |
| Property Type | Single Family |
| Community Name | Rouge E11 |
| AmenitiesNearBy | Park, Public Transit, Schools |
| ParkingSpaceTotal | 4 |
Building
| BathroomTotal | 4 |
| BedroomsAboveGround | 4 |
| BedroomsBelowGround | 1 |
| BedroomsTotal | 5 |
| Appliances | Dishwasher, Dryer, Range, Refrigerator, Stove, Washer |
| BasementFeatures | Apartment In Basement, Separate Entrance |
| BasementType | N/a |
| ConstructionStyleAttachment | Detached |
| CoolingType | Central Air Conditioning |
| ExteriorFinish | Brick |
| FireplacePresent | Yes |
| FlooringType | Hardwood, Laminate, Tile |
| HalfBathTotal | 1 |
| HeatingFuel | Natural Gas |
| HeatingType | Forced Air |
| StoriesTotal | 2 |
| Type | House |
| UtilityWater | Municipal Water |
Parking
| Attached Garage |
Land
| Acreage | No |
| LandAmenities | Park, Public Transit, Schools |
| Sewer | Sanitary Sewer |
| SizeDepth | 94 Ft ,4 In |
| SizeFrontage | 43 Ft ,8 In |
| SizeIrregular | 43.69 X 94.35 Ft |
| SizeTotalText | 43.69 X 94.35 Ft |
Rooms
| Level | Type | Length | Width | Dimensions |
|---|---|---|---|---|
| Second Level | Primary Bedroom | 5.24 m | 4.75 m | 5.24 m x 4.75 m |
| Second Level | Bedroom 2 | 3.78 m | 3.72 m | 3.78 m x 3.72 m |
| Second Level | Bedroom 3 | 3.35 m | 3.36 m | 3.35 m x 3.36 m |
| Second Level | Bedroom 4 | 3.35 m | 3.05 m | 3.35 m x 3.05 m |
| Basement | Bedroom 5 | Measurements not available | ||
| Basement | Living Room | Measurements not available | ||
| Basement | Kitchen | Measurements not available | ||
| Main Level | Family Room | 3.66 m | 5.796 m | 3.66 m x 5.796 m |
| Main Level | Living Room | 3.35 m | 6.4 m | 3.35 m x 6.4 m |
| Main Level | Dining Room | 3.35 m | 6.4 m | 3.35 m x 6.4 m |
| Main Level | Kitchen | 3.41 m | 3.96 m | 3.41 m x 3.96 m |
| Main Level | Eating Area | 2.43 m | 3 m | 2.43 m x 3 m |
https://www.realtor.ca/real-estate/27761844/636-staines-road-toronto-rouge-rouge-e11
Interested?
Contact us for more information
Mohan Nadarajah
Broker
7 Eastvale Drive Unit 205
Markham, Ontario L3S 4N8











































