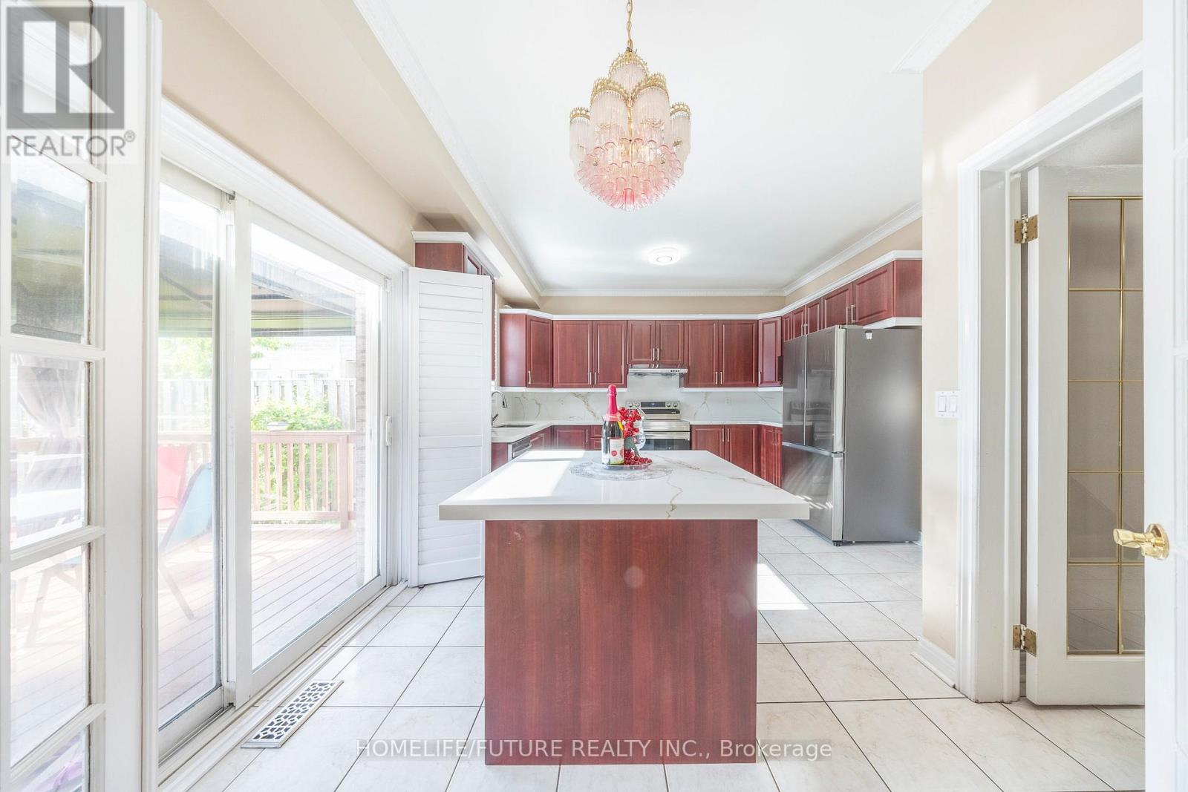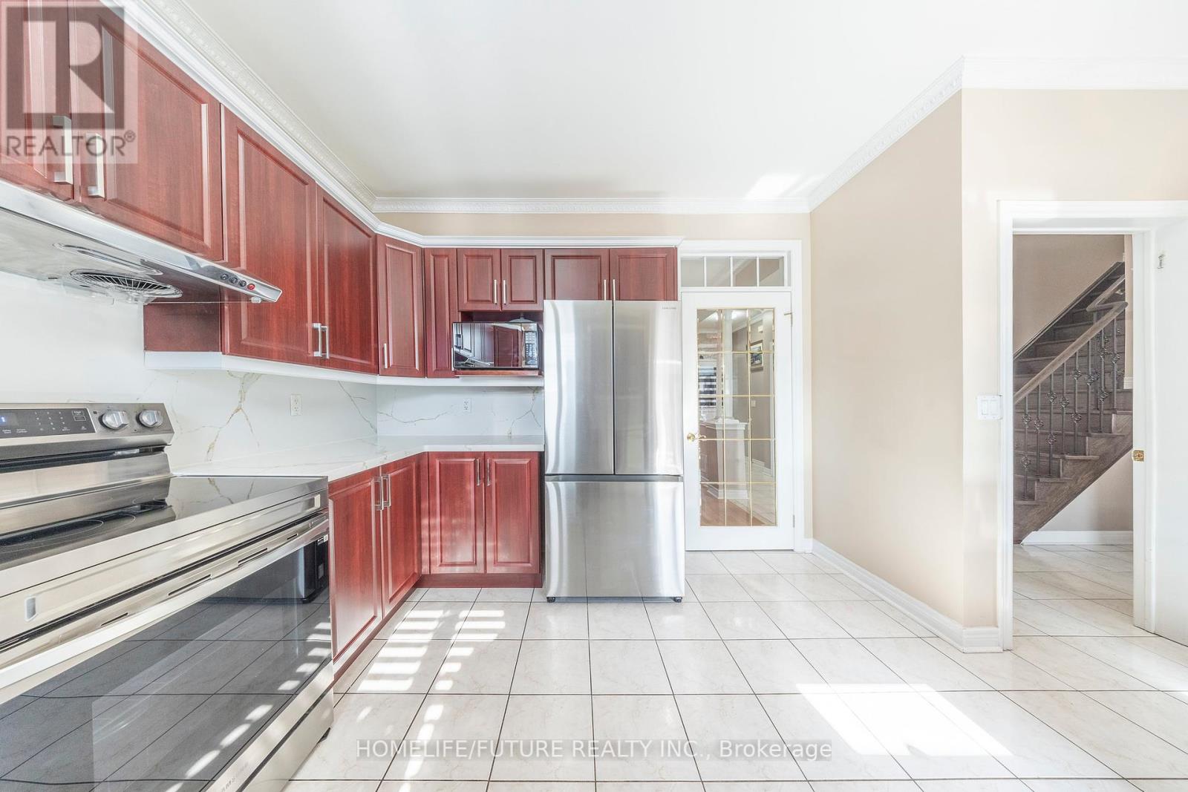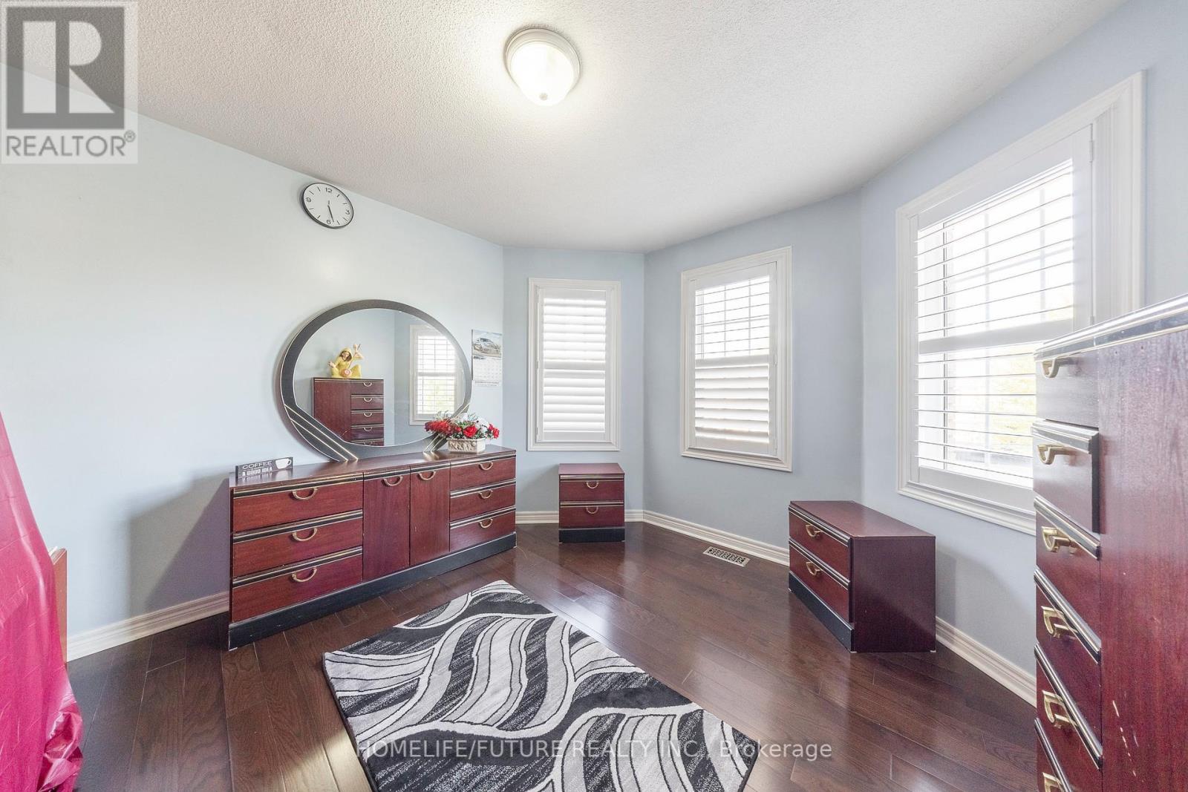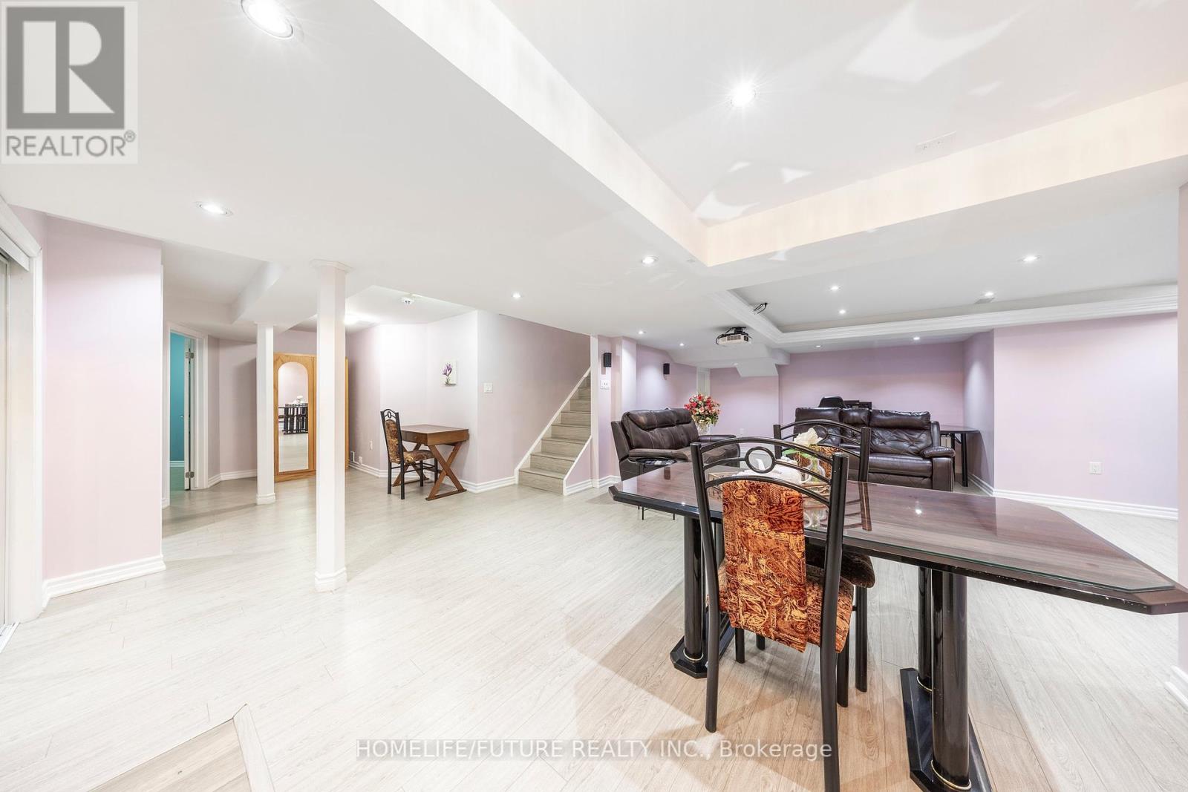636 Staines Road Toronto, Ontario M1X 2A7
$1,388,000
This Stunning 4-Bedroom Home In The Desirable Scarborough Staines Neighborhood Offers Approximately3,000 Sq ft Of Living Space, Including A Finished Basement With A Separate Entrance. Highlights Include 9-Ft Ceilings, Hardwood Floors, An Upgraded Kitchen With Quartz Countertops And Stainless Steel Appliances, And A Cozy Family Room With A Gas Fireplace. Enjoy Outdoor Living With A Deck, Gazebo, And Serene Backyard. The Third Bedroom Features A Private Walkout Balcony, And The Basement Apartment Provides Great Rental Potential. Conveniently Close To Schools, Parks, And Public TTC Transit. **** EXTRAS **** Furnace 2019, Roof 2016 (5 Year Warranty Left) (id:24801)
Property Details
| MLS® Number | E11950165 |
| Property Type | Single Family |
| Community Name | Rouge E11 |
| Amenities Near By | Park, Public Transit, Schools |
| Parking Space Total | 4 |
Building
| Bathroom Total | 4 |
| Bedrooms Above Ground | 4 |
| Bedrooms Below Ground | 1 |
| Bedrooms Total | 5 |
| Appliances | Dishwasher, Dryer, Range, Refrigerator, Stove, Washer |
| Basement Features | Apartment In Basement, Separate Entrance |
| Basement Type | N/a |
| Construction Style Attachment | Detached |
| Cooling Type | Central Air Conditioning |
| Exterior Finish | Brick |
| Fireplace Present | Yes |
| Flooring Type | Hardwood, Laminate, Tile |
| Half Bath Total | 1 |
| Stories Total | 2 |
| Size Interior | 2,000 - 2,500 Ft2 |
| Type | House |
| Utility Water | Municipal Water |
Parking
| Attached Garage |
Land
| Acreage | No |
| Land Amenities | Park, Public Transit, Schools |
| Sewer | Sanitary Sewer |
| Size Depth | 94 Ft ,4 In |
| Size Frontage | 43 Ft ,8 In |
| Size Irregular | 43.7 X 94.4 Ft |
| Size Total Text | 43.7 X 94.4 Ft |
Rooms
| Level | Type | Length | Width | Dimensions |
|---|---|---|---|---|
| Second Level | Primary Bedroom | 5.24 m | 4.75 m | 5.24 m x 4.75 m |
| Second Level | Bedroom 2 | 3.78 m | 3.72 m | 3.78 m x 3.72 m |
| Second Level | Bedroom 3 | 3.35 m | 3.36 m | 3.35 m x 3.36 m |
| Second Level | Bedroom 4 | 3.35 m | 3.05 m | 3.35 m x 3.05 m |
| Basement | Bedroom 5 | Measurements not available | ||
| Basement | Living Room | Measurements not available | ||
| Basement | Kitchen | Measurements not available | ||
| Main Level | Family Room | 3.66 m | 5.796 m | 3.66 m x 5.796 m |
| Main Level | Living Room | 3.35 m | 6.4 m | 3.35 m x 6.4 m |
| Main Level | Dining Room | 3.35 m | 6.4 m | 3.35 m x 6.4 m |
| Main Level | Kitchen | 3.41 m | 3.96 m | 3.41 m x 3.96 m |
| Main Level | Eating Area | 2.43 m | 3 m | 2.43 m x 3 m |
https://www.realtor.ca/real-estate/27865062/636-staines-road-toronto-rouge-rouge-e11
Contact Us
Contact us for more information
Mohan Nadarajah
Broker
www.youtube.com/embed/XVZUxhqxDO0
www.getmohan.com/
www.facebook.com/getmohan/?ref=aymt_homepage_panel&eid=ARB7QtSqceFbCN7D2L4SoWdCVaJJr3h9TI0fx
7 Eastvale Drive Unit 205
Markham, Ontario L3S 4N8
(905) 201-9977
(905) 201-9229











































