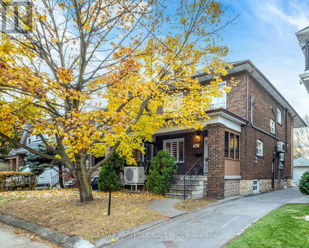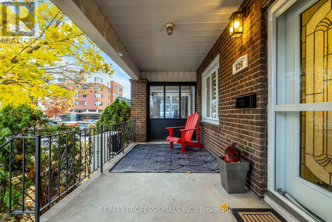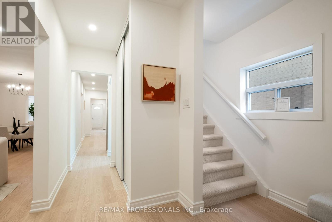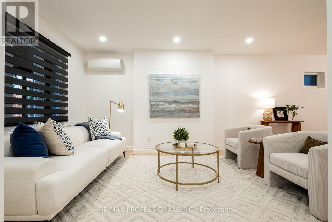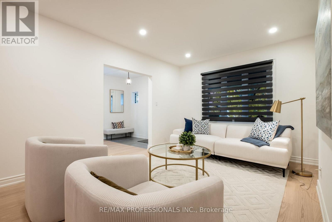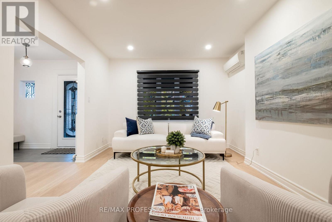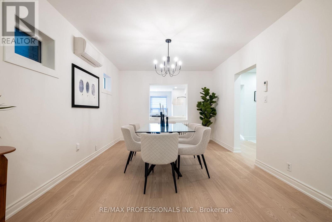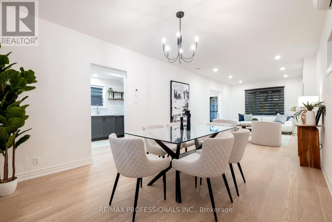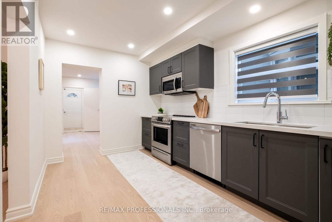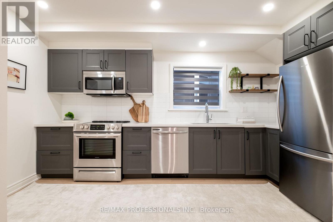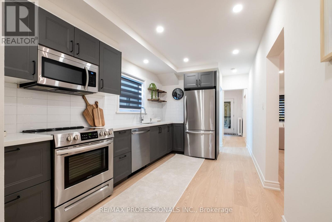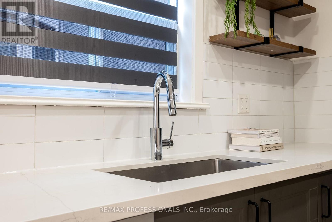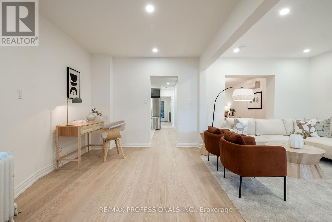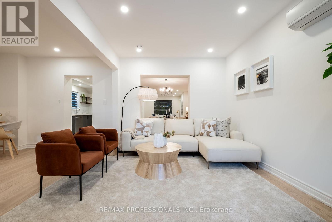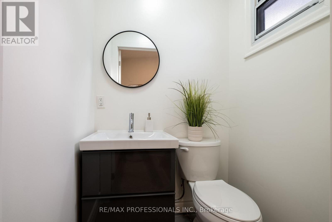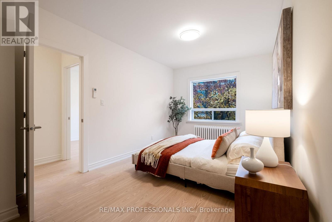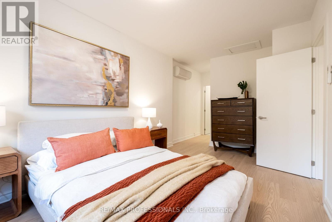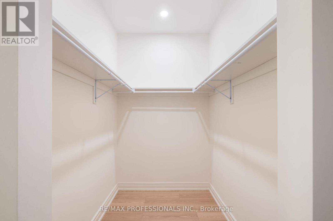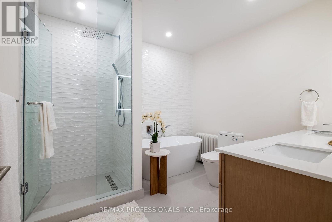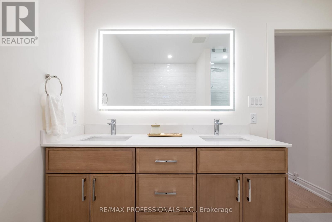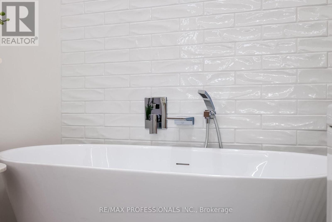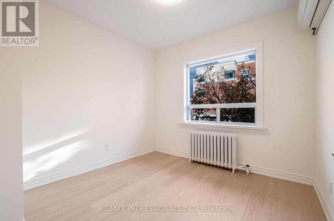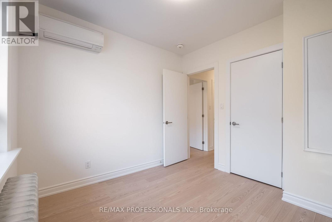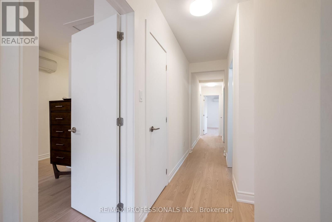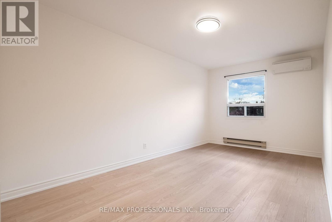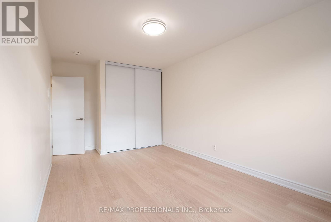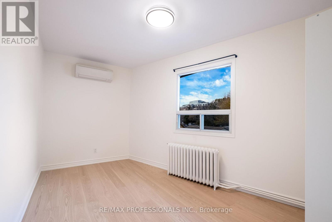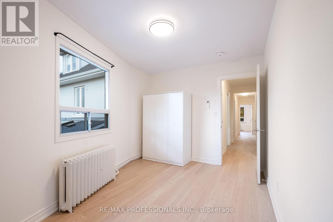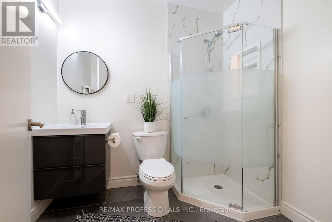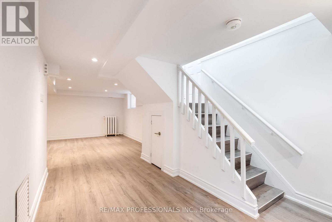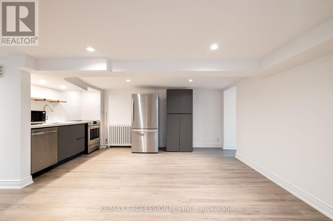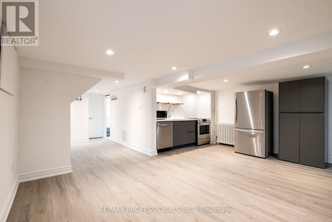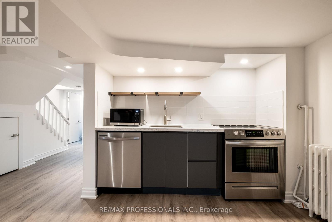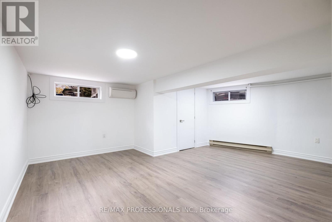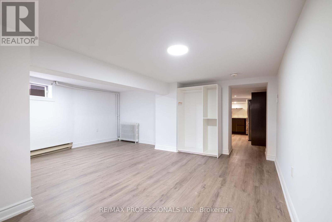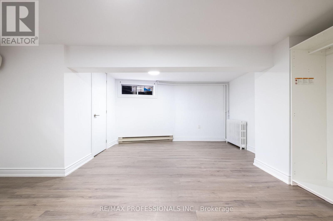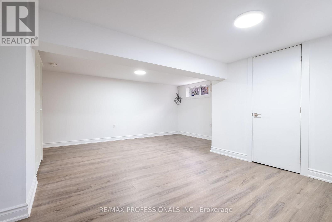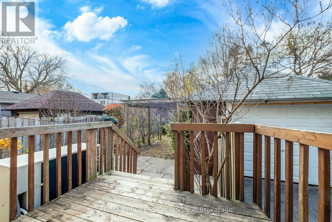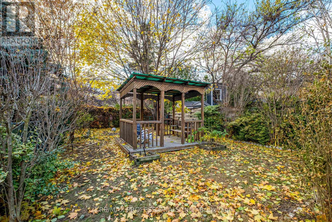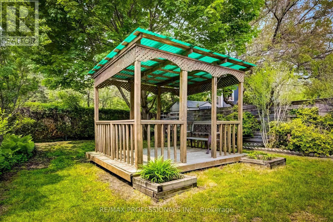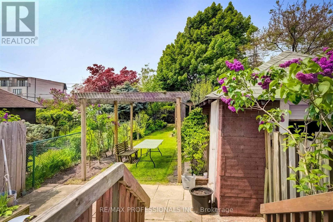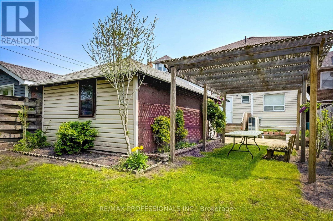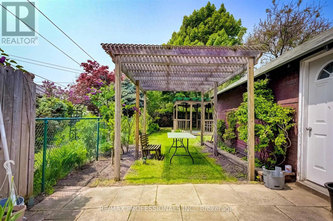636 Runnymede Road Toronto, Ontario M6S 3A2
$1,689,000
Beautifully Renovated 4-Bed, 5-Bath Urban Home With Large Addition in Bloor West Village/Junction. Located on a Deep 27.3 x 154 ft This Completely Gutted and Renovated Modern Family Home, Offers Over 2,100 sq. ft. Above Grade Plus a Spacious Fully Finished Lower Level. Featuring Spacious Formal Rooms, Leaded Glass Windows, Chefs Kitchen and Family Room, Wide-Plank Hardwood Floors, and Contemporary Finishes Throughout This Home is Perfect for Family Living and Entertaining. The Upper level Includes 4 bedrooms, 3 Baths, a Spacious Primary Suite With Walk - In Closet and Stunning 7-piece Ensuite, Plus Convenient Laundry. The Spacious Lower Level Has Been Professionally Finished and Includes a Rec Room, Bedroom and Laundry - a Good Opportunity For an In - Law Suite. Enjoy a Private West - Facing Backyard With Covered Gazebo - Ideal For Relaxing and Entertaining. Garage, Parking. Potential for Garden Suite. Steps to The Junction, TTC, Shopping, and All Amenities. Exceptional Value in a Prime Family - Friendly Neighbourhood. (id:24801)
Property Details
| MLS® Number | W12555692 |
| Property Type | Single Family |
| Community Name | Runnymede-Bloor West Village |
| Equipment Type | Water Heater |
| Parking Space Total | 2 |
| Rental Equipment Type | Water Heater |
Building
| Bathroom Total | 5 |
| Bedrooms Above Ground | 4 |
| Bedrooms Below Ground | 1 |
| Bedrooms Total | 5 |
| Appliances | Cooktop, Dishwasher, Dryer, Microwave, Oven, Washer, Window Coverings, Refrigerator |
| Basement Development | Finished |
| Basement Features | Separate Entrance |
| Basement Type | N/a (finished), N/a, Full |
| Construction Style Attachment | Detached |
| Cooling Type | Wall Unit |
| Exterior Finish | Brick |
| Flooring Type | Porcelain Tile, Hardwood, Laminate |
| Foundation Type | Unknown |
| Half Bath Total | 1 |
| Heating Fuel | Natural Gas |
| Heating Type | Radiant Heat, Not Known |
| Stories Total | 2 |
| Size Interior | 2,000 - 2,500 Ft2 |
| Type | House |
| Utility Water | Municipal Water |
Parking
| Detached Garage | |
| Garage |
Land
| Acreage | No |
| Sewer | Sanitary Sewer |
| Size Depth | 154 Ft |
| Size Frontage | 27 Ft ,3 In |
| Size Irregular | 27.3 X 154 Ft |
| Size Total Text | 27.3 X 154 Ft |
Rooms
| Level | Type | Length | Width | Dimensions |
|---|---|---|---|---|
| Second Level | Primary Bedroom | 5.1 m | 2.89 m | 5.1 m x 2.89 m |
| Second Level | Bedroom 2 | 4.7 m | 2.98 m | 4.7 m x 2.98 m |
| Second Level | Bedroom 3 | 4.27 m | 2.74 m | 4.27 m x 2.74 m |
| Second Level | Bedroom 4 | 3.05 m | 3 m | 3.05 m x 3 m |
| Lower Level | Bedroom 5 | 5.54 m | 5.03 m | 5.54 m x 5.03 m |
| Lower Level | Utility Room | 3.84 m | 2.95 m | 3.84 m x 2.95 m |
| Lower Level | Recreational, Games Room | 5.54 m | 4.75 m | 5.54 m x 4.75 m |
| Main Level | Foyer | 2.65 m | 2.25 m | 2.65 m x 2.25 m |
| Main Level | Living Room | 9.6 m | 3.38 m | 9.6 m x 3.38 m |
| Main Level | Kitchen | 4.35 m | 2.68 m | 4.35 m x 2.68 m |
| Main Level | Family Room | 5.33 m | 2.59 m | 5.33 m x 2.59 m |
| Main Level | Mud Room | 1.5 m | 1.4 m | 1.5 m x 1.4 m |
Contact Us
Contact us for more information
Motria Dzulynsky
Salesperson
www.motria.com/
4242 Dundas St W Unit 9
Toronto, Ontario M8X 1Y6
(416) 236-1241
(416) 231-0563


