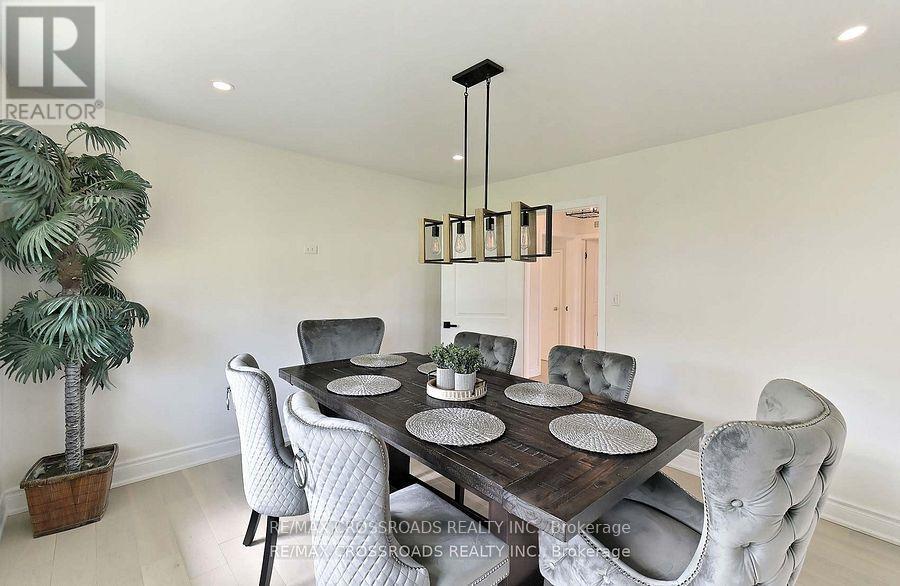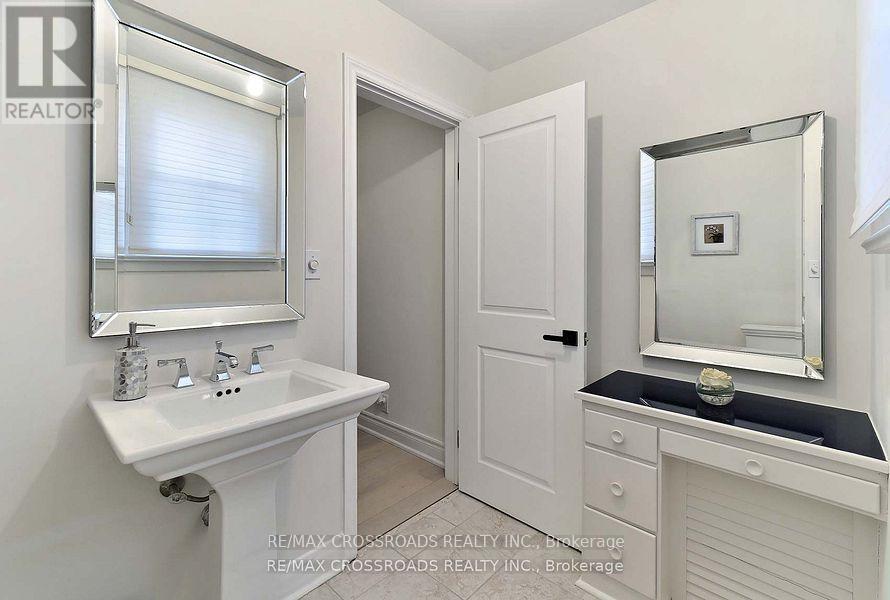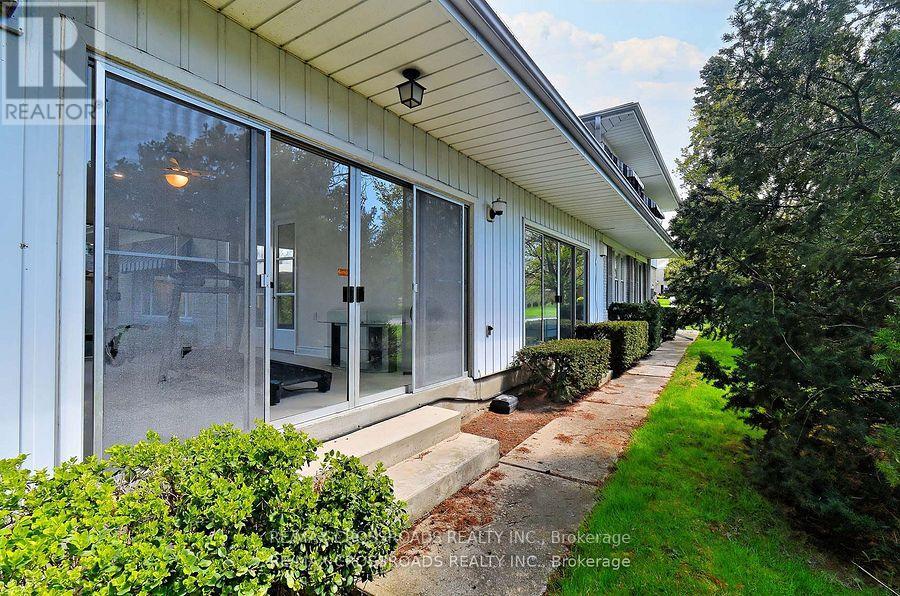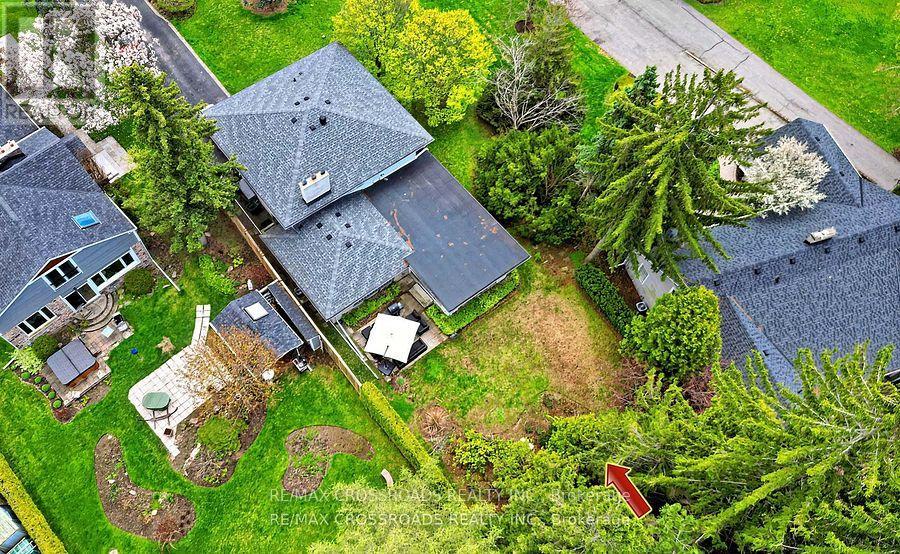634 Brookside Drive Oshawa, Ontario L1G 4H1
$3,900 Monthly
Spectacular Fully Renovated Contemporary 4 Bedroom Home On The Prestigious Brookside Drive! This Awe Inspiring 78 Foot Ravine Lot Is Breathtaking! Backing Onto The Oshawa Golf Course! View Of The Golf Green From Your Front Window! Over 150K in upgrades $$$$! Gorgeous Grand Entrance With Floating Staircase And Hardwood Throughout! $$$$$ Spent On Upgrades! Enchanting Private Backyard With Lush Greenery And Beautiful Patio! This Magnificent Estate Like Home Is 2754 Sq Feet Equipped With Glass Railings, Coffered Ceilings, And Pot Lights! Impressive Green Views From Almost Every Room! Incredible Sized Bedrooms! Gorgeous High-End Finishes In The Kitchen And All Bathrooms!Separate Entrance In The Basement! This House Is Pure Luxury! **EXTRAS** S/S Washer, S/S Dryer, Electric Hwt (0), Freezer, S/S Fridge In Basement, Fridge, S/S Dishwasher, S/S Flat Top With Double Oven, S/S Microwave Hood Range, Gas Stove, Ceiling Fan. (id:24801)
Property Details
| MLS® Number | E11920602 |
| Property Type | Single Family |
| Community Name | O'Neill |
| Amenities Near By | Park, Place Of Worship, Public Transit, Schools |
| Parking Space Total | 9 |
Building
| Bathroom Total | 3 |
| Bedrooms Above Ground | 4 |
| Bedrooms Total | 4 |
| Basement Development | Finished |
| Basement Type | N/a (finished) |
| Construction Style Attachment | Detached |
| Cooling Type | Central Air Conditioning |
| Exterior Finish | Brick, Steel |
| Fireplace Present | Yes |
| Flooring Type | Hardwood, Carpeted |
| Half Bath Total | 1 |
| Heating Fuel | Natural Gas |
| Heating Type | Forced Air |
| Stories Total | 2 |
| Type | House |
| Utility Water | Municipal Water |
Parking
| Garage |
Land
| Acreage | No |
| Land Amenities | Park, Place Of Worship, Public Transit, Schools |
| Sewer | Sanitary Sewer |
| Surface Water | River/stream |
Rooms
| Level | Type | Length | Width | Dimensions |
|---|---|---|---|---|
| Basement | Recreational, Games Room | 6.04 m | 5.37 m | 6.04 m x 5.37 m |
| Main Level | Kitchen | 5.05 m | 3.59 m | 5.05 m x 3.59 m |
| Main Level | Dining Room | 4.29 m | 3.59 m | 4.29 m x 3.59 m |
| Main Level | Great Room | 6.05 m | 4.99 m | 6.05 m x 4.99 m |
| Main Level | Living Room | 6.05 m | 6.2 m | 6.05 m x 6.2 m |
| Main Level | Sunroom | 4.38 m | 5.08 m | 4.38 m x 5.08 m |
| Upper Level | Primary Bedroom | 4.55 m | 3.99 m | 4.55 m x 3.99 m |
| Upper Level | Bedroom 2 | 3.8 m | 4.34 m | 3.8 m x 4.34 m |
| Upper Level | Bedroom 3 | 4.35 m | 3.8 m | 4.35 m x 3.8 m |
| Upper Level | Bedroom 4 | 4.23 m | 2.81 m | 4.23 m x 2.81 m |
https://www.realtor.ca/real-estate/27795279/634-brookside-drive-oshawa-oneill-oneill
Contact Us
Contact us for more information
Kelsey Reardon
Salesperson
312 - 305 Milner Avenue
Toronto, Ontario M1B 3V4
(416) 491-4002
(416) 756-1267











































