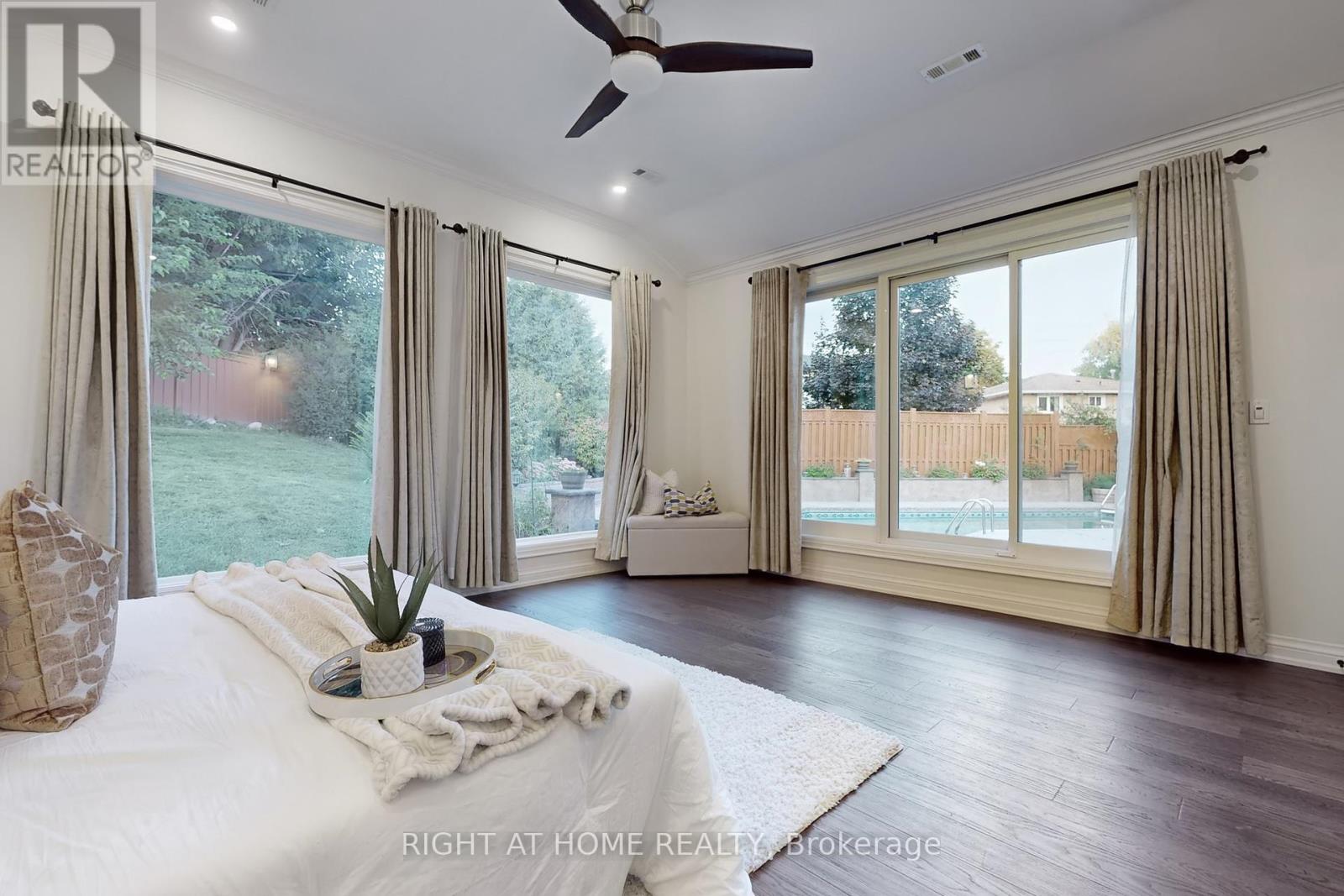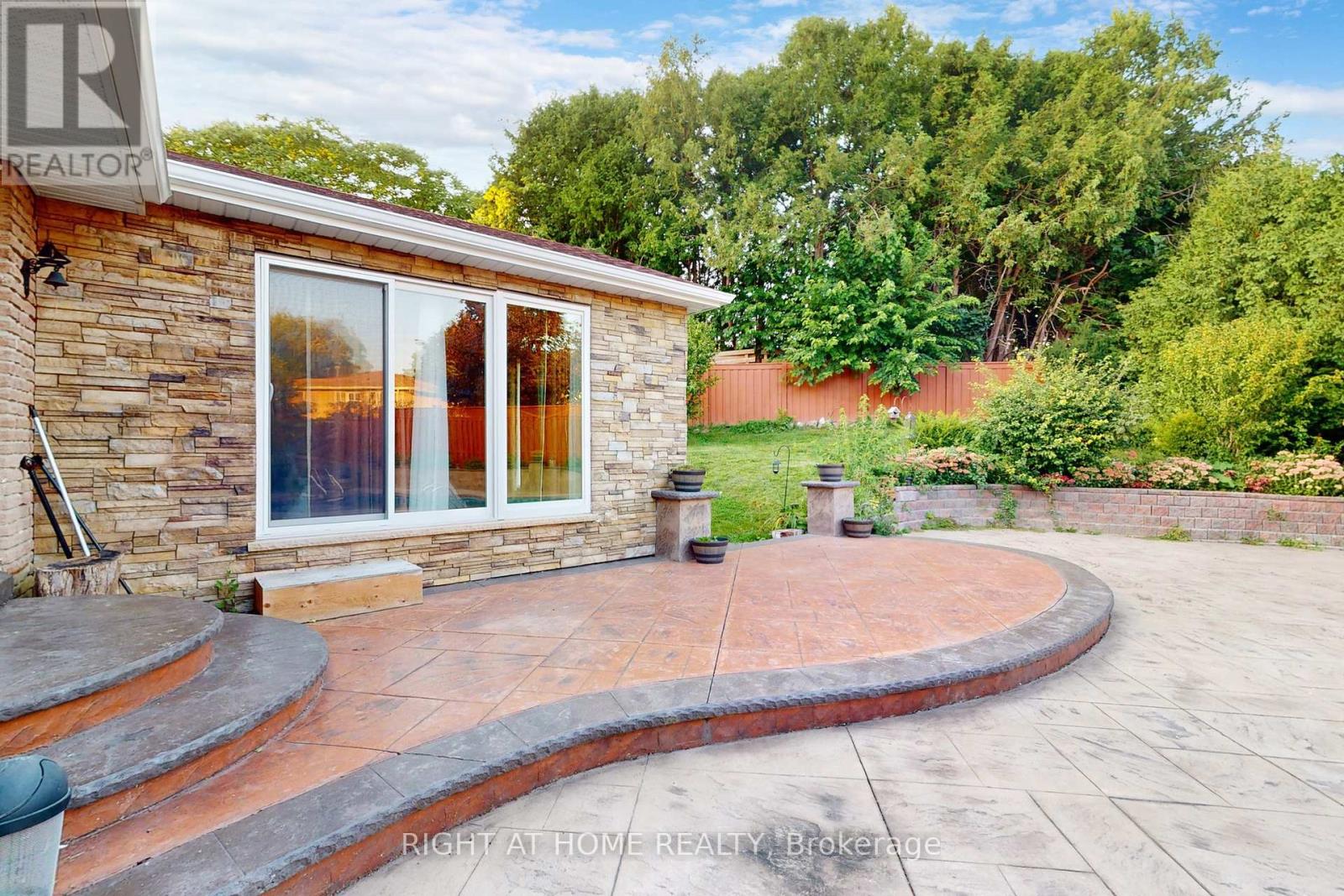633 Pinewood Street Oshawa, Ontario L1G 2S2
$1,189,000
This stunning, newly renovated luxury bungalow offers a spacious and modern living experience. The main floor features a bright living room, cozy family room with a fireplace, four generously sized bedrooms, and two stylish bathrooms. The kitchen boasts elegant quartz countertops and built-in appliances, perfect for the home chef. The space is beautifully lit with pot lights and has been freshly painted throughout. The basement includes two additional large bedrooms, a living room, family room, full bathroom, and second kitchen ideal for extended family or potential rental income, with the basement alone capable of generating over $2400 monthly. The property accommodates up to six cars with ample parking, and the backyard is a private oasis with a pool, two convenient entry points, a shed, and gorgeous landscaping. Situated within walking distance to plazas and schools, and just minutes from the 401, this home offers luxury, convenience, and excellent investment potential. **** EXTRAS **** stainless steels appliances, fridge, cook top stove, built in oven, dishwasher, and basement appliances, window covering, all light fixtures (id:24801)
Property Details
| MLS® Number | E11921723 |
| Property Type | Single Family |
| Community Name | O'Neill |
| Amenities Near By | Public Transit, Place Of Worship, Schools, Hospital |
| Features | Level Lot, Sump Pump |
| Parking Space Total | 6 |
| Pool Type | Inground Pool |
| Structure | Shed |
Building
| Bathroom Total | 3 |
| Bedrooms Above Ground | 4 |
| Bedrooms Below Ground | 2 |
| Bedrooms Total | 6 |
| Appliances | Water Heater |
| Architectural Style | Bungalow |
| Basement Development | Finished |
| Basement Features | Separate Entrance |
| Basement Type | N/a (finished) |
| Construction Style Attachment | Detached |
| Cooling Type | Central Air Conditioning |
| Exterior Finish | Brick, Aluminum Siding |
| Fire Protection | Alarm System |
| Fireplace Present | Yes |
| Flooring Type | Hardwood, Tile |
| Foundation Type | Concrete |
| Heating Fuel | Natural Gas |
| Heating Type | Forced Air |
| Stories Total | 1 |
| Size Interior | 2,000 - 2,500 Ft2 |
| Type | House |
| Utility Water | Municipal Water |
Land
| Acreage | No |
| Land Amenities | Public Transit, Place Of Worship, Schools, Hospital |
| Sewer | Septic System |
| Size Depth | 124 Ft |
| Size Frontage | 48 Ft |
| Size Irregular | 48 X 124 Ft |
| Size Total Text | 48 X 124 Ft |
Rooms
| Level | Type | Length | Width | Dimensions |
|---|---|---|---|---|
| Main Level | Dining Room | 10 m | 14 m | 10 m x 14 m |
| Main Level | Kitchen | 10 m | 9 m | 10 m x 9 m |
Utilities
| Cable | Installed |
| Sewer | Available |
https://www.realtor.ca/real-estate/27798322/633-pinewood-street-oshawa-oneill-oneill
Contact Us
Contact us for more information
Muhammad Asif
Broker
masifmalik.com/
242 King Street East #1
Oshawa, Ontario L1H 1C7
(905) 665-2500









































