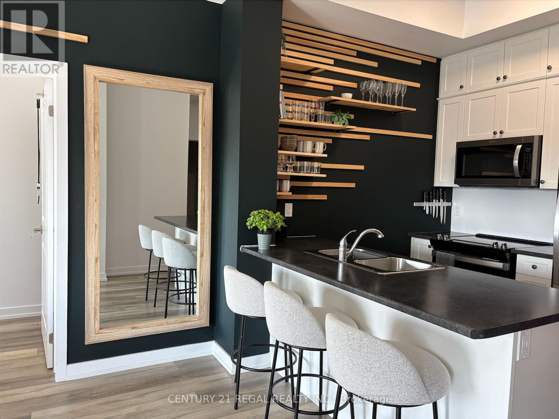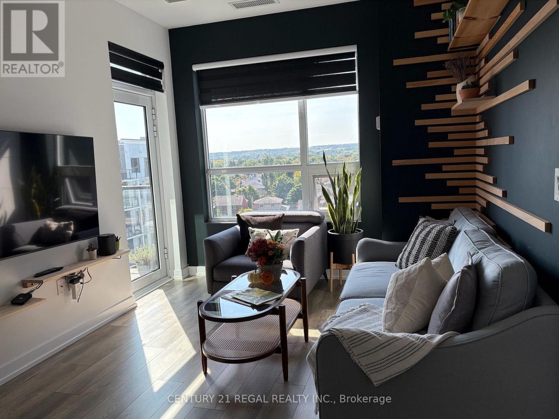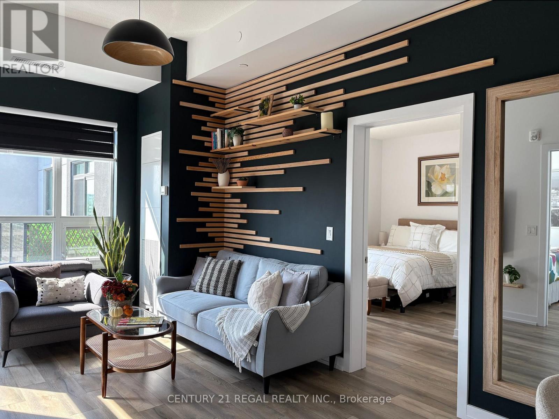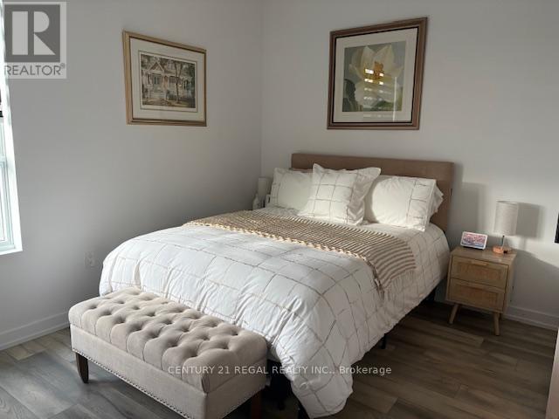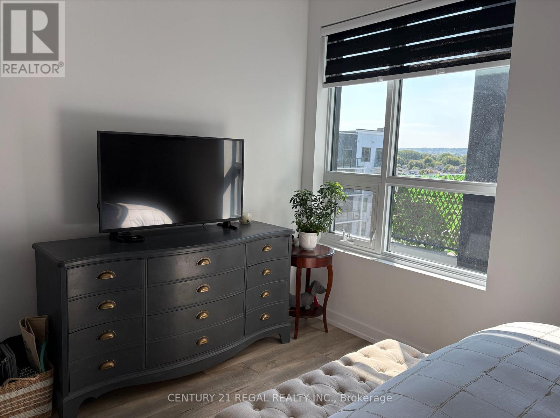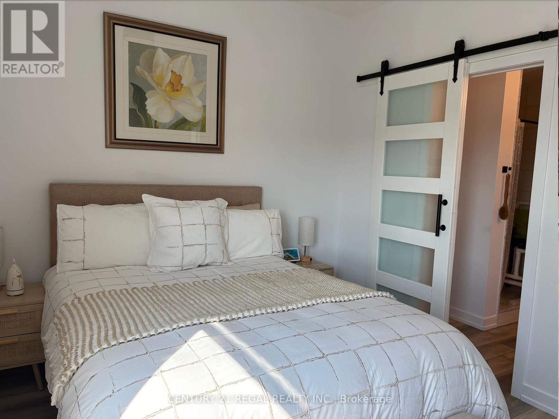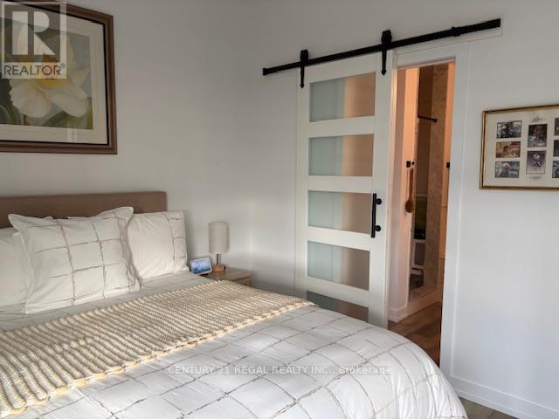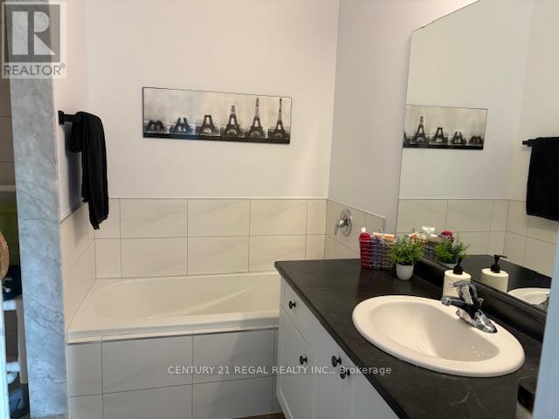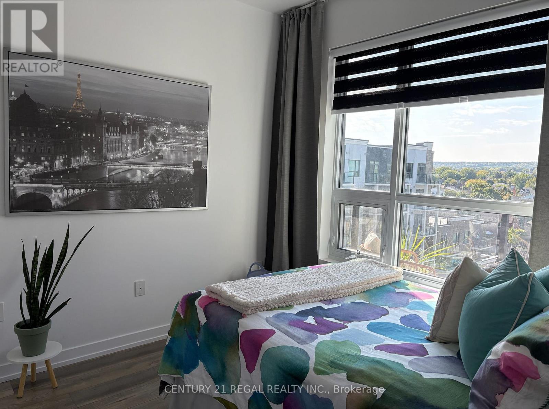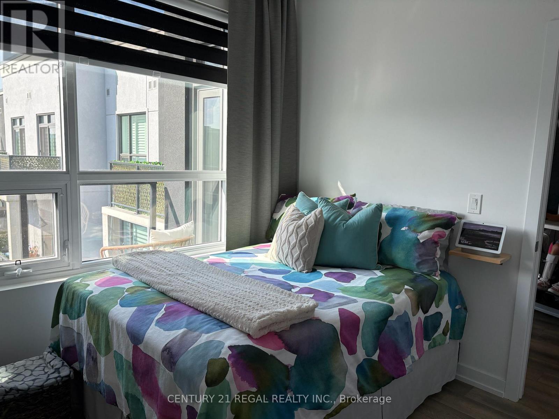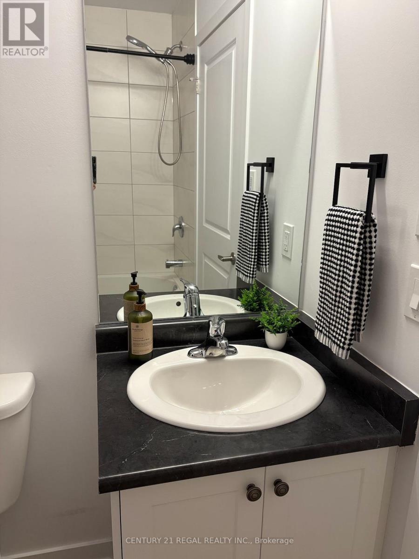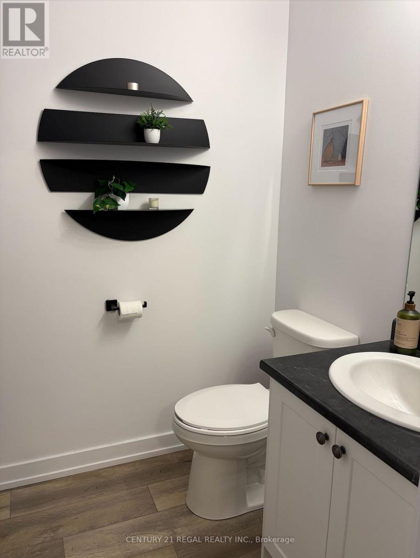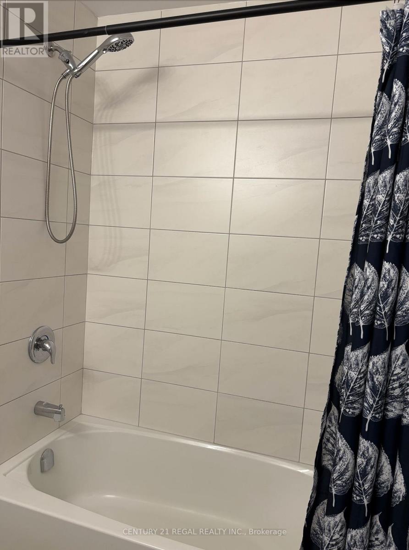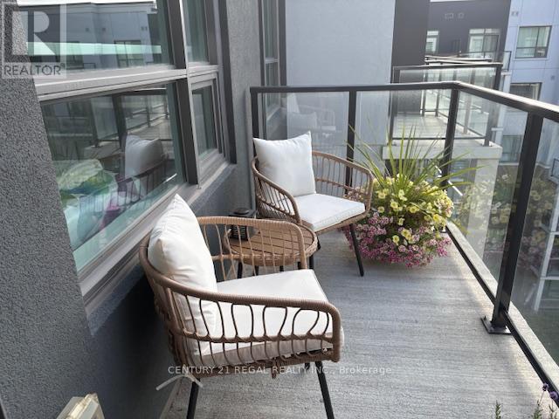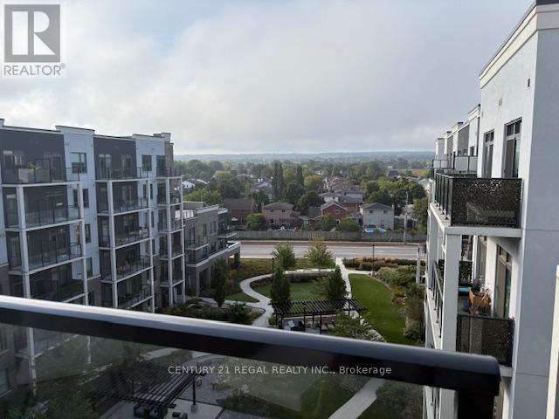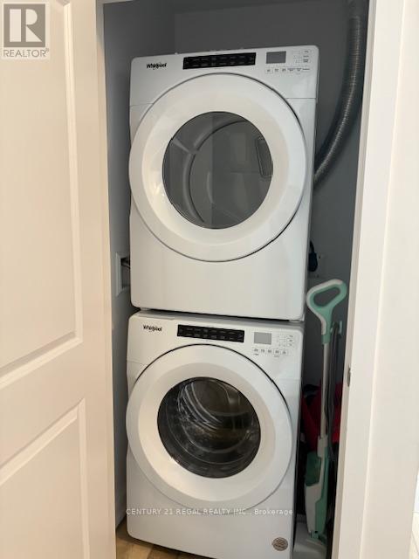633 - 5055 Greenlane Road Lincoln, Ontario L0R 1B3
$490,000Maintenance, Heat, Insurance, Common Area Maintenance, Parking
$492.22 Monthly
Maintenance, Heat, Insurance, Common Area Maintenance, Parking
$492.22 MonthlyWelcome to Utopia Condominiums: Penthouse living in the heart of Niagara. Step into modern elegance with this 2-bedroom, 2-bathroom penthouse, including parking and locker, at Utopia Condominiums. Built in 2022, this thoughtfully designed living space is 784 sq. ft., enhanced by soaring 11-foot ceilings that create an open, airy feel. A private 40 sq. ft. south-facing balcony showcases sun filled views of the Escarpment, perfect for morning coffee or evening sunsets. Inside, you'll find a bright, open-concept, layout finished with modern touches throughout. The kitchen is equipped with stainless steel appliances and sleek cabinetry, while expansive windows bring in plenty of natural light. The primary bedroom includes a private ensuite bathroom and walk-in closet, offering comfort and convenience. The second bedroom is ideal for guests, family, or a home office, with a second full bathroom just steps away. Added perks include brand new in-suite laundry, one underground parking spot, and a storage locker located near the unit, on the 6th floor, for easy access. This energy-efficient building is equipped with geothermal heating and cooling, lowering costs and reducing your environmental footprint. Residents enjoy premium amenities such as a fitness centre, party room, bike storage, rooftop terrace, and plenty of visitor parking. Located minutes from award-winning wineries and scenic vineyards, Utopia combines a relaxed lifestyle with commuter-friendly convenience. Beamsville Towne Centre, Orchardview Plaza, and Grimsby Plaza are nearby, while downtown Burlington is just 25 minutes away and Niagara Falls only 20 minutes. Perfect for young professionals, retirees, or commuters seeking a stylish home in a vibrant community, this penthouse is ready to impress. Don't miss your chance to make it yours. Book your private showing today! (id:24801)
Property Details
| MLS® Number | X12433708 |
| Property Type | Single Family |
| Community Name | 982 - Beamsville |
| Community Features | Pet Restrictions |
| Features | Balcony, Carpet Free |
| Parking Space Total | 1 |
| Structure | Patio(s) |
Building
| Bathroom Total | 2 |
| Bedrooms Above Ground | 2 |
| Bedrooms Total | 2 |
| Age | 0 To 5 Years |
| Amenities | Storage - Locker |
| Appliances | Dishwasher, Dryer, Microwave, Stove, Washer, Window Coverings, Refrigerator |
| Architectural Style | Multi-level |
| Cooling Type | Central Air Conditioning |
| Exterior Finish | Brick |
| Flooring Type | Laminate |
| Heating Type | Forced Air |
| Size Interior | 700 - 799 Ft2 |
| Type | Apartment |
Parking
| Underground | |
| Garage |
Land
| Acreage | No |
| Landscape Features | Landscaped |
Rooms
| Level | Type | Length | Width | Dimensions |
|---|---|---|---|---|
| Main Level | Living Room | 5.24 m | 3.017 m | 5.24 m x 3.017 m |
| Main Level | Dining Room | 5.24 m | 3.017 m | 5.24 m x 3.017 m |
| Main Level | Kitchen | 2.44 m | 2.31 m | 2.44 m x 2.31 m |
| Main Level | Primary Bedroom | 2.95 m | 4.02 m | 2.95 m x 4.02 m |
| Main Level | Bedroom 2 | 2.92 m | 3.01 m | 2.92 m x 3.01 m |
Contact Us
Contact us for more information
Sean Mayers
Salesperson
www.seanmayers.com/
1291 Queen St W Suite 100
Toronto, Ontario M6K 1L4
(416) 849-5360
(416) 849-8987



