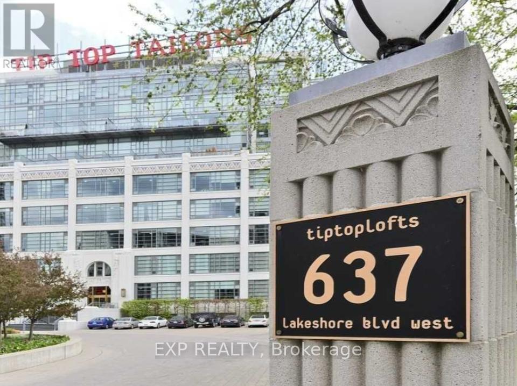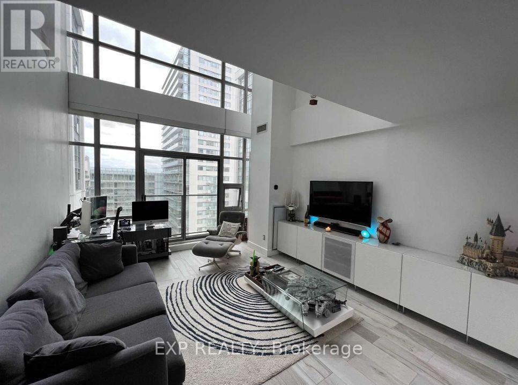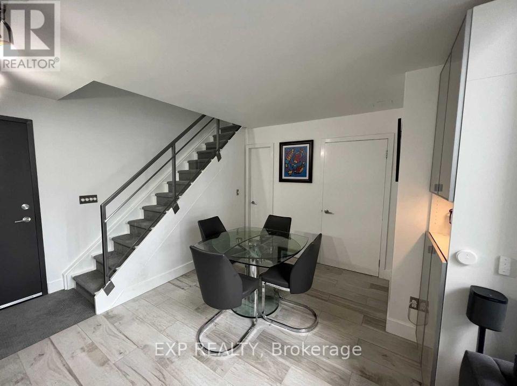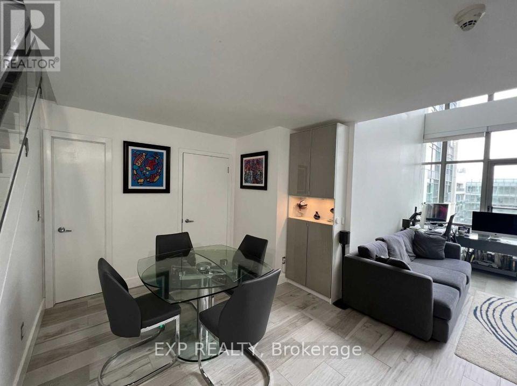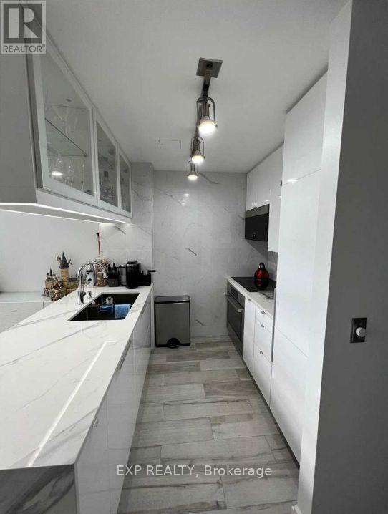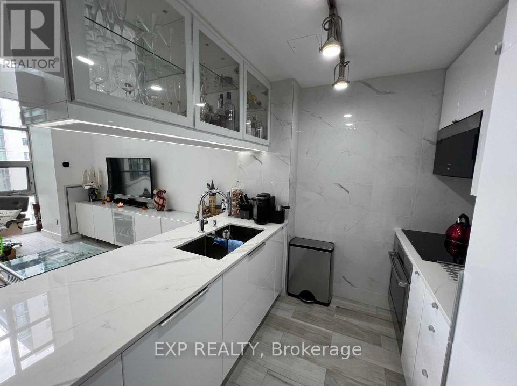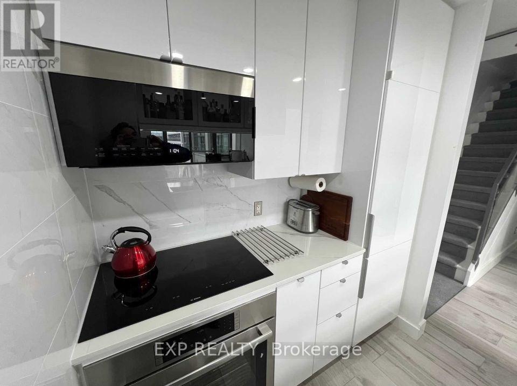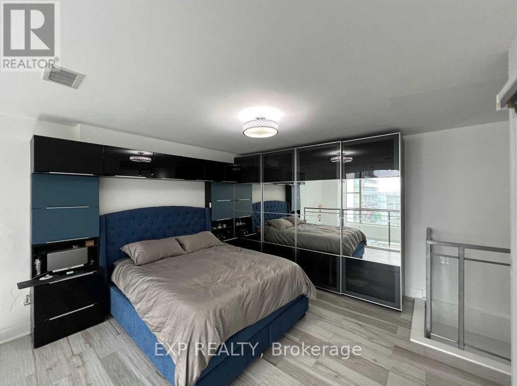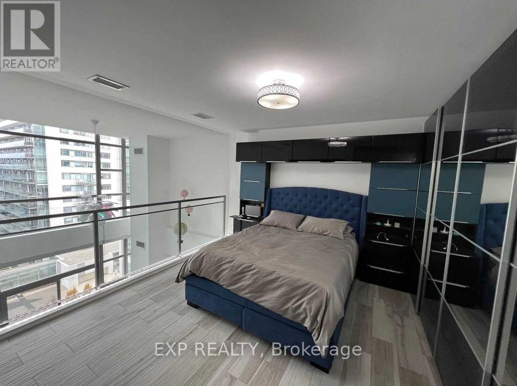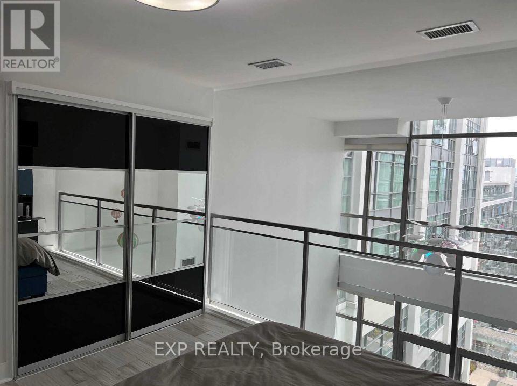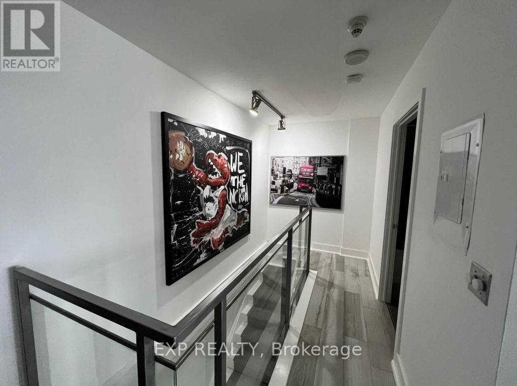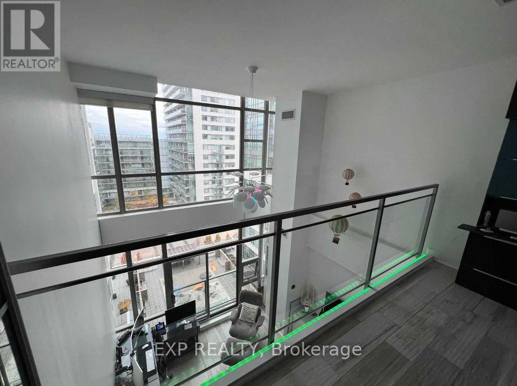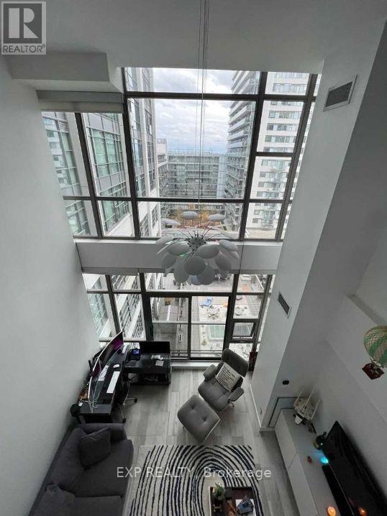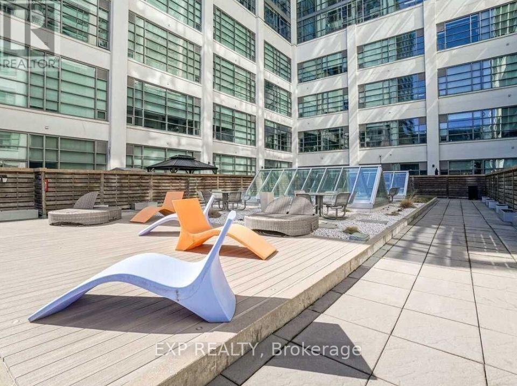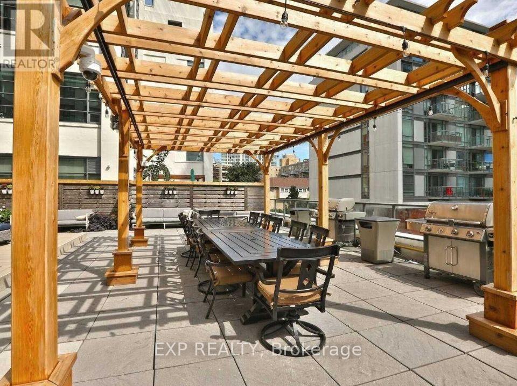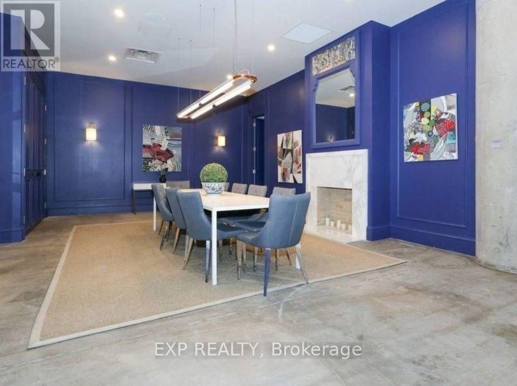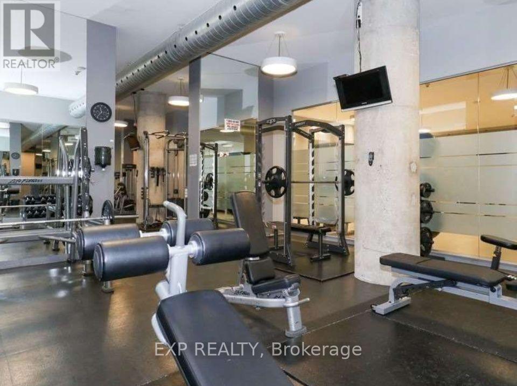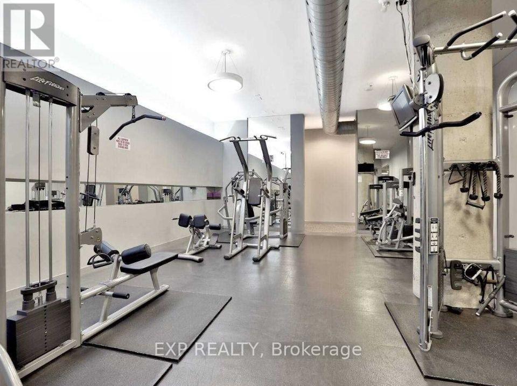632 - 637 Lake Shore Boulevard W Toronto, Ontario M5V 3J6
$3,700 Monthly
Welcome To Toronto's Unique Breathtaking Tip Top Lofts! Iconic Art Deco. Renovated 1 Bdrm + Den Loft With Bright And Spacious South Facing View. Floor To Ceiling Windows And 17' Soaring Ceilings With Exposed Concrete. This Loft Boasts Upgraded Ceramic Tile Floors, Fully Automated Lighting System And New Integrated Bosch Appliances. Parking And Locker Included. Waterfront Location Steps To Matthew Goodman Trail, Coronation Park, New Flagship Loblaws, Billy Bishop Airport. Steps To Lake Ontario, The City Core, Rogers Center, Scotiabank Arena, Public Transit And Union Stn. Surrounded By Trendy Shops, Cafes, Restaurants, Easy Access To Gardiner, Qew Highways (id:24801)
Property Details
| MLS® Number | C12498778 |
| Property Type | Single Family |
| Community Name | Niagara |
| Amenities Near By | Marina, Park, Public Transit |
| Community Features | Pets Not Allowed |
| Features | Balcony, Carpet Free |
| Parking Space Total | 1 |
| Water Front Type | Waterfront |
Building
| Bathroom Total | 2 |
| Bedrooms Above Ground | 1 |
| Bedrooms Below Ground | 1 |
| Bedrooms Total | 2 |
| Age | 16 To 30 Years |
| Amenities | Security/concierge, Exercise Centre, Party Room, Visitor Parking, Storage - Locker |
| Appliances | Oven - Built-in |
| Basement Type | None |
| Cooling Type | Central Air Conditioning |
| Exterior Finish | Concrete |
| Fireplace Present | Yes |
| Flooring Type | Tile |
| Half Bath Total | 1 |
| Heating Fuel | Electric |
| Heating Type | Forced Air |
| Size Interior | 800 - 899 Ft2 |
| Type | Apartment |
Parking
| Underground | |
| Garage |
Land
| Acreage | No |
| Land Amenities | Marina, Park, Public Transit |
| Surface Water | Lake/pond |
Rooms
| Level | Type | Length | Width | Dimensions |
|---|---|---|---|---|
| Second Level | Primary Bedroom | 13.68 m | 13.48 m | 13.68 m x 13.48 m |
| Main Level | Living Room | 15.25 m | 13.48 m | 15.25 m x 13.48 m |
| Main Level | Dining Room | 15.25 m | 13.48 m | 15.25 m x 13.48 m |
| Main Level | Kitchen | 8.99 m | 8 m | 8.99 m x 8 m |
| Main Level | Den | 12.4 m | 10.43 m | 12.4 m x 10.43 m |
https://www.realtor.ca/real-estate/29056417/632-637-lake-shore-boulevard-w-toronto-niagara-niagara
Contact Us
Contact us for more information
Cynthia Sophia Ostos
Broker
www.cynthiaostos.com/
www.facebook.com/cynthiaostosrealestate
www.twitter.com/cynthiaostos
www.linkedin.com/pub/cynthia-ostos/26/6b6/747
168 Queen St South #106
Mississauga, Ontario L5M 1K8
(866) 530-7737
(647) 849-3180
Anita Fervaha-Bhandari
Salesperson
www.cynthiaostos.com/
168 Queen St South #106
Mississauga, Ontario L5M 1K8
(866) 530-7737
(647) 849-3180


