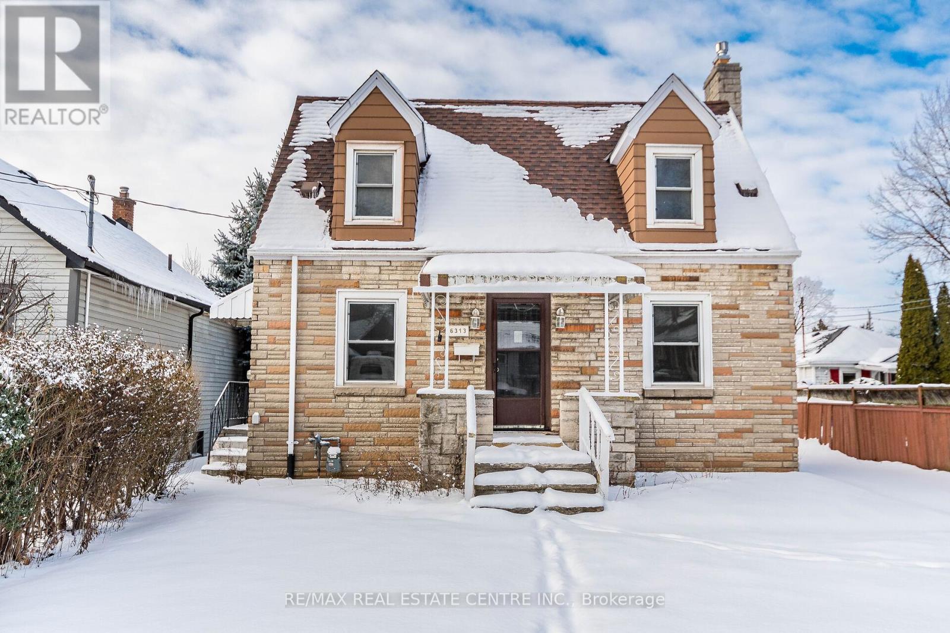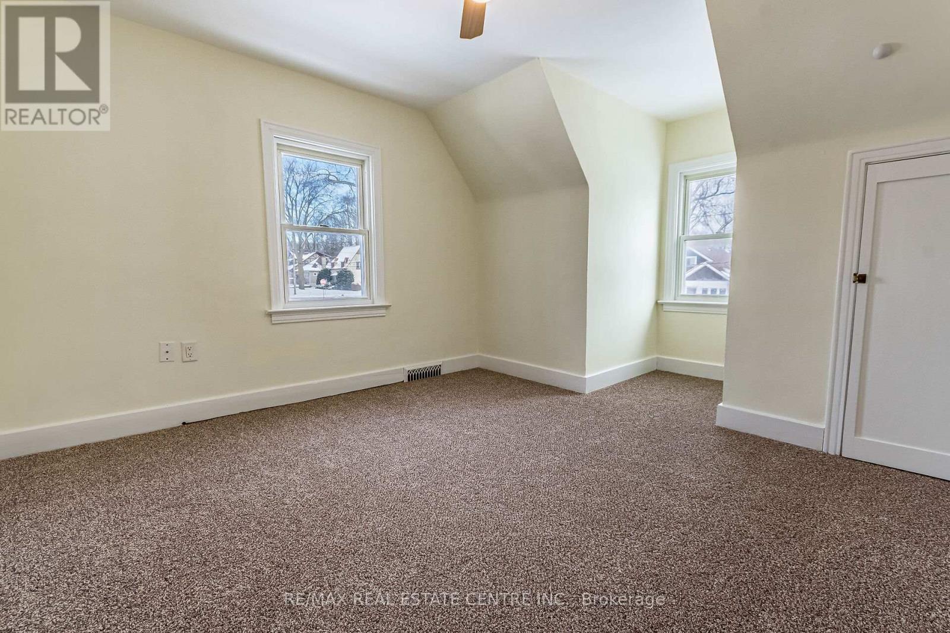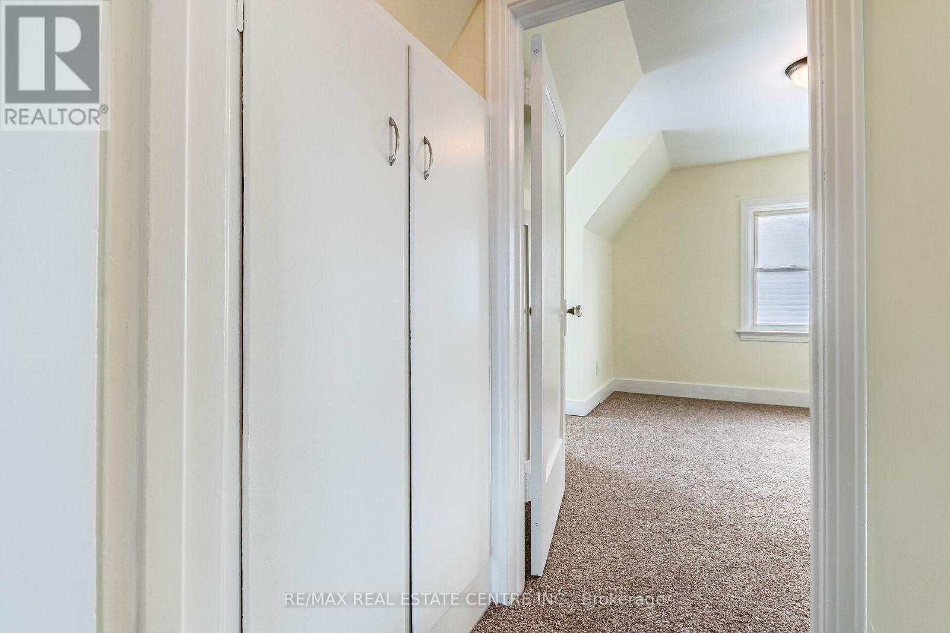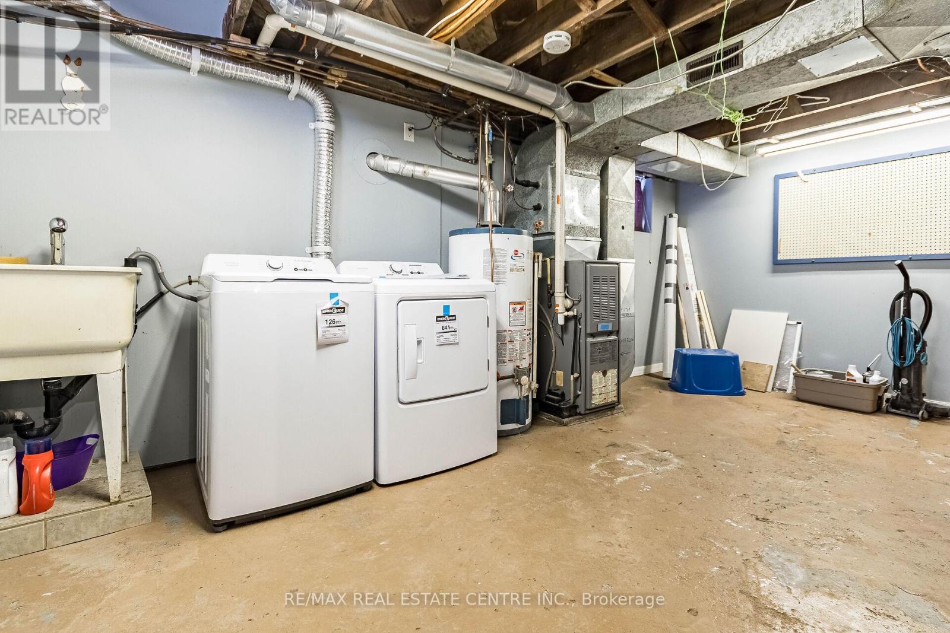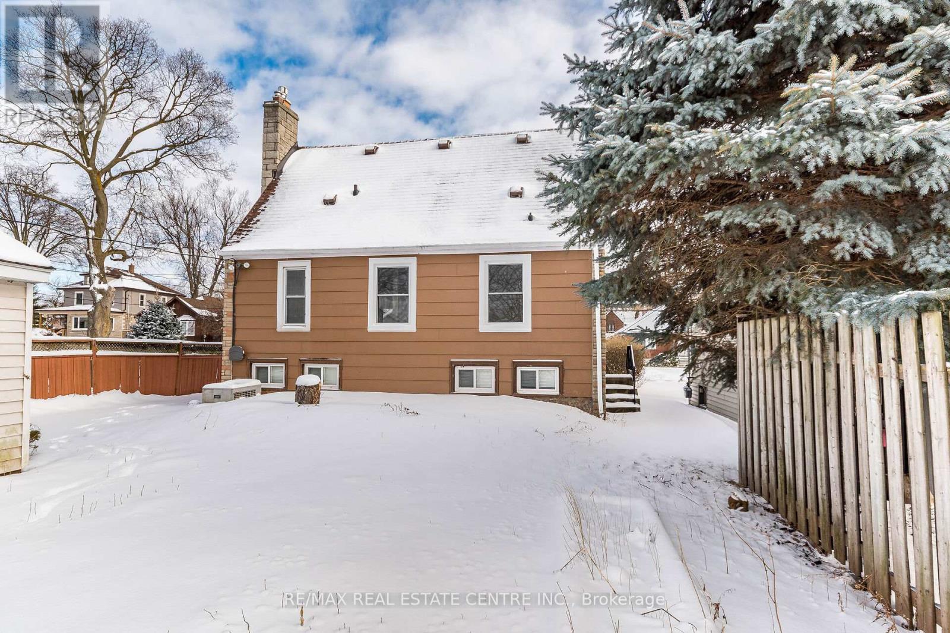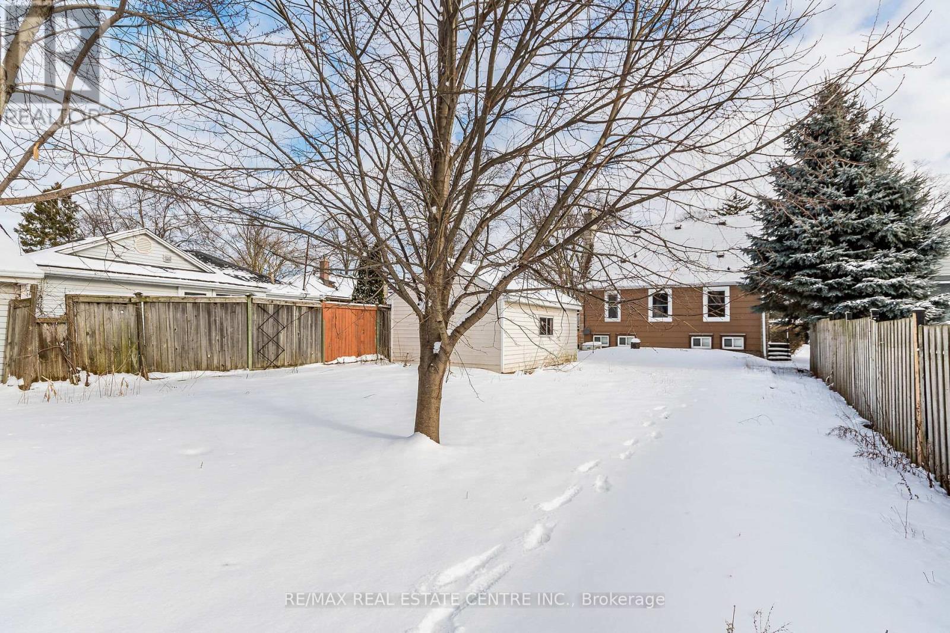6313 Dawlish Avenue Niagara Falls, Ontario L2G 4K1
$2,100 Monthly
Cute and Cozy in quiet and safe neighbourhood, 3 bedroom house with eat-in kitchen, deep park like backyard. Prime Location, just walking distance to the Great Falls, Casino, the Convention Center, the OLG theater, Restaurants, Shopping Centre and much more! Quiet and safe neighborhood. Detached garage with hydro connected. Freshly painted, new carpet in entire home. All new appliances (Fridge, Stove, Washer, Dryer). Some windows replaced (2025), Roof shingles replaced (2017). Only triple AAA tenants need to apply. **** EXTRAS **** Tenant pays for all utilities(Gas, Hydro, Water, Hot Water Tank Rental). Around 900 square feet of living space above ground. Move in ready condition. (id:24801)
Property Details
| MLS® Number | X11938117 |
| Property Type | Single Family |
| Community Name | 216 - Dorchester |
| Amenities Near By | Hospital, Park, Public Transit, Schools |
| Features | Flat Site |
| Parking Space Total | 3 |
| Structure | Porch |
| View Type | City View |
Building
| Bathroom Total | 1 |
| Bedrooms Above Ground | 3 |
| Bedrooms Total | 3 |
| Appliances | Dryer, Refrigerator, Stove, Washer |
| Basement Development | Unfinished |
| Basement Type | N/a (unfinished) |
| Construction Style Attachment | Detached |
| Construction Style Split Level | Backsplit |
| Cooling Type | Central Air Conditioning |
| Exterior Finish | Vinyl Siding |
| Fire Protection | Smoke Detectors |
| Fireplace Present | Yes |
| Fireplace Total | 1 |
| Flooring Type | Carpeted, Ceramic |
| Foundation Type | Concrete |
| Heating Fuel | Natural Gas |
| Heating Type | Forced Air |
| Size Interior | 700 - 1,100 Ft2 |
| Type | House |
| Utility Water | Municipal Water |
Parking
| Detached Garage |
Land
| Acreage | No |
| Fence Type | Fenced Yard |
| Land Amenities | Hospital, Park, Public Transit, Schools |
| Sewer | Sanitary Sewer |
| Size Depth | 135 Ft |
| Size Frontage | 41 Ft |
| Size Irregular | 41 X 135 Ft |
| Size Total Text | 41 X 135 Ft |
Rooms
| Level | Type | Length | Width | Dimensions |
|---|---|---|---|---|
| Second Level | Bedroom 2 | 2.45 m | 3.35 m | 2.45 m x 3.35 m |
| Second Level | Bathroom | Measurements not available | ||
| Third Level | Primary Bedroom | 3.15 m | 3.5 m | 3.15 m x 3.5 m |
| Third Level | Bedroom 3 | 2.47 m | 3.35 m | 2.47 m x 3.35 m |
| Main Level | Dining Room | 3.6 m | 4.35 m | 3.6 m x 4.35 m |
| Main Level | Living Room | 3.6 m | 4.35 m | 3.6 m x 4.35 m |
| Main Level | Kitchen | 2.95 m | 3.2 m | 2.95 m x 3.2 m |
Utilities
| Cable | Available |
| Sewer | Available |
Contact Us
Contact us for more information
Andrew Ciastek
Salesperson
1140 Burnhamthorpe Rd W #141-A
Mississauga, Ontario L5C 4E9
(905) 270-2000
(905) 270-0047



