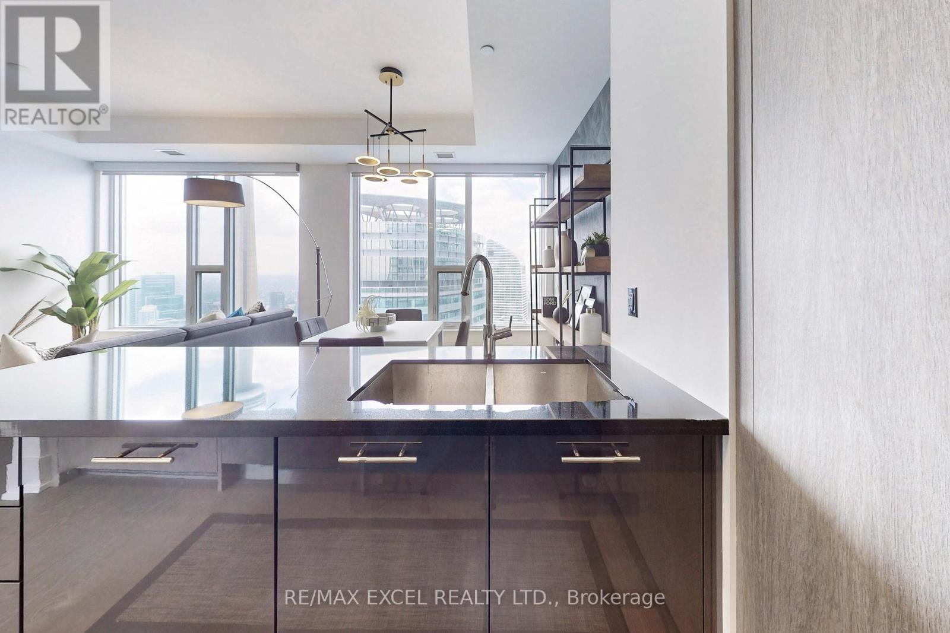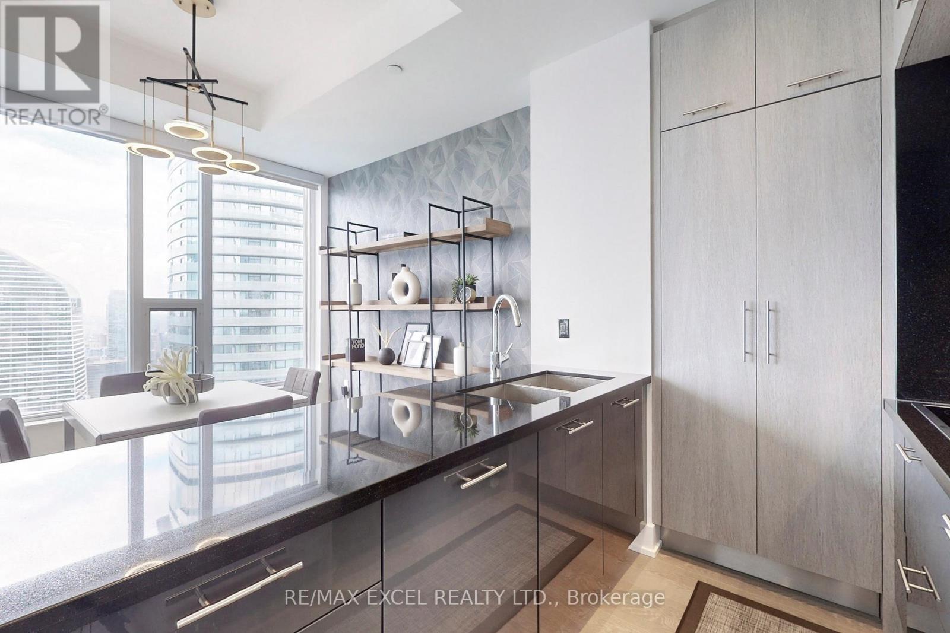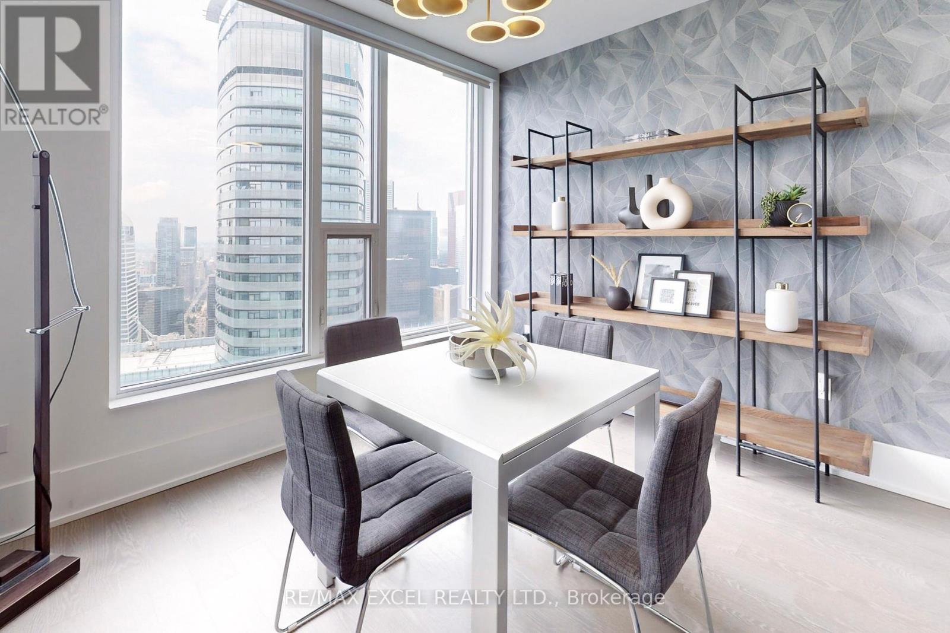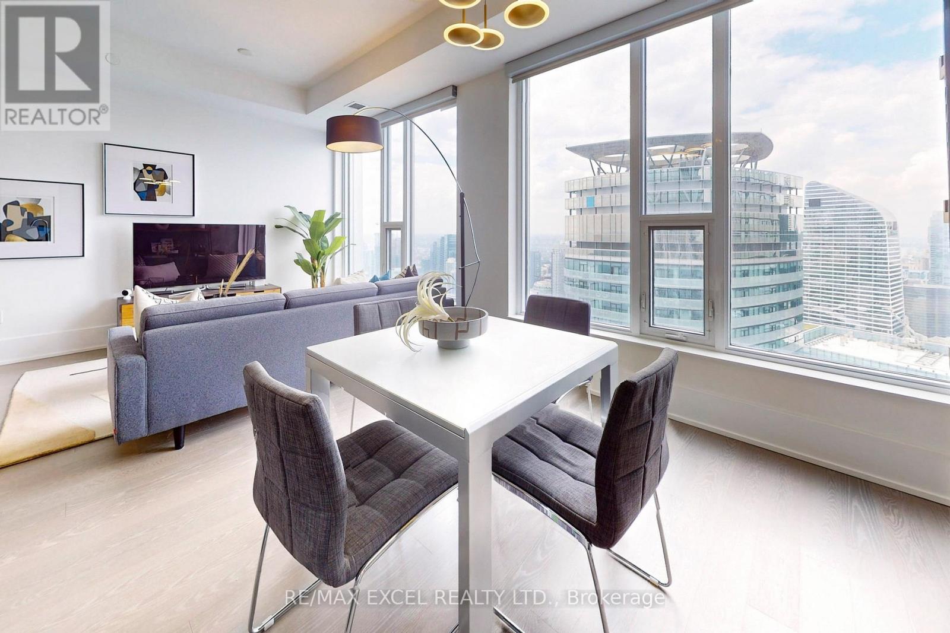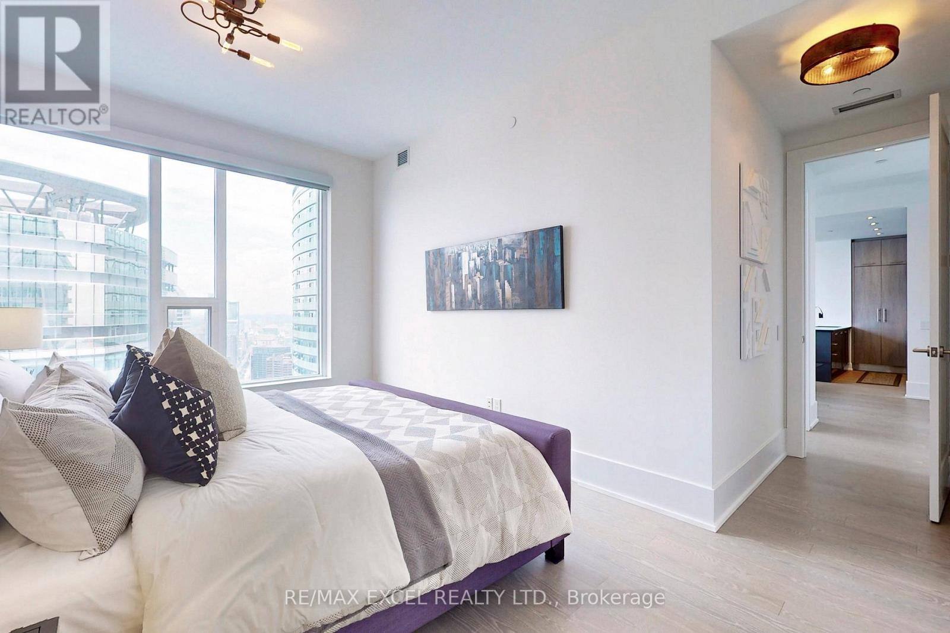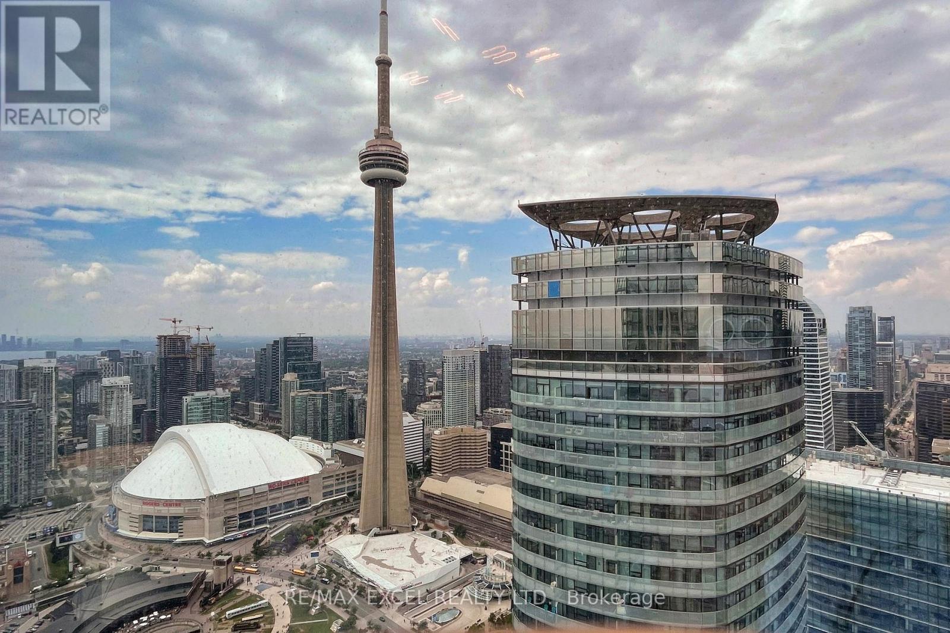6312 - 10 York Street Toronto, Ontario M5J 0E1
$1,688,888Maintenance, Insurance, Parking
$924.77 Monthly
Maintenance, Insurance, Parking
$924.77 MonthlyWelcome to Ten York by Tridel, where luxury living meets the waterfront charm of Toronto! This stunning 2-bedroom,2-bathroom condo offers a perfect blend of sophistication and modern elegance, highlighted by soaring 10-foot ceilings. Bask in breathtaking northwest views that fill the space with natural light through floor-to-ceiling windows, creating a warm and inviting atmosphere. Enjoy privacy and convenience with custom motorized blinds, including blackout options in the bedrooms. The condo boasts $35k in custom closet upgrades, upgraded light switches, and a beautifully designed kitchen with integrated appliances and a pantry providing every modern comfort. With year-round on-demand heating and cooling, unobstructed views of the CN Tower, two parking spaces, and two storage lockers, this unit is truly a dream come true. As part of the Signature Suite Collection, it includes secure elevator access and smart home technologies for seamless control of suite features. Welcome to Luxury! **** EXTRAS **** THE SHORE CLUB features state-of-the-art fitness/weight areas, parties, games, billiards, theatre, and spa rooms. Spin and Yoga studios with a juice bar, lounges, guest suites and an outdoor pool with tanning deck. (id:24801)
Property Details
| MLS® Number | C9393777 |
| Property Type | Single Family |
| Community Name | Waterfront Communities C1 |
| AmenitiesNearBy | Marina, Public Transit |
| CommunityFeatures | Pet Restrictions |
| ParkingSpaceTotal | 2 |
| PoolType | Outdoor Pool |
Building
| BathroomTotal | 2 |
| BedroomsAboveGround | 2 |
| BedroomsTotal | 2 |
| Amenities | Car Wash, Exercise Centre, Visitor Parking, Security/concierge, Party Room, Storage - Locker |
| Appliances | Blinds, Cooktop, Dryer, Microwave, Oven, Refrigerator, Washer |
| CoolingType | Central Air Conditioning |
| ExteriorFinish | Concrete |
| FlooringType | Hardwood |
| SizeInterior | 999.992 - 1198.9898 Sqft |
| Type | Apartment |
Parking
| Underground |
Land
| Acreage | No |
| LandAmenities | Marina, Public Transit |
| SurfaceWater | Lake/pond |
Rooms
| Level | Type | Length | Width | Dimensions |
|---|---|---|---|---|
| Main Level | Living Room | 3.47 m | 3.1 m | 3.47 m x 3.1 m |
| Main Level | Dining Room | 2.62 m | 2.92 m | 2.62 m x 2.92 m |
| Main Level | Kitchen | 3.1 m | 2.25 m | 3.1 m x 2.25 m |
| Main Level | Bedroom | 3.2 m | 4.87 m | 3.2 m x 4.87 m |
| Main Level | Bedroom 2 | 2.82 m | 3.04 m | 2.82 m x 3.04 m |
| Main Level | Foyer | 3.96 m | 1.55 m | 3.96 m x 1.55 m |
Interested?
Contact us for more information
Kimberley P. Truong
Broker
120 West Beaver Creek Rd #23
Richmond Hill, Ontario L4B 1L2






