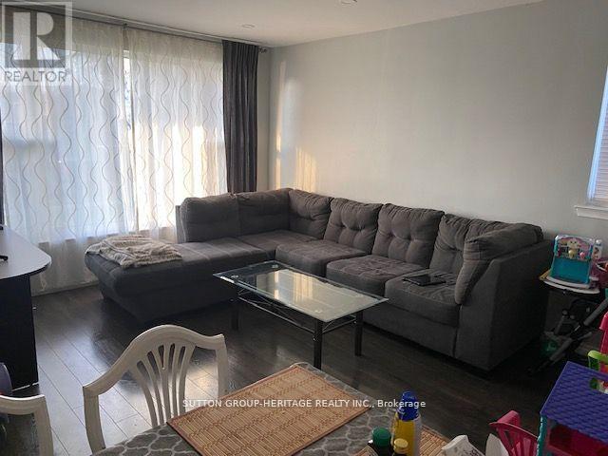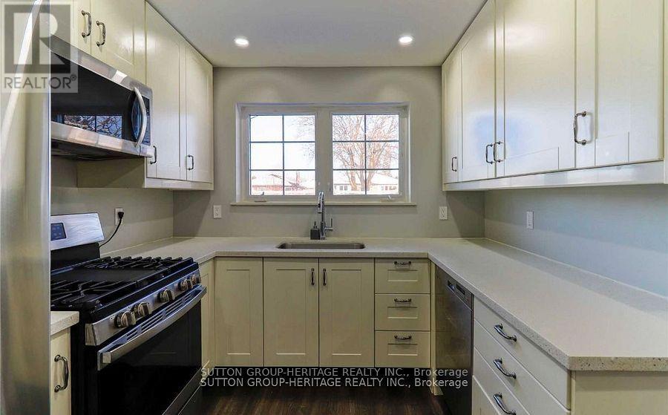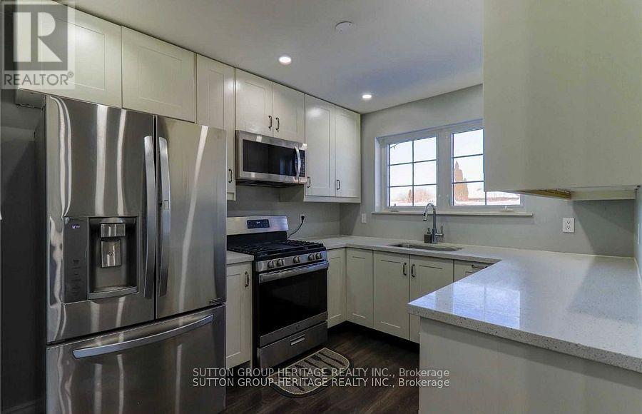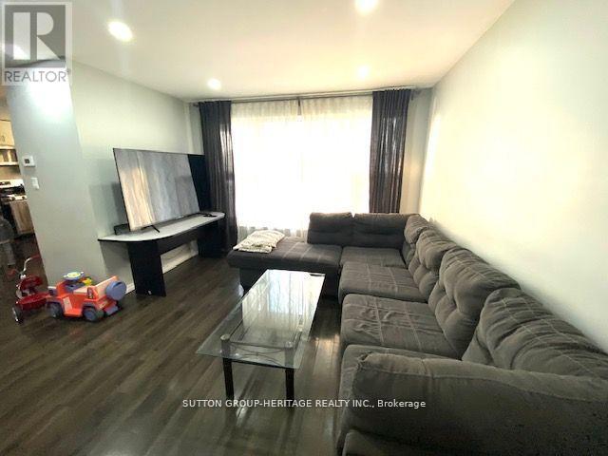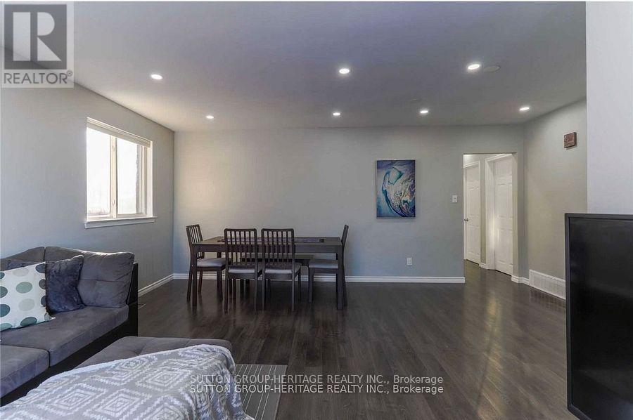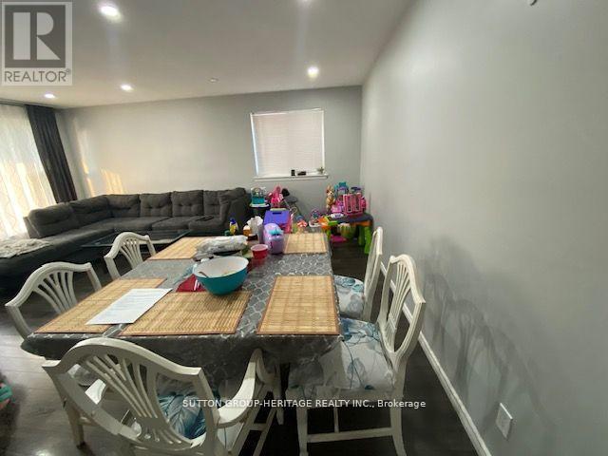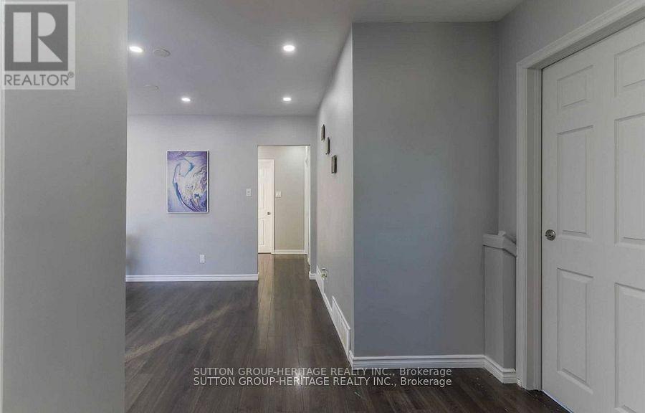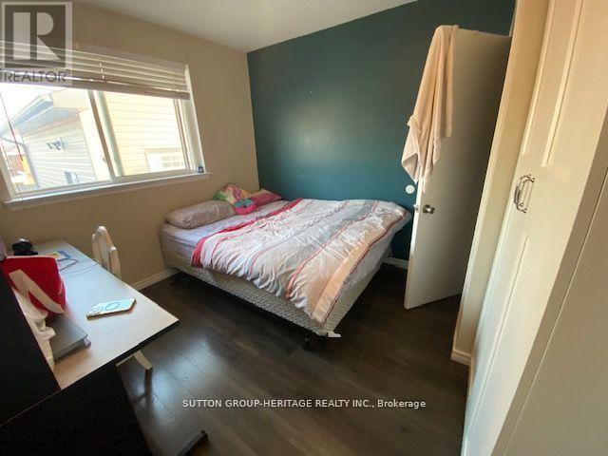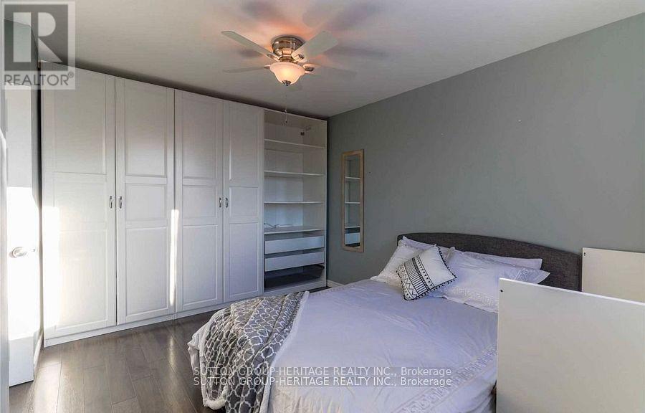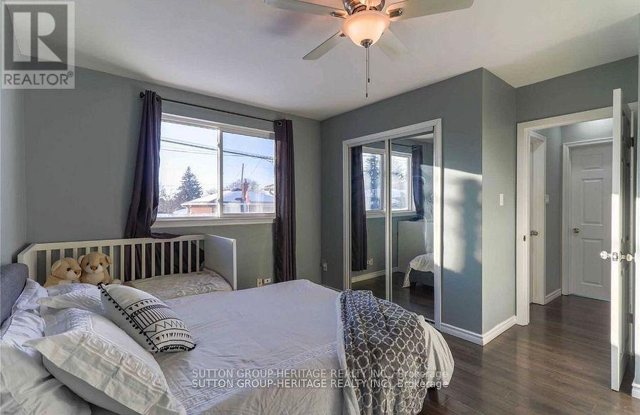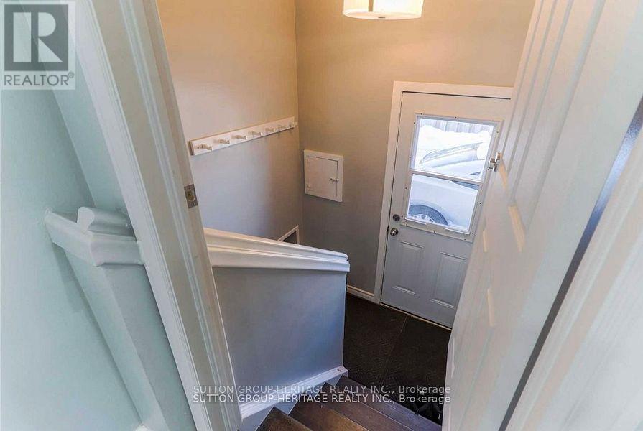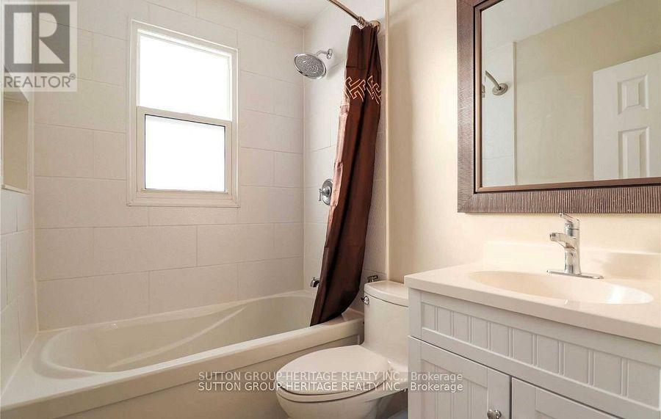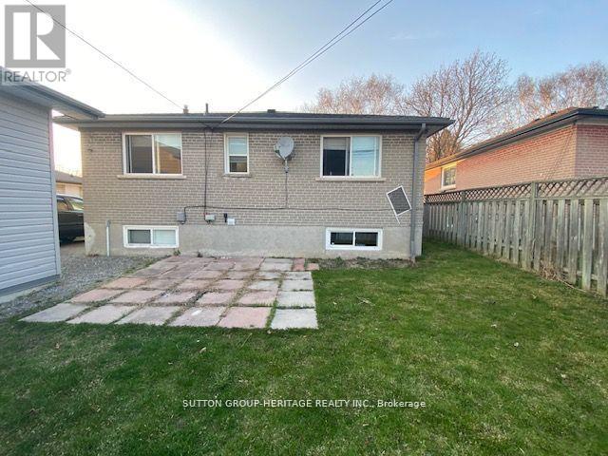631 Shakespeare Avenue Oshawa, Ontario L1H 3H8
$700,000
Detached 3-bedroom bungalow located in the desirable Donovan neighbourhood of Central East Oshawa. Situated on a family-friendly street just minutes from Hwy 401, schools, parks, and local amenities. The main floor features an open-concept living and dining area with laminate flooring, along with a modern kitchen offering ample cabinetry and workspace. Three generous sized bedrooms provide comfortable living space for families. A separate side entrance leads to a fully finished basement with a second kitchen, laundry, and additional bedrooms perfect for in-law living or potential rental income. The detached garage provides extra parking and storage. Ideal for first-time buyers, investors, or those seeking a multigenerational living solution. A great opportunity in a well-established neighbourhood! (id:24801)
Property Details
| MLS® Number | E12322822 |
| Property Type | Single Family |
| Community Name | Donevan |
| Parking Space Total | 8 |
Building
| Bathroom Total | 2 |
| Bedrooms Above Ground | 3 |
| Bedrooms Below Ground | 3 |
| Bedrooms Total | 6 |
| Age | 51 To 99 Years |
| Architectural Style | Bungalow |
| Basement Features | Apartment In Basement, Separate Entrance |
| Basement Type | N/a |
| Construction Style Attachment | Detached |
| Cooling Type | Central Air Conditioning |
| Exterior Finish | Brick |
| Flooring Type | Hardwood |
| Foundation Type | Block |
| Heating Fuel | Natural Gas |
| Heating Type | Forced Air |
| Stories Total | 1 |
| Size Interior | 700 - 1,100 Ft2 |
| Type | House |
| Utility Water | Municipal Water |
Parking
| Detached Garage | |
| Garage |
Land
| Acreage | No |
| Sewer | Sanitary Sewer |
| Size Depth | 100 Ft |
| Size Frontage | 52 Ft |
| Size Irregular | 52 X 100 Ft |
| Size Total Text | 52 X 100 Ft |
| Zoning Description | Res |
Rooms
| Level | Type | Length | Width | Dimensions |
|---|---|---|---|---|
| Basement | Bedroom 4 | 17 m | 14 m | 17 m x 14 m |
| Basement | Bedroom 5 | 12 m | 9.5 m | 12 m x 9.5 m |
| Basement | Bathroom | 12 m | 9.5 m | 12 m x 9.5 m |
| Main Level | Living Room | 17 m | 9.7 m | 17 m x 9.7 m |
| Main Level | Dining Room | 12.05 m | 10.25 m | 12.05 m x 10.25 m |
| Main Level | Kitchen | 10.5 m | 10.5 m | 10.5 m x 10.5 m |
| Main Level | Primary Bedroom | 14.5 m | 10 m | 14.5 m x 10 m |
| Main Level | Bedroom 2 | 10 m | 8.7 m | 10 m x 8.7 m |
| Ground Level | Bedroom 3 | 10.5 m | 9.95 m | 10.5 m x 9.95 m |
https://www.realtor.ca/real-estate/28686045/631-shakespeare-avenue-oshawa-donevan-donevan
Contact Us
Contact us for more information
Angelo D. Pucci
Salesperson
www.angelopucci.com/
angelopucci/
300 Clements Road West
Ajax, Ontario L1S 3C6
(905) 619-9500
(905) 619-3334







