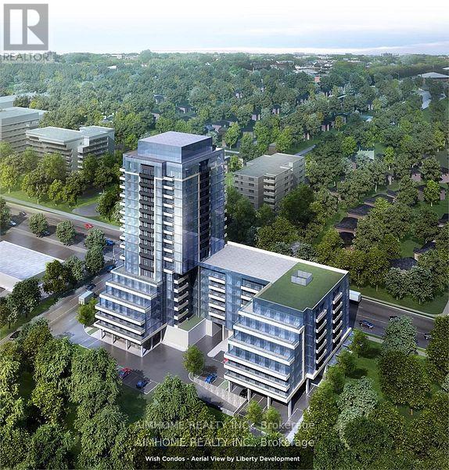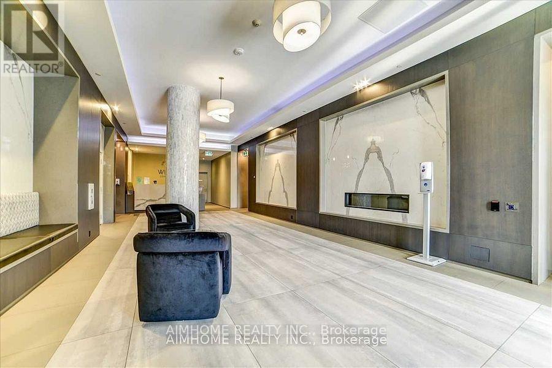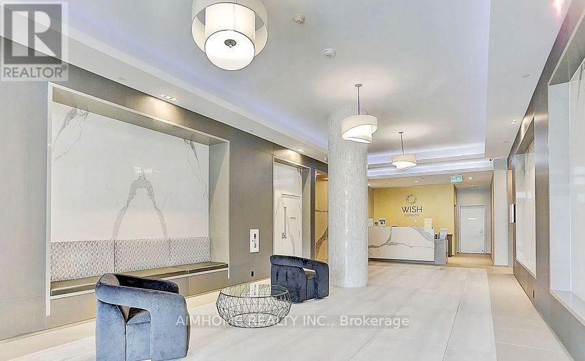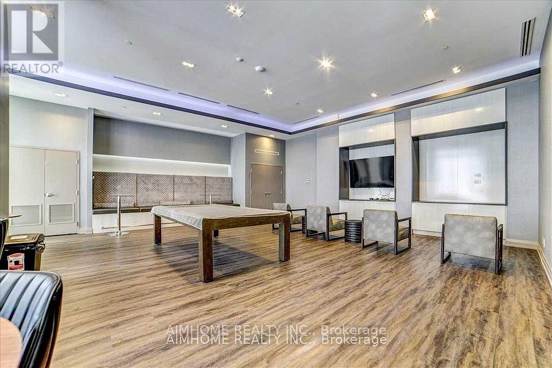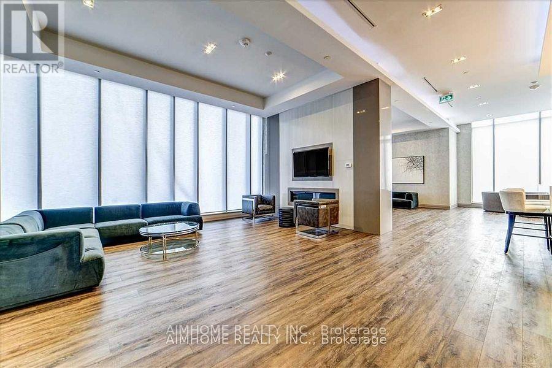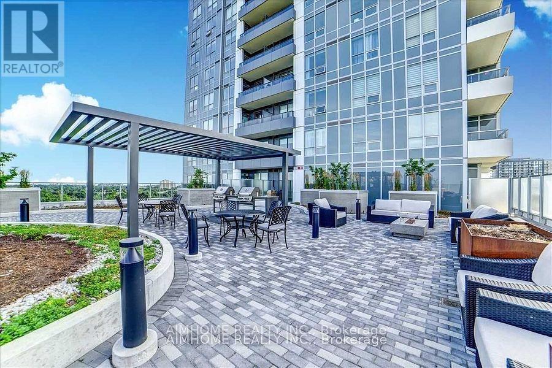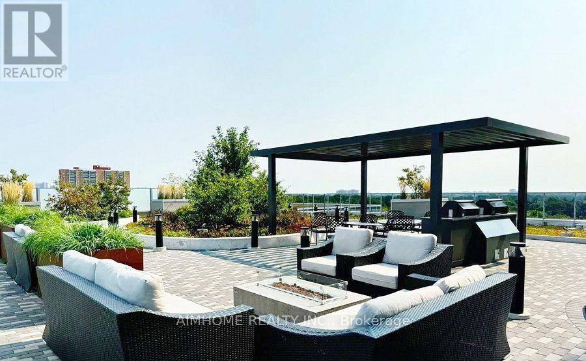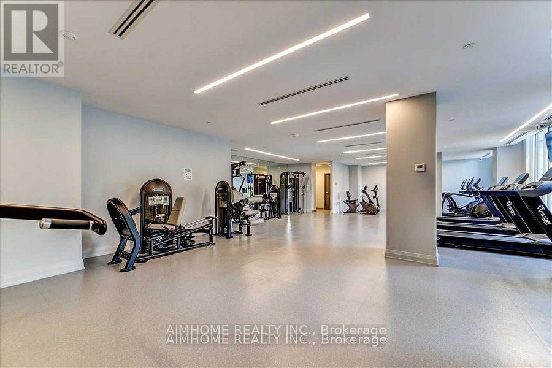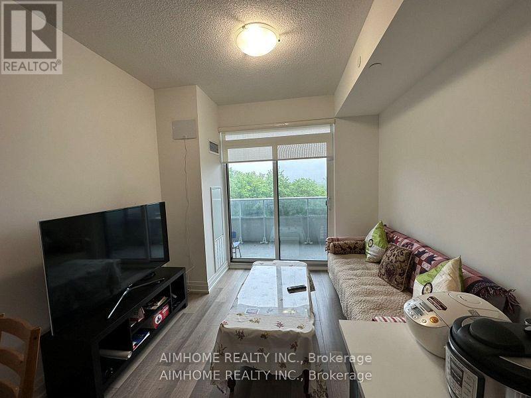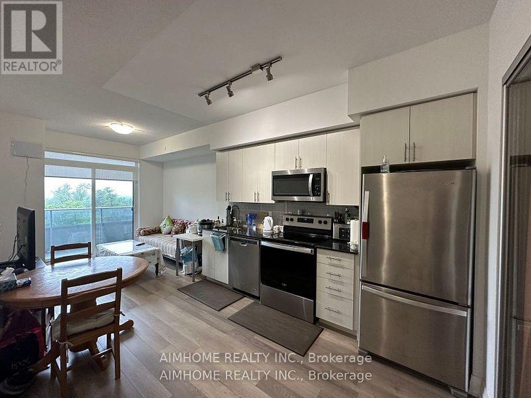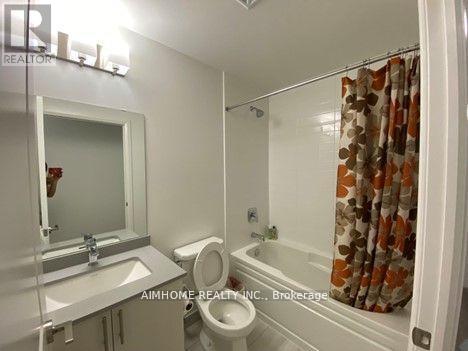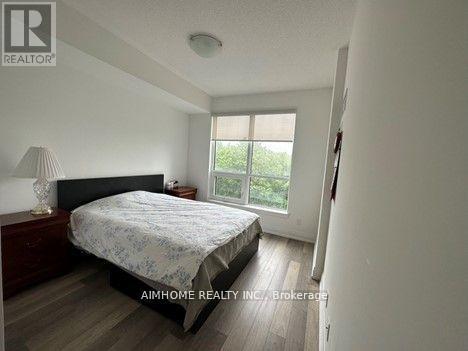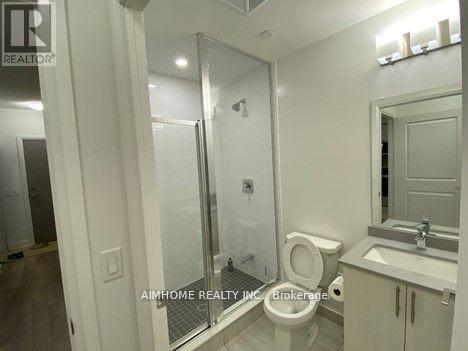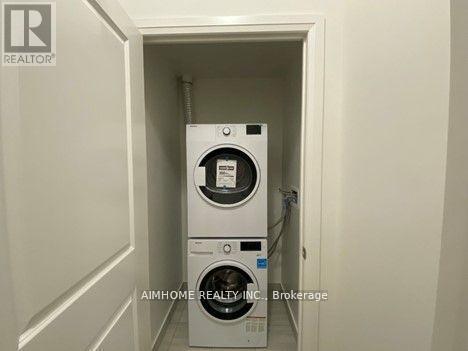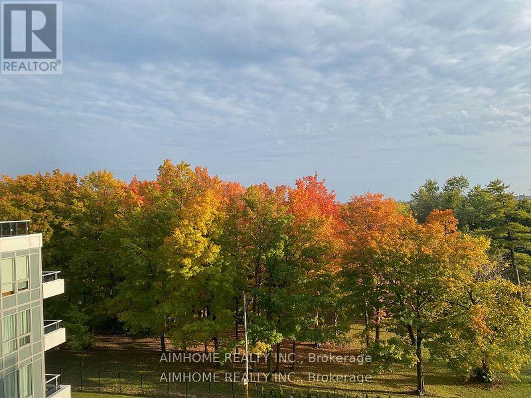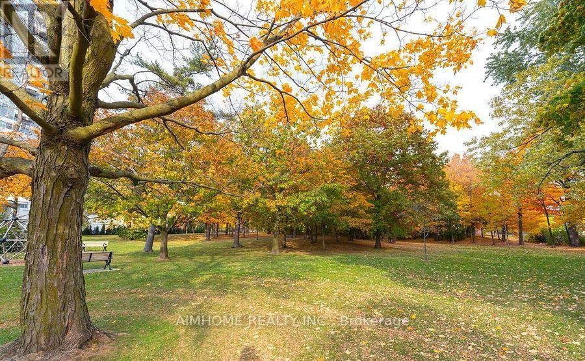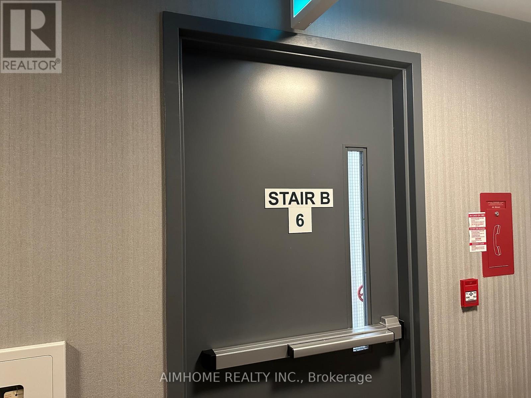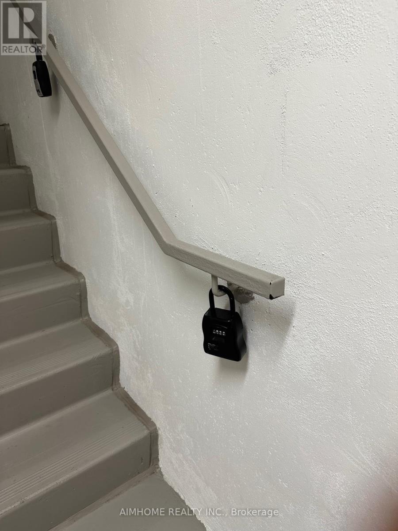631 - 3121 Sheppard Ave Avenue E Toronto, Ontario M1T 3J7
2 Bedroom
2 Bathroom
600 - 699 ft2
Central Air Conditioning
Forced Air
$2,500 Monthly
Beautiful Two Bedroom, 685 Sq F. Wish Condos Unit With 9 Feet Ceilings. Overlooking Wishing Well Park from Your Open 40 Sf Balcony. Modern Kitchen with Upgraded Cabinets, Granite Countertop. Stainless Steel Appliances. Bathrooms: Quartz Counter Tops, Ceramic Floors. On-Suite Stacked Laundry. Wonderful Location Close To 401, 404 & Don Mills Subway, Fairview Mall. (id:24801)
Property Details
| MLS® Number | E12465769 |
| Property Type | Single Family |
| Community Name | Tam O'Shanter-Sullivan |
| Community Features | Pets Not Allowed |
| Features | Balcony, Carpet Free |
| Parking Space Total | 1 |
Building
| Bathroom Total | 2 |
| Bedrooms Above Ground | 2 |
| Bedrooms Total | 2 |
| Amenities | Security/concierge, Recreation Centre, Exercise Centre, Visitor Parking |
| Appliances | Dishwasher, Dryer, Stove, Washer, Refrigerator |
| Basement Type | None |
| Cooling Type | Central Air Conditioning |
| Exterior Finish | Concrete |
| Flooring Type | Laminate |
| Heating Fuel | Natural Gas |
| Heating Type | Forced Air |
| Size Interior | 600 - 699 Ft2 |
| Type | Apartment |
Parking
| Garage | |
| No Garage |
Land
| Acreage | No |
Rooms
| Level | Type | Length | Width | Dimensions |
|---|---|---|---|---|
| Ground Level | Bedroom | 4.11 m | 3.05 m | 4.11 m x 3.05 m |
| Ground Level | Bedroom | 2.69 m | 2.56 m | 2.69 m x 2.56 m |
| Ground Level | Living Room | 6.32 m | 3.05 m | 6.32 m x 3.05 m |
| Ground Level | Dining Room | 6.32 m | 3.05 m | 6.32 m x 3.05 m |
Contact Us
Contact us for more information
Cathy Cheng
Salesperson
Aimhome Realty Inc.
(416) 490-0880
(416) 490-8850
www.aimhomerealty.ca/


