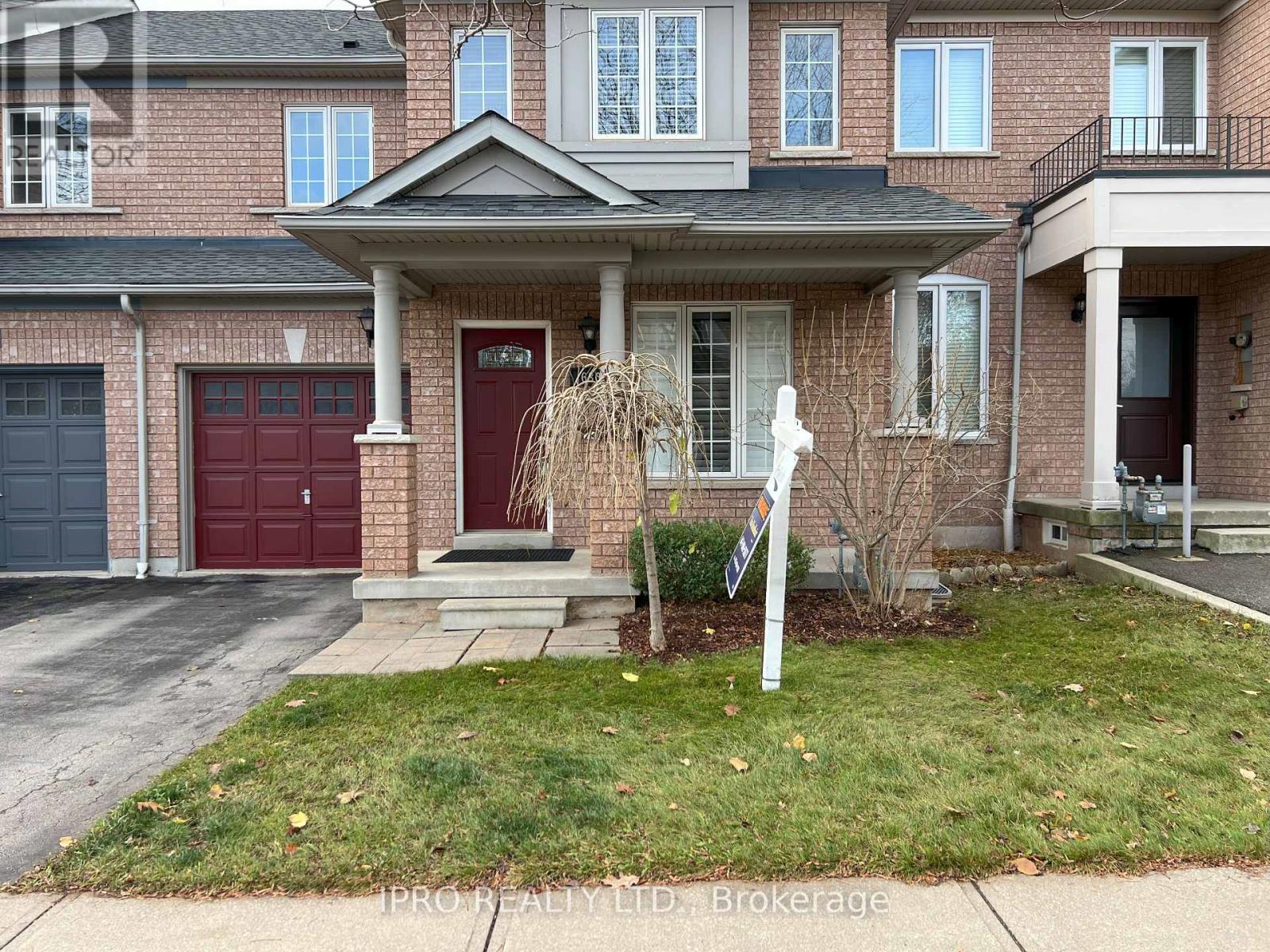630 Julia Avenue Burlington, Ontario L7L 6X4
$3,500 Monthly
Welcome to 630 Julia Avenue! A rarely available 3 bedroom, 2.5 bathroom home in desirable South Burlington neighbourhood of Pinedale. This family-friendly freehold townhouse features a bright, open concept living space with engineered hardwood and ceramic floors on the main level. The eat-in kitchen is perfect for family meals, and has a walk out to a private fenced & landscaped backyard! The primary suite is large, with double closets and a full ensuite. 2nd and 3rd bedrooms are a great size as well. The fully finished basement provides a family room for movie night, office space, storage and laundry. Located south of QEW in close proximity to the lake, parks, walking trails & shopping amenities. New Costco coming soon. Easy highway access & minutes to the GO station. Great school district! **** EXTRAS **** Fridge, new electrical stove, built-in dishwasher, hood, all ELF's & ceiling fans, all California shutters & window blinds, EGDO w/remote, furnace (2019), centrail air, gas line to BBQ, HWT owned (2019) (id:24801)
Property Details
| MLS® Number | W11821425 |
| Property Type | Single Family |
| Community Name | Appleby |
| Parking Space Total | 2 |
Building
| Bathroom Total | 3 |
| Bedrooms Above Ground | 3 |
| Bedrooms Total | 3 |
| Amenities | Separate Electricity Meters |
| Appliances | Water Heater |
| Basement Development | Finished |
| Basement Type | N/a (finished) |
| Construction Style Attachment | Attached |
| Cooling Type | Central Air Conditioning |
| Exterior Finish | Aluminum Siding, Brick Facing |
| Fireplace Present | Yes |
| Foundation Type | Unknown |
| Half Bath Total | 1 |
| Heating Fuel | Natural Gas |
| Heating Type | Forced Air |
| Stories Total | 2 |
| Type | Row / Townhouse |
| Utility Water | Municipal Water |
Parking
| Attached Garage |
Land
| Acreage | No |
| Sewer | Sanitary Sewer |
Rooms
| Level | Type | Length | Width | Dimensions |
|---|---|---|---|---|
| Second Level | Primary Bedroom | Measurements not available | ||
| Second Level | Bedroom 2 | Measurements not available | ||
| Second Level | Bedroom 3 | Measurements not available | ||
| Basement | Office | Measurements not available | ||
| Basement | Recreational, Games Room | Measurements not available | ||
| Basement | Laundry Room | Measurements not available | ||
| Basement | Cold Room | Measurements not available | ||
| Main Level | Living Room | Measurements not available | ||
| Main Level | Dining Room | Measurements not available | ||
| Main Level | Kitchen | Measurements not available | ||
| Main Level | Eating Area | Measurements not available |
https://www.realtor.ca/real-estate/27698437/630-julia-avenue-burlington-appleby-appleby
Contact Us
Contact us for more information
Taha Khudhair
Salesperson
30 Eglinton Ave W. #c12
Mississauga, Ontario L5R 3E7
(905) 507-4776
(905) 507-4779
www.ipro-realty.ca/


















