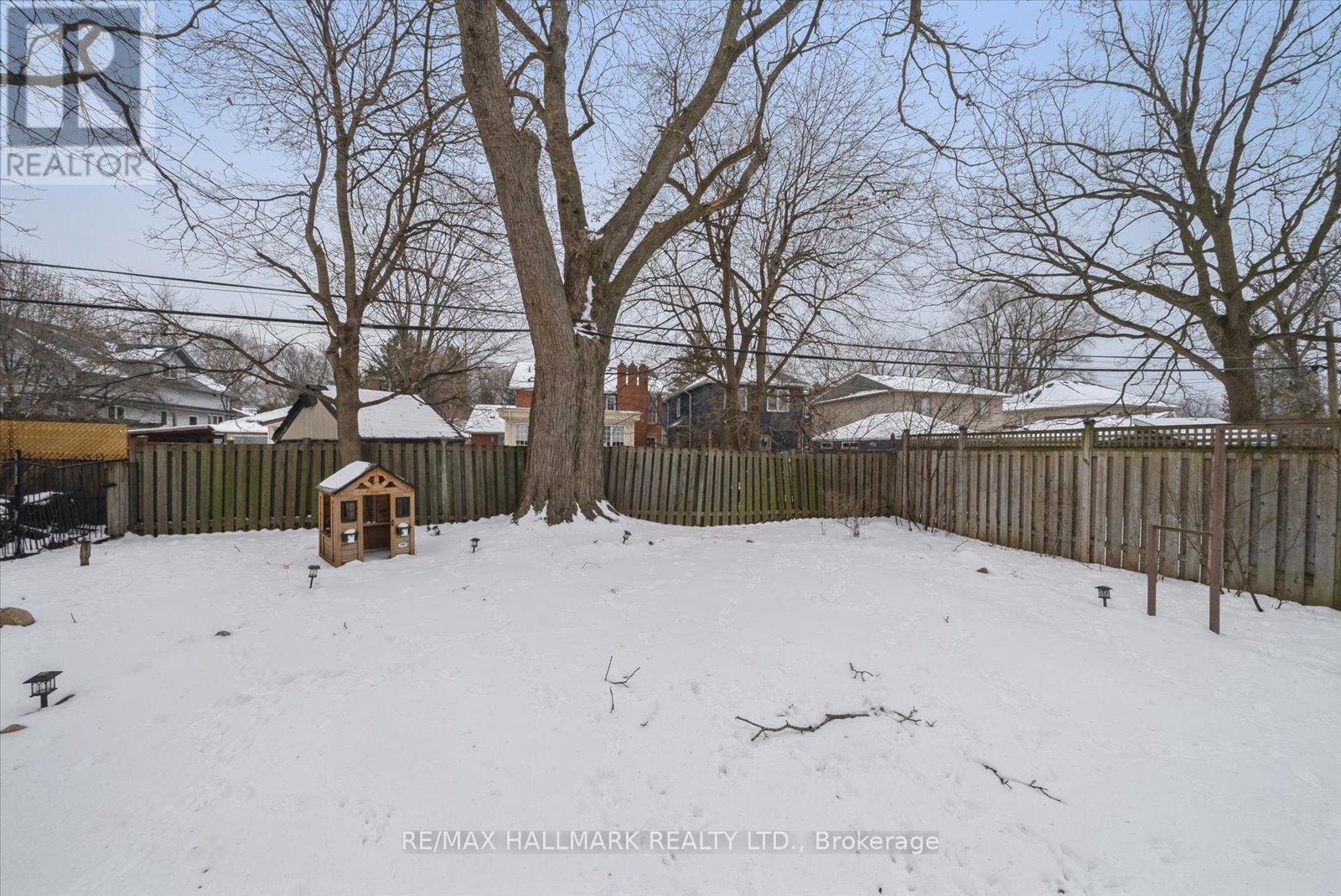63 Thatcher Avenue Toronto, Ontario M1M 2M3
$1,295,000
Experience modern elegance blended with sophisticated charm in this stunning custom-renovated home near the Bluffs, Bluffers Beach, and marina. Nestled on a spacious 50 x 135-foot lot with a private drive and garage, this residence showcases gleaming hardwood floors, coffered ceilings, crown moulding, and built-in speakers. The open-concept gourmet kitchen is a chefs dream, featuring a marble island, custom cabinetry, and top-of-the-line Bosch and Samsung appliances perfect for entertaining! The inviting living area boasts a bay window, a stone fireplace, and seamless flow into the dining space. Upstairs, you'll find three spacious bedrooms and a luxurious spa-like marble bathroom with heated floors. The fully finished basement, with its own private side entrance, provides additional living space, featuring a cozy sitting area and a convenient 3-piece bathroom. Step outside to your private, tree-lined garden featuring a deck ideal for relaxing or hosting gatherings. Situated in the sought-after Cliffcrest neighbourhood, which is experiencing an exciting revitalization, this home offers unparalleled Bluffs living. Conveniently located near top-rated schools, TTC, GO Train, parks, and shopping, this home is truly a must-see! (id:24801)
Open House
This property has open houses!
2:00 pm
Ends at:4:00 pm
Property Details
| MLS® Number | E11954559 |
| Property Type | Single Family |
| Community Name | Cliffcrest |
| Parking Space Total | 5 |
Building
| Bathroom Total | 3 |
| Bedrooms Above Ground | 3 |
| Bedrooms Total | 3 |
| Amenities | Fireplace(s) |
| Appliances | Water Heater, Dishwasher, Dryer, Hood Fan, Microwave, Oven, Refrigerator, Stove, Washer, Window Coverings |
| Basement Development | Finished |
| Basement Features | Separate Entrance |
| Basement Type | N/a (finished) |
| Construction Style Attachment | Detached |
| Cooling Type | Central Air Conditioning |
| Exterior Finish | Stucco |
| Fireplace Present | Yes |
| Flooring Type | Hardwood, Laminate |
| Foundation Type | Block |
| Half Bath Total | 1 |
| Heating Fuel | Natural Gas |
| Heating Type | Forced Air |
| Stories Total | 2 |
| Type | House |
| Utility Water | Municipal Water |
Parking
| Detached Garage |
Land
| Acreage | No |
| Sewer | Sanitary Sewer |
| Size Depth | 135 Ft |
| Size Frontage | 50 Ft |
| Size Irregular | 50 X 135 Ft |
| Size Total Text | 50 X 135 Ft |
Rooms
| Level | Type | Length | Width | Dimensions |
|---|---|---|---|---|
| Lower Level | Recreational, Games Room | 4.18 m | 3.93 m | 4.18 m x 3.93 m |
| Main Level | Foyer | 3.66 m | 2.87 m | 3.66 m x 2.87 m |
| Main Level | Living Room | 3.66 m | 4.11 m | 3.66 m x 4.11 m |
| Main Level | Dining Room | 5.33 m | 2.74 m | 5.33 m x 2.74 m |
| Main Level | Kitchen | 5.58 m | 4.02 m | 5.58 m x 4.02 m |
| Upper Level | Primary Bedroom | 3.75 m | 3.38 m | 3.75 m x 3.38 m |
| Upper Level | Bedroom 2 | 2.96 m | 3.51 m | 2.96 m x 3.51 m |
| Upper Level | Bedroom 3 | 3.17 m | 3.44 m | 3.17 m x 3.44 m |
https://www.realtor.ca/real-estate/27874326/63-thatcher-avenue-toronto-cliffcrest-cliffcrest
Contact Us
Contact us for more information
Tony Mauro
Salesperson
(416) 524-8773
www.tonymauro.com/
www.facebook.com/teamtonymauro
2277 Queen Street East
Toronto, Ontario M4E 1G5
(416) 699-9292
(416) 699-8576
Jennifer Pontsa-Mauro
Salesperson
www.tonymauro.com/
www.facebook.com/tonyjennifermaurorealestate/
2277 Queen Street East
Toronto, Ontario M4E 1G5
(416) 699-9292
(416) 699-8576











































