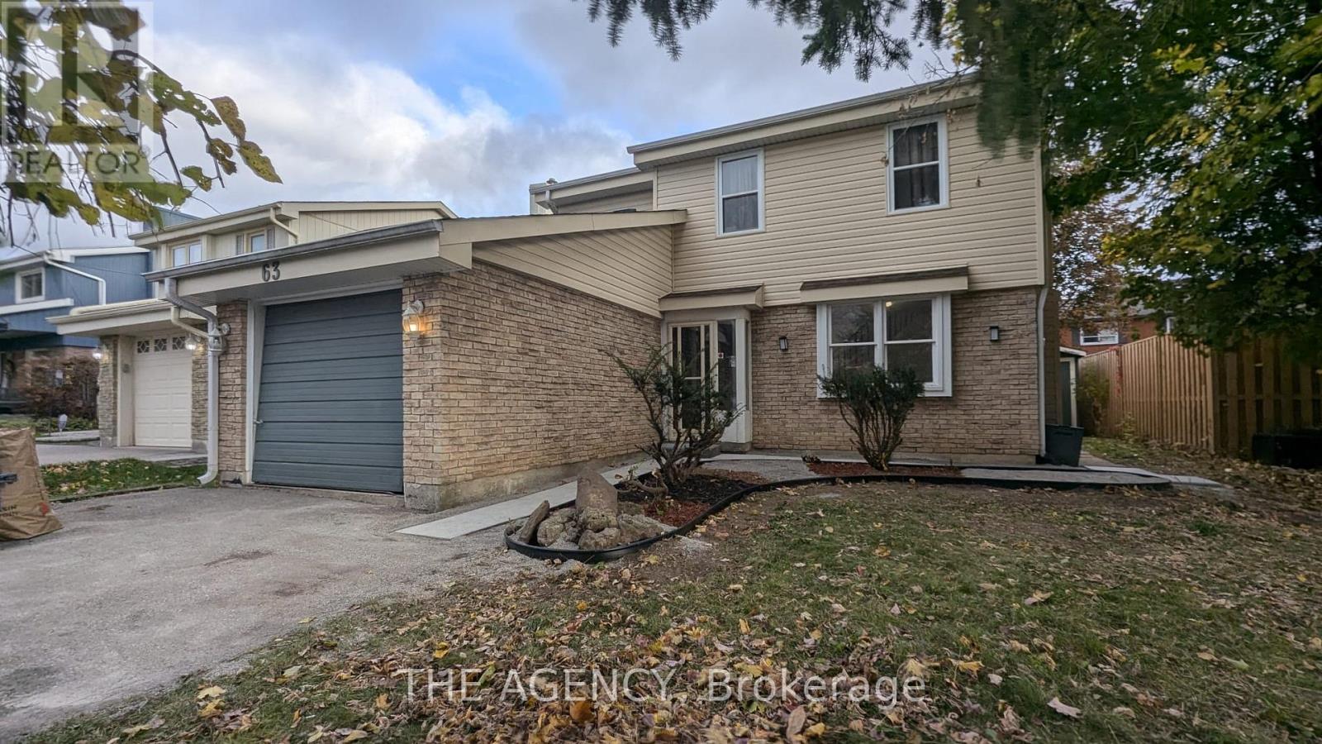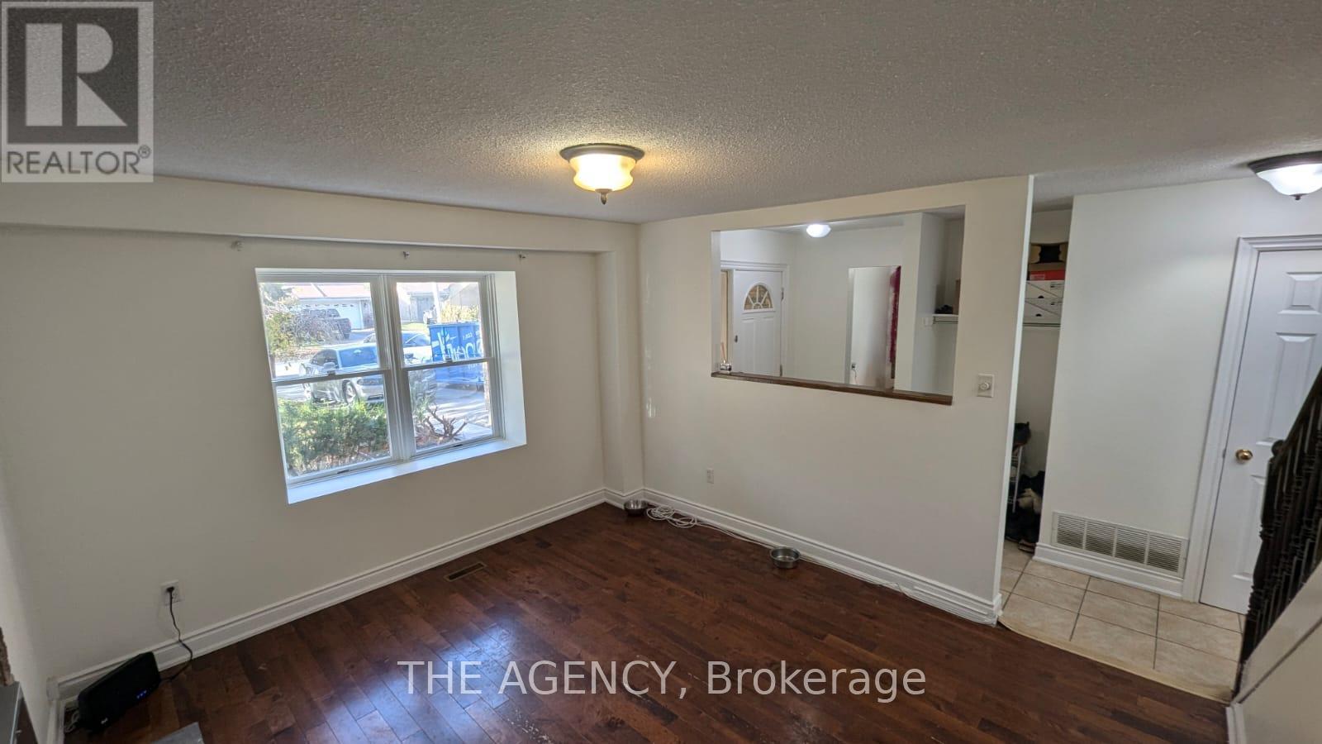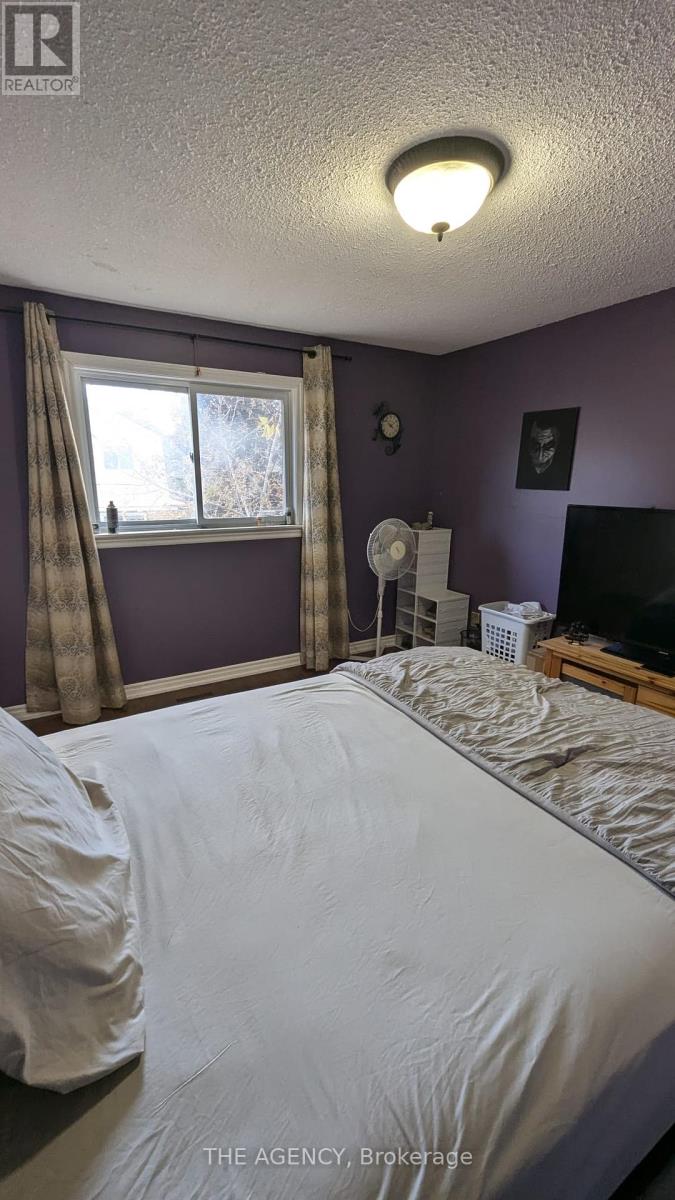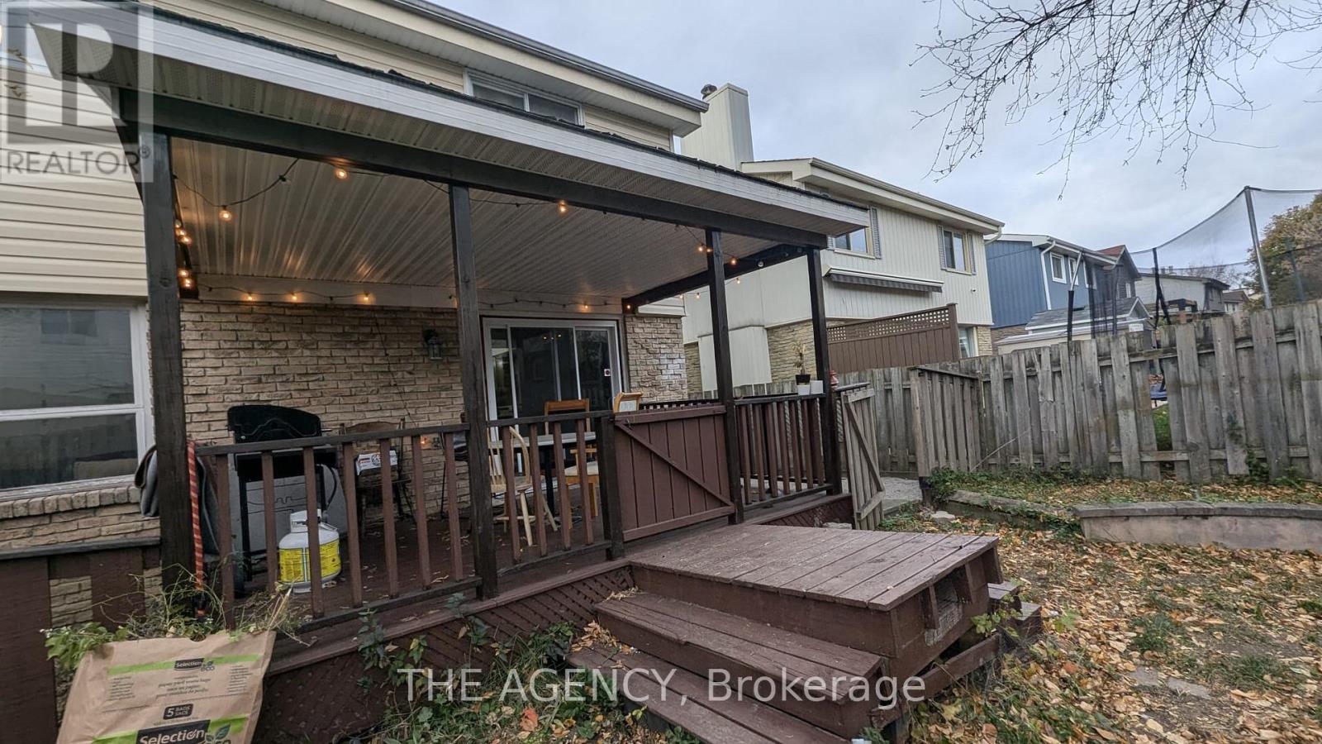63 Somerset Drive Brampton, Ontario L6Z 1C5
$998,876
Location! Location! Location! Ideal Investment Opportunity or First-Time Home! Customization options available (part of the negotiations) to build to your dream home with preferences. Stunning 4-bedroom detached home on a premium 45 x 113.98 foot lot in a very mature neighborhood. Featuring an approved 2-bedroom finished legal basement 'to be delivered before closing as per Buyers request (See attachment) with a existing separate side entrance. See Attachment. Includes direct access from the garage, a shed, and is situated in a quiet area just minutes from recreation centers, all amenities, and highway access-a perfect family home! Check the attachment for more details. (id:24801)
Property Details
| MLS® Number | W10405072 |
| Property Type | Single Family |
| Community Name | Heart Lake |
| Features | Irregular Lot Size |
| Parking Space Total | 5 |
Building
| Bathroom Total | 3 |
| Bedrooms Above Ground | 4 |
| Bedrooms Below Ground | 2 |
| Bedrooms Total | 6 |
| Amenities | Fireplace(s) |
| Appliances | Dishwasher, Dryer, Refrigerator, Stove, Washer |
| Basement Features | Apartment In Basement |
| Basement Type | N/a |
| Construction Style Attachment | Detached |
| Cooling Type | Central Air Conditioning |
| Exterior Finish | Vinyl Siding, Brick |
| Fireplace Present | Yes |
| Foundation Type | Poured Concrete |
| Half Bath Total | 1 |
| Heating Fuel | Electric |
| Heating Type | Forced Air |
| Stories Total | 2 |
| Type | House |
| Utility Water | Municipal Water |
Parking
| Attached Garage |
Land
| Acreage | No |
| Sewer | Sanitary Sewer |
| Size Depth | 116 Ft ,7 In |
| Size Frontage | 45 Ft |
| Size Irregular | 45.05 X 116.6 Ft ; 45.05 X 116.61 X 45.12 X 114.12 |
| Size Total Text | 45.05 X 116.6 Ft ; 45.05 X 116.61 X 45.12 X 114.12|under 1/2 Acre |
Rooms
| Level | Type | Length | Width | Dimensions |
|---|---|---|---|---|
| Second Level | Primary Bedroom | 2.41 m | 3.07 m | 2.41 m x 3.07 m |
| Second Level | Bedroom 2 | 3.71 m | 3.76 m | 3.71 m x 3.76 m |
| Second Level | Bedroom 3 | 3.71 m | 3.5 m | 3.71 m x 3.5 m |
| Second Level | Bedroom 4 | 2.56 m | 3.02 m | 2.56 m x 3.02 m |
| Ground Level | Living Room | 3.98 m | 2.46 m | 3.98 m x 2.46 m |
| Ground Level | Kitchen | 4.7 m | 3.17 m | 4.7 m x 3.17 m |
| Ground Level | Family Room | 3.71 m | 4.8 m | 3.71 m x 4.8 m |
| Ground Level | Dining Room | 3.02 m | 3.27 m | 3.02 m x 3.27 m |
https://www.realtor.ca/real-estate/27611563/63-somerset-drive-brampton-heart-lake-heart-lake
Contact Us
Contact us for more information
Peter Torkan
Broker
www.teamtorkan.com/
378 Fairlawn Ave
Toronto, Ontario M5M 1T8
(416) 847-5288
www.theagencyre.com/ontario
Suman Lohchab
Salesperson
sumanlohchab.teamtorkan.com/
https//www.facebook.com/sumanlohchabre/
378 Fairlawn Ave
Toronto, Ontario M5M 1T8
(416) 847-5288
www.theagencyre.com/ontario































