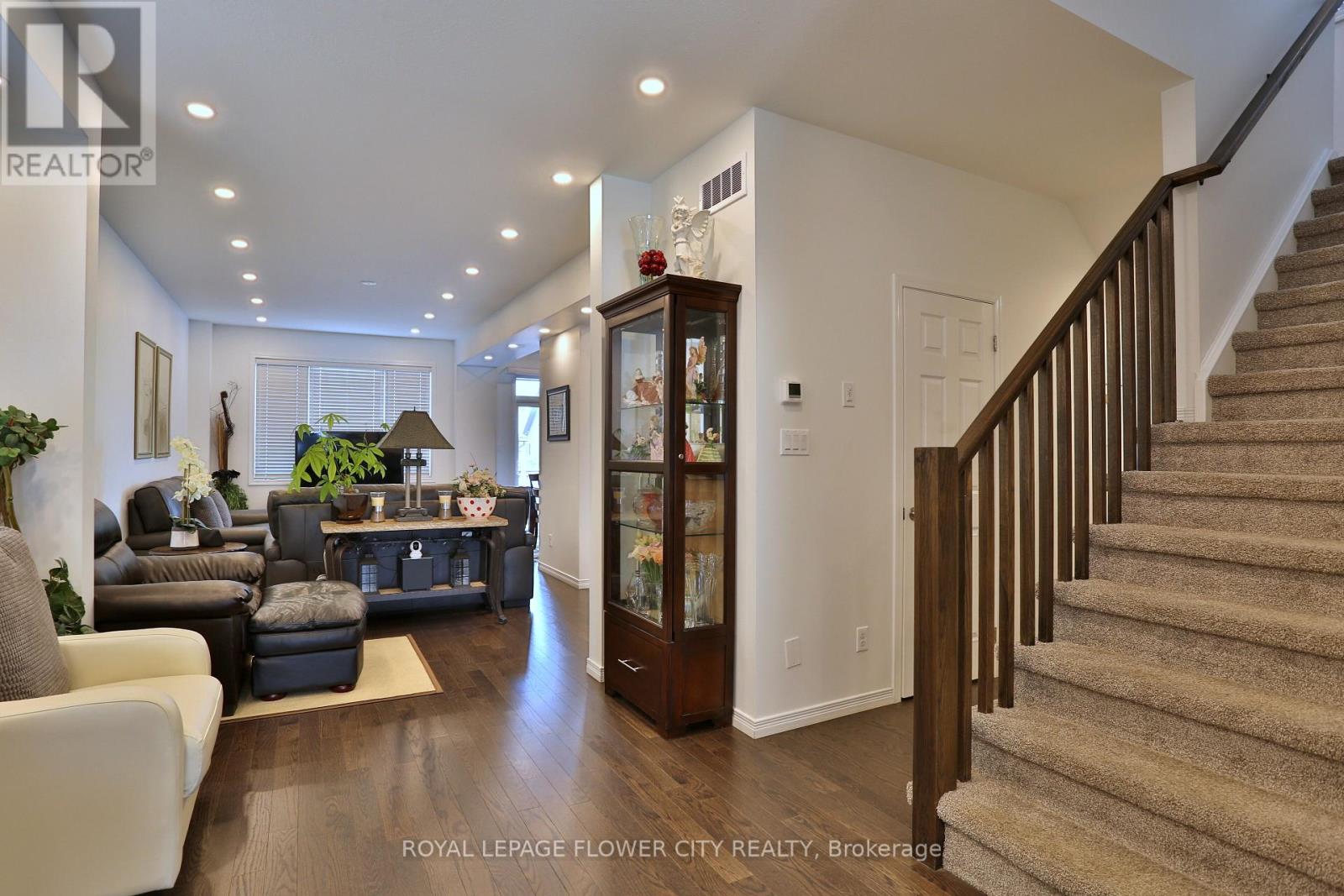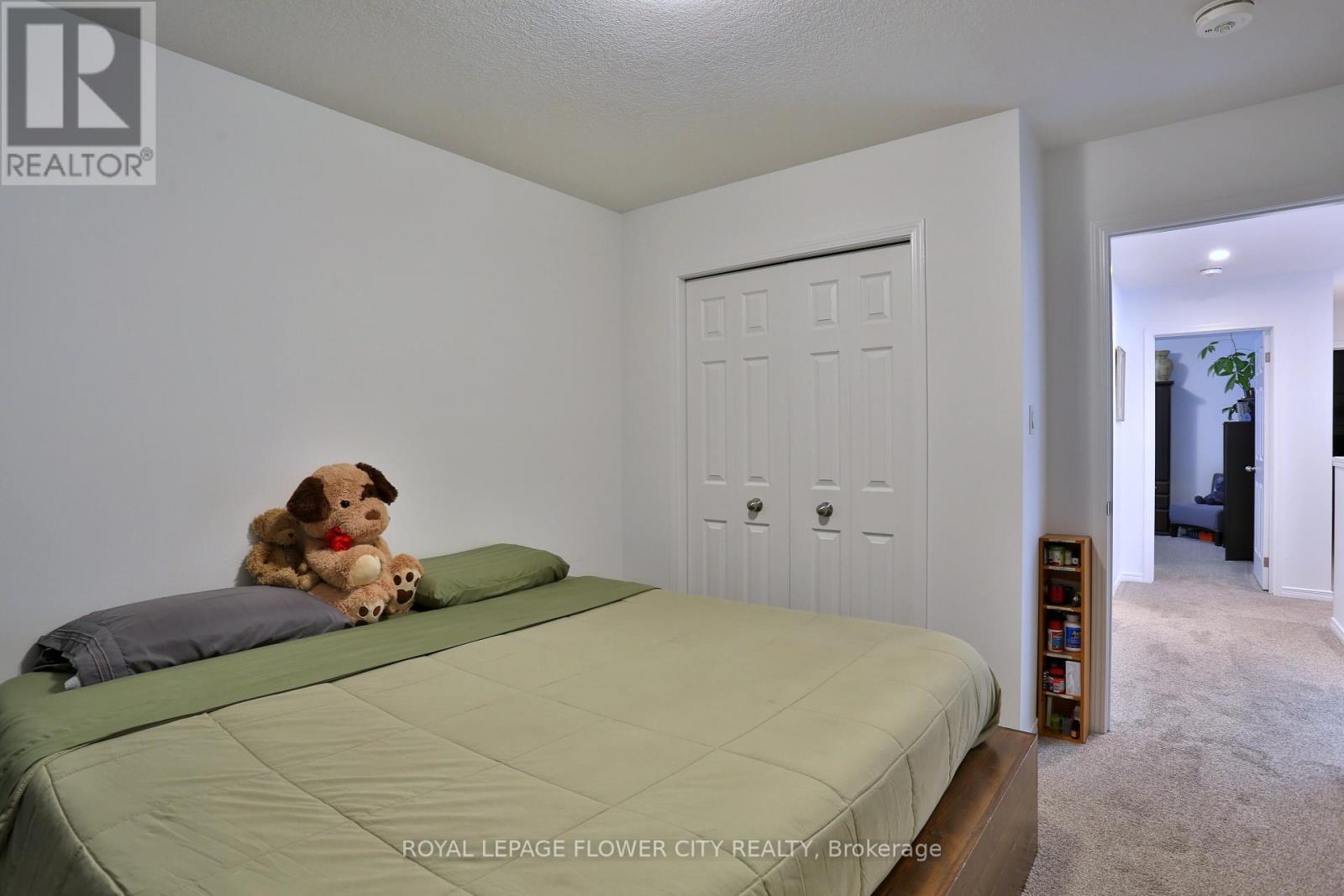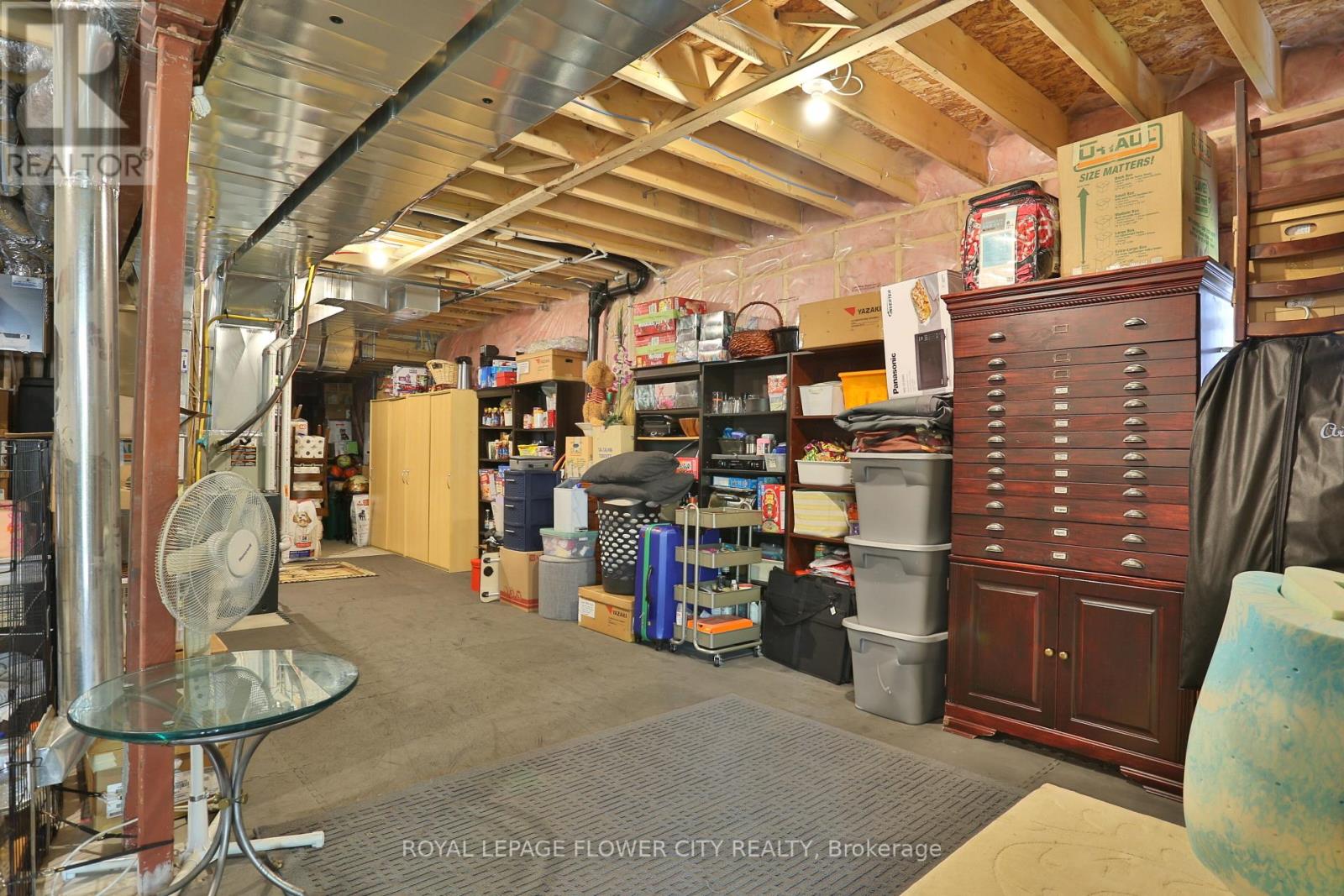63 Saddlebrook Court Kitchener, Ontario N2R 1W7
4 Bedroom
3 Bathroom
Central Air Conditioning
Forced Air
$849,000
""Gorgeous & beautiful"" ""Premium lot"" Specious layout with lots of upgrades neat and clean just like new. Detached 4 bedroom 2.5 bath moreover highly upgraded kitchen with back splash and stainless steel appliances chimney style hood fan and granite counter-top leads to fantastic wooden deck - having beautiful view furthermore walkout unfinished basement with approx 8'6 high basement ceiling. 200 Amp electrical panel. List goes on (id:24801)
Property Details
| MLS® Number | X11916373 |
| Property Type | Single Family |
| ParkingSpaceTotal | 4 |
Building
| BathroomTotal | 3 |
| BedroomsAboveGround | 4 |
| BedroomsTotal | 4 |
| Appliances | Blinds, Dishwasher, Dryer, Refrigerator, Stove, Washer |
| BasementDevelopment | Unfinished |
| BasementFeatures | Walk Out |
| BasementType | N/a (unfinished) |
| ConstructionStyleAttachment | Detached |
| CoolingType | Central Air Conditioning |
| ExteriorFinish | Brick, Stone |
| FlooringType | Hardwood, Tile, Carpeted |
| FoundationType | Poured Concrete |
| HalfBathTotal | 1 |
| HeatingFuel | Natural Gas |
| HeatingType | Forced Air |
| StoriesTotal | 2 |
| Type | House |
| UtilityWater | Municipal Water |
Parking
| Attached Garage |
Land
| Acreage | No |
| Sewer | Sanitary Sewer |
| SizeDepth | 98 Ft ,9 In |
| SizeFrontage | 42 Ft ,1 In |
| SizeIrregular | 42.09 X 98.77 Ft |
| SizeTotalText | 42.09 X 98.77 Ft |
Rooms
| Level | Type | Length | Width | Dimensions |
|---|---|---|---|---|
| Second Level | Primary Bedroom | 5.12 m | 3.47 m | 5.12 m x 3.47 m |
| Second Level | Bedroom 2 | 3.17 m | 2.93 m | 3.17 m x 2.93 m |
| Second Level | Bedroom 3 | 3.2 m | 3.9 m | 3.2 m x 3.9 m |
| Second Level | Bedroom 4 | 3.6 m | 5.09 m | 3.6 m x 5.09 m |
| Main Level | Dining Room | 3.84 m | 2.8 m | 3.84 m x 2.8 m |
| Main Level | Kitchen | 3.05 m | 3.05 m | 3.05 m x 3.05 m |
| Main Level | Eating Area | 3.05 m | 3.05 m | 3.05 m x 3.05 m |
| Main Level | Living Room | 5.82 m | 3.47 m | 5.82 m x 3.47 m |
https://www.realtor.ca/real-estate/27786770/63-saddlebrook-court-kitchener
Interested?
Contact us for more information
Lallie Brar
Broker
Royal LePage Flower City Realty
30 Topflight Drive Unit 12
Mississauga, Ontario L5S 0A8
30 Topflight Drive Unit 12
Mississauga, Ontario L5S 0A8







































