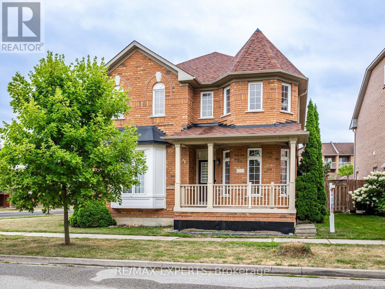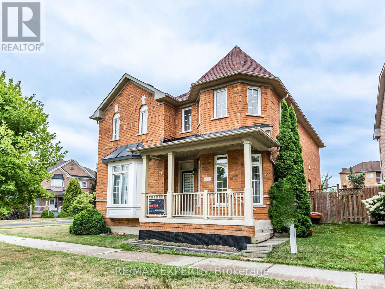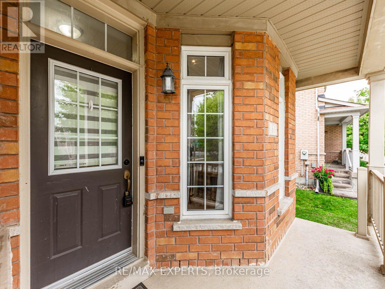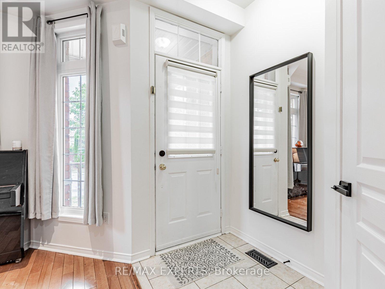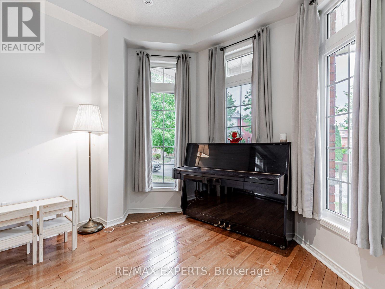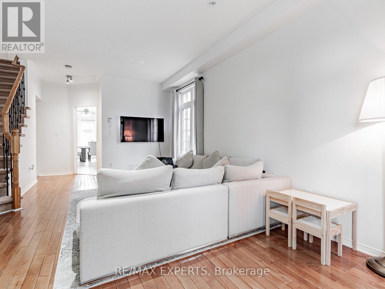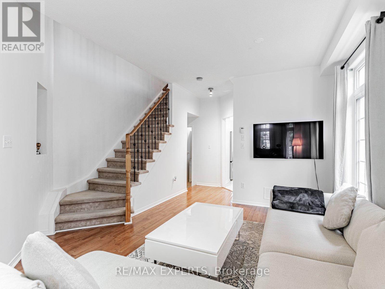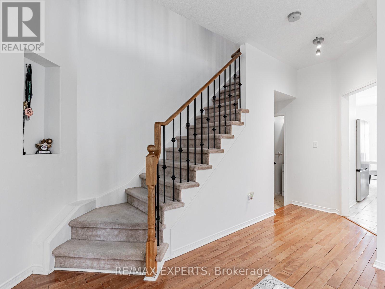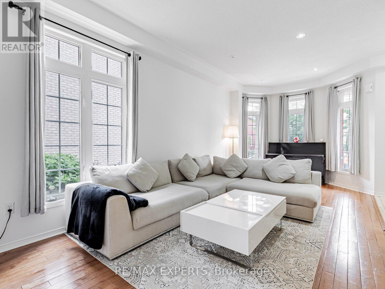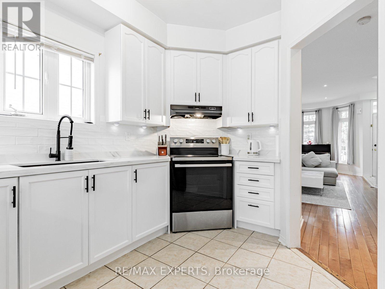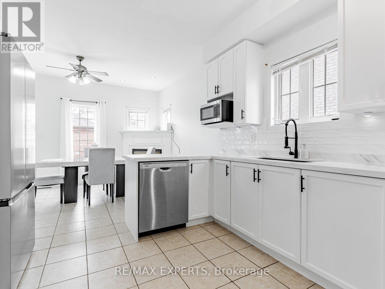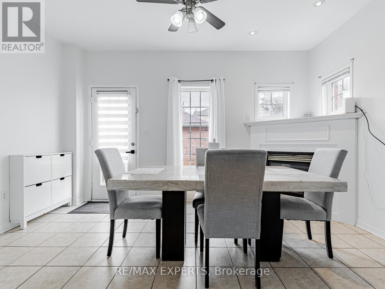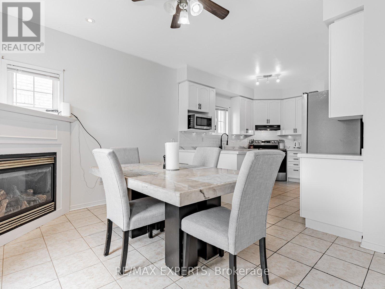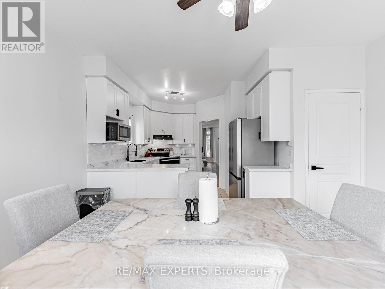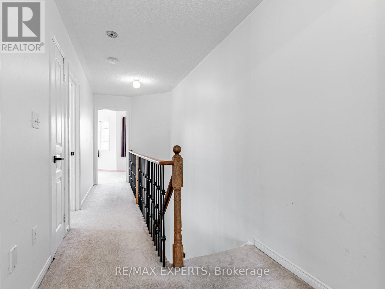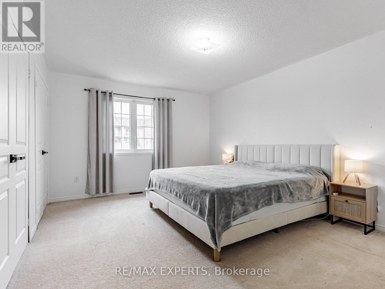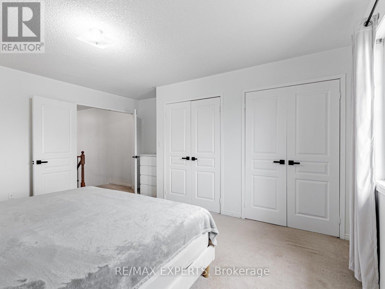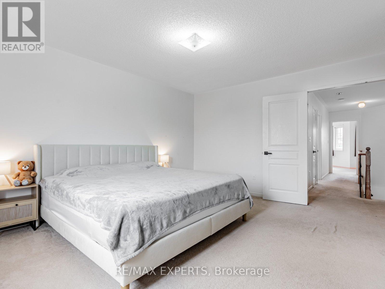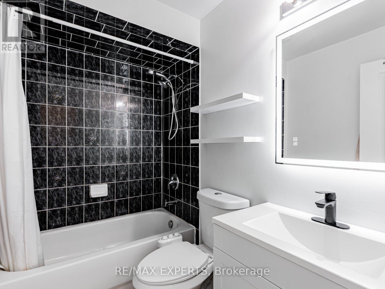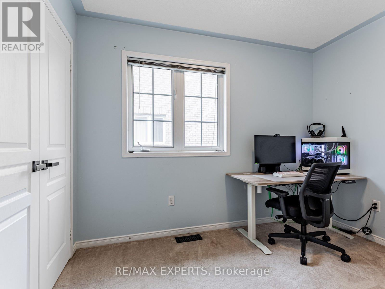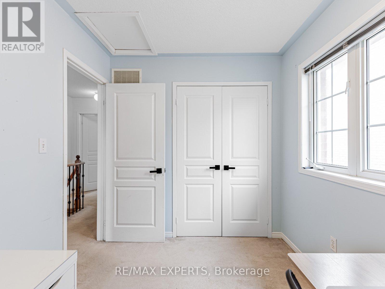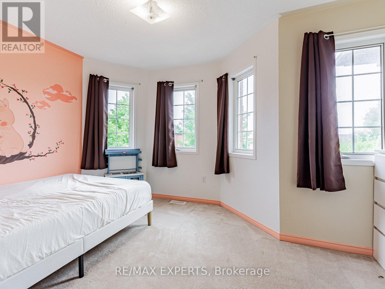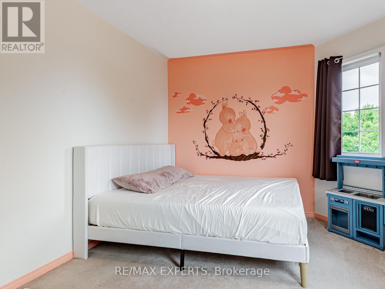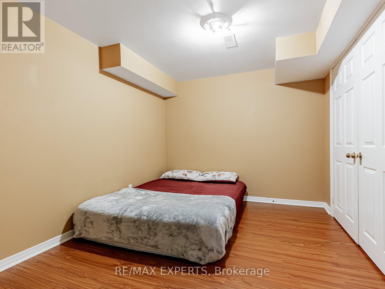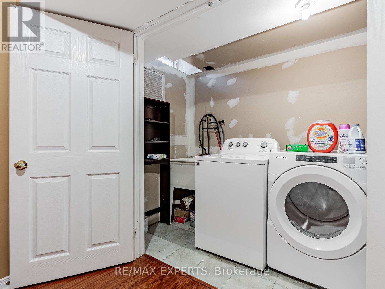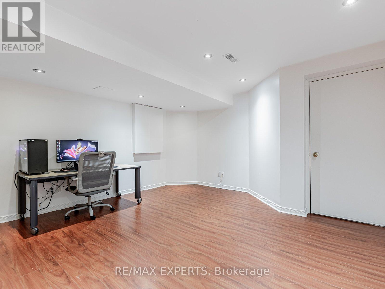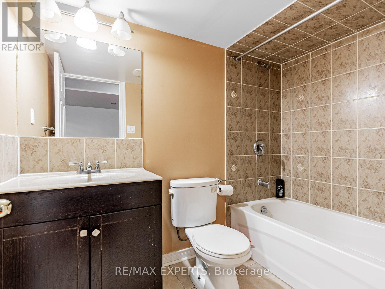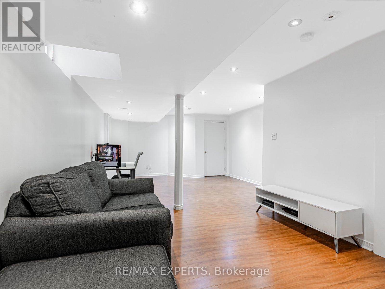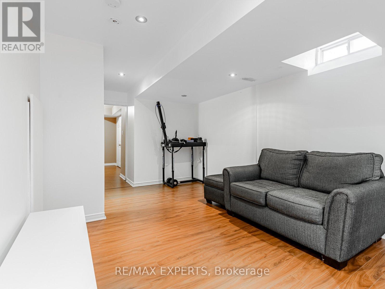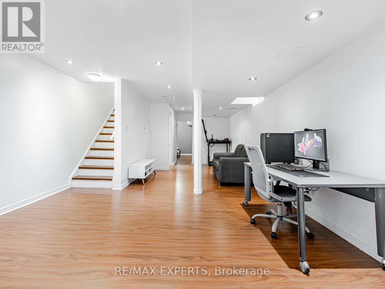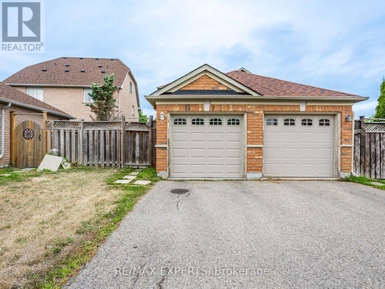63 Rainbow Valley Crescent Markham, Ontario L6E 1M2
$1,025,000
Welcome To 63 Rainbow Valley Crescent, Nestled In The Highly Sought-After Greensborough Community Of Markham. This Spacious Semi-Detached Home Sits On A Generous 25.99 X 111.55 Ft Lot And Offers 3+1 Bedrooms, Along With A Professionally Finished Basement Featuring A 4-Piece Bathroom And Pot Lights. The Main Floor Showcases 9-Foot Ceilings, Hardwood Flooring, A Cozy Gas Fireplace, And An Elegant Staircase With Rod Iron Railings. The Renovated Kitchen Boasts Quartz Counters, A Subway Tile Backsplash, And Extended Cabinetry, Perfect For Everyday Living And Entertaining. Situated In A Quiet, Family-Friendly Neighbourhood, This Home Is Just Steps From Greensborough And Mount Joy Public Schools, St. Julia Catholic School, Parks, Shopping, And More. (id:24801)
Property Details
| MLS® Number | N12358293 |
| Property Type | Single Family |
| Community Name | Greensborough |
| Equipment Type | Water Heater |
| Parking Space Total | 2 |
| Rental Equipment Type | Water Heater |
| Structure | Porch |
Building
| Bathroom Total | 3 |
| Bedrooms Above Ground | 3 |
| Bedrooms Below Ground | 1 |
| Bedrooms Total | 4 |
| Age | 16 To 30 Years |
| Appliances | Dishwasher, Dryer, Garage Door Opener, Hood Fan, Stove, Washer, Window Coverings, Refrigerator |
| Basement Development | Finished |
| Basement Type | N/a (finished) |
| Construction Style Attachment | Semi-detached |
| Cooling Type | Central Air Conditioning |
| Exterior Finish | Brick |
| Fireplace Present | Yes |
| Flooring Type | Hardwood, Ceramic, Carpeted, Laminate |
| Foundation Type | Unknown |
| Half Bath Total | 1 |
| Heating Fuel | Natural Gas |
| Heating Type | Forced Air |
| Stories Total | 2 |
| Size Interior | 1,100 - 1,500 Ft2 |
| Type | House |
| Utility Water | Municipal Water |
Parking
| Detached Garage | |
| Garage |
Land
| Acreage | No |
| Sewer | Sanitary Sewer |
| Size Depth | 111 Ft ,7 In |
| Size Frontage | 26 Ft |
| Size Irregular | 26 X 111.6 Ft |
| Size Total Text | 26 X 111.6 Ft |
Rooms
| Level | Type | Length | Width | Dimensions |
|---|---|---|---|---|
| Second Level | Primary Bedroom | 4.6 m | 3.6 m | 4.6 m x 3.6 m |
| Second Level | Bedroom 2 | 3.05 m | 3.4 m | 3.05 m x 3.4 m |
| Second Level | Bedroom 3 | 3.62 m | 3.05 m | 3.62 m x 3.05 m |
| Basement | Recreational, Games Room | 6.7 m | 3.3 m | 6.7 m x 3.3 m |
| Basement | Bedroom 4 | 4.2 m | 2.74 m | 4.2 m x 2.74 m |
| Basement | Bathroom | Measurements not available | ||
| Ground Level | Living Room | 6.7 m | 3.3 m | 6.7 m x 3.3 m |
| Ground Level | Dining Room | 6.7 m | 3.3 m | 6.7 m x 3.3 m |
| Ground Level | Kitchen | 3.75 m | 3.3 m | 3.75 m x 3.3 m |
| Ground Level | Eating Area | 4.2 m | 3.05 m | 4.2 m x 3.05 m |
Contact Us
Contact us for more information
Lou Rakovalis
Salesperson
www.lousells.com/
277 Cityview Blvd Unit 16
Vaughan, Ontario L4H 5A4
(905) 499-8800
www.remaxexperts.ca/


