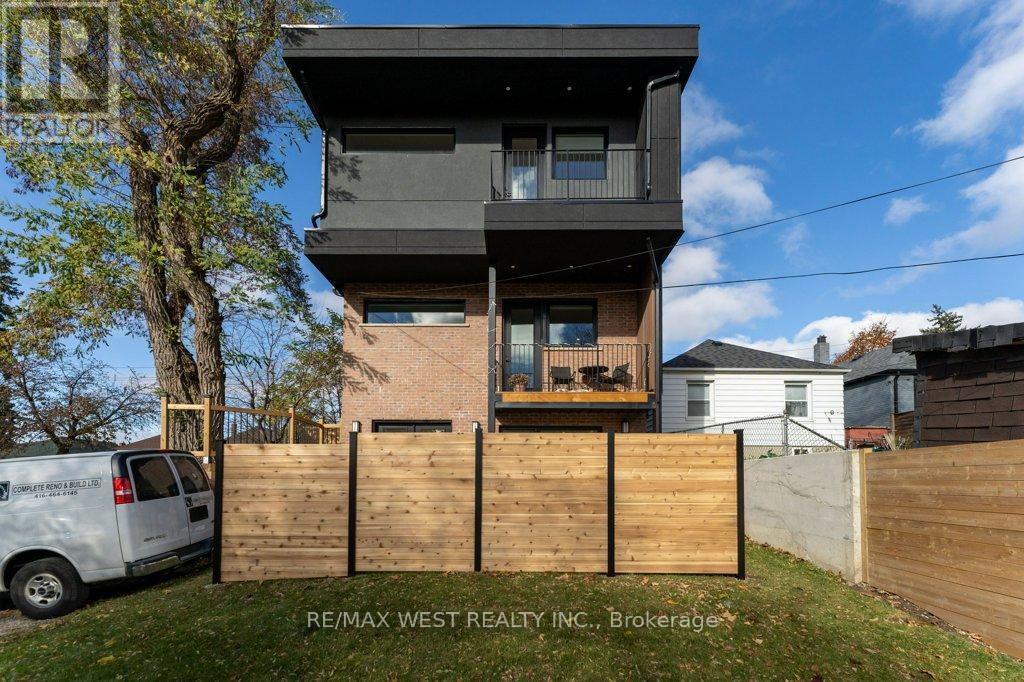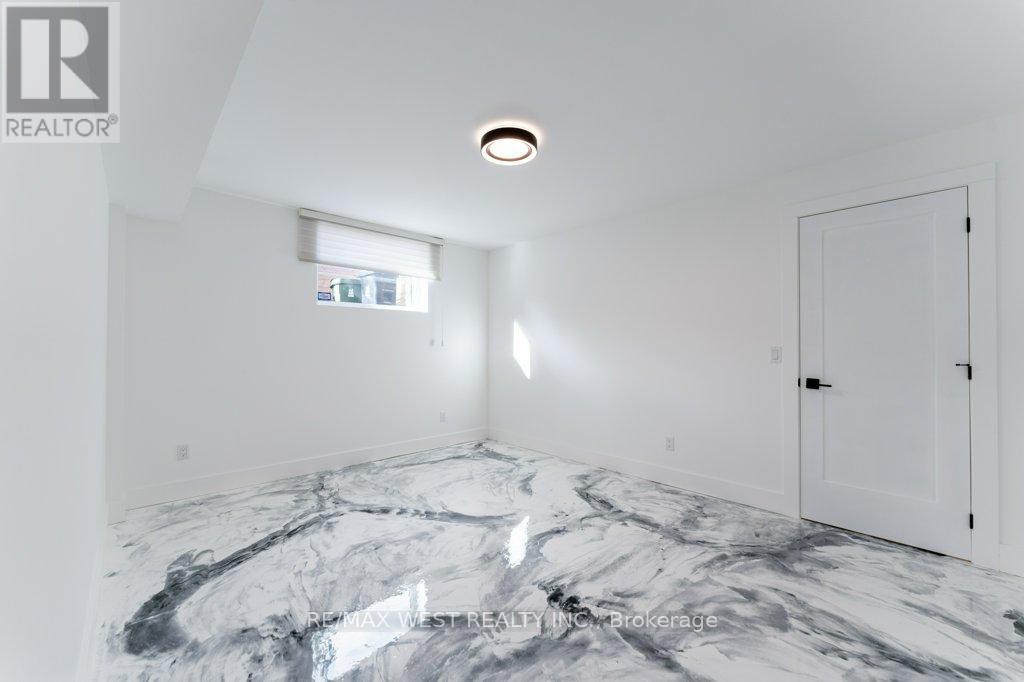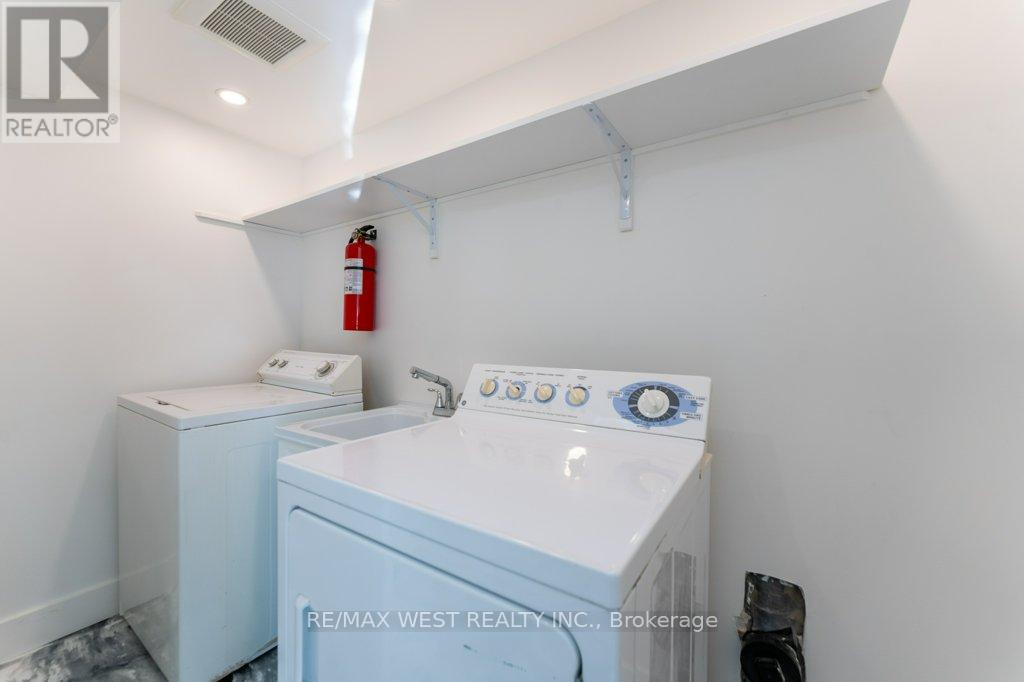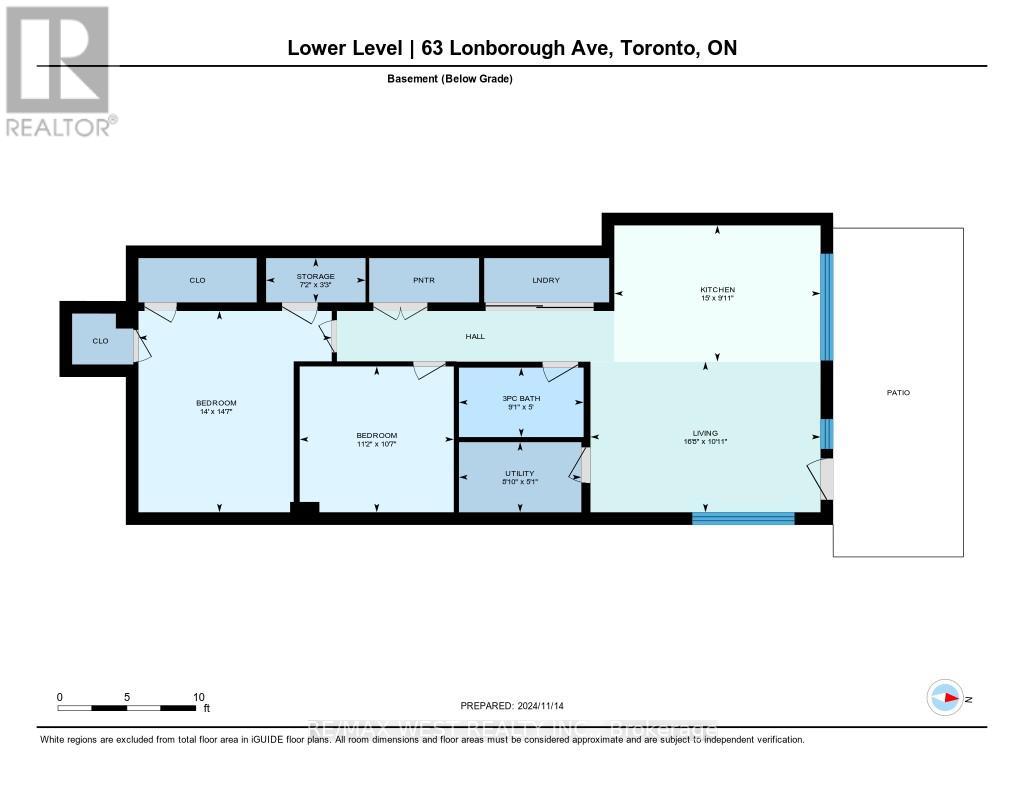63 Lonborough Avenue Toronto, Ontario M6M 1X2
$3,000 Monthly
This main-floor like apartment is truly delightful! Spanning at just under 1000 square feet, it offers a spacious and modern living experience with two bedrooms ad one bathroom. The open-concept layout of the living, dining, and Kitchen areas creates a welcoming atmosphere, perfect for entertaining guests or simply unwinding after a long day. The kitchen, designed with both functionally and style in mind, promises to inspire culinary creativity. The master bedroom is like a peaceful retreat with ample closet space and plenty of natural light, while both bedrooms offer generous sizes, ensuring comfort and flexibility. The unit's professional construction with high-quality materials not only adds durability but also peace of mind. A dedicated parking spot is included, which is always a bonus in urban living. The location is another highlight, with pro (id:24801)
Property Details
| MLS® Number | W10427710 |
| Property Type | Single Family |
| Community Name | Beechborough-Greenbrook |
| Amenities Near By | Public Transit |
| Parking Space Total | 1 |
Building
| Bathroom Total | 1 |
| Bedrooms Above Ground | 2 |
| Bedrooms Total | 2 |
| Appliances | Dishwasher, Dryer, Hood Fan, Refrigerator, Stove, Washer |
| Construction Style Attachment | Detached |
| Cooling Type | Central Air Conditioning |
| Exterior Finish | Brick, Stucco |
| Heating Fuel | Natural Gas |
| Heating Type | Forced Air |
| Stories Total | 2 |
| Size Interior | 700 - 1,100 Ft2 |
| Type | House |
| Utility Water | Municipal Water |
Land
| Acreage | No |
| Land Amenities | Public Transit |
| Sewer | Sanitary Sewer |
| Size Depth | 105 Ft |
| Size Frontage | 32 Ft |
| Size Irregular | 32 X 105 Ft |
| Size Total Text | 32 X 105 Ft|under 1/2 Acre |
Rooms
| Level | Type | Length | Width | Dimensions |
|---|---|---|---|---|
| Flat | Kitchen | 3.01 m | 4.56 m | 3.01 m x 4.56 m |
| Flat | Living Room | 3.33 m | 5.09 m | 3.33 m x 5.09 m |
| Flat | Dining Room | 3.33 m | 5.09 m | 3.33 m x 5.09 m |
| Flat | Primary Bedroom | 4.45 m | 4.27 m | 4.45 m x 4.27 m |
| Flat | Bedroom | 3.22 m | 3.41 m | 3.22 m x 3.41 m |
| Flat | Bathroom | 1.53 m | 2.76 m | 1.53 m x 2.76 m |
Utilities
| Sewer | Installed |
Contact Us
Contact us for more information
Marco Pontes
Broker
(416) 522-4167
www.bridgepointhomes.ca/
www.facebook.com/BridgePointHomes
twitter.com/MarcoPontesPMP
www.linkedin.com/profile/view?id=14445701&trk=tab_pro
96 Rexdale Blvd.
Toronto, Ontario M9W 1N7
(416) 745-2300
(416) 745-1952
www.remaxwest.com/
Eva Kravtsov
Salesperson
96 Rexdale Blvd.
Toronto, Ontario M9W 1N7
(416) 745-2300
(416) 745-1952
www.remaxwest.com/






































