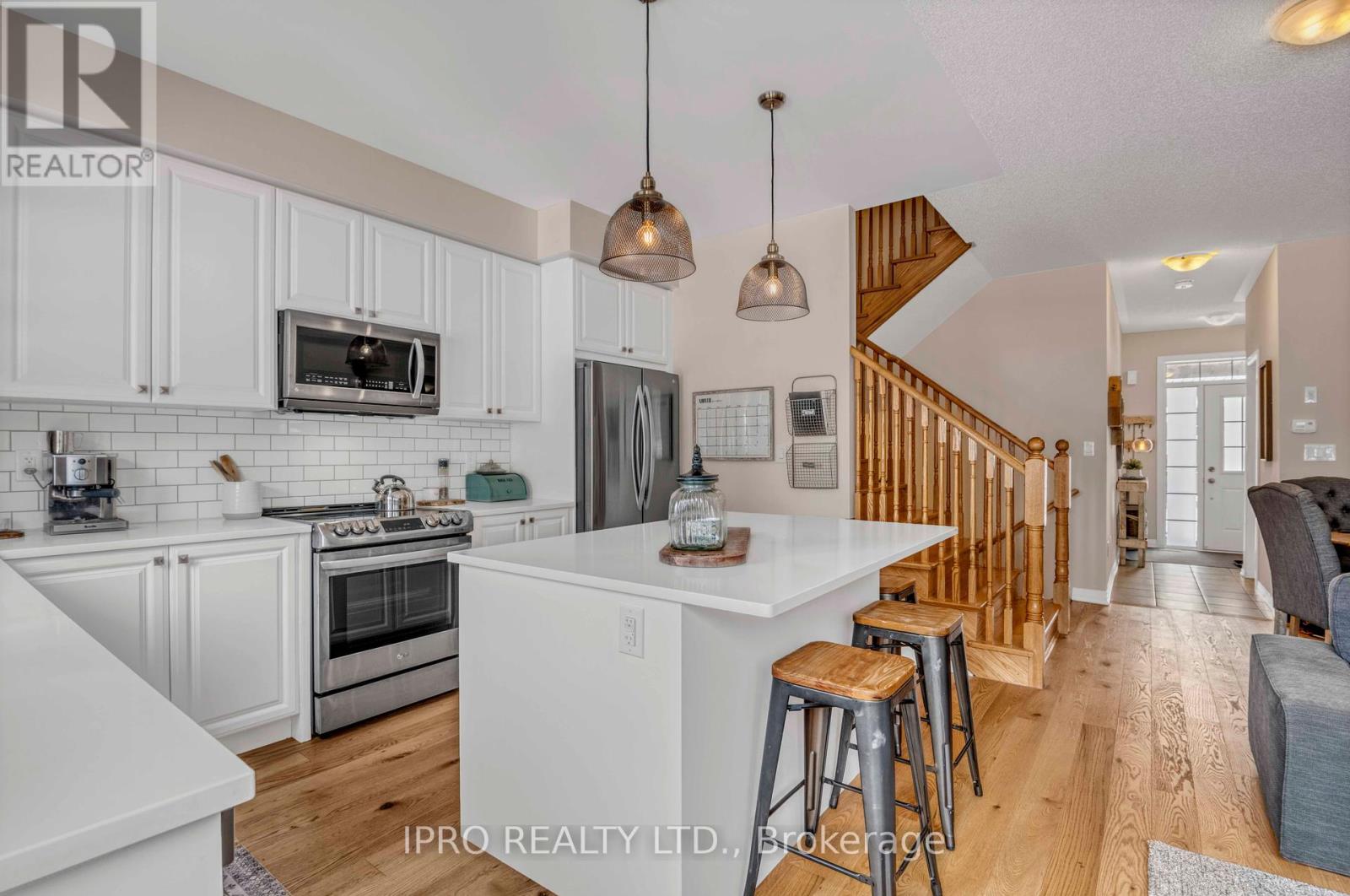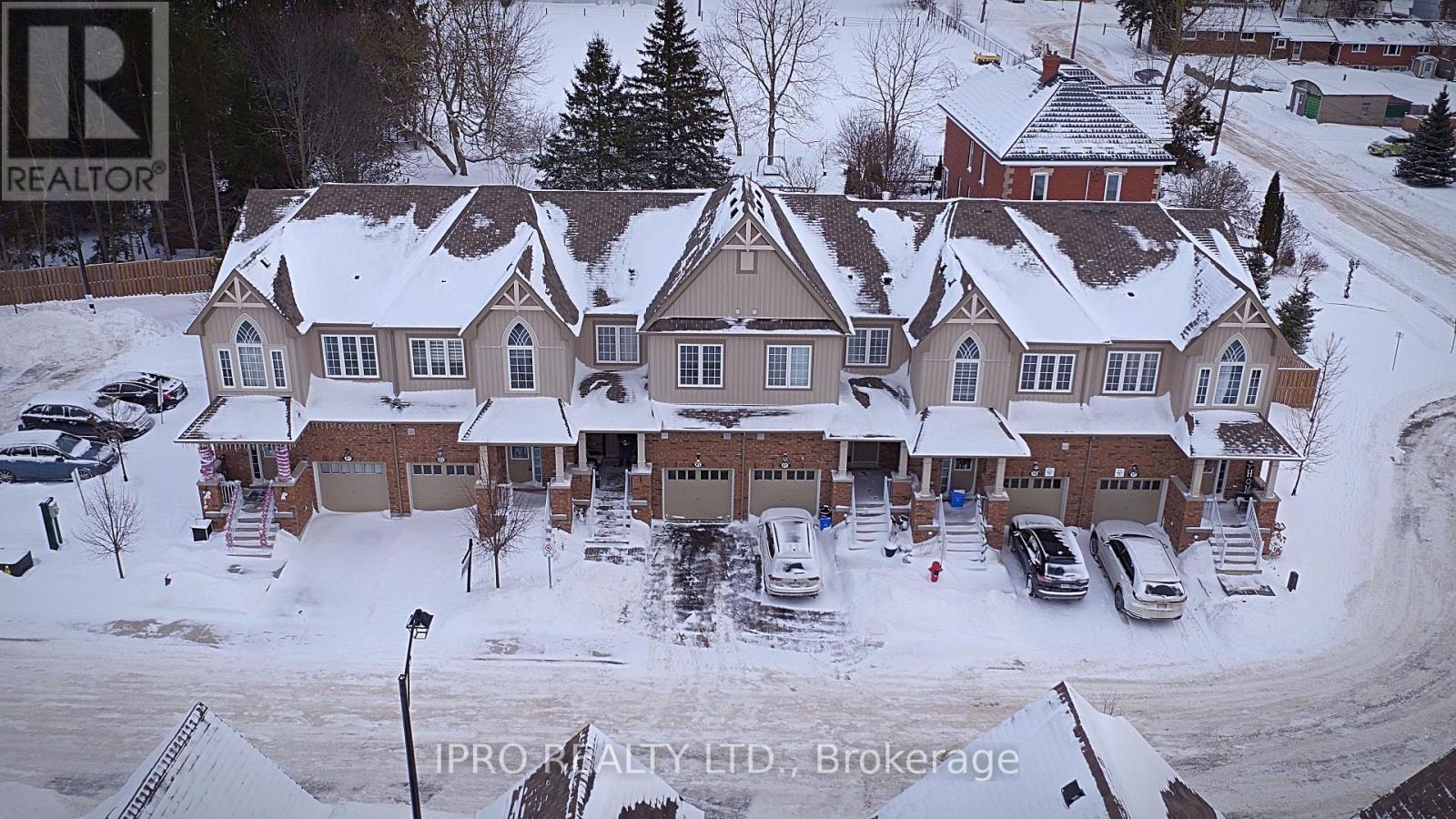63 Leeson Street N East Luther Grand Valley, Ontario L9W 7P8
$668,000Maintenance, Parcel of Tied Land
$208 Monthly
Maintenance, Parcel of Tied Land
$208 MonthlyWelcome to this charming 3-bedroom, 3-bathroom townhouse in the picturesque town of Grand Valley, where every day feels like living in a postcard! This home has been lovingly cared for by its original owners and is packed with wonderful upgrades throughout. Step inside to find a spacious finished basement with a cozy family room and two extra rooms perfect for a playroom, home office, or anything you dream up. There's even a rough-in for a 3-piece bathroom, so you can add your personal touch down the road.One of the best parts of this home? The fully fenced backyard, where your little ones or pets can safely play and explore. Plus, this home is one of the few in the neighbourhood with an interior door leading directly to the garage, super convenient for easy access!This townhome is perfect for anyone seeking low-maintenance living without sacrificing charm. It's a peaceful spot that is close to everything whether you're into nature walks, exploring the town or relaxing at home! **** EXTRAS **** Upgraded Hardwood Floors, Open Shelves and Quartz Countertops in Kitchen. Primary Bedroom Has Ensuite Bath & Walk In Closet Along with Amazing Unobstructed Peaceful Views of Nature. BELL FIBE HIGH SPEED INTERNET AVAILABLE! (id:24801)
Property Details
| MLS® Number | X11944396 |
| Property Type | Single Family |
| Community Name | Rural East Luther Grand Valley |
| Amenities Near By | Schools |
| Community Features | Community Centre |
| Equipment Type | Water Heater |
| Features | Cul-de-sac |
| Parking Space Total | 2 |
| Rental Equipment Type | Water Heater |
Building
| Bathroom Total | 3 |
| Bedrooms Above Ground | 3 |
| Bedrooms Total | 3 |
| Appliances | Water Softener, Water Purifier, Dishwasher, Dryer, Refrigerator, Stove, Washer |
| Basement Development | Finished |
| Basement Type | Full (finished) |
| Construction Style Attachment | Attached |
| Cooling Type | Central Air Conditioning |
| Exterior Finish | Brick, Vinyl Siding |
| Flooring Type | Hardwood, Carpeted |
| Foundation Type | Poured Concrete |
| Half Bath Total | 1 |
| Heating Fuel | Natural Gas |
| Heating Type | Forced Air |
| Stories Total | 2 |
| Type | Row / Townhouse |
| Utility Water | Municipal Water |
Parking
| Garage |
Land
| Acreage | No |
| Fence Type | Fenced Yard |
| Land Amenities | Schools |
| Sewer | Sanitary Sewer |
| Size Depth | 108 Ft ,3 In |
| Size Frontage | 19 Ft ,8 In |
| Size Irregular | 19.7 X 108.32 Ft |
| Size Total Text | 19.7 X 108.32 Ft |
| Surface Water | River/stream |
Rooms
| Level | Type | Length | Width | Dimensions |
|---|---|---|---|---|
| Second Level | Bedroom | 3.97 m | 4.23 m | 3.97 m x 4.23 m |
| Second Level | Bedroom 2 | 2.96 m | 3.72 m | 2.96 m x 3.72 m |
| Second Level | Bedroom 3 | 2.66 m | 2.68 m | 2.66 m x 2.68 m |
| Second Level | Laundry Room | 1.56 m | 1.83 m | 1.56 m x 1.83 m |
| Basement | Family Room | 5.72 m | 6.32 m | 5.72 m x 6.32 m |
| Basement | Office | 2.42 m | 3.83 m | 2.42 m x 3.83 m |
| Basement | Playroom | 2.96 m | 1.72 m | 2.96 m x 1.72 m |
| Main Level | Dining Room | 2.61 m | 2.35 m | 2.61 m x 2.35 m |
| Main Level | Living Room | 2.99 m | 4.23 m | 2.99 m x 4.23 m |
| Main Level | Kitchen | 2.73 m | 4.23 m | 2.73 m x 4.23 m |
Utilities
| Cable | Available |
| Sewer | Available |
Contact Us
Contact us for more information
Amy Steele
Salesperson
www.thesteeleco.ca/
www.facebook.com/thesteeleco/
41 Broadway Ave Unit 3b
Orangeville, Ontario L9W 1J7
(519) 940-0004
(519) 940-3443











































