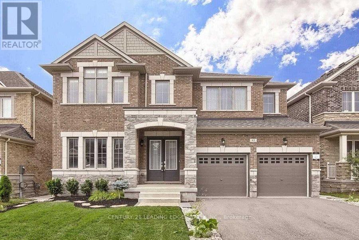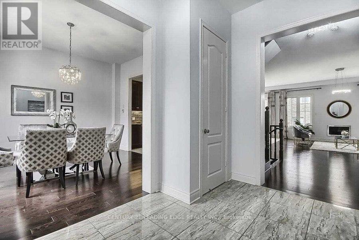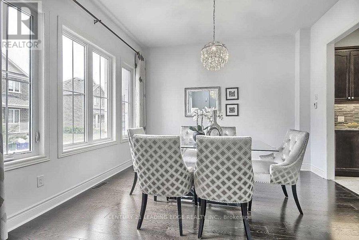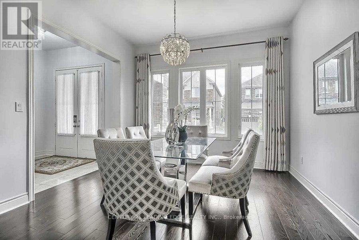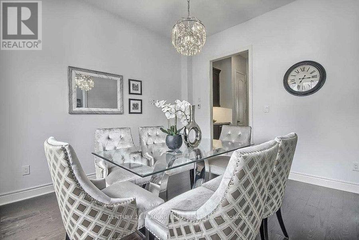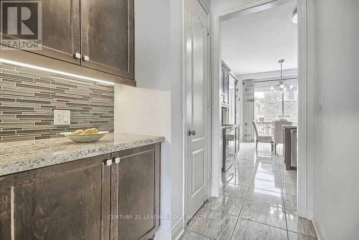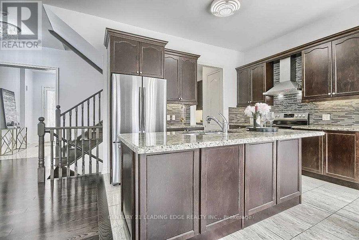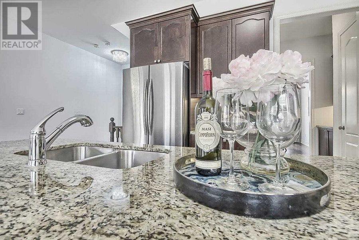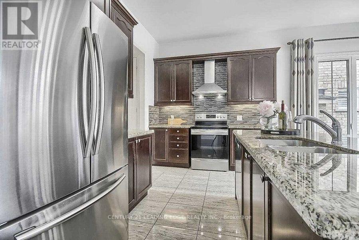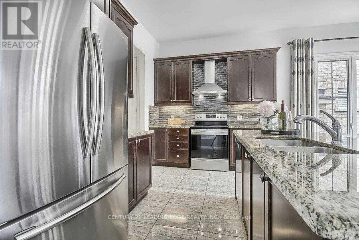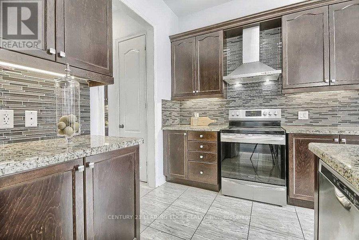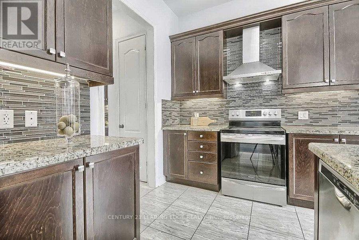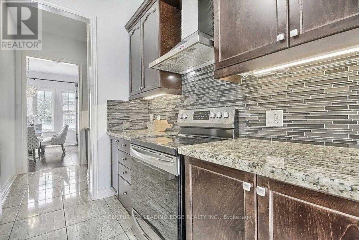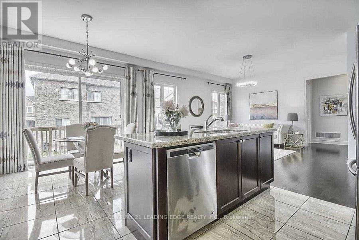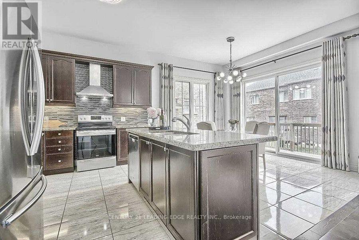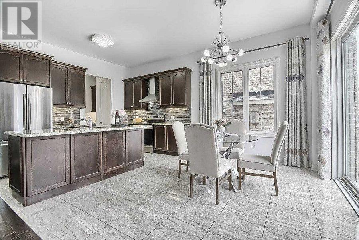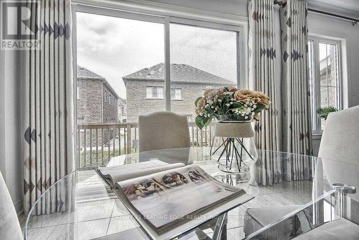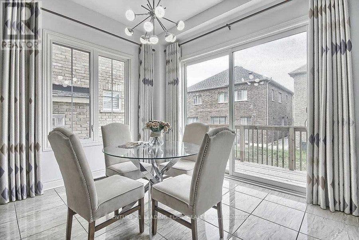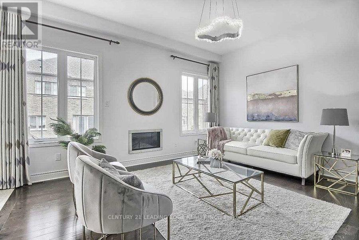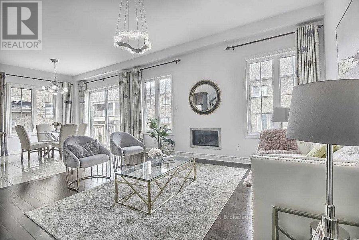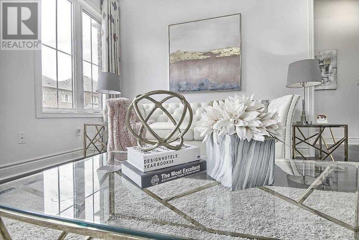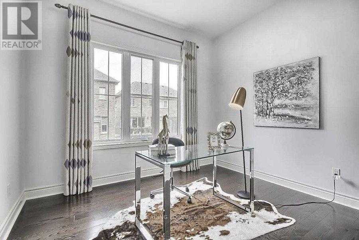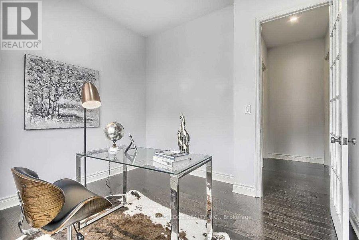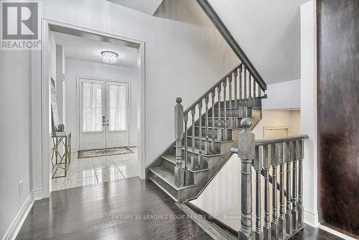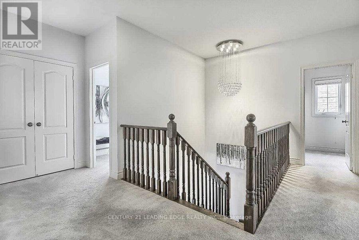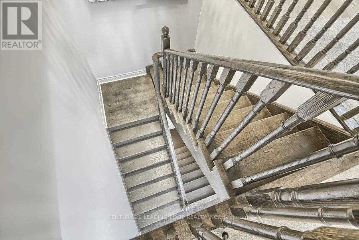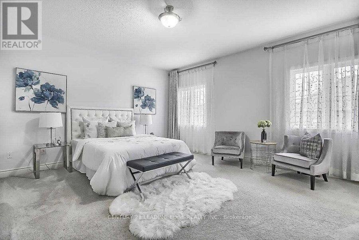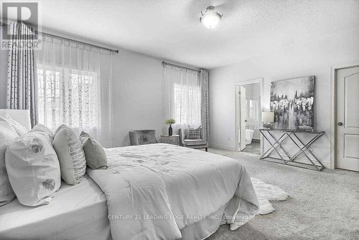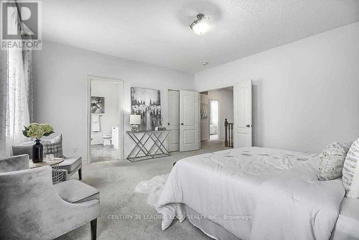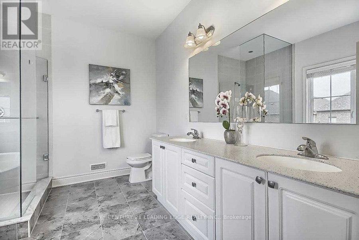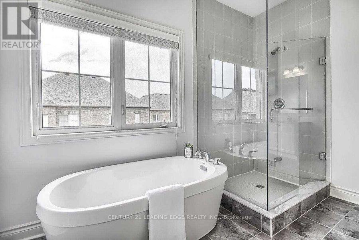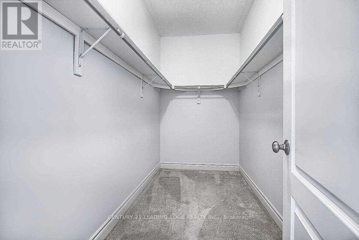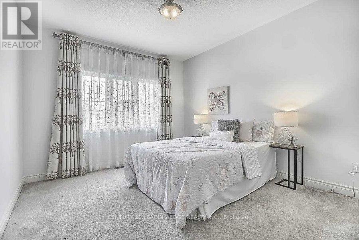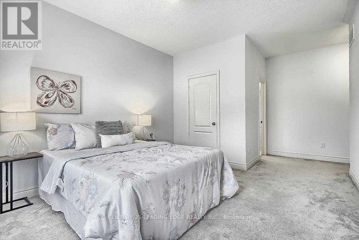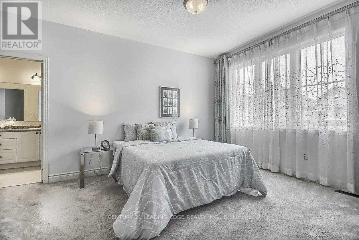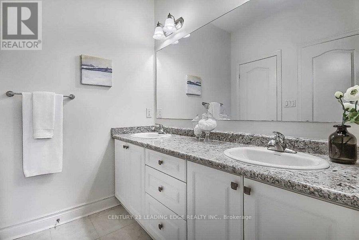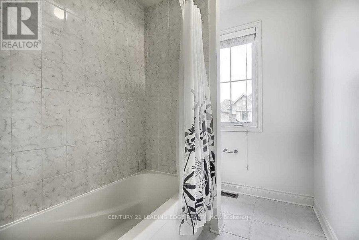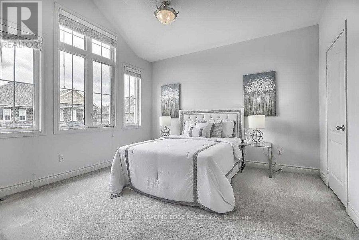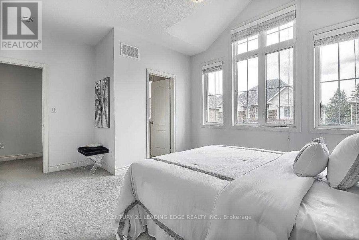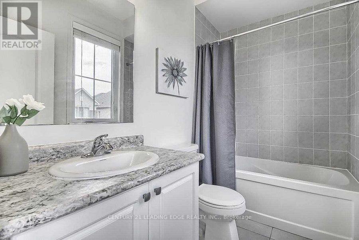63 Ken Sinclair Crescent Aurora, Ontario L4G 3J1
4 Bedroom
4 Bathroom
2,500 - 3,000 ft2
Fireplace
Central Air Conditioning
Forced Air
$4,800 Monthly
Prestigious Gated Closed Community By Brookfield, On Prime Lot, Safe & Family Oriented Community With Parkette Inside. Located In The Heart Of Aurora. Approximately 2960Sq Ft Featuring Soaring 10Ft Ceilings On Main, 9Ft 2nd Flr And Bsmt. Large Master Ensuite W/ Heated Washroom Floors. Open Concept Chef's Kitchen W/ Centre Island, Quartz Countertops & Walkout To Deck. Enclave Living At Its Finest. Be The First To Move In And Enjoy! (id:24801)
Property Details
| MLS® Number | N12421754 |
| Property Type | Single Family |
| Community Name | Aurora Estates |
| Parking Space Total | 4 |
Building
| Bathroom Total | 4 |
| Bedrooms Above Ground | 4 |
| Bedrooms Total | 4 |
| Age | New Building |
| Appliances | Dishwasher, Dryer, Stove, Washer, Refrigerator |
| Basement Development | Unfinished |
| Basement Type | N/a (unfinished) |
| Construction Style Attachment | Detached |
| Cooling Type | Central Air Conditioning |
| Exterior Finish | Brick, Stone |
| Fireplace Present | Yes |
| Flooring Type | Ceramic, Hardwood, Carpeted |
| Foundation Type | Unknown |
| Half Bath Total | 1 |
| Heating Fuel | Natural Gas |
| Heating Type | Forced Air |
| Stories Total | 2 |
| Size Interior | 2,500 - 3,000 Ft2 |
| Type | House |
| Utility Water | Municipal Water |
Parking
| Garage |
Land
| Acreage | No |
| Sewer | Sanitary Sewer |
| Size Depth | 96 Ft |
| Size Frontage | 56 Ft |
| Size Irregular | 56 X 96 Ft |
| Size Total Text | 56 X 96 Ft |
Rooms
| Level | Type | Length | Width | Dimensions |
|---|---|---|---|---|
| Second Level | Primary Bedroom | 17 m | 15.2 m | 17 m x 15.2 m |
| Second Level | Bedroom 2 | 11.8 m | 13 m | 11.8 m x 13 m |
| Second Level | Bedroom 3 | 12 m | 13 m | 12 m x 13 m |
| Second Level | Bedroom 4 | 15.8 m | 13 m | 15.8 m x 13 m |
| Main Level | Eating Area | 12.8 m | 10 m | 12.8 m x 10 m |
| Main Level | Kitchen | 12.8 m | 9.2 m | 12.8 m x 9.2 m |
| Main Level | Great Room | 15.6 m | 15.6 m | 15.6 m x 15.6 m |
| Main Level | Dining Room | 12 m | 13 m | 12 m x 13 m |
| Main Level | Den | 11.6 m | 11.2 m | 11.6 m x 11.2 m |
Contact Us
Contact us for more information
Candy Zhou
Salesperson
Century 21 Leading Edge Realty Inc.
165 Main Street North
Markham, Ontario L3P 1Y2
165 Main Street North
Markham, Ontario L3P 1Y2
(905) 471-2121
(905) 471-0832
leadingedgerealty.c21.ca


