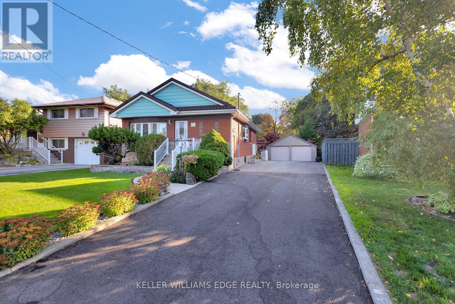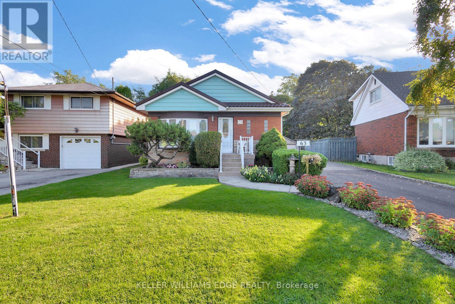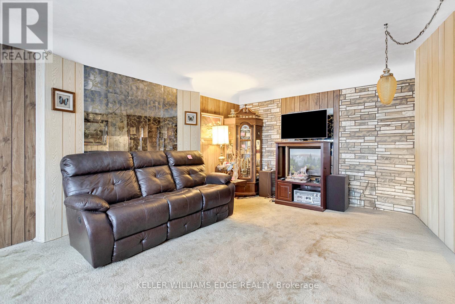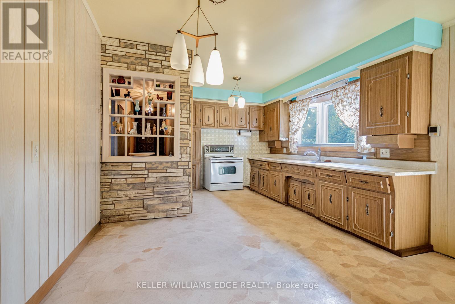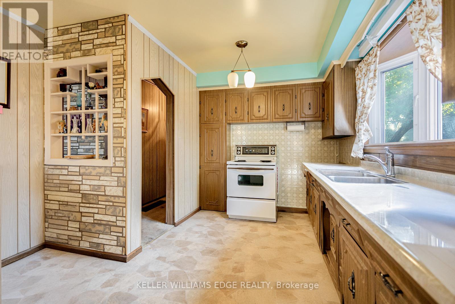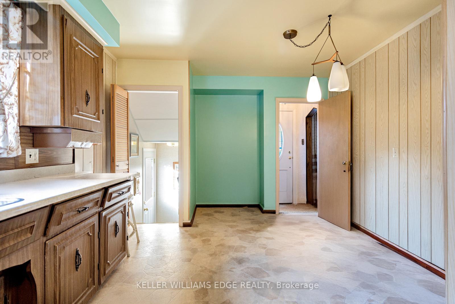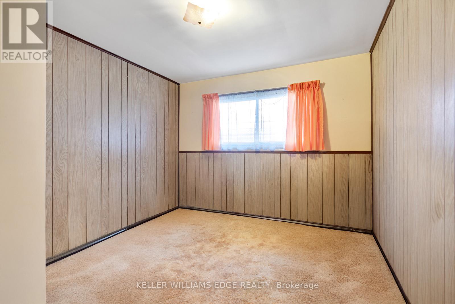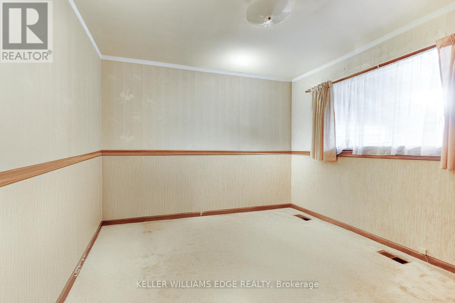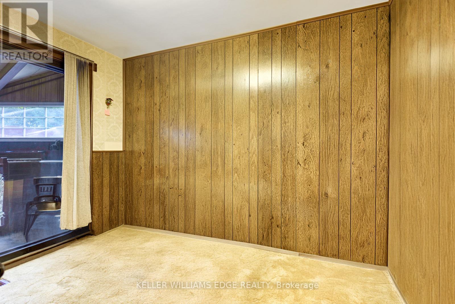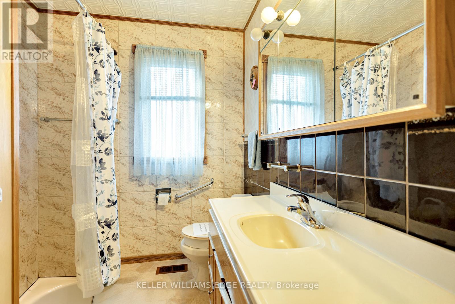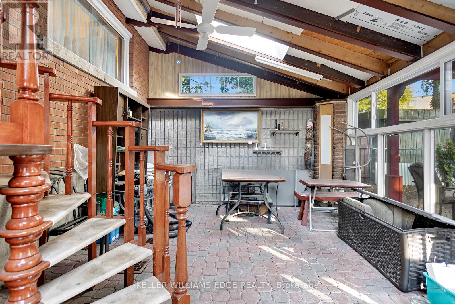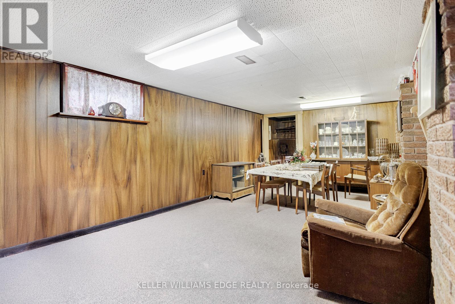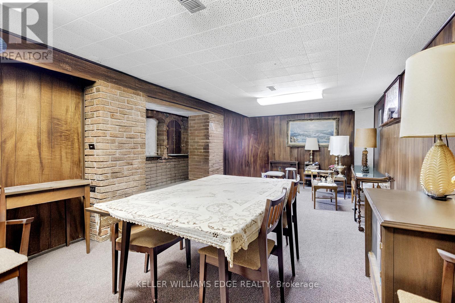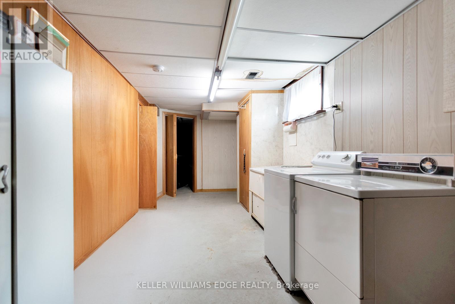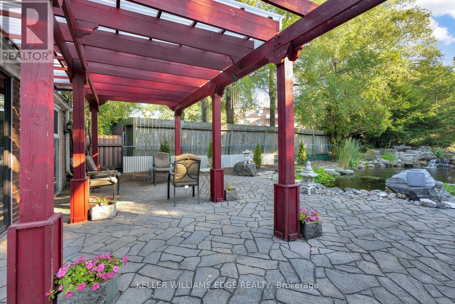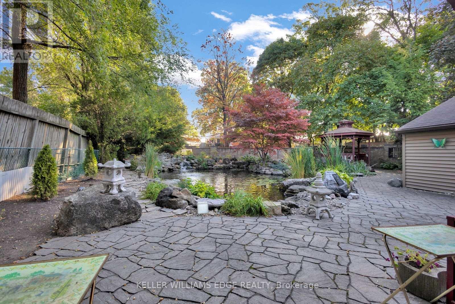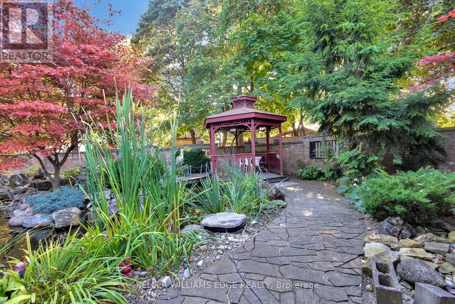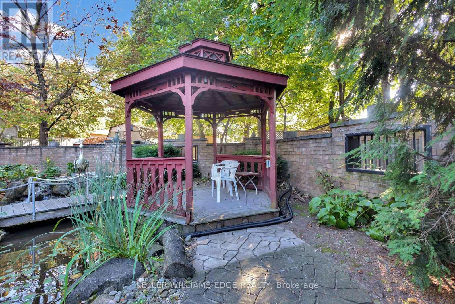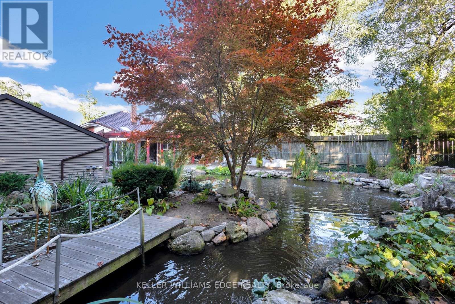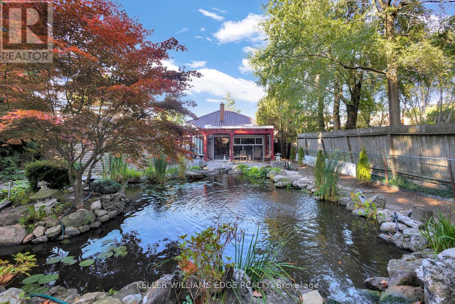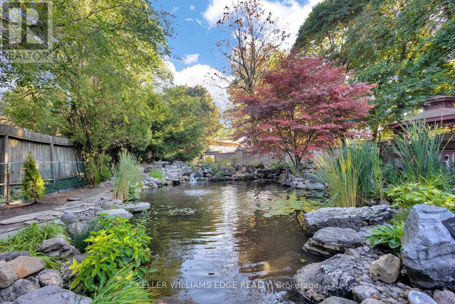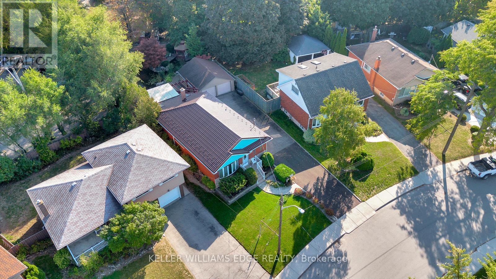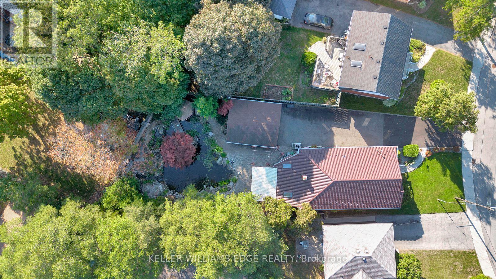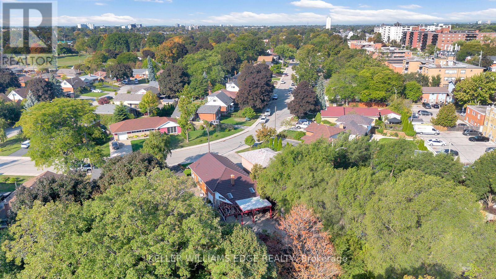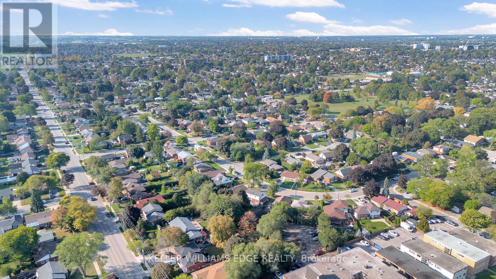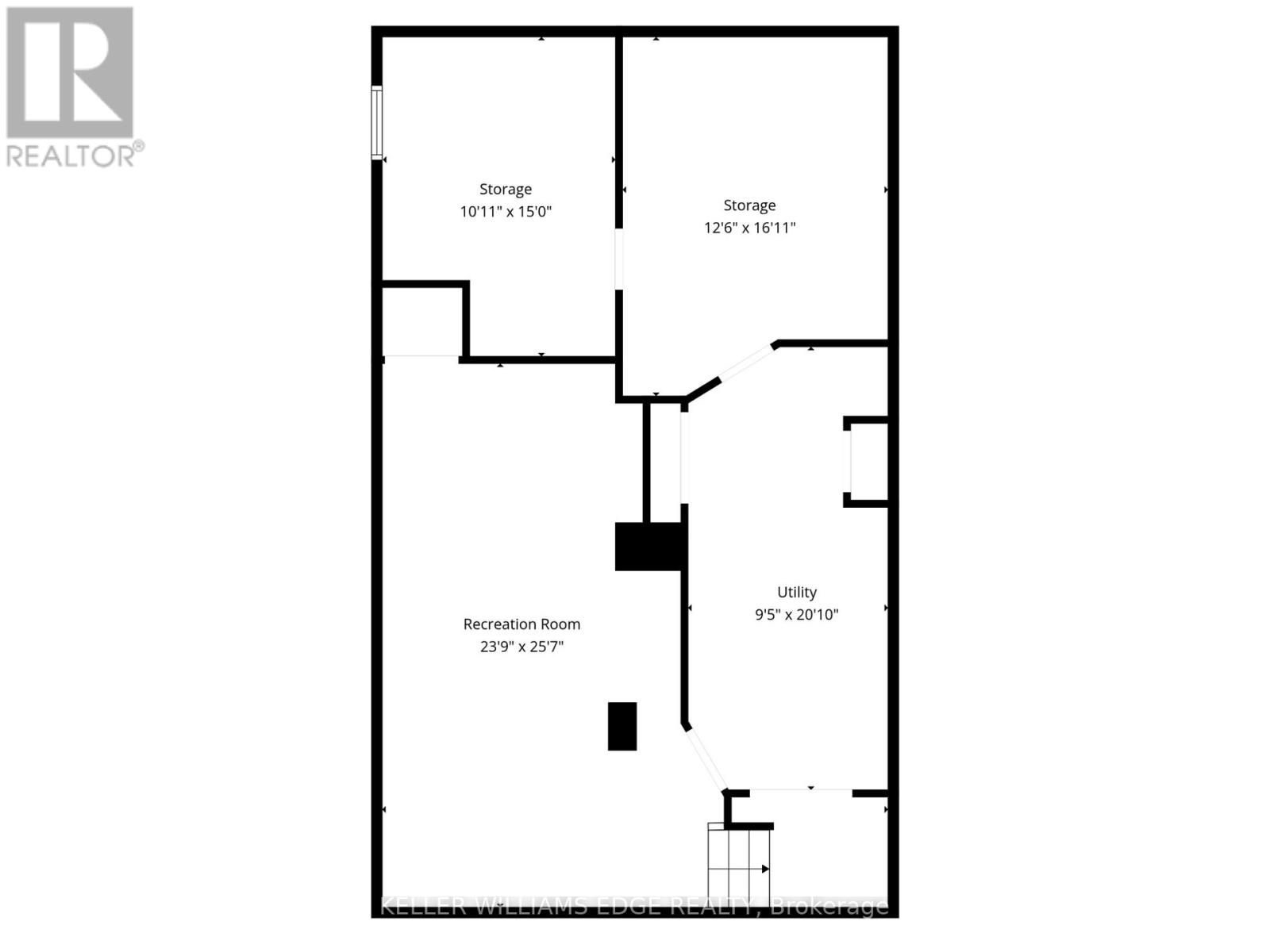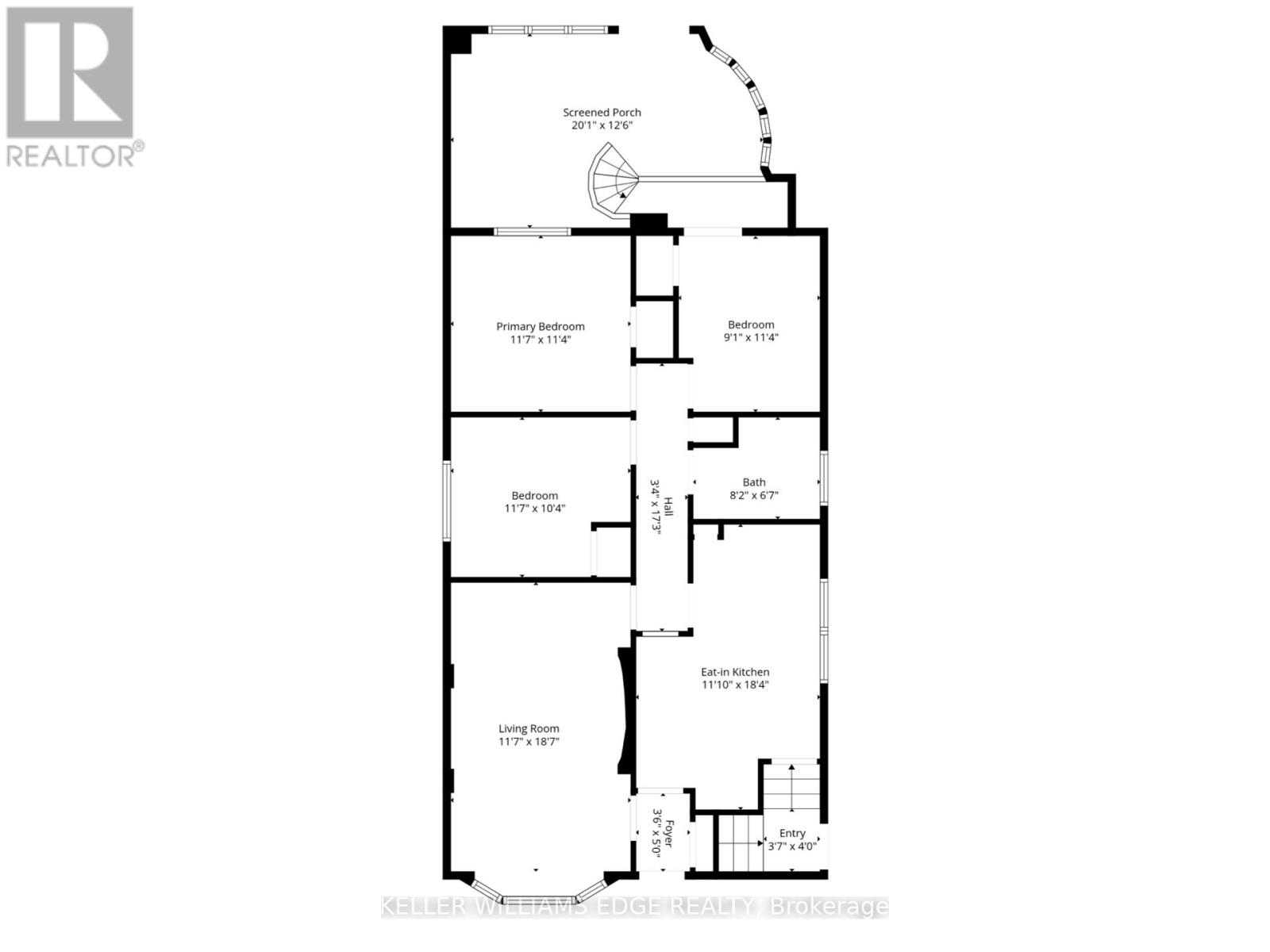63 Hardale Crescent Hamilton, Ontario L8T 1X9
$649,900
INCREDIBLE OPPORTUNITY in a beautiful, family-friendly mountain neighbourhood! Perfect location and layout, ready for new owners to renovate to their taste. This detached 3-bedroom home features a large 2-car garage and a stunning private backyard oasis - truly a rare find. A cascading waterfall flows from a natural rock feature into a tranquil pond, with an enchanting island at its center. A thoughtfully designed stone patio leads you through the gate to a charming boardwalk connecting the cozy gazebo to the island - the perfect setting to relax, read, or entertain while surrounded by nature. The home also offers a separate entrance to the basement, ideal for creating an additional dwelling unit or enjoying extra living space. (id:24801)
Property Details
| MLS® Number | X12451482 |
| Property Type | Single Family |
| Community Name | Huntington |
| Parking Space Total | 8 |
Building
| Bathroom Total | 1 |
| Bedrooms Above Ground | 3 |
| Bedrooms Total | 3 |
| Appliances | Water Heater |
| Architectural Style | Bungalow |
| Basement Development | Finished |
| Basement Type | Full (finished) |
| Construction Style Attachment | Detached |
| Cooling Type | Central Air Conditioning |
| Exterior Finish | Brick, Vinyl Siding |
| Foundation Type | Block |
| Heating Fuel | Natural Gas |
| Heating Type | Forced Air |
| Stories Total | 1 |
| Size Interior | 700 - 1,100 Ft2 |
| Type | House |
| Utility Water | Municipal Water |
Parking
| Detached Garage | |
| Garage |
Land
| Acreage | No |
| Sewer | Sanitary Sewer |
| Size Depth | 174 Ft ,7 In |
| Size Frontage | 44 Ft ,8 In |
| Size Irregular | 44.7 X 174.6 Ft |
| Size Total Text | 44.7 X 174.6 Ft |
Rooms
| Level | Type | Length | Width | Dimensions |
|---|---|---|---|---|
| Basement | Recreational, Games Room | 7.44 m | 3.35 m | 7.44 m x 3.35 m |
| Basement | Laundry Room | 4.37 m | 2.57 m | 4.37 m x 2.57 m |
| Basement | Workshop | 4.27 m | 3.35 m | 4.27 m x 3.35 m |
| Basement | Study | 4.72 m | 3.35 m | 4.72 m x 3.35 m |
| Main Level | Sunroom | 5.79 m | 4.27 m | 5.79 m x 4.27 m |
| Main Level | Kitchen | 5.28 m | 3.53 m | 5.28 m x 3.53 m |
| Main Level | Living Room | 5.51 m | 3.53 m | 5.51 m x 3.53 m |
| Main Level | Bedroom | 3.28 m | 2.79 m | 3.28 m x 2.79 m |
| Main Level | Bedroom 2 | 3.48 m | 3.23 m | 3.48 m x 3.23 m |
| Main Level | Bedroom 3 | 3.45 m | 3.23 m | 3.45 m x 3.23 m |
| Main Level | Bathroom | 2.44 m | 1.98 m | 2.44 m x 1.98 m |
https://www.realtor.ca/real-estate/28965874/63-hardale-crescent-hamilton-huntington-huntington
Contact Us
Contact us for more information
Sarah Kiani
Broker
(905) 929-9171
www.youtube.com/embed/bHJ3Pf4ahSs
www.kianiandco.com/
www.facebook.com/kianihomes
x.com/KianiHomes
www.linkedin.com/in/sarah-kiani-b94b6b1b/
3185 Harvester Rd Unit 1a
Burlington, Ontario L7N 3N8
(905) 335-8808
(289) 288-0550
www.kellerwilliamsedge.com/


