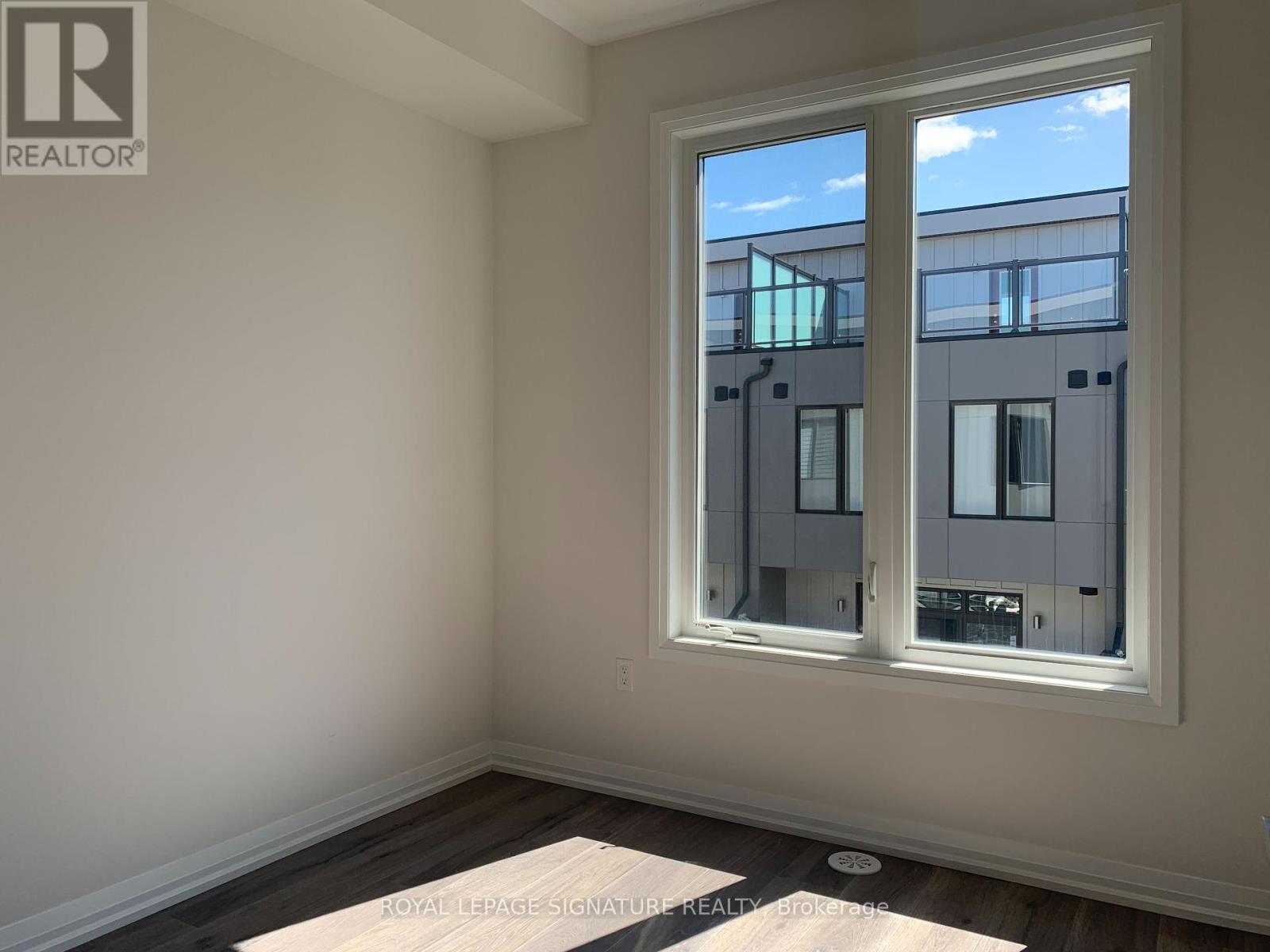63 George Kirby Street Vaughan, Ontario L6A 0K5
$4,200 Monthly
Beautiful and spacious townhouse located in a prime Vaughan neighborhood. This well-maintained home features a bright open-concept layout, perfect for family living. The modern kitchen boasts stainless steel appliances, granite countertops, and ample storage, seamlessly flowing into a large dining and living area. Upstairs, you'll find generously sized bedrooms, including a primary suite with a walk-in closet and ensuite bathroom. The finished basement provides additional living space, ideal for a recreation room or home office. Conveniently located near top-rated schools, parks, public transit, shopping, and dining, this townhouse offers a perfect combination of comfort and convenience for families or professionals. **** EXTRAS **** All Elf's , Kitchen Aid Ss Appliances: Fridge, Stove, B/I Dishwasher. Washer/Dryer, Hvac, Elevator, Security Features And Monitoring: Video Doorbell & Smart Thermostat. (id:24801)
Property Details
| MLS® Number | N11916097 |
| Property Type | Single Family |
| Community Name | Patterson |
| Amenities Near By | Park, Public Transit, Schools |
| Community Features | Community Centre |
| Features | Lane |
| Parking Space Total | 3 |
Building
| Bathroom Total | 4 |
| Bedrooms Above Ground | 3 |
| Bedrooms Below Ground | 1 |
| Bedrooms Total | 4 |
| Basement Development | Finished |
| Basement Type | Full (finished) |
| Construction Style Attachment | Attached |
| Cooling Type | Central Air Conditioning |
| Exterior Finish | Brick |
| Flooring Type | Ceramic, Hardwood, Tile |
| Foundation Type | Brick |
| Half Bath Total | 2 |
| Heating Fuel | Natural Gas |
| Heating Type | Forced Air |
| Stories Total | 3 |
| Type | Row / Townhouse |
| Utility Water | Municipal Water |
Parking
| Attached Garage |
Land
| Acreage | No |
| Land Amenities | Park, Public Transit, Schools |
| Sewer | Sanitary Sewer |
Rooms
| Level | Type | Length | Width | Dimensions |
|---|---|---|---|---|
| Basement | Bedroom | 4.8 m | 3.7 m | 4.8 m x 3.7 m |
| Main Level | Living Room | 5.4 m | 5.1 m | 5.4 m x 5.1 m |
| Main Level | Dining Room | 5.4 m | 5.1 m | 5.4 m x 5.1 m |
| Main Level | Kitchen | 4.3 m | 2.4 m | 4.3 m x 2.4 m |
| Main Level | Eating Area | 4.3 m | 3 m | 4.3 m x 3 m |
| Upper Level | Laundry Room | 2.5 m | 1.5 m | 2.5 m x 1.5 m |
| Upper Level | Other | 3 m | 3.35 m | 3 m x 3.35 m |
| Upper Level | Primary Bedroom | 4.6 m | 3.6 m | 4.6 m x 3.6 m |
| Upper Level | Bedroom 2 | 3.3 m | 2.7 m | 3.3 m x 2.7 m |
| Upper Level | Bedroom 3 | 3.3 m | 2.7 m | 3.3 m x 2.7 m |
| Ground Level | Foyer | 1.5 m | 1.2 m | 1.5 m x 1.2 m |
| Ground Level | Family Room | 4.8 m | 3.9 m | 4.8 m x 3.9 m |
https://www.realtor.ca/real-estate/27785964/63-george-kirby-street-vaughan-patterson-patterson
Contact Us
Contact us for more information
Norman Xu
Broker
www.normanxu.com/
www.facebook.com/nuo.n.xu
www.linkedin.com/in/norman-xu-cfa-frm-a540921a/
8 Sampson Mews Suite 201 The Shops At Don Mills
Toronto, Ontario M3C 0H5
(416) 443-0300
(416) 443-8619
Cloud Fan
Broker
8 Sampson Mews Suite 201 The Shops At Don Mills
Toronto, Ontario M3C 0H5
(416) 443-0300
(416) 443-8619























