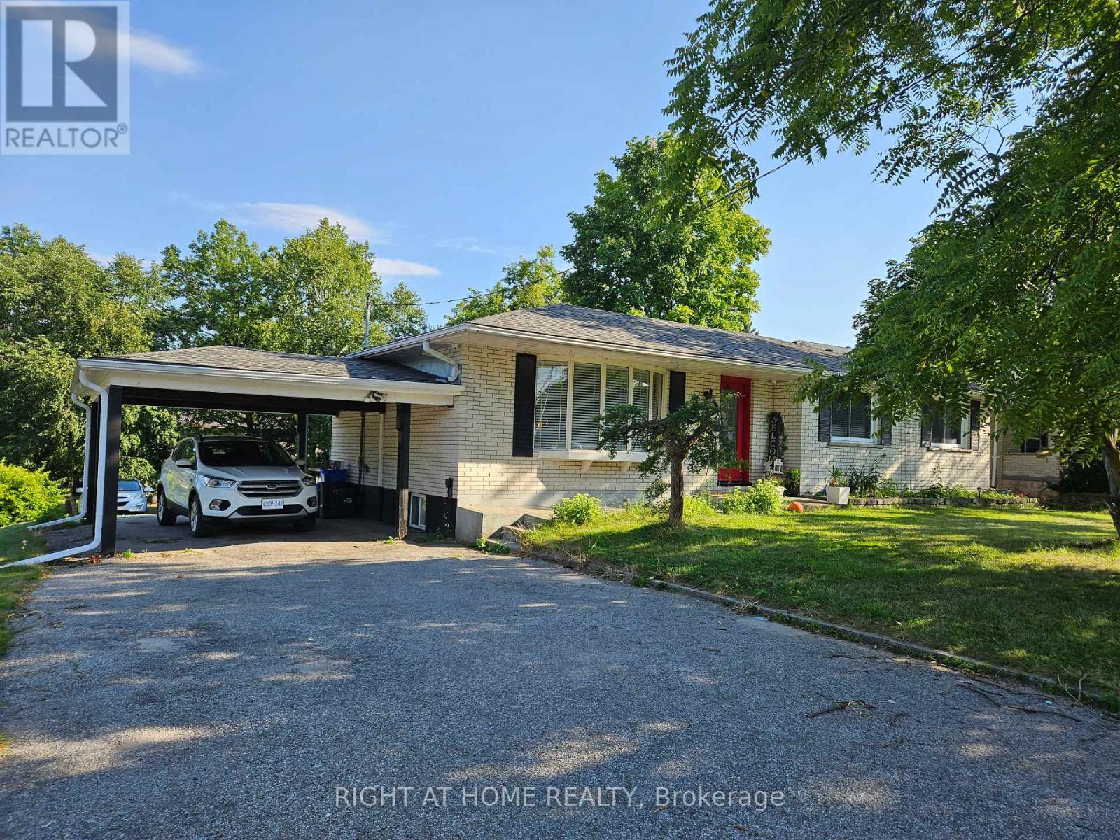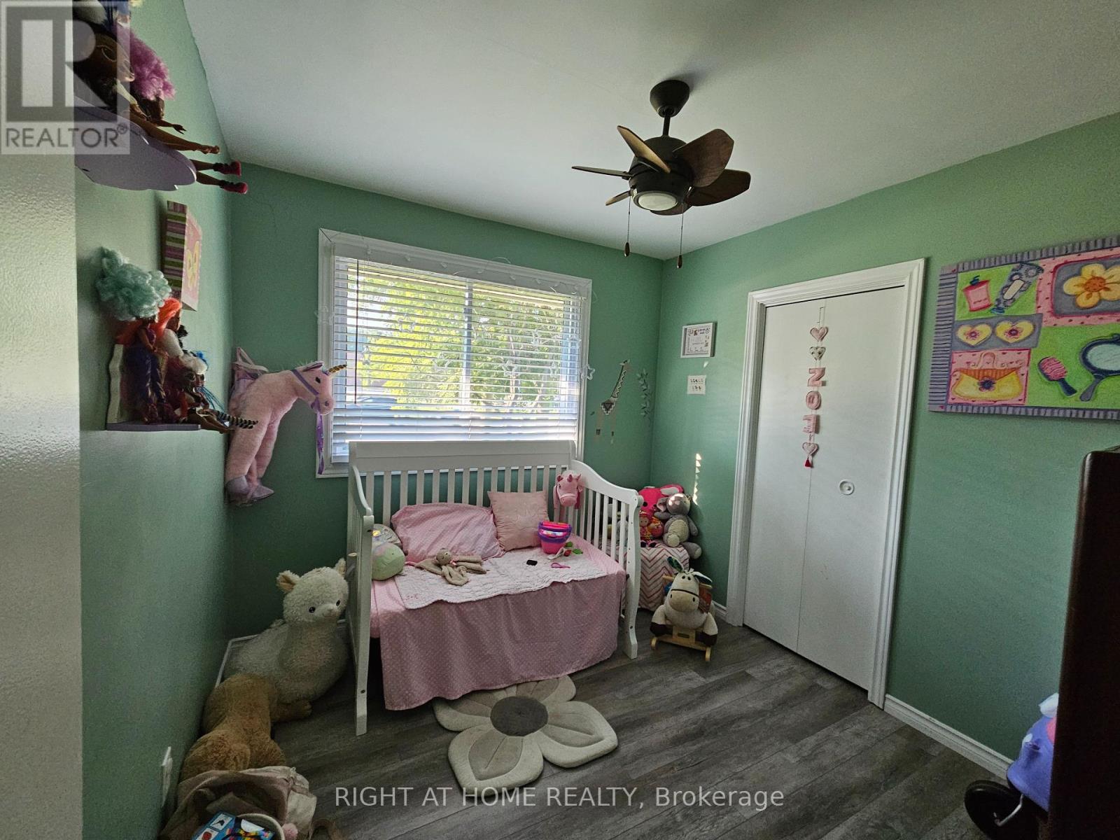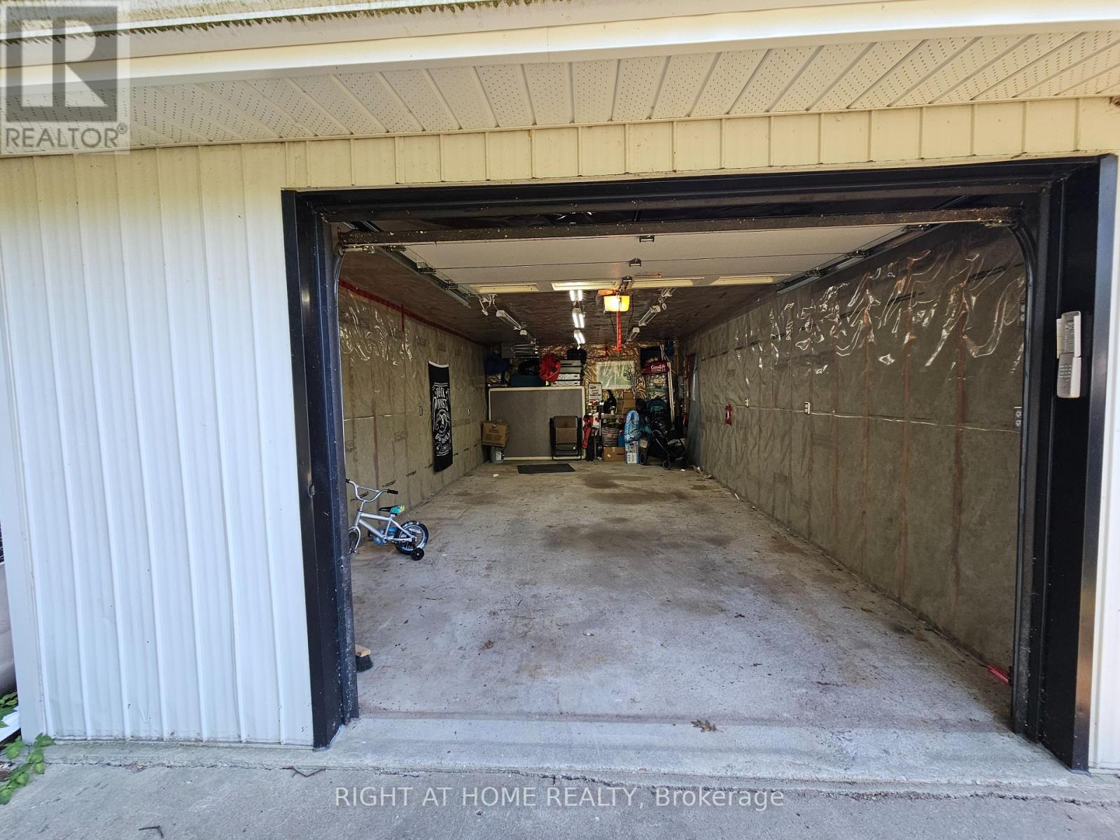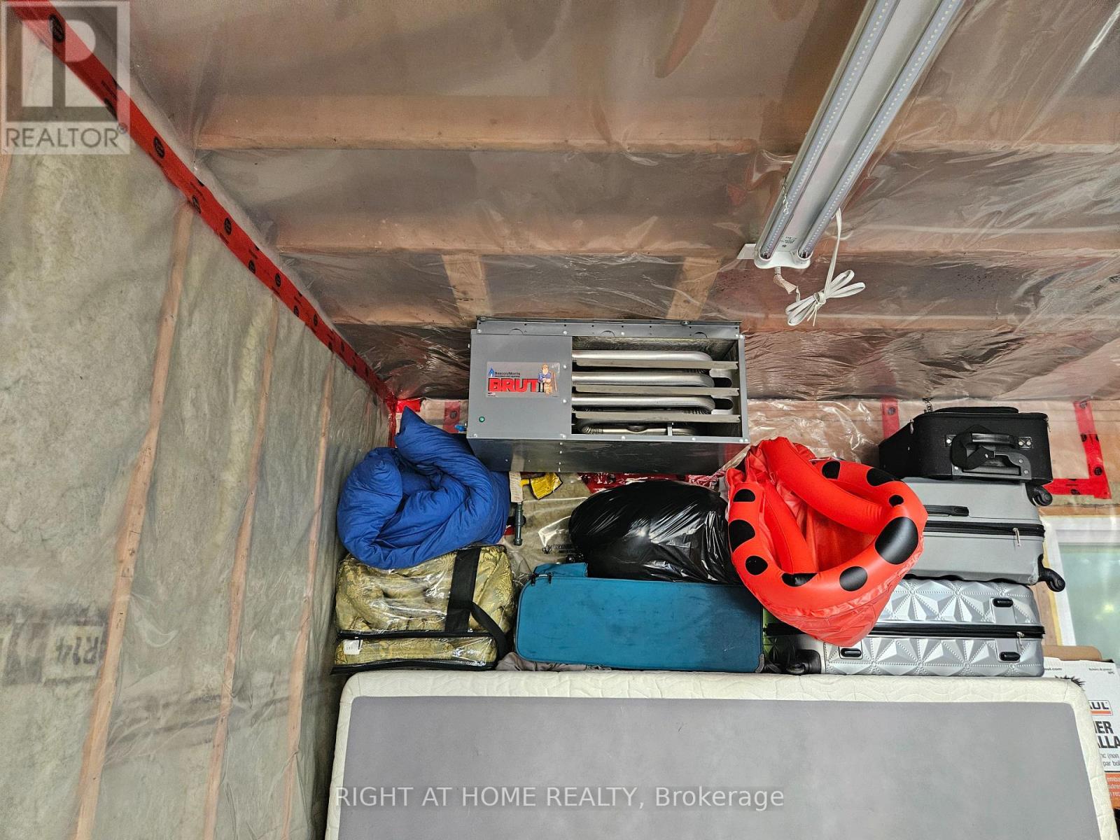63 Cundles Road E Barrie, Ontario L4M 2Z6
$998,000
Top 5 Reasons You Will Love This Home: 1) Charming Ranch Bungalow Featuring A Separate Entrance Leading To A Newly Updated-Law Suite (2022) With two Bedrooms 2) Main Level Complete With A Spacious Kitchen, Dining Room, An Open-Concept Living Room, Three Spacious Bedrooms, And A 4-Piece Bathroom 3) Peace Of Mind Offered By A Roof replacement (2016), Updated Windows And Front Door (2019), New Furnace And Air Conditioner (2019) 4) Situated On An Oversized, Corner Lot Showcasing An Armour Stone Retaining Wall, And A Second Driveway Leading To A Detached 14'X26' Garage And An 8'X10' heated Shed 5) Perfectly Located Close To All In-Town Amenities, Shopping Opportunities, And Only Steps To Cundles Heights Public School, And Tall Trees Park. 2.026Fin.Sq.Ft Age 43. (id:24801)
Property Details
| MLS® Number | S9282835 |
| Property Type | Single Family |
| Community Name | Cundles East |
| Features | In-law Suite |
| ParkingSpaceTotal | 9 |
Building
| BathroomTotal | 2 |
| BedroomsAboveGround | 3 |
| BedroomsBelowGround | 3 |
| BedroomsTotal | 6 |
| Appliances | Dishwasher, Dryer, Refrigerator, Stove, Washer |
| ArchitecturalStyle | Bungalow |
| BasementFeatures | Apartment In Basement, Separate Entrance |
| BasementType | N/a |
| ConstructionStyleAttachment | Detached |
| CoolingType | Central Air Conditioning |
| ExteriorFinish | Brick |
| FlooringType | Hardwood, Laminate, Vinyl |
| FoundationType | Poured Concrete |
| HeatingFuel | Natural Gas |
| HeatingType | Forced Air |
| StoriesTotal | 1 |
| Type | House |
| UtilityWater | Municipal Water |
Parking
| Detached Garage |
Land
| Acreage | No |
| Sewer | Sanitary Sewer |
| SizeDepth | 125 Ft |
| SizeFrontage | 75 Ft |
| SizeIrregular | 75 X 125 Ft |
| SizeTotalText | 75 X 125 Ft |
Rooms
| Level | Type | Length | Width | Dimensions |
|---|---|---|---|---|
| Basement | Bedroom | 2.9 m | 2.84 m | 2.9 m x 2.84 m |
| Basement | Living Room | 3.88 m | 3.85 m | 3.88 m x 3.85 m |
| Basement | Kitchen | 3.46 m | 2.05 m | 3.46 m x 2.05 m |
| Basement | Bedroom | 3.27 m | 2.91 m | 3.27 m x 2.91 m |
| Basement | Den | 3.85 m | 4 m | 3.85 m x 4 m |
| Main Level | Living Room | 5.13 m | 3.34 m | 5.13 m x 3.34 m |
| Main Level | Dining Room | 2.84 m | 2.56 m | 2.84 m x 2.56 m |
| Main Level | Kitchen | 3.9 m | 2.69 m | 3.9 m x 2.69 m |
| Main Level | Primary Bedroom | 3.68 m | 3.01 m | 3.68 m x 3.01 m |
| Main Level | Bedroom 2 | 3.45 m | 2.69 m | 3.45 m x 2.69 m |
| Main Level | Bedroom 3 | 2.98 m | 2.7 m | 2.98 m x 2.7 m |
https://www.realtor.ca/real-estate/27342680/63-cundles-road-e-barrie-cundles-east-cundles-east
Interested?
Contact us for more information
Monica Madrinan Steinmann
Salesperson
480 Eglinton Ave West #30, 106498
Mississauga, Ontario L5R 0G2





























