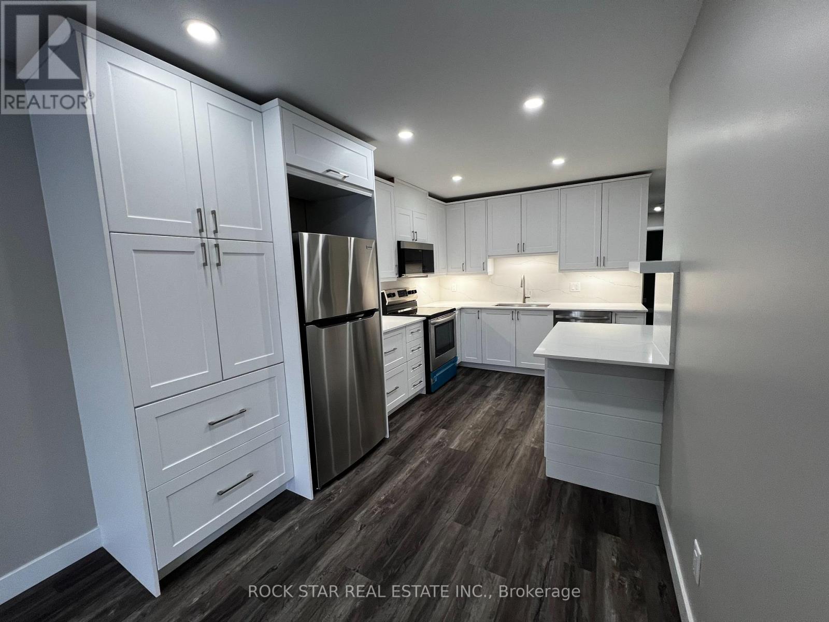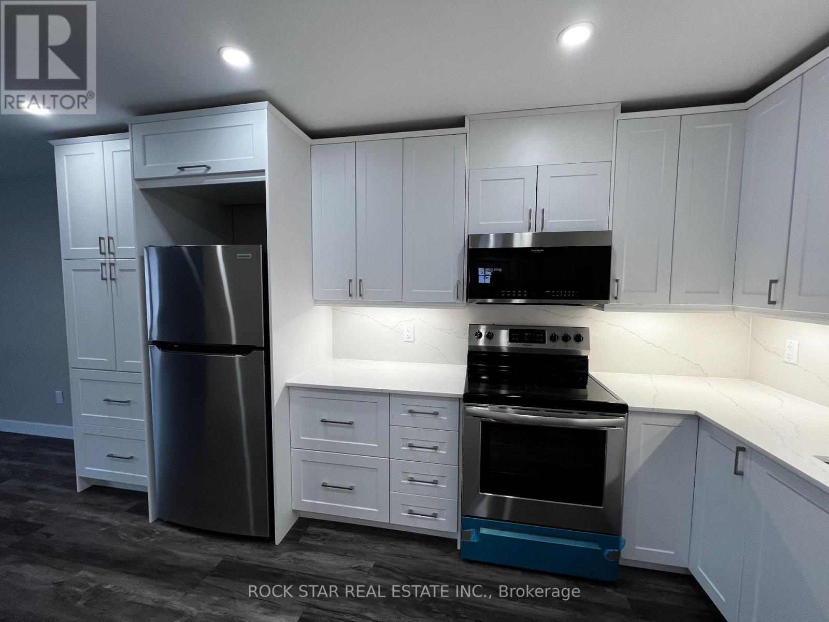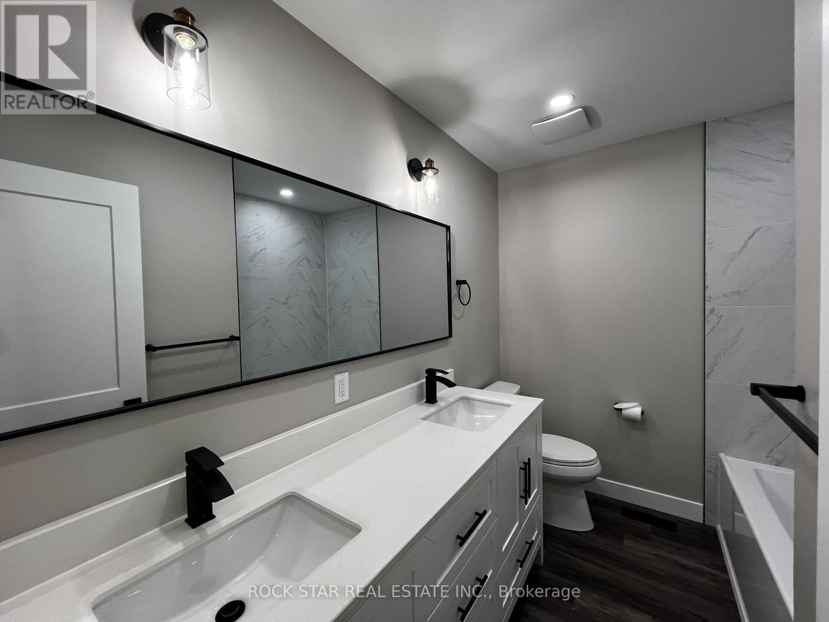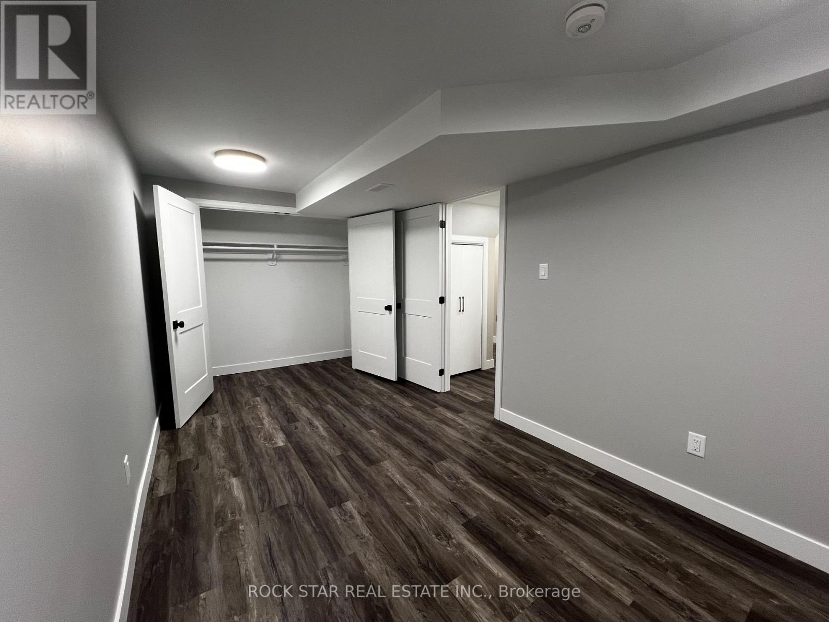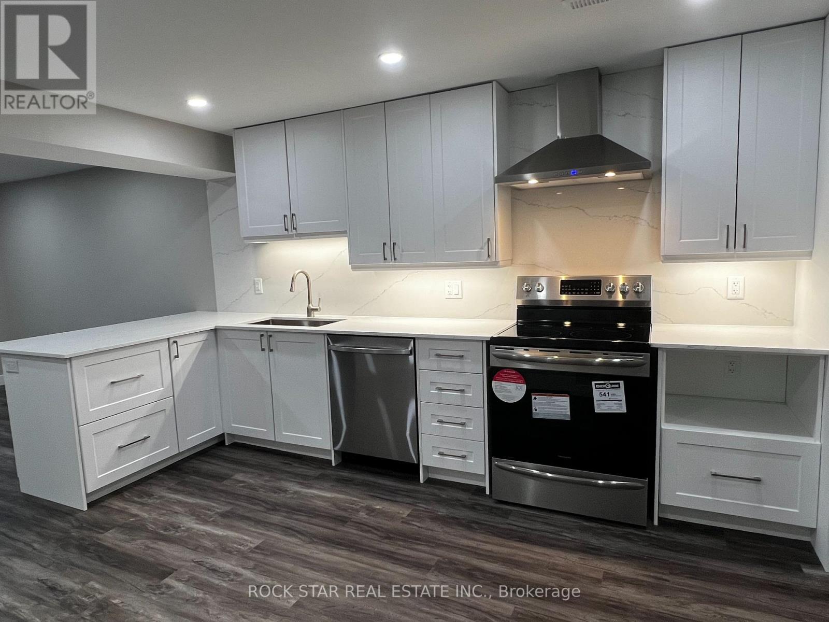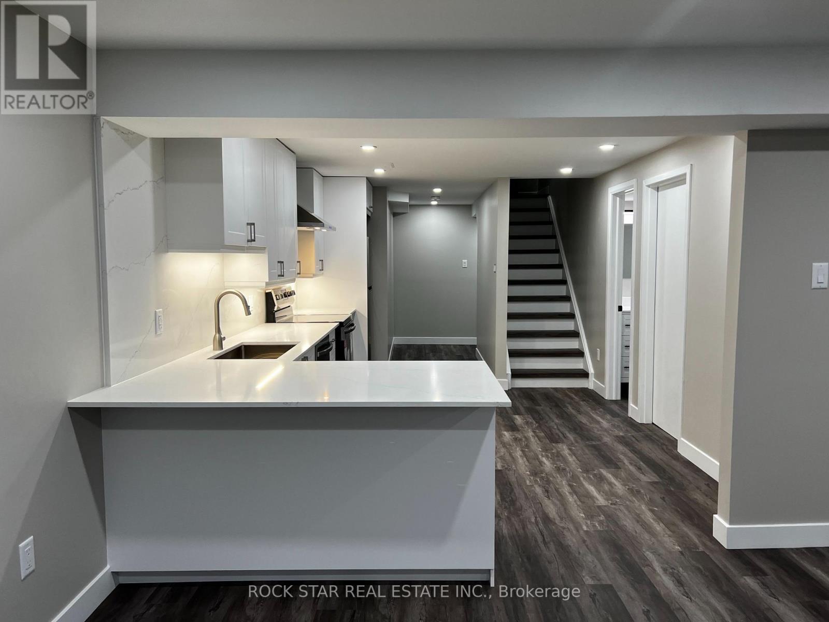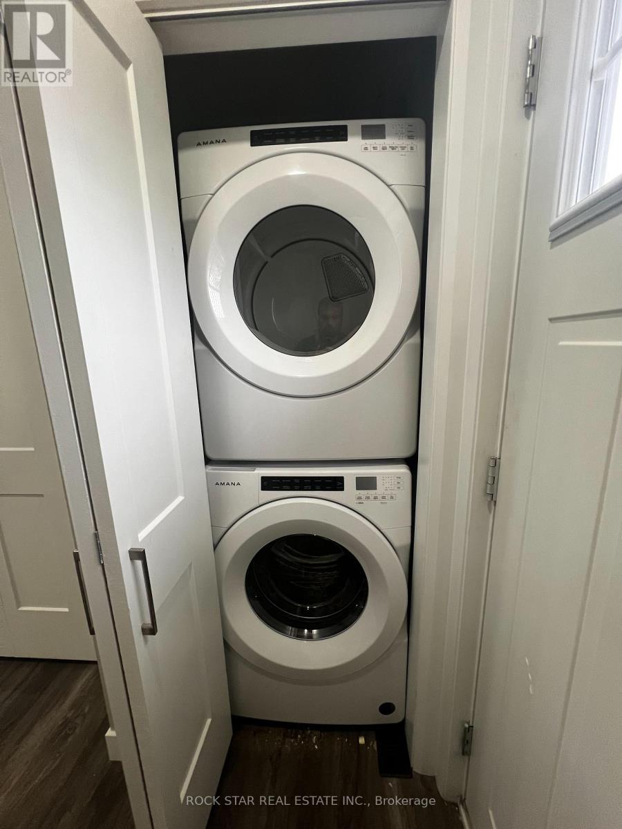63 Church Street Orangeville, Ontario L9W 1N9
$825,000
Professional photos coming soon! We are so excited to share 63 Church street with you! This newly renovated, LEGAL DUPLEX, is a bungalow style home that has a separate entrance to the basement apartment. Potential cashflow positive property for investors or the perfect family home for first-time buyers that can rent out either apartment as a mortgage helper! Main level includes open concept kitchen and family room with 3 bedrooms, 2 washrooms and dedicated in-suite laundry. The kitchen is brand new with durable quartz countertops and newer stainless steel appliances. Basement apartment has 2 parking spots, separate exterior entrance and is all new 2025 construction. This apartment is a 2 bedroom plus office, has 1 washroom and its own in-suite laundry! Open concept entrance into living/dining/kitchen with natural light from new above grade egress windows. This kitchen has new quartz countertops, newer stainless steel appliances including a dishwasher! Newly paved widened driveway and lots of exterior improvements completed! See you soon at 63 Church street. (id:24801)
Property Details
| MLS® Number | W12457375 |
| Property Type | Single Family |
| Community Name | Orangeville |
| Features | Carpet Free, In-law Suite |
| Parking Space Total | 5 |
Building
| Bathroom Total | 3 |
| Bedrooms Above Ground | 3 |
| Bedrooms Below Ground | 3 |
| Bedrooms Total | 6 |
| Appliances | Dishwasher, Dryer, Oven, Two Stoves, Two Refrigerators |
| Architectural Style | Bungalow |
| Basement Features | Apartment In Basement |
| Basement Type | Full |
| Construction Style Attachment | Semi-detached |
| Cooling Type | Central Air Conditioning |
| Exterior Finish | Aluminum Siding, Brick |
| Foundation Type | Block, Concrete |
| Half Bath Total | 1 |
| Heating Fuel | Natural Gas |
| Heating Type | Forced Air |
| Stories Total | 1 |
| Size Interior | 700 - 1,100 Ft2 |
| Type | House |
| Utility Water | Municipal Water |
Parking
| Carport | |
| Garage |
Land
| Acreage | No |
| Sewer | Sanitary Sewer |
| Size Depth | 100 Ft |
| Size Frontage | 36 Ft ,3 In |
| Size Irregular | 36.3 X 100 Ft |
| Size Total Text | 36.3 X 100 Ft |
| Zoning Description | R3 Legal Duplex |
Rooms
| Level | Type | Length | Width | Dimensions |
|---|---|---|---|---|
| Basement | Bathroom | Measurements not available | ||
| Ground Level | Kitchen | 2.3 m | 2.7 m | 2.3 m x 2.7 m |
| Ground Level | Dining Room | 2.3 m | 2.6 m | 2.3 m x 2.6 m |
| Ground Level | Living Room | 3.4 m | 5.2 m | 3.4 m x 5.2 m |
| Ground Level | Primary Bedroom | 3.8 m | 2.6 m | 3.8 m x 2.6 m |
| Ground Level | Bedroom 2 | 2.8 m | 2.3 m | 2.8 m x 2.3 m |
| Ground Level | Bedroom 3 | 2.4 m | 3.4 m | 2.4 m x 3.4 m |
| Ground Level | Bathroom | Measurements not available | ||
| Ground Level | Bathroom | Measurements not available |
https://www.realtor.ca/real-estate/28978795/63-church-street-orangeville-orangeville
Contact Us
Contact us for more information
Matt James
Salesperson
www.mattaboutrealestate.ca/
www.facebook.com/share/sksthYwQrzTFg6ML/?mibextid=JRoKGi
418 Iroquois Shore Rd #103a
Oakville, Ontario L6H 0X7
(905) 361-9098
(905) 338-2727
www.rockstarbrokerage.com


