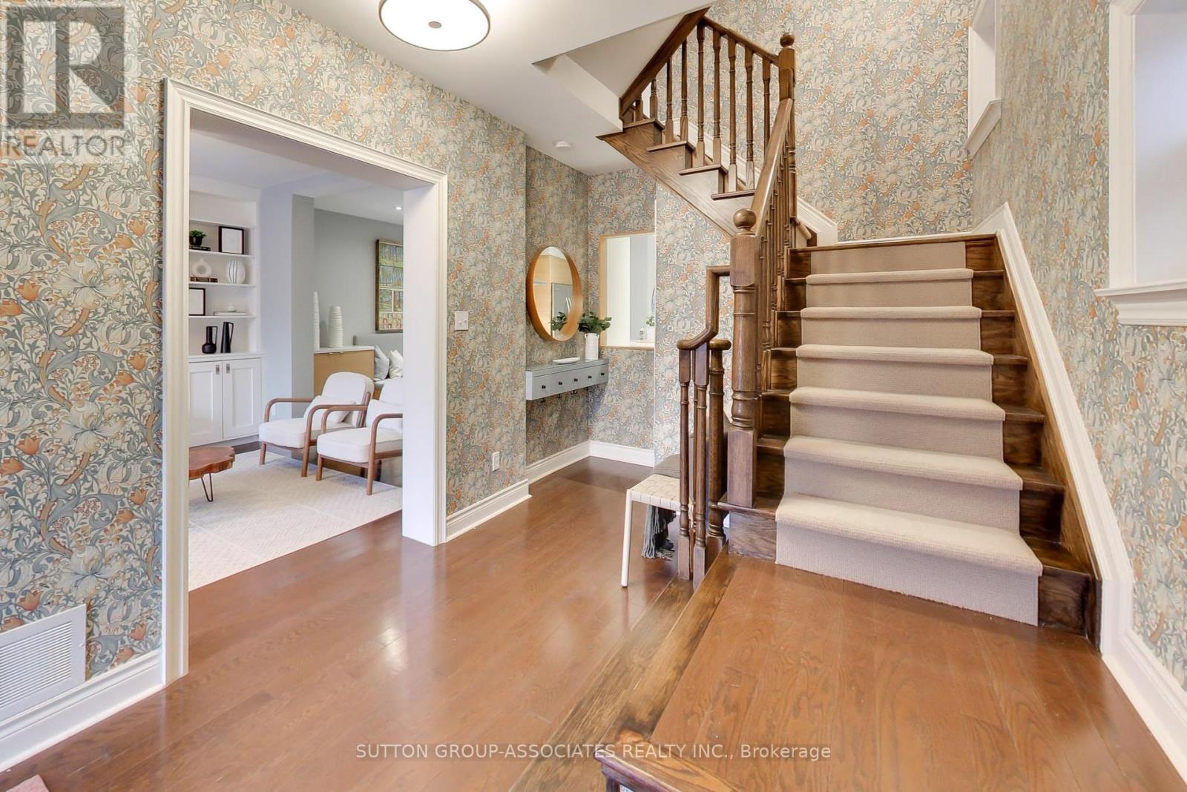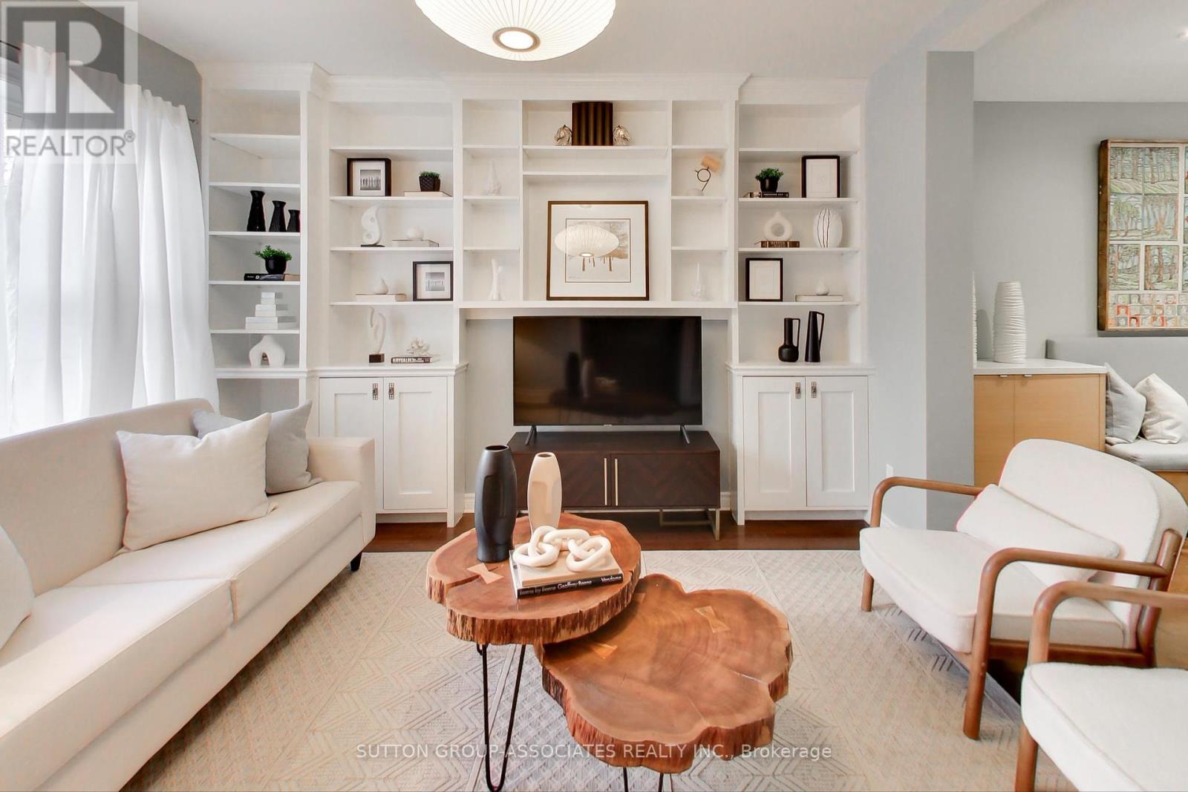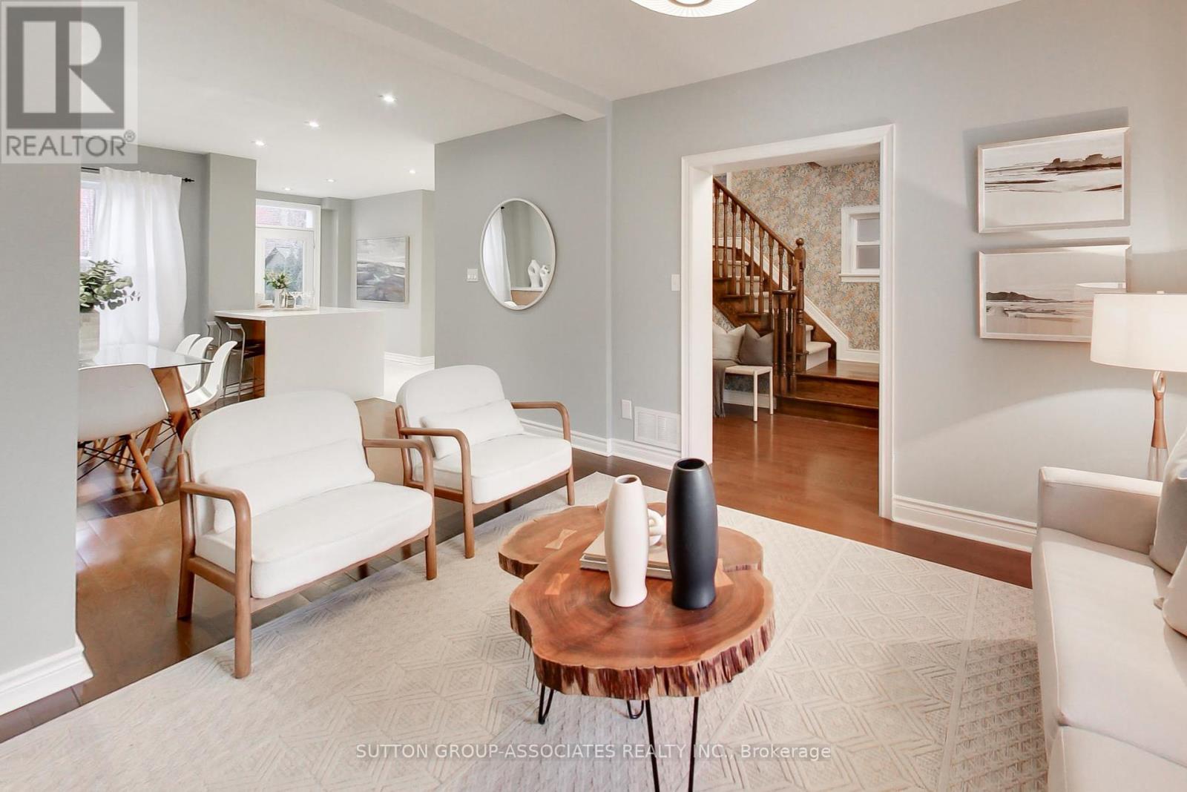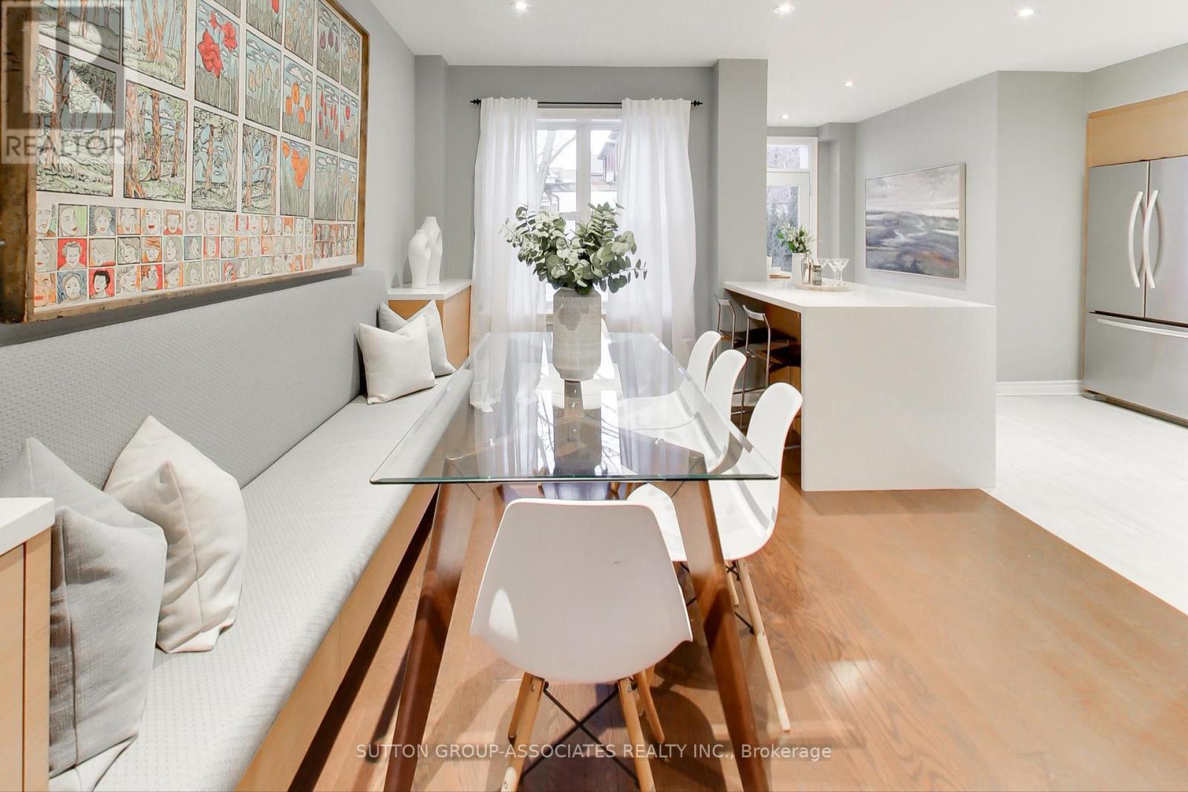63 Alberta Avenue Toronto, Ontario M6H 2R7
$1,499,000
Overlooking a lush park and nestled among mature trees, this exquisite home offers a rare blend of nature and city living. Whether you're a move-up buyer craving more space or a first-time buyer looking for a long-term home, this beautifully appointed 1,967 sq ft above ground quality home is designed to grow with you. A spacious foyer opens to a light-filled living room with a custom media wall. The dining room, complete with built-in cabinetry and banquette seating, sets the stage for memorable gatherings. The streamlined, custom-designed kitchen features a breakfast bar with a Caesarstone waterfall counter, abundant deep-drawer cabinetry, and a sleek glass tile backsplash. The spacious bedrooms provide room to grow, while the bright home office is a dream for remote work overlooking the treed backyard. The spa-like bathroom offers heated floors, a large shower with a rain showerhead, and an oversized porcelain sink. The third-floor primary retreat is a haven of luxury with two walk-in closets and a stunning ensuite featuring a soaker tub, floating vanity, and oversized shower. The backyard is a private escape with a deck, pergola, and cedar trees, creating a serene retreat in the heart of the city. And heres the best part - your kids can walk to McMurrich and Winona Public Schools just as you did when you were a kid. Minutes from Wychwood Barns, Saturday Farmers Market, minutes from Geary Street, transportation, Farm Boy, this home offers the best of urban living with a peaceful, nature-filled setting. Lots of street parking on Alberta and Tyrrel. Possible to build a shed for stroller/garbage bins at bottom of stairs. (id:24801)
Property Details
| MLS® Number | C11960449 |
| Property Type | Single Family |
| Community Name | Wychwood |
| Amenities Near By | Schools, Public Transit, Park |
| Equipment Type | Water Heater |
| Rental Equipment Type | Water Heater |
Building
| Bathroom Total | 3 |
| Bedrooms Above Ground | 4 |
| Bedrooms Total | 4 |
| Appliances | Water Heater, Water Meter, Blinds, Dishwasher, Microwave, Refrigerator, Stove |
| Basement Development | Partially Finished |
| Basement Features | Separate Entrance |
| Basement Type | N/a (partially Finished) |
| Construction Status | Insulation Upgraded |
| Construction Style Attachment | Semi-detached |
| Cooling Type | Central Air Conditioning |
| Exterior Finish | Brick |
| Flooring Type | Hardwood, Concrete, Tile, Laminate |
| Foundation Type | Unknown |
| Half Bath Total | 1 |
| Heating Fuel | Natural Gas |
| Heating Type | Forced Air |
| Stories Total | 3 |
| Size Interior | 2,500 - 3,000 Ft2 |
| Type | House |
| Utility Water | Municipal Water |
Land
| Acreage | No |
| Land Amenities | Schools, Public Transit, Park |
| Sewer | Sanitary Sewer |
| Size Depth | 107 Ft ,9 In |
| Size Frontage | 24 Ft ,9 In |
| Size Irregular | 24.8 X 107.8 Ft |
| Size Total Text | 24.8 X 107.8 Ft |
Rooms
| Level | Type | Length | Width | Dimensions |
|---|---|---|---|---|
| Second Level | Bedroom 2 | 4.593 m | 3.14 m | 4.593 m x 3.14 m |
| Second Level | Bedroom 3 | 4.002 m | 2.987 m | 4.002 m x 2.987 m |
| Second Level | Bedroom 4 | 3.975 m | 3.049 m | 3.975 m x 3.049 m |
| Second Level | Bathroom | 3.377 m | 1.963 m | 3.377 m x 1.963 m |
| Second Level | Office | 3.583 m | 2.456 m | 3.583 m x 2.456 m |
| Third Level | Bathroom | 4.008 m | 3.281 m | 4.008 m x 3.281 m |
| Third Level | Primary Bedroom | 5.41 m | 4.326 m | 5.41 m x 4.326 m |
| Lower Level | Laundry Room | 8.369 m | 2.33 m | 8.369 m x 2.33 m |
| Lower Level | Utility Room | 8.604 m | 3.318 m | 8.604 m x 3.318 m |
| Main Level | Foyer | 5.31 m | 2.642 m | 5.31 m x 2.642 m |
| Main Level | Living Room | 3.872 m | 3.24 m | 3.872 m x 3.24 m |
| Main Level | Dining Room | 4.665 m | 3.269 m | 4.665 m x 3.269 m |
| Main Level | Kitchen | 5.823 m | 3.658 m | 5.823 m x 3.658 m |
https://www.realtor.ca/real-estate/27886896/63-alberta-avenue-toronto-wychwood-wychwood
Contact Us
Contact us for more information
Josie Stern
Salesperson
(416) 568-0001
josiestern.com
358 Davenport Road
Toronto, Ontario M5R 1K6
(416) 966-0300
(416) 966-0080
Valerie Benchitrit
Salesperson
358 Davenport Road
Toronto, Ontario M5R 1K6
(416) 966-0300
(416) 966-0080











































