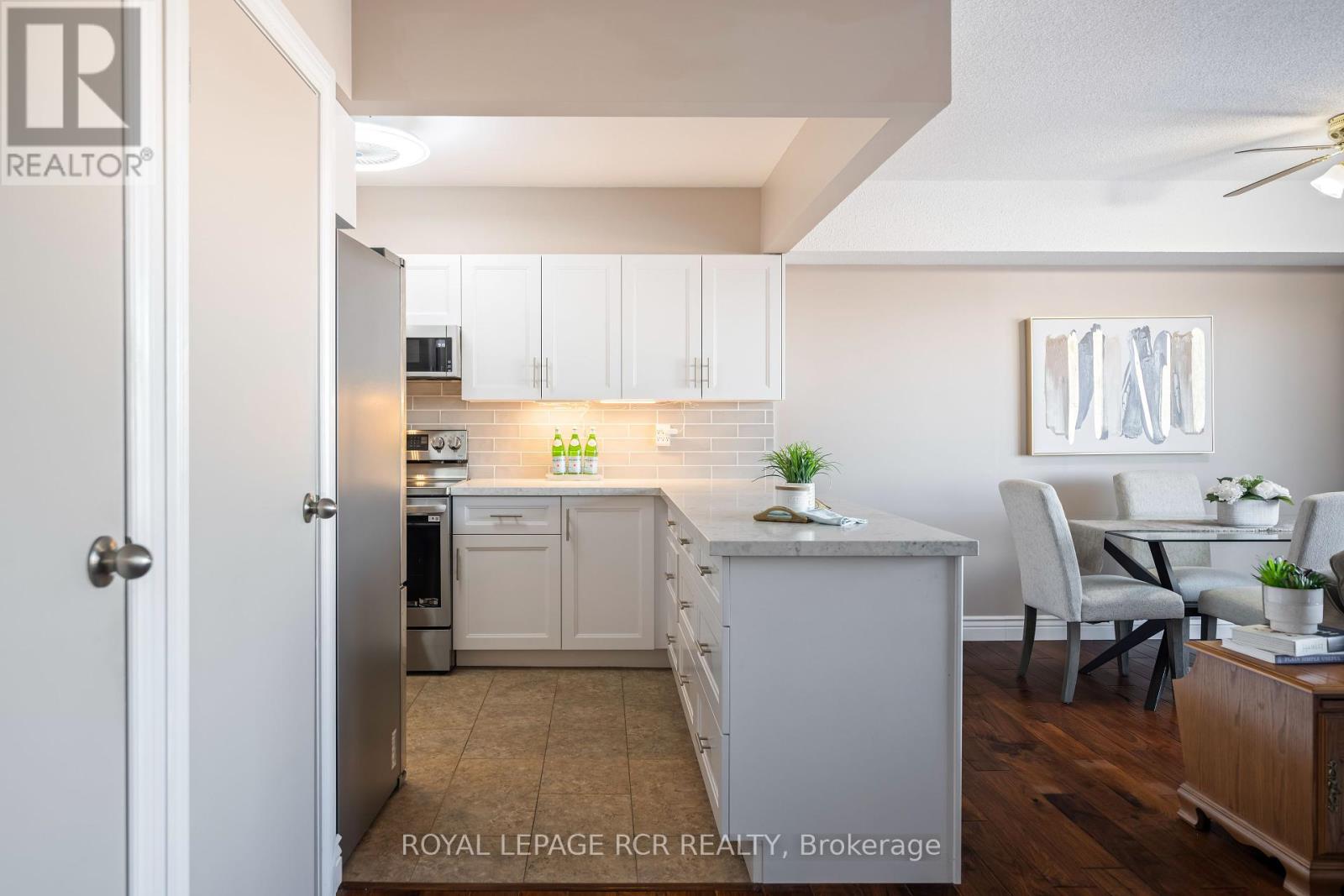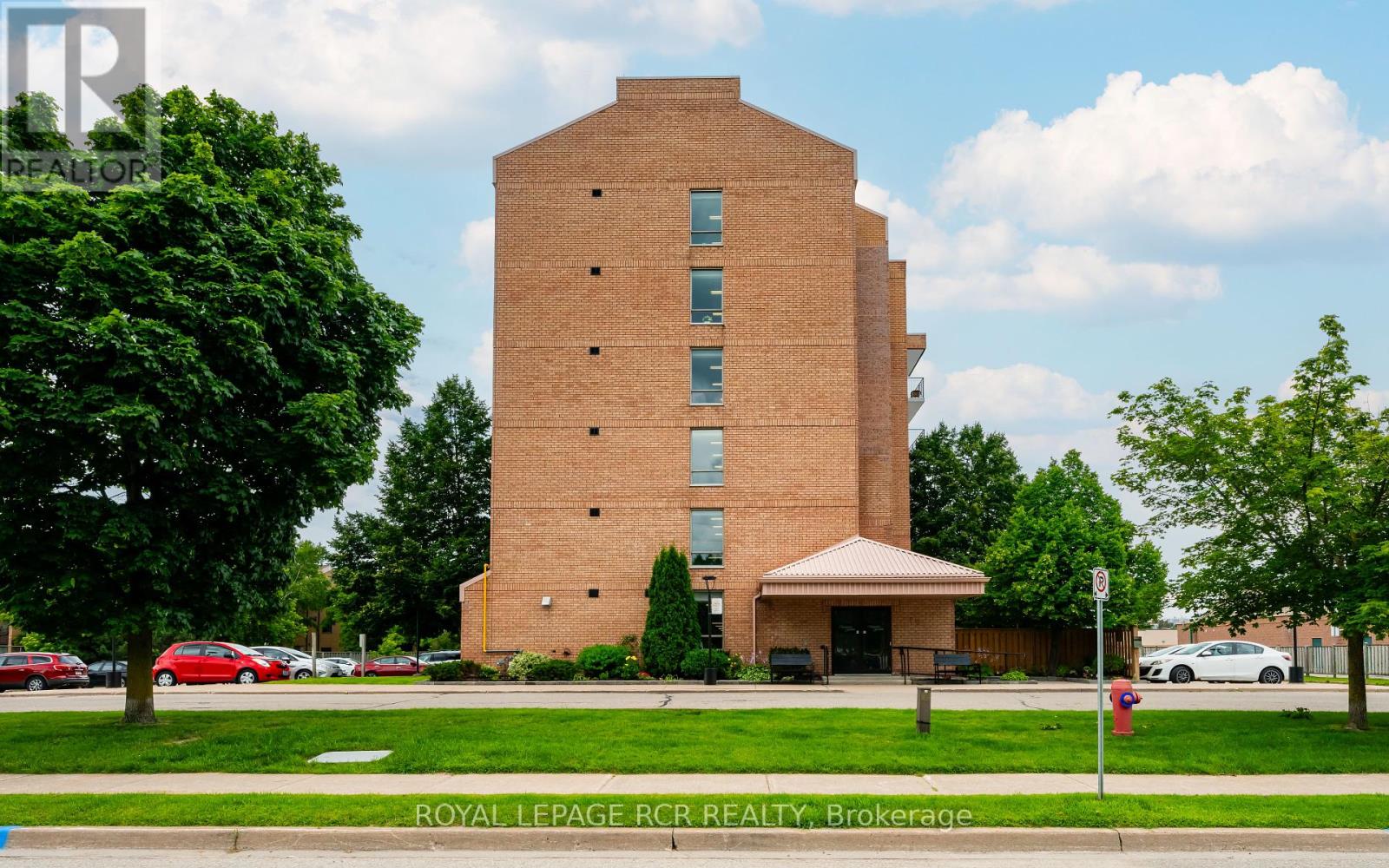63 - 16 Fourth Street Orangeville, Ontario L9W 4N7
$599,900Maintenance, Water, Parking
$612.15 Monthly
Maintenance, Water, Parking
$612.15 MonthlyThis Stunning 2-bedroom condo apartment features a large open-concept layout with a north facing, open balcony with great views from the 6th Floor! The modern, and highly functional kitchen (2021 magic kitchen) with bonus built-ins using every inch of additional space, is very inviting & practical for the budding chef! Good sized living room/dining room combo with hardwood flooring (2015) that steps out onto your private balcony to enjoy the warmth and fresh air. Lovely window darkening shades are a nice touch, as needed. Spacious Primary bedroom boasts large walk-in closet. 2nd bedroom could be used as an office, if needed! The updated 3 pc bath (3 yrs +/-) includes a modern walk-in shower, vanity with large sink and plenty of shelving & storage. The convenient in-suite laundry area also has extra storage space, plus a convenient pantry/linen closet. The locker is on the same level as the unit (no. 63) just steps down the hall. Conveniently located close to downtown, amenities, restaurants, theatre & local parks! Condo fees include Rogers Internet & Cable contract in effect as of Feb.1! This one wont last! Check it out today ! Extra visitor parking available onsite. (id:24801)
Open House
This property has open houses!
12:00 pm
Ends at:2:00 pm
Property Details
| MLS® Number | W11933326 |
| Property Type | Single Family |
| Community Name | Orangeville |
| Amenities Near By | Public Transit, Place Of Worship, Hospital |
| Community Features | Pet Restrictions |
| Features | Balcony |
| Parking Space Total | 1 |
Building
| Bathroom Total | 1 |
| Bedrooms Above Ground | 2 |
| Bedrooms Total | 2 |
| Amenities | Storage - Locker |
| Appliances | Dishwasher, Dryer, Microwave, Refrigerator, Stove |
| Cooling Type | Wall Unit |
| Exterior Finish | Brick |
| Flooring Type | Hardwood, Laminate |
| Heating Fuel | Electric |
| Heating Type | Baseboard Heaters |
| Size Interior | 900 - 999 Ft2 |
| Type | Apartment |
Land
| Acreage | No |
| Land Amenities | Public Transit, Place Of Worship, Hospital |
| Surface Water | Lake/pond |
Rooms
| Level | Type | Length | Width | Dimensions |
|---|---|---|---|---|
| Main Level | Living Room | 3.8 m | 2.6 m | 3.8 m x 2.6 m |
| Main Level | Dining Room | 3.8 m | 2.7 m | 3.8 m x 2.7 m |
| Main Level | Kitchen | 5.4 m | 3 m | 5.4 m x 3 m |
| Main Level | Primary Bedroom | 3.5 m | 3.2 m | 3.5 m x 3.2 m |
| Main Level | Bedroom 2 | 2.2 m | 1.7 m | 2.2 m x 1.7 m |
| Main Level | Laundry Room | 2.17 m | 3 m | 2.17 m x 3 m |
https://www.realtor.ca/real-estate/27825194/63-16-fourth-street-orangeville-orangeville
Contact Us
Contact us for more information
Ginny Virginia Lynn Anderson
Broker
www.ginnyanderson.com/
www.facebook.com/The-Ginny-Anderson-Real-Estate-Team-ABR-SRES-173209596056000/
twitter.com/SellwithGinny
ca.linkedin.com/in/ginnyandersonrealestate
14 - 75 First Street
Orangeville, Ontario L9W 2E7
(519) 941-5151
(519) 941-5432
www.royallepagercr.com
Tyler Anderson
Salesperson
14 - 75 First Street
Orangeville, Ontario L9W 2E7
(519) 941-5151
(519) 941-5432
www.royallepagercr.com









































